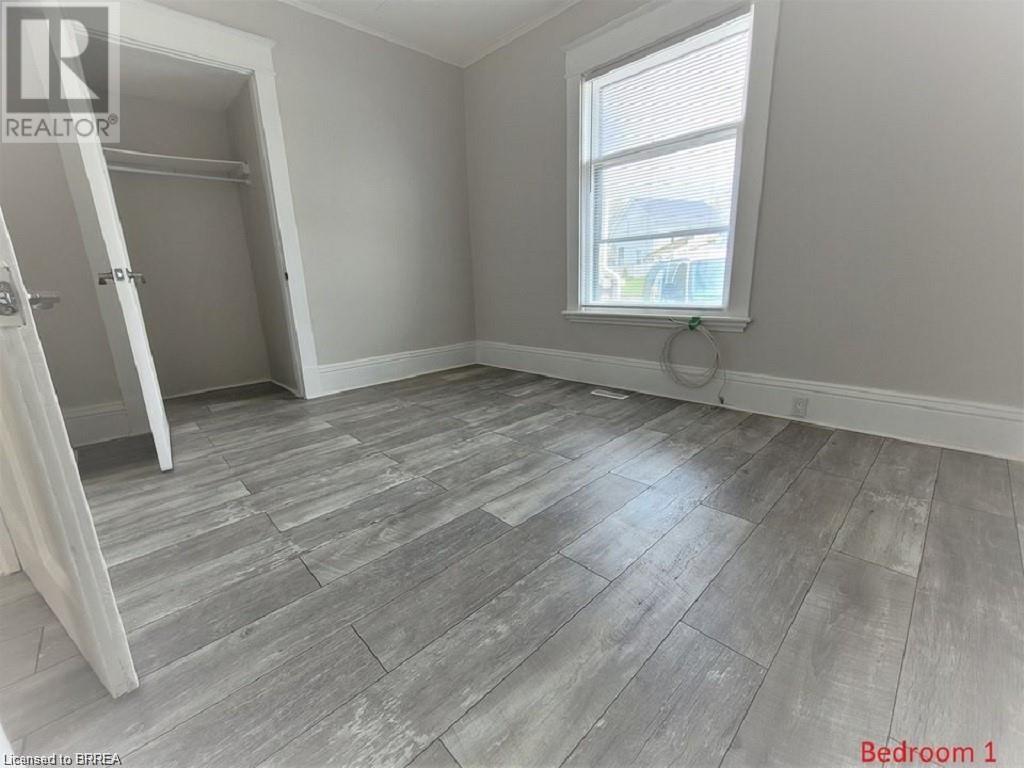167 Erie Avenue Unit# Lower Brantford, Ontario N3S 2N6
2 Bedroom
1 Bathroom
680 sqft
2 Level
Central Air Conditioning
Forced Air
$1,850 MonthlyInsurance
Spacious 2 bedroom main floor of duplex. Private entrance off large covered front porch. Large bedrooms. High ceilings throughout. Nice separation between bedrooms with living room, and kitchen dining combination. Partial unfinished basement for storage. Private use of laundry and fenced backyard for your enjoyment. (id:61445)
Property Details
| MLS® Number | 40726139 |
| Property Type | Single Family |
| AmenitiesNearBy | Park, Playground, Public Transit, Schools, Shopping |
| Features | Shared Driveway |
| ParkingSpaceTotal | 1 |
Building
| BathroomTotal | 1 |
| BedroomsAboveGround | 2 |
| BedroomsTotal | 2 |
| Appliances | Dryer, Refrigerator, Stove, Washer, Hood Fan |
| ArchitecturalStyle | 2 Level |
| BasementDevelopment | Unfinished |
| BasementType | Partial (unfinished) |
| ConstructionStyleAttachment | Detached |
| CoolingType | Central Air Conditioning |
| ExteriorFinish | Brick |
| FoundationType | Block |
| HeatingFuel | Natural Gas |
| HeatingType | Forced Air |
| StoriesTotal | 2 |
| SizeInterior | 680 Sqft |
| Type | House |
| UtilityWater | Municipal Water |
Land
| AccessType | Road Access |
| Acreage | No |
| LandAmenities | Park, Playground, Public Transit, Schools, Shopping |
| Sewer | Municipal Sewage System |
| SizeDepth | 90 Ft |
| SizeFrontage | 37 Ft |
| SizeTotalText | Under 1/2 Acre |
| ZoningDescription | F-r3, F-rc, R3,rc |
Rooms
| Level | Type | Length | Width | Dimensions |
|---|---|---|---|---|
| Main Level | 4pc Bathroom | 5'0'' x 8'6'' | ||
| Main Level | Bedroom | 11'6'' x 11'8'' | ||
| Main Level | Bedroom | 10'0'' x 12'3'' | ||
| Main Level | Kitchen | 8'7'' x 7'0'' | ||
| Main Level | Dining Room | 12'10'' x 12'4'' | ||
| Main Level | Living Room | 10'4'' x 15'9'' |
https://www.realtor.ca/real-estate/28286990/167-erie-avenue-unit-lower-brantford
Interested?
Contact us for more information
Aaron Robbins
Salesperson
Royal LePage Brant Realty
46 Charing Cross St Unit 2
Brantford, Ontario N3R 2H3
46 Charing Cross St Unit 2
Brantford, Ontario N3R 2H3











