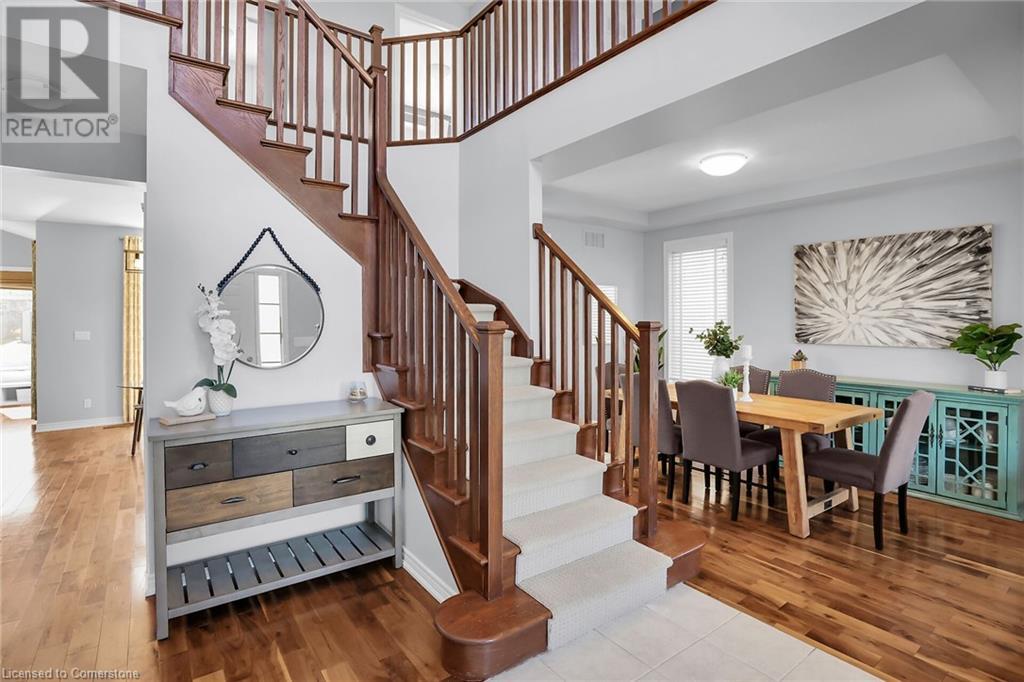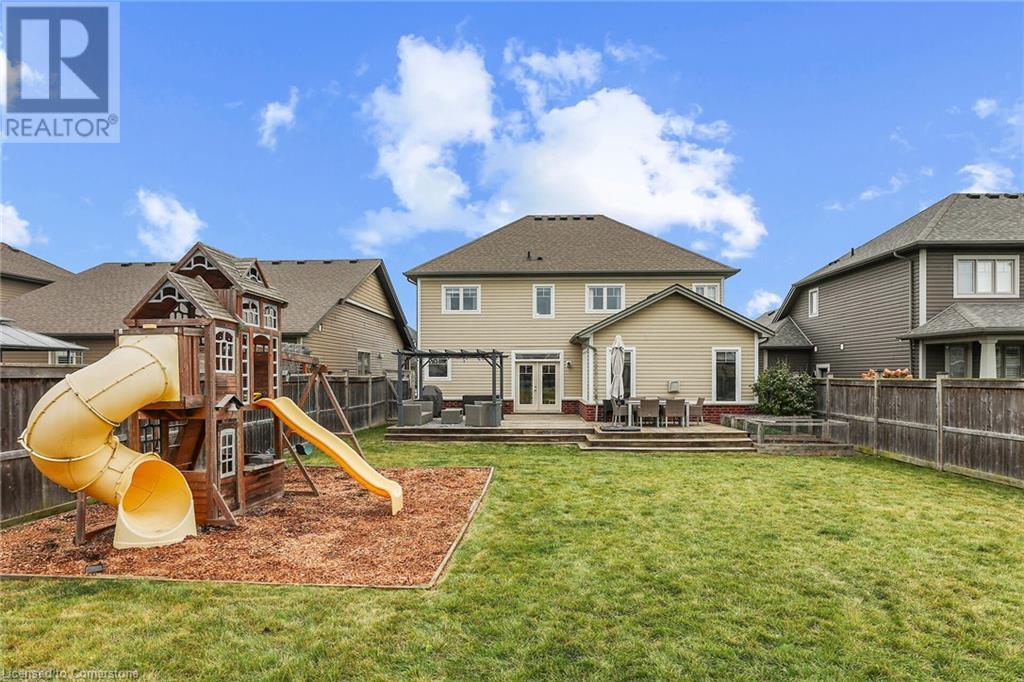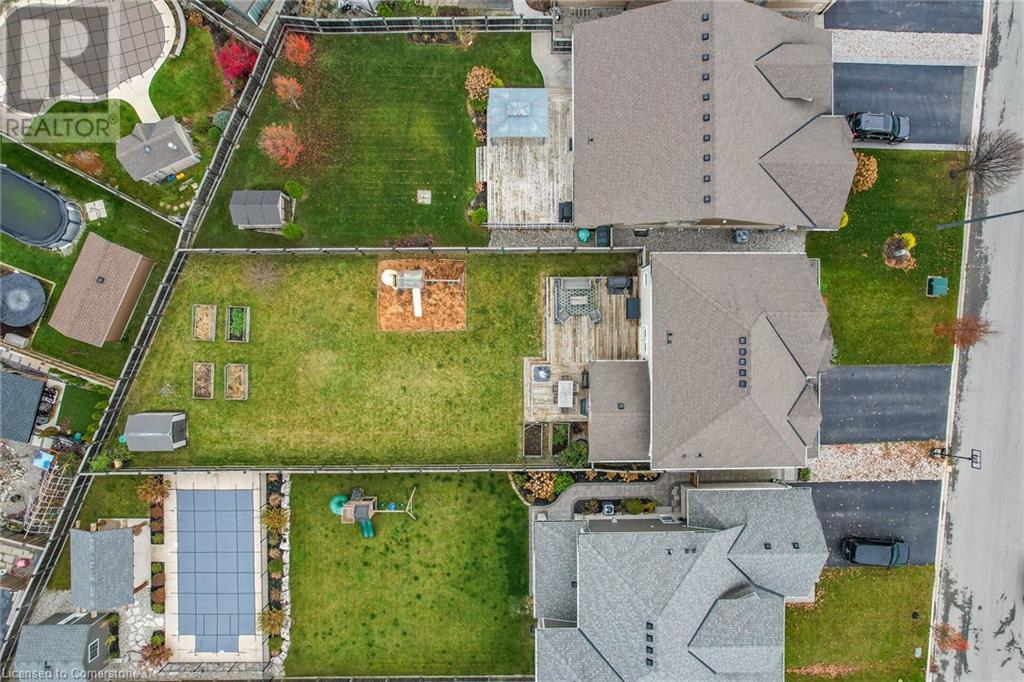14 Gateway Avenue Smithville, Ontario L0R 2A0
$1,049,000
Welcome home to Gateway Avenue in scenic Smithville perfectly situated on hard-to-find, oversized lot perfect for summer entertaining, family gatherings, gardens and privacy. Highlights of this bright and spacious family home include stately entranceway (cathedral ceiling), separate dining room, hardwood floors, generous great room, stone fireplace, vaulted ceiling and executive style Chef’s kitchen with quartz counters, kitchen island, high-end kitchen range, upgraded lighting, wine fridge and ample counter/storage space. Enjoy sizable rooms, five-piece ensuite, glass enclosed shower, updated second level flooring and convenient bedroom level loft/family room. This classic home boasts 9ft ceilings, pot lights, abundant storage space, double car garage, large driveway and sizable backyard deck and gazebo. Ideally located close to schools, parks, West Lincoln Community Centre, award winning wineries and all town amenities. (id:61445)
Property Details
| MLS® Number | 40726743 |
| Property Type | Single Family |
| AmenitiesNearBy | Schools, Shopping |
| EquipmentType | Water Heater |
| Features | Sump Pump, Automatic Garage Door Opener |
| ParkingSpaceTotal | 6 |
| RentalEquipmentType | Water Heater |
Building
| BathroomTotal | 3 |
| BedroomsAboveGround | 3 |
| BedroomsTotal | 3 |
| Appliances | Dishwasher, Dryer, Refrigerator, Washer, Range - Gas, Garage Door Opener |
| ArchitecturalStyle | 2 Level |
| BasementDevelopment | Unfinished |
| BasementType | Full (unfinished) |
| ConstructionStyleAttachment | Detached |
| CoolingType | Central Air Conditioning |
| ExteriorFinish | Brick, Stone, Vinyl Siding |
| Fixture | Ceiling Fans |
| FoundationType | Poured Concrete |
| HalfBathTotal | 1 |
| HeatingFuel | Natural Gas |
| HeatingType | Forced Air |
| StoriesTotal | 2 |
| SizeInterior | 2157 Sqft |
| Type | House |
| UtilityWater | Municipal Water |
Parking
| Attached Garage |
Land
| Acreage | No |
| FenceType | Fence |
| LandAmenities | Schools, Shopping |
| Sewer | Municipal Sewage System |
| SizeFrontage | 51 Ft |
| SizeTotalText | Under 1/2 Acre |
| ZoningDescription | A2 |
Rooms
| Level | Type | Length | Width | Dimensions |
|---|---|---|---|---|
| Second Level | 4pc Bathroom | Measurements not available | ||
| Second Level | Family Room | 10'2'' x 13'6'' | ||
| Second Level | 5pc Bathroom | Measurements not available | ||
| Second Level | Bedroom | 10'0'' x 10'0'' | ||
| Second Level | Bedroom | 10'4'' x 11'5'' | ||
| Second Level | Primary Bedroom | 17'8'' x 13'4'' | ||
| Basement | Storage | Measurements not available | ||
| Basement | Laundry Room | Measurements not available | ||
| Main Level | 2pc Bathroom | Measurements not available | ||
| Main Level | Great Room | 17'5'' x 17'9'' | ||
| Main Level | Eat In Kitchen | 24'10'' x 13'6'' | ||
| Main Level | Dining Room | 10'0'' x 13'8'' |
https://www.realtor.ca/real-estate/28286875/14-gateway-avenue-smithville
Interested?
Contact us for more information
Laura Carbell-Gillis
Salesperson
115 Highway 8 Unit 102
Stoney Creek, Ontario L8G 1C1











































