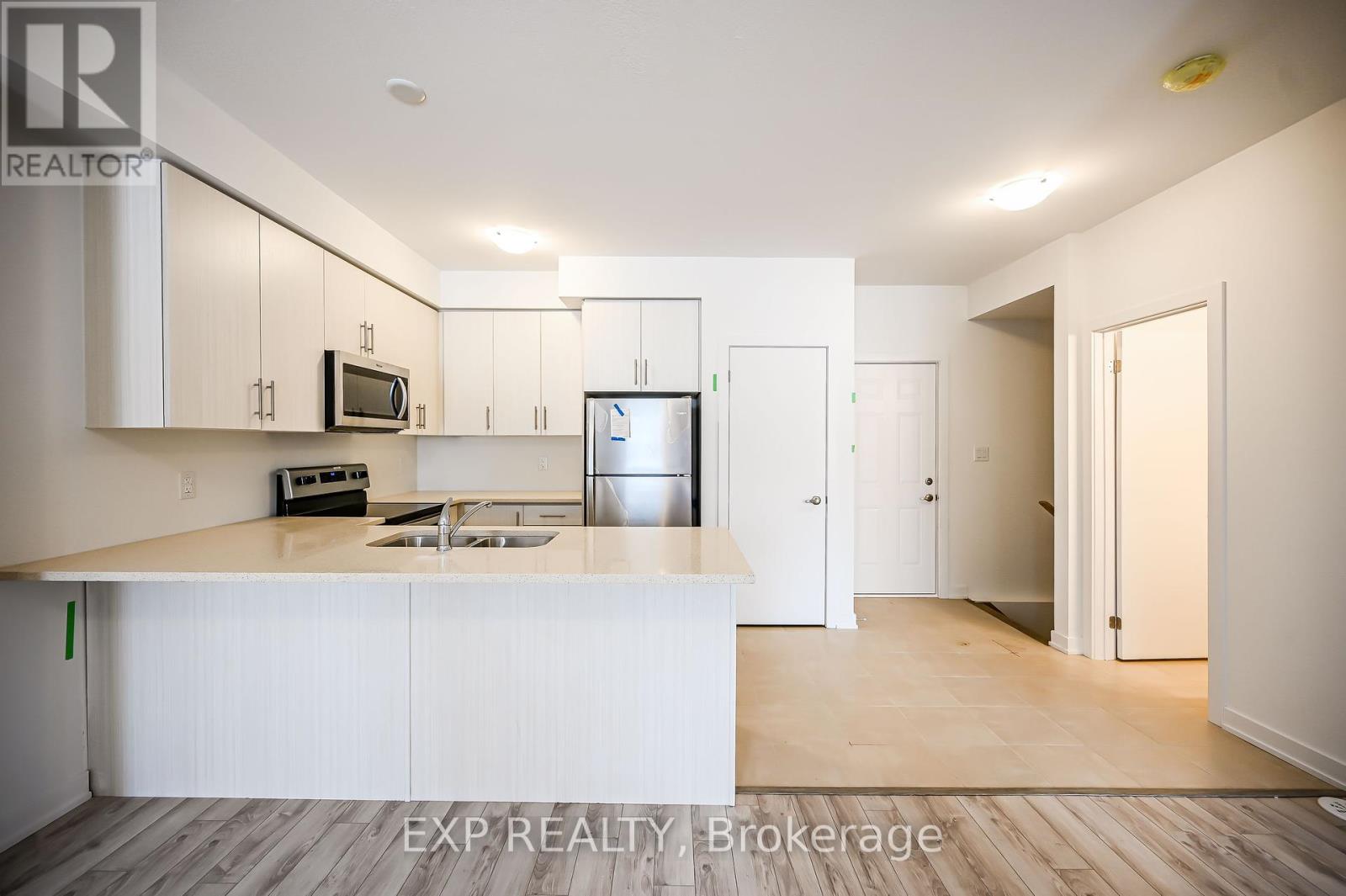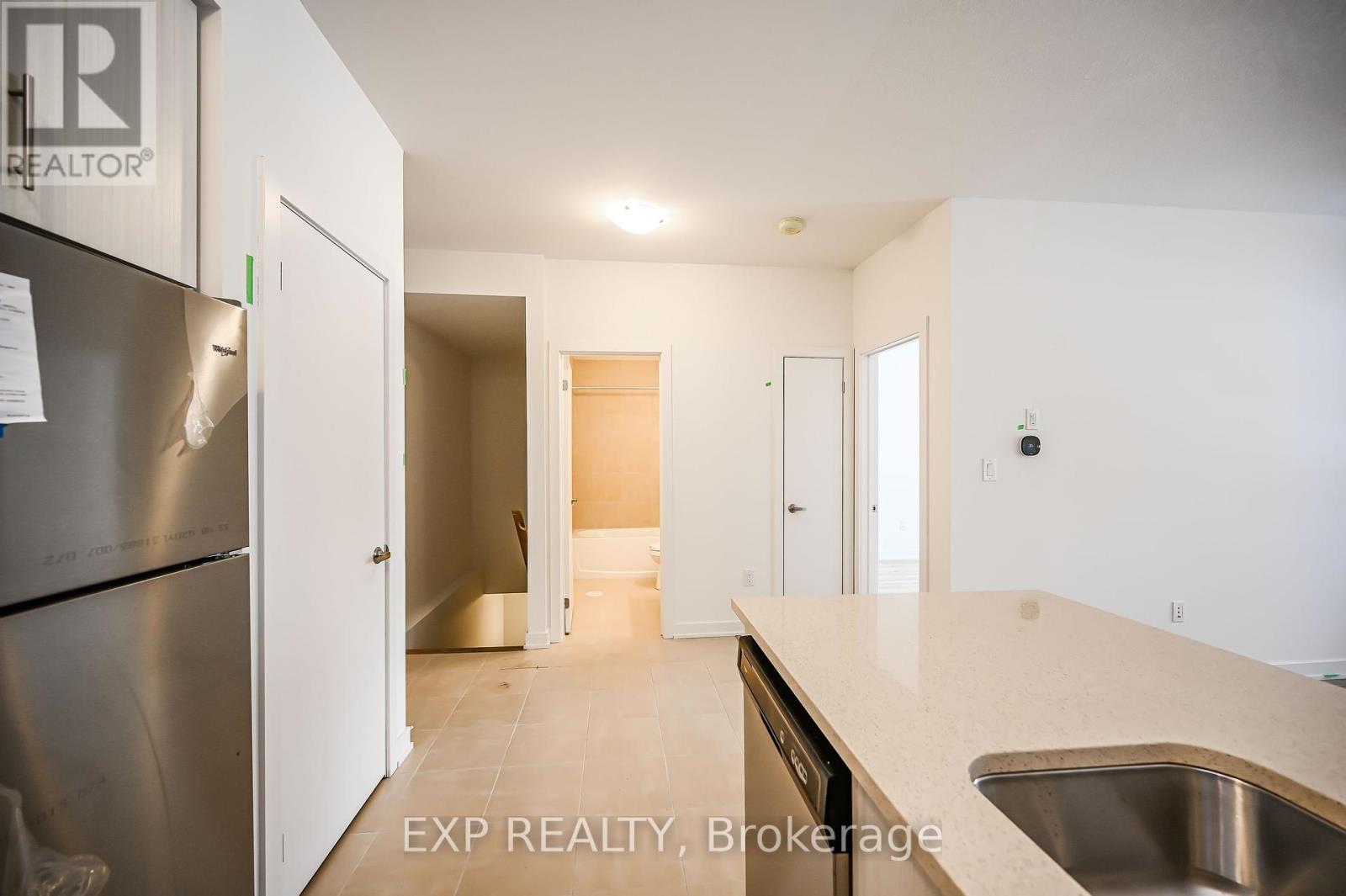35 - 590 North Service Road Hamilton, Ontario L8E 0K5
$2,650 Monthly
This modern 2-bedroom, 2-bathroom stacked townhouse offers a unique two-level layout that's perfect for roommates, professionals, or anyone needing a bit of separation and space. The main level features an open-concept design with the kitchen, living, and dining areas flowing together, along with a spacious primary bedroom and a 4-piece bathroom. Downstairs, you'll find a second bedroom, another 4-piece bathroom, and a large bonus room that works beautifully as a second living area, family room, or even a home office. With its thoughtful design, each level feels like its own private suite ideal for two people sharing the home. Enjoy the convenience of a built-in garage plus a second surface parking spot. Only five years old, this home is located in a vibrant, newer lakeside community just steps to the water and walking paths. You're also just minutes from the highway, making this a fantastic location for commuters. If you're looking for something fresh, stylish, and functional, this ones worth a look. (id:61445)
Property Details
| MLS® Number | X12107350 |
| Property Type | Single Family |
| Community Name | Stoney Creek |
| AmenitiesNearBy | Public Transit, Beach, Park |
| CommunityFeatures | Pet Restrictions |
| Features | In Suite Laundry |
| ParkingSpaceTotal | 2 |
Building
| BathroomTotal | 2 |
| BedroomsAboveGround | 2 |
| BedroomsTotal | 2 |
| Amenities | Visitor Parking |
| Appliances | Water Heater, Dishwasher, Dryer, Garage Door Opener, Hood Fan, Stove, Washer, Refrigerator |
| BasementDevelopment | Finished |
| BasementType | N/a (finished) |
| CoolingType | Central Air Conditioning |
| ExteriorFinish | Brick |
| HeatingFuel | Natural Gas |
| HeatingType | Forced Air |
| StoriesTotal | 2 |
| SizeInterior | 1200 - 1399 Sqft |
| Type | Row / Townhouse |
Parking
| Garage |
Land
| Acreage | No |
| LandAmenities | Public Transit, Beach, Park |
| SurfaceWater | Lake/pond |
Rooms
| Level | Type | Length | Width | Dimensions |
|---|---|---|---|---|
| Lower Level | Bedroom 2 | 3.35 m | 3.35 m | 3.35 m x 3.35 m |
| Lower Level | Great Room | 5.79 m | 3.04 m | 5.79 m x 3.04 m |
| Lower Level | Bathroom | Measurements not available | ||
| Main Level | Bathroom | Measurements not available | ||
| Ground Level | Kitchen | 3.3534 m | 2.4337 m | 3.3534 m x 2.4337 m |
| Ground Level | Living Room | 3.35 m | 4.42 m | 3.35 m x 4.42 m |
| Ground Level | Primary Bedroom | 3.35 m | 3.65 m | 3.35 m x 3.65 m |
Interested?
Contact us for more information
Sandy Casella
Salesperson
4711 Yonge St 10th Flr, 106430
Toronto, Ontario M2N 6K8
Artigas Cruz
Salesperson
4711 Yonge St 10th Flr, 106430
Toronto, Ontario M2N 6K8































