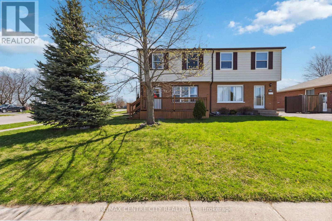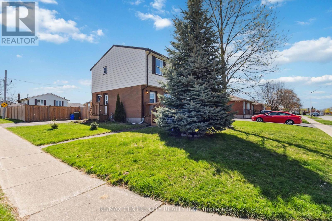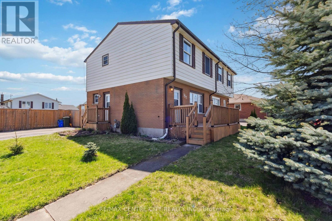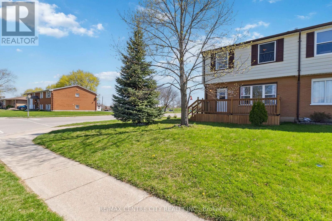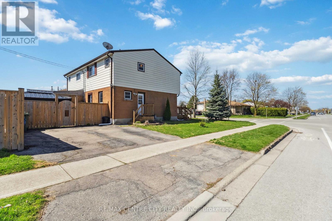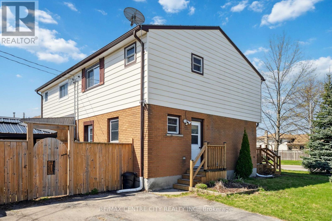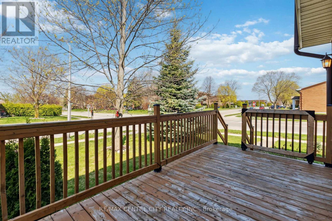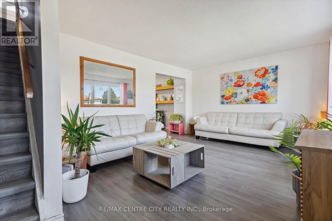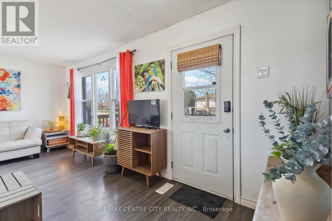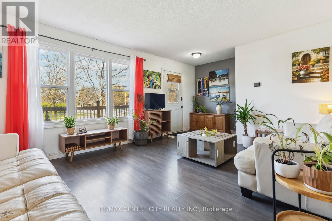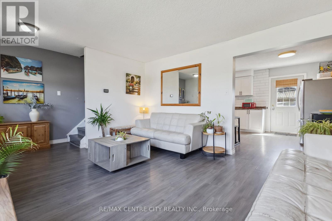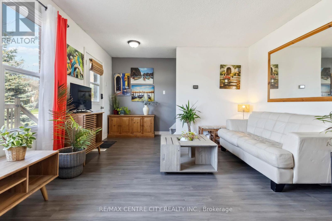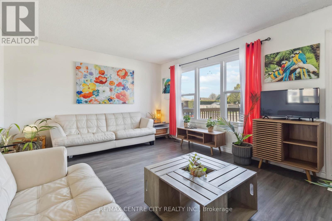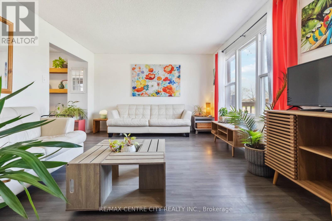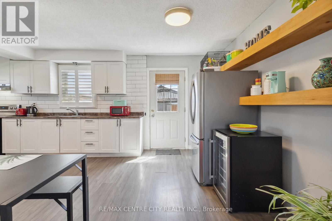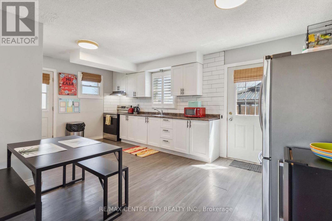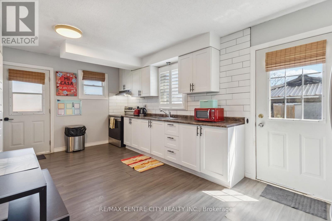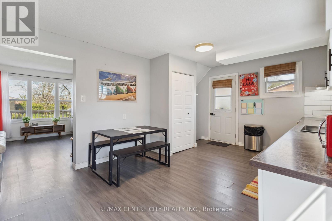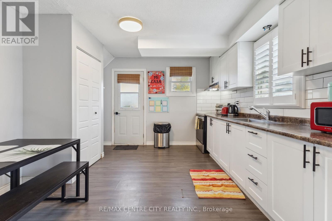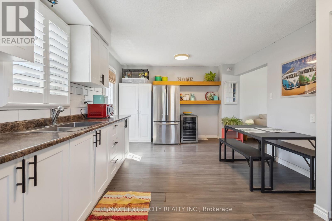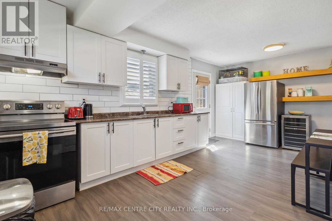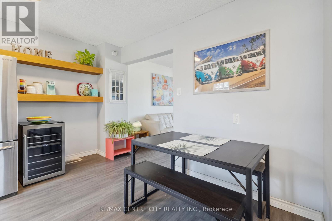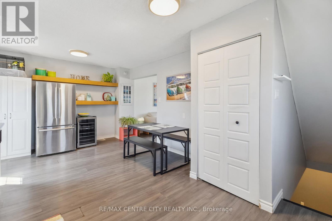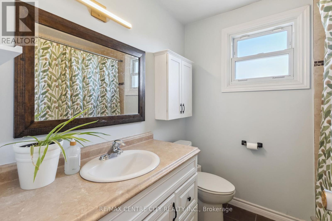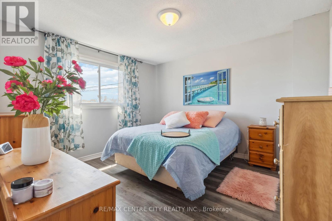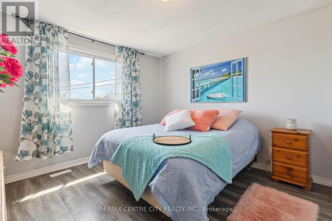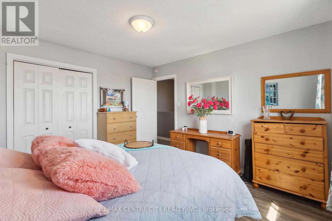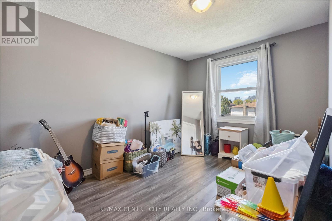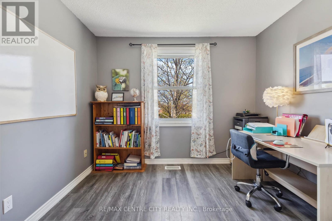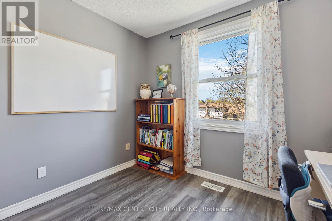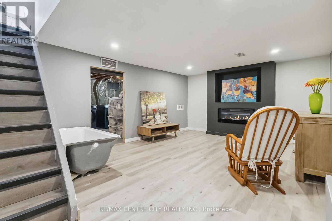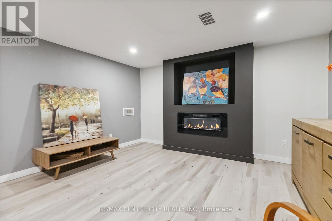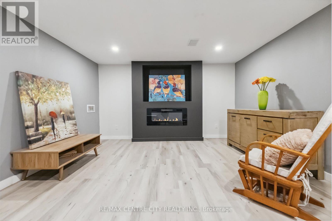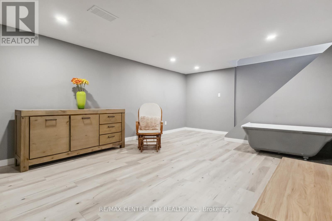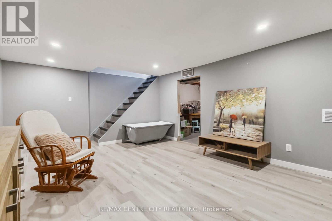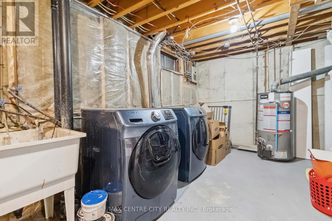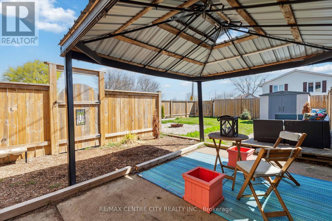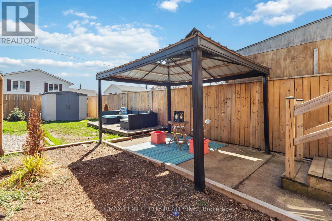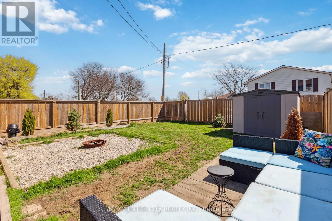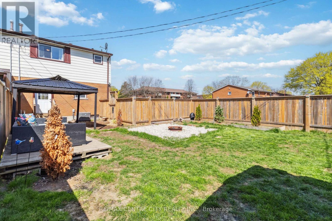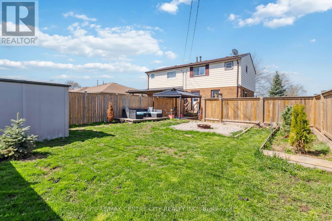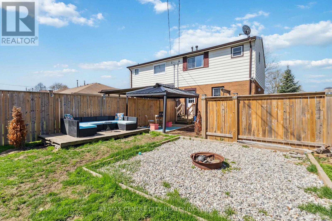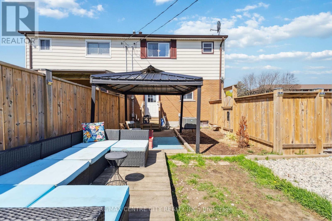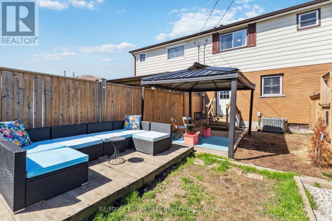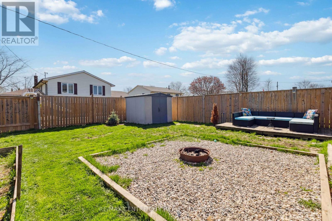157 Highview Drive St. Thomas, Ontario N5R 5N3
$444,500
Updated, move-in ready AND affordable! This semi-detached home in St. Thomas is an excellent option for first time buyers. Newer vinyl plank flooring through the main level provides a low maintenance, updated, and modern feel. The spacious living room boasts plenty of natural light through the oversized window and updated front door. Generous eat-in kitchen includes newer white cabinetry, stainless steel appliances, subway backsplash and open shelving, with side access to double driveway and rear door to private deck and yard. Head upstairs to discover three bedrooms with updated flooring and full bathroom. Partially finished lower level includes a cozy family room with electric fireplace and plenty of space for storage alongside utilities and laundry. Other noteworthy updates include newer fencing and landscaping (2020) as well as deck. Convenient double driveway off Chestnut St. Discover Optimist Park just across the street, and quick access to great shopping, amenities and schools. (id:61445)
Property Details
| MLS® Number | X12172836 |
| Property Type | Single Family |
| Community Name | St. Thomas |
| AmenitiesNearBy | Park, Schools |
| CommunityFeatures | School Bus |
| EquipmentType | Water Heater |
| Features | Flat Site, Carpet Free |
| ParkingSpaceTotal | 2 |
| RentalEquipmentType | Water Heater |
| Structure | Shed |
| ViewType | City View |
Building
| BathroomTotal | 1 |
| BedroomsAboveGround | 3 |
| BedroomsTotal | 3 |
| Age | 31 To 50 Years |
| Amenities | Fireplace(s) |
| Appliances | Dishwasher, Dryer, Stove, Washer, Window Coverings, Refrigerator |
| BasementDevelopment | Partially Finished |
| BasementType | N/a (partially Finished) |
| ConstructionStyleAttachment | Semi-detached |
| CoolingType | Central Air Conditioning |
| ExteriorFinish | Aluminum Siding, Brick |
| FireProtection | Smoke Detectors |
| FireplacePresent | Yes |
| FireplaceTotal | 1 |
| FoundationType | Poured Concrete |
| HeatingFuel | Natural Gas |
| HeatingType | Forced Air |
| StoriesTotal | 2 |
| SizeInterior | 700 - 1100 Sqft |
| Type | House |
| UtilityWater | Municipal Water |
Parking
| No Garage |
Land
| Acreage | No |
| LandAmenities | Park, Schools |
| Sewer | Sanitary Sewer |
| SizeDepth | 85 Ft ,1 In |
| SizeFrontage | 28 Ft ,4 In |
| SizeIrregular | 28.4 X 85.1 Ft |
| SizeTotalText | 28.4 X 85.1 Ft|under 1/2 Acre |
| ZoningDescription | R3 |
Rooms
| Level | Type | Length | Width | Dimensions |
|---|---|---|---|---|
| Second Level | Bedroom | 3.76 m | 3.56 m | 3.76 m x 3.56 m |
| Second Level | Bedroom 2 | 3.78 m | 2.87 m | 3.78 m x 2.87 m |
| Second Level | Bedroom 3 | 2.84 m | 3.02 m | 2.84 m x 3.02 m |
| Second Level | Bathroom | 1 m | 1 m | 1 m x 1 m |
| Lower Level | Family Room | 5.54 m | 3.84 m | 5.54 m x 3.84 m |
| Lower Level | Utility Room | 5.59 m | 3.43 m | 5.59 m x 3.43 m |
| Main Level | Kitchen | 5.74 m | 3.61 m | 5.74 m x 3.61 m |
| Main Level | Living Room | 3.48 m | 4.7 m | 3.48 m x 4.7 m |
https://www.realtor.ca/real-estate/28365572/157-highview-drive-st-thomas-st-thomas
Interested?
Contact us for more information
Nicole Cake
Salesperson


