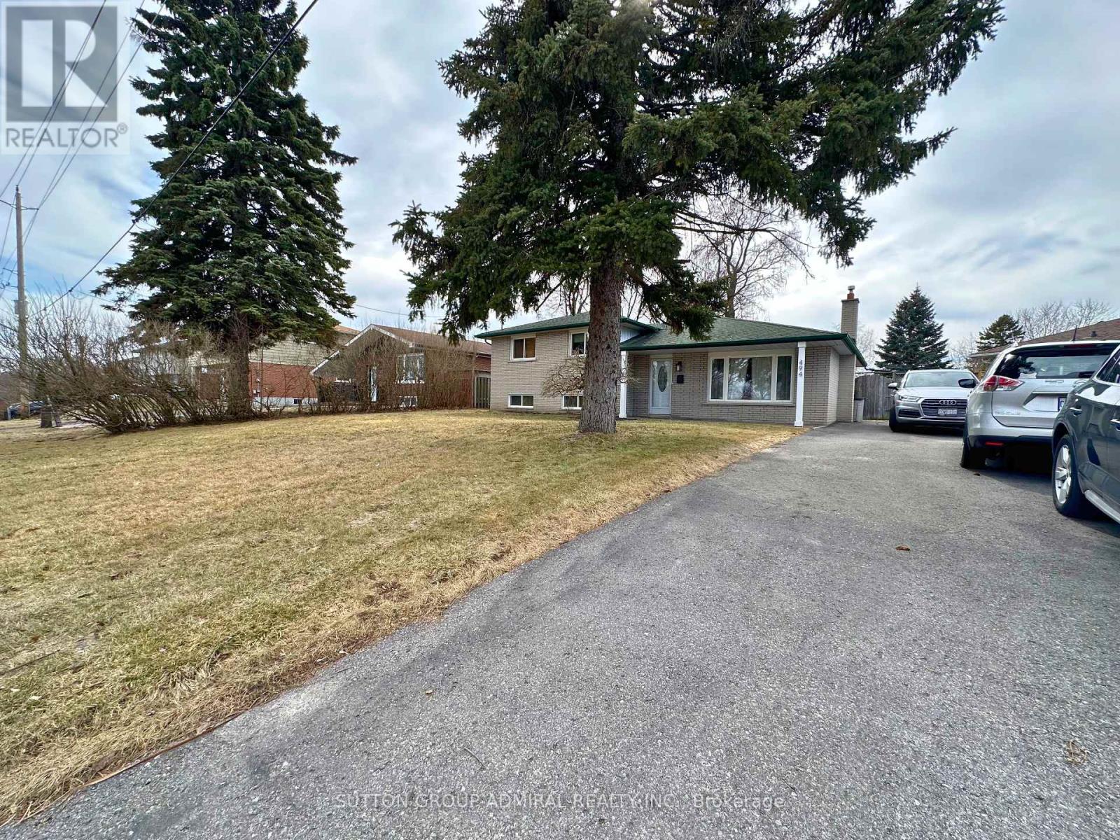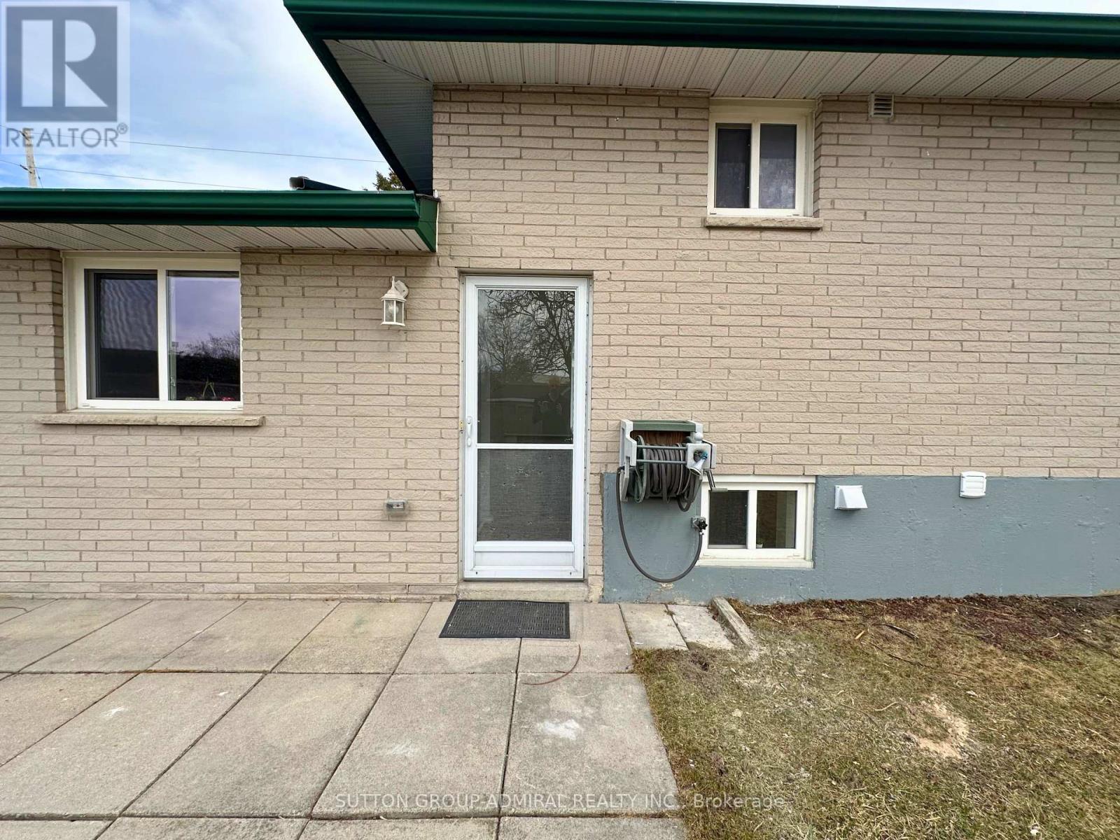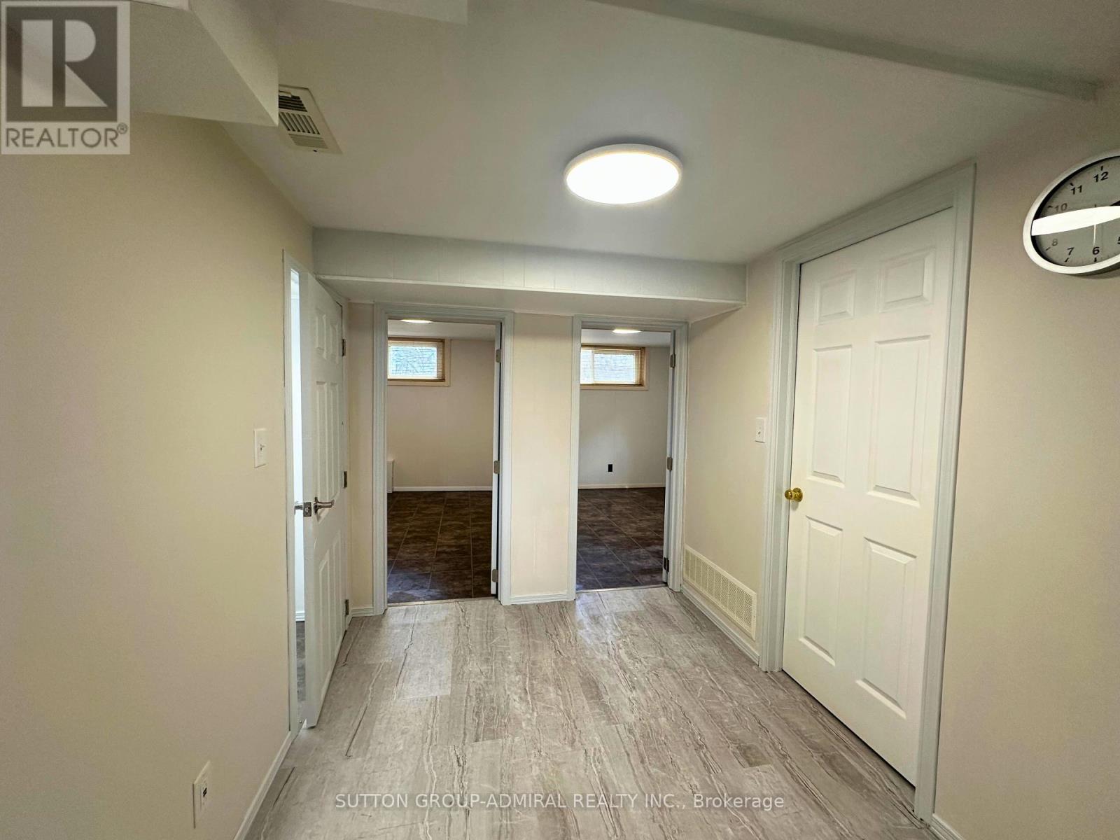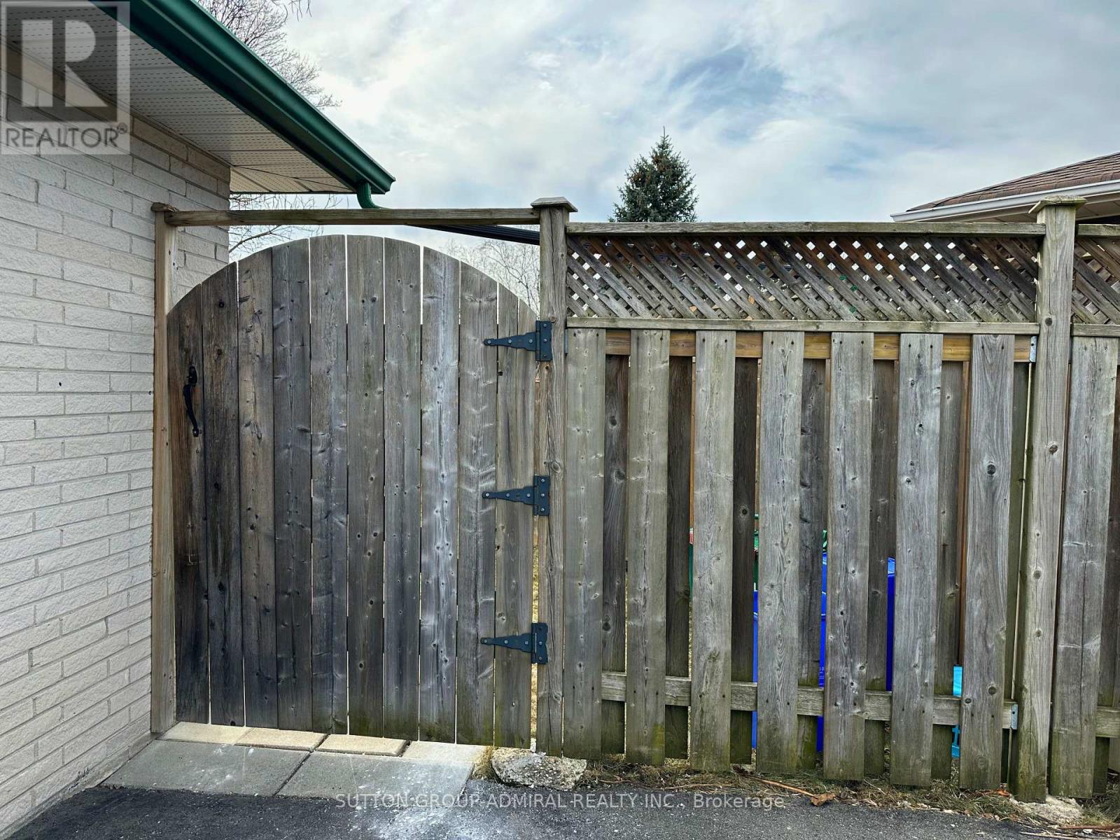494 Oshawa Boulevard Oshawa, Ontario L1G 5T5
$1,550 Monthly
This modern 2-bedroom unit offers a fresh, contemporary feel with sleek finishes throughout.Enjoy lots of natural lighting that brightens the space, along with a private separate entrance for added privacy. The beautifully designed modern kitchen is perfect for everyday living, and the unit features a shared laundry room for your convenience. Added perks include access to a large backyard, ideal for relaxing or entertaining, and two back-to-back parking spaces.Conveniently located near schools, major shopping, and transit, this home offers both comfort and convenience an excellent place to call home! (id:61445)
Property Details
| MLS® Number | E12144072 |
| Property Type | Single Family |
| Community Name | O'Neill |
| AmenitiesNearBy | Park, Place Of Worship, Public Transit, Schools |
| CommunityFeatures | Community Centre |
| Features | Carpet Free |
| ParkingSpaceTotal | 3 |
Building
| BathroomTotal | 5 |
| BedroomsAboveGround | 2 |
| BedroomsTotal | 2 |
| Appliances | Stove, Window Coverings, Refrigerator |
| BasementFeatures | Apartment In Basement, Separate Entrance |
| BasementType | N/a |
| ConstructionStyleAttachment | Detached |
| ConstructionStyleSplitLevel | Sidesplit |
| CoolingType | Central Air Conditioning |
| ExteriorFinish | Brick |
| FlooringType | Tile |
| HeatingFuel | Natural Gas |
| HeatingType | Forced Air |
| Type | House |
| UtilityWater | Municipal Water |
Parking
| No Garage |
Land
| Acreage | No |
| FenceType | Fenced Yard |
| LandAmenities | Park, Place Of Worship, Public Transit, Schools |
| Sewer | Sanitary Sewer |
Rooms
| Level | Type | Length | Width | Dimensions |
|---|---|---|---|---|
| Flat | Living Room | 2.13 m | 2.13 m | 2.13 m x 2.13 m |
| Flat | Dining Room | 2.13 m | 2.13 m | 2.13 m x 2.13 m |
| Flat | Kitchen | 1.52 m | 3.04 m | 1.52 m x 3.04 m |
| Flat | Primary Bedroom | 2.74 m | 3.35 m | 2.74 m x 3.35 m |
| Flat | Bedroom 2 | 2.74 m | 1.98 m | 2.74 m x 1.98 m |
Utilities
| Cable | Available |
| Electricity | Available |
| Sewer | Available |
https://www.realtor.ca/real-estate/28303223/494-oshawa-boulevard-oshawa-oneill-oneill
Interested?
Contact us for more information
Reza Heidarian
Salesperson
1206 Centre Street
Thornhill, Ontario L4J 3M9


















