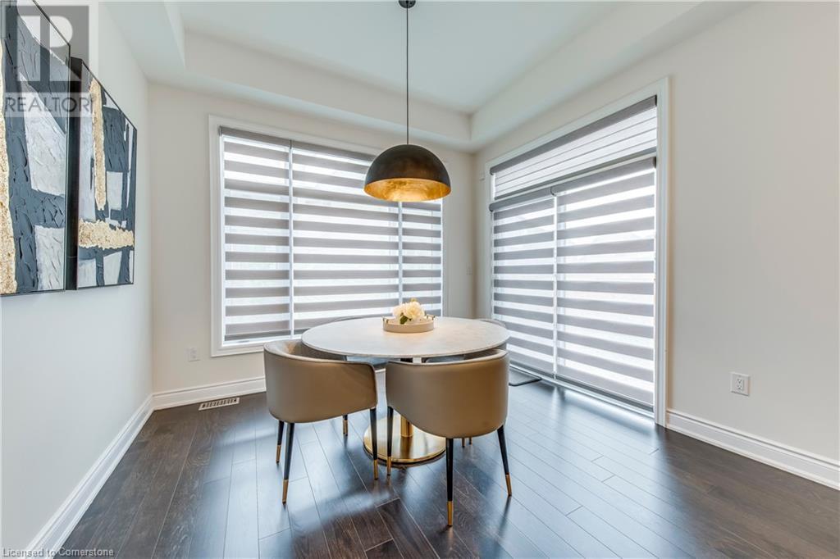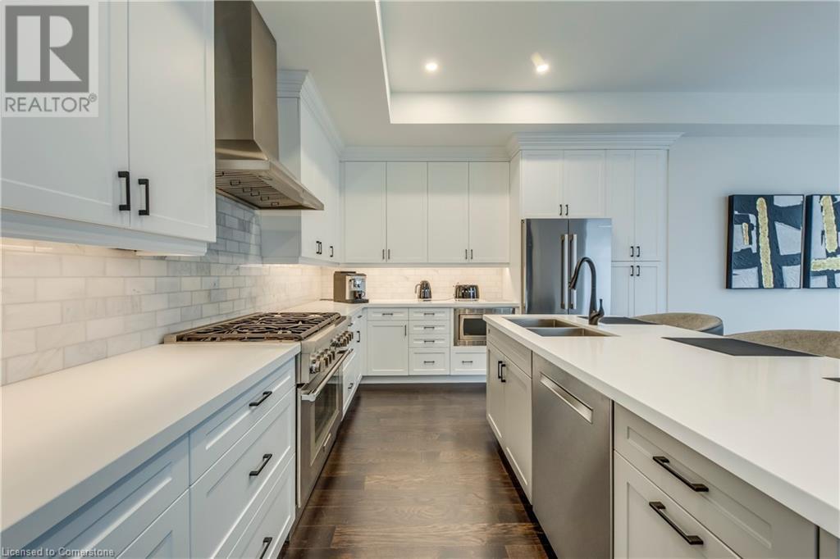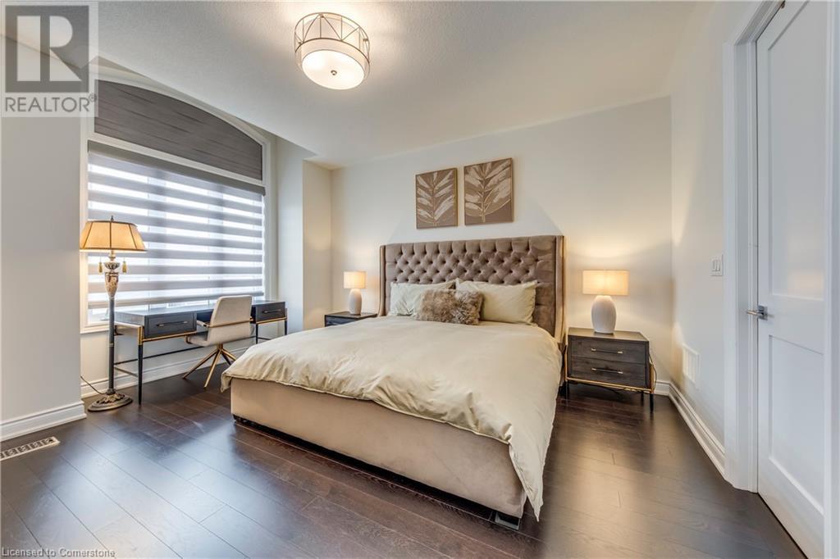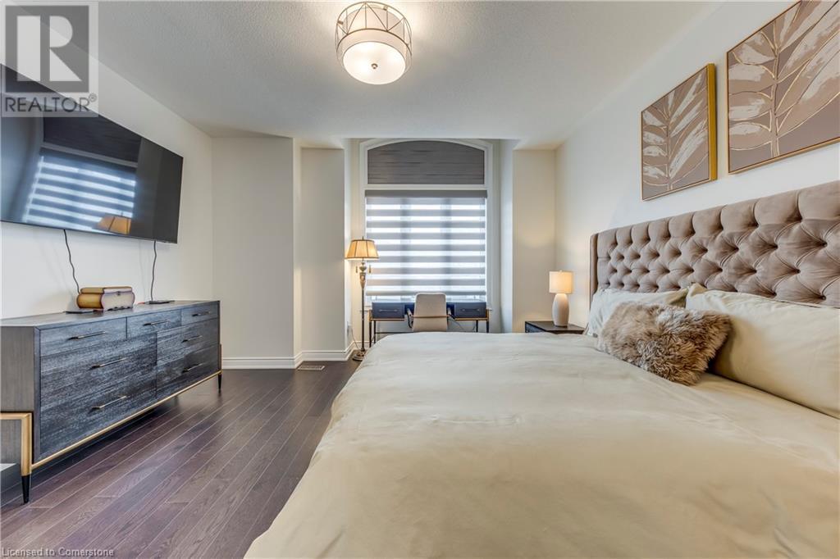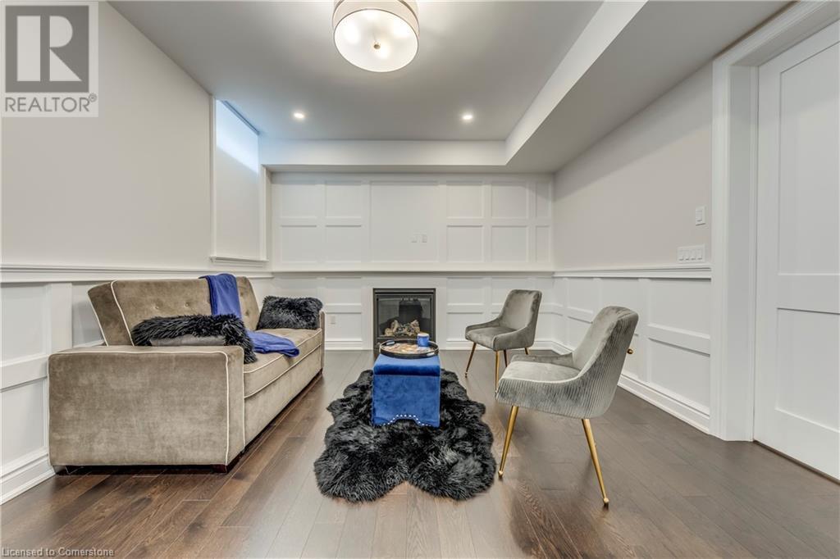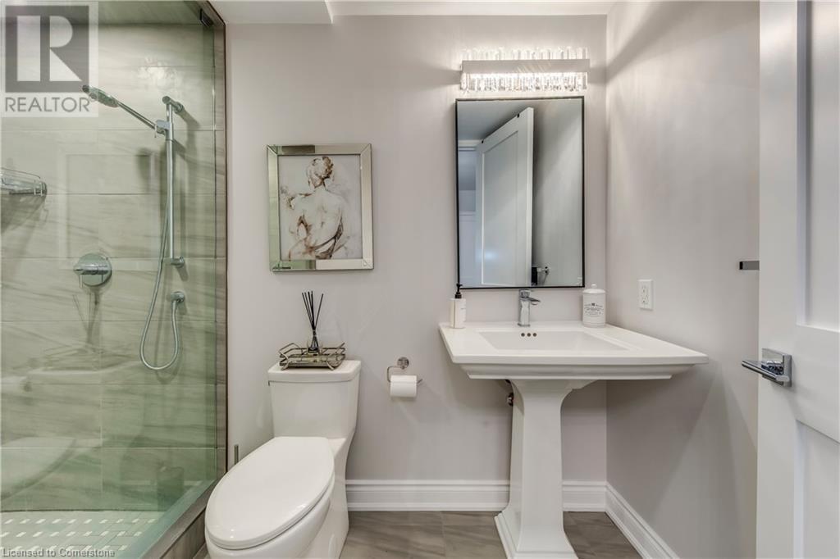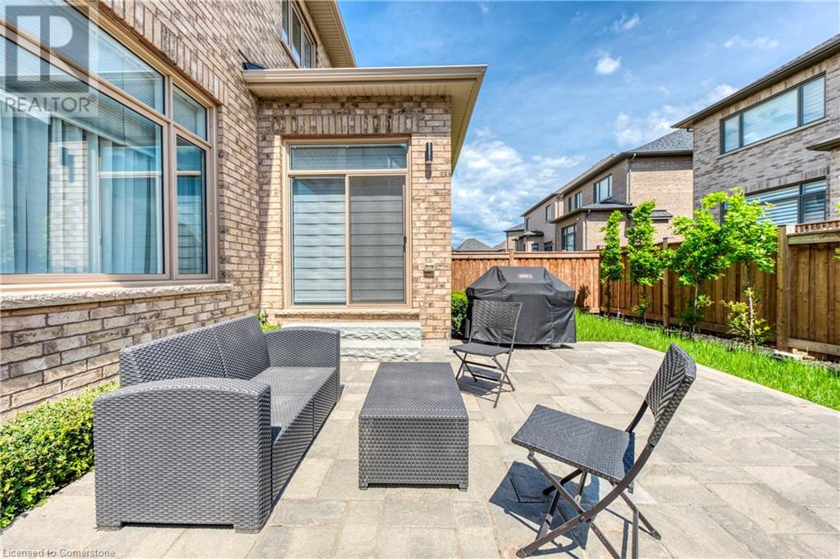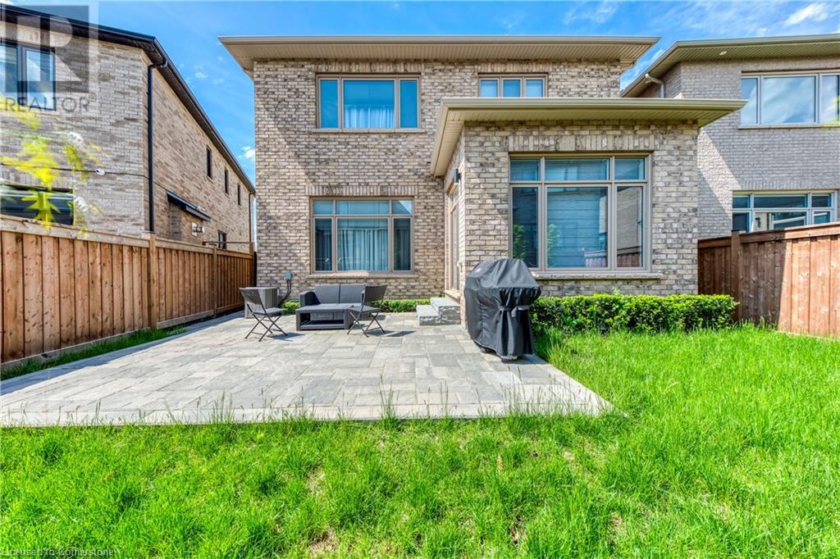3239 Millicent Avenue Oakville, Ontario L6H 0V8
$2,149,000
Stylishly Updated 3783 sqft of Living Space, 4 Bed, 5 Bath Home in Desirable Oakville Location! This beautifully maintained home offers spacious living with a host of recent upgrades, including fresh paint throughout (excluding basement), a newly redone backyard interlock, and a central vacuum system.The modern kitchen features zebra blinds, black hardware, a matching black faucet, and an updated light fixture. The living and dining areas include new lighting, wall sconces, curtain rods, and drapes for added elegance. All four bedrooms feature new hardwood flooring. Two bedrooms include custom blinds, and one offers a built-in closet. The fourth bedroom, ideal as an office, also features updated lighting and blinds.Conveniently located near top schools, parks, shopping, and transit. Move-in ready with thoughtful finishes throughout! (id:61445)
Property Details
| MLS® Number | 40735664 |
| Property Type | Single Family |
| AmenitiesNearBy | Park, Place Of Worship, Public Transit, Schools |
| CommunityFeatures | Community Centre |
| Features | Conservation/green Belt, Sump Pump, Automatic Garage Door Opener |
| ParkingSpaceTotal | 4 |
Building
| BathroomTotal | 5 |
| BedroomsAboveGround | 4 |
| BedroomsTotal | 4 |
| Appliances | Central Vacuum, Dishwasher, Dryer, Microwave, Refrigerator, Washer, Gas Stove(s), Hood Fan, Window Coverings, Garage Door Opener |
| ArchitecturalStyle | 2 Level |
| BasementDevelopment | Finished |
| BasementType | Full (finished) |
| ConstructionStyleAttachment | Detached |
| CoolingType | Central Air Conditioning |
| ExteriorFinish | Brick, Stone |
| HalfBathTotal | 1 |
| HeatingFuel | Natural Gas |
| HeatingType | Forced Air |
| StoriesTotal | 2 |
| SizeInterior | 3783 Sqft |
| Type | House |
| UtilityWater | Municipal Water |
Parking
| Attached Garage |
Land
| Acreage | No |
| LandAmenities | Park, Place Of Worship, Public Transit, Schools |
| Sewer | Municipal Sewage System |
| SizeDepth | 93 Ft |
| SizeFrontage | 49 Ft |
| SizeTotalText | Under 1/2 Acre |
| ZoningDescription | H9/h16-gu Sp:3 |
Rooms
| Level | Type | Length | Width | Dimensions |
|---|---|---|---|---|
| Second Level | 3pc Bathroom | Measurements not available | ||
| Second Level | 5pc Bathroom | Measurements not available | ||
| Second Level | 5pc Bathroom | Measurements not available | ||
| Second Level | Bedroom | 11'5'' x 10'5'' | ||
| Second Level | Bedroom | 13'3'' x 13'3'' | ||
| Second Level | Bedroom | 15'4'' x 13'9'' | ||
| Second Level | Primary Bedroom | 17'7'' x 13'7'' | ||
| Basement | 3pc Bathroom | Measurements not available | ||
| Basement | Exercise Room | 11'2'' x 9'3'' | ||
| Basement | Recreation Room | 16'4'' x 12'5'' | ||
| Basement | Games Room | 21'6'' x 11'8'' | ||
| Main Level | 2pc Bathroom | Measurements not available | ||
| Main Level | Great Room | 15'9'' x 13'5'' | ||
| Main Level | Kitchen | 13'4'' x 12'8'' | ||
| Main Level | Dining Room | 11'2'' x 9'8'' | ||
| Main Level | Foyer | 10'2'' x 9'8'' |
https://www.realtor.ca/real-estate/28395998/3239-millicent-avenue-oakville
Interested?
Contact us for more information
Betsy Wang
Broker
2180 Itabashi Way Unit 4b
Burlington, Ontario L7M 5A5














