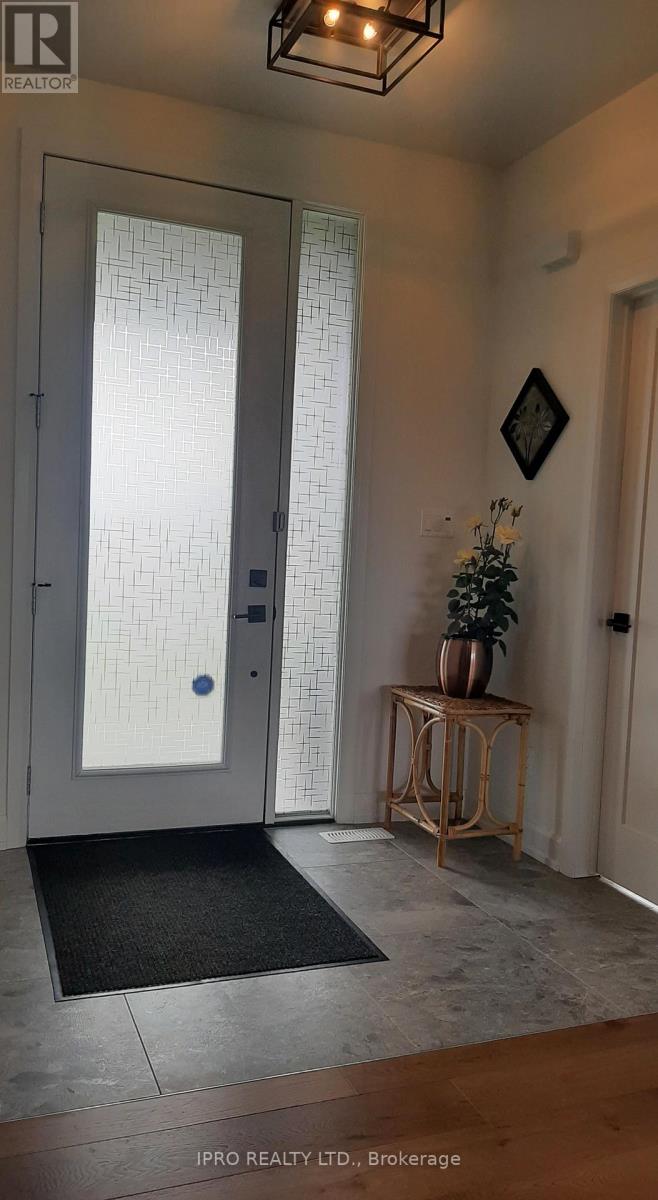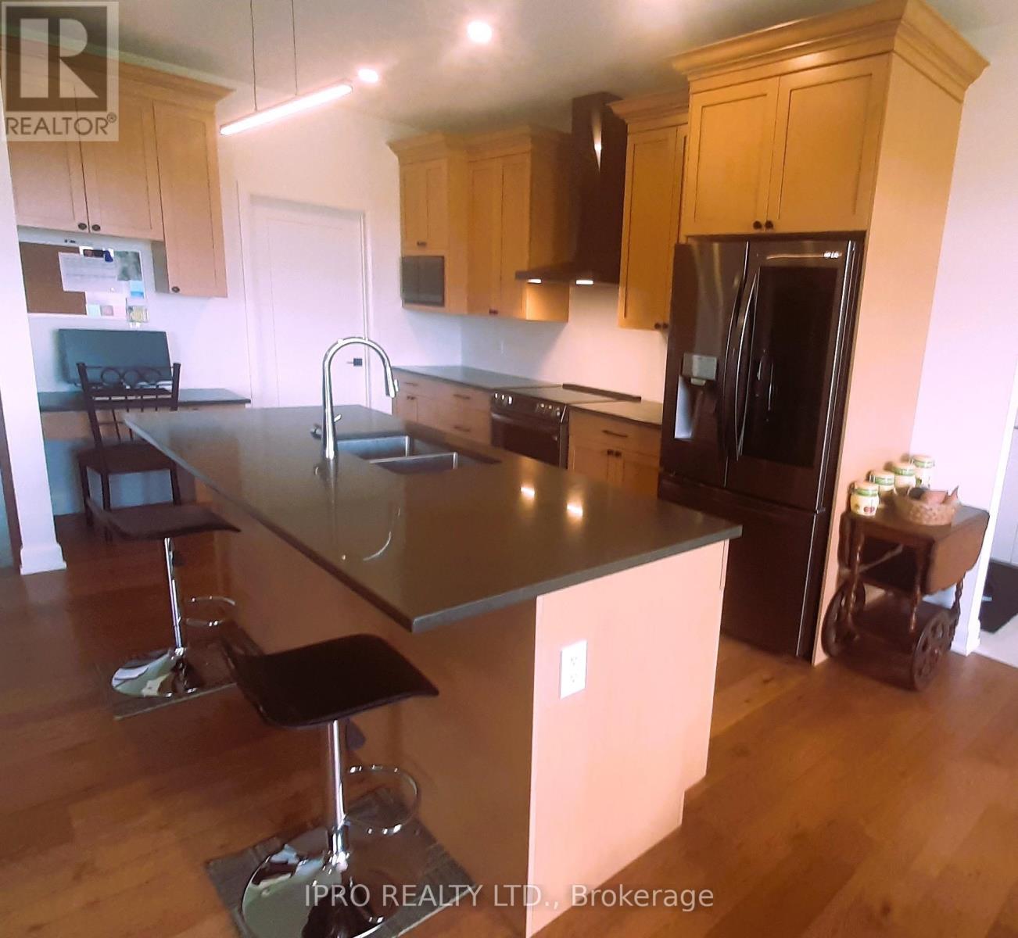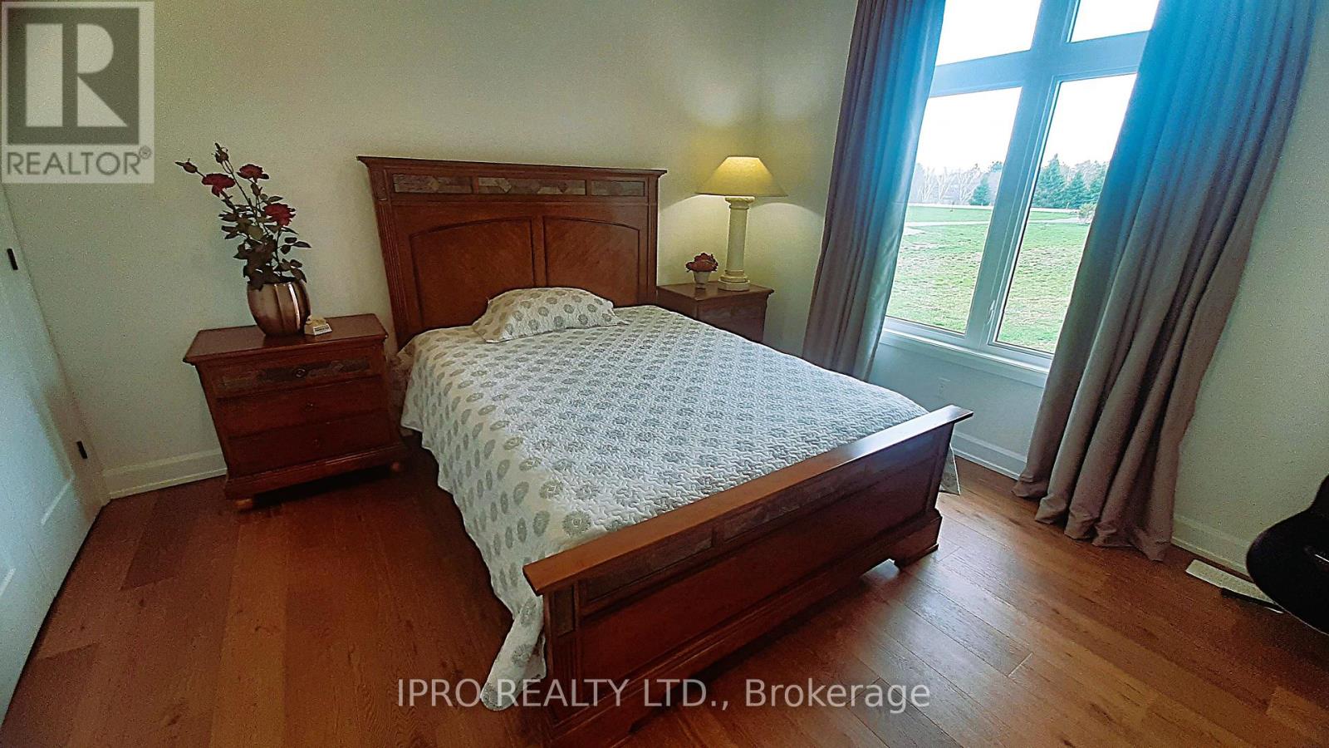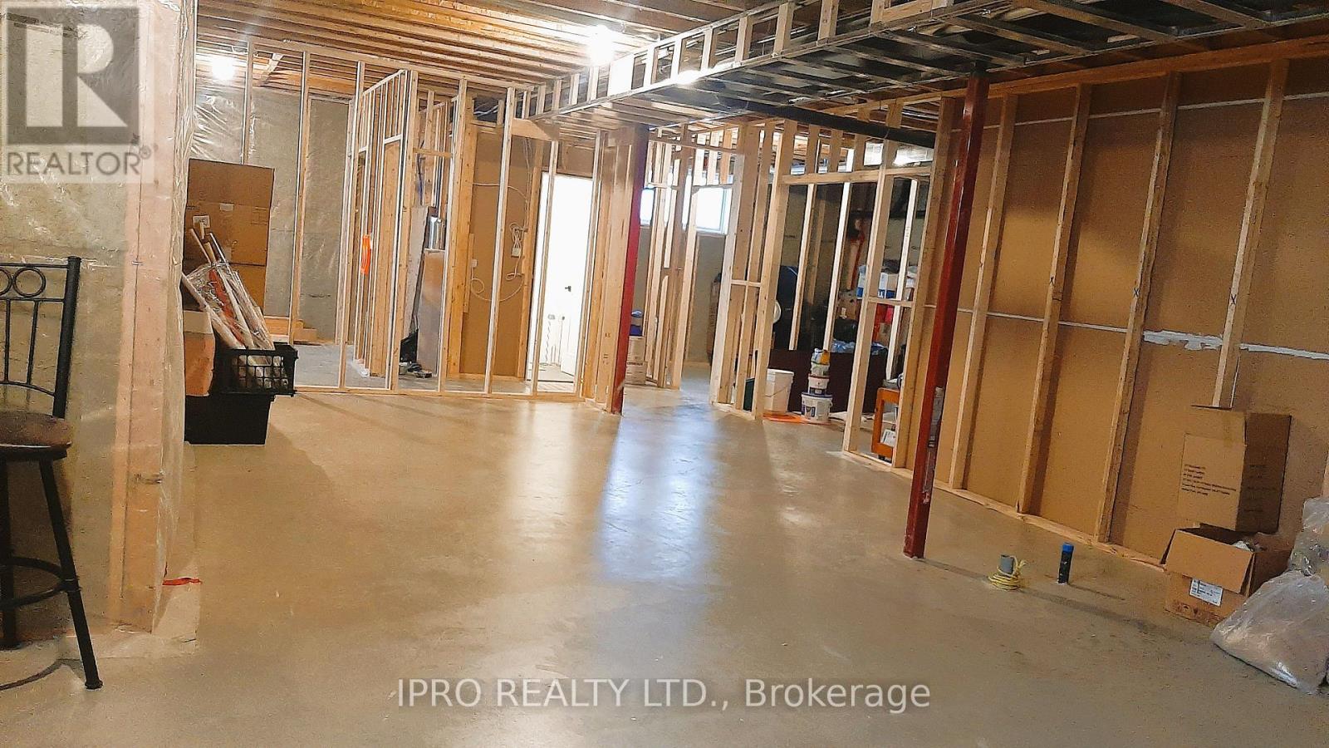13684 County Road 15 Merrickville-Wolford, Ontario K0G 1N0
4 Bedroom
3 Bathroom
1500 - 2000 sqft
Bungalow
Fireplace
Central Air Conditioning
Forced Air
$1,099,000
Beautiful custom built Bungalow located at Carley's Corner on a 2-acre lot. Stone front walls and matched with elegant vinyl cladding. Custom built tall kitchen cabinets w/granite counter-tops. 10'ft high living room ceiling with fireplace. All hardwood flooring and stairs. Upgraded S/S kitchen appliances, central AC, water softener & filter plus automatic garage door opener. (id:61445)
Property Details
| MLS® Number | X12136390 |
| Property Type | Single Family |
| Community Name | 804 - Merrickville |
| CommunityFeatures | School Bus |
| Features | Level Lot, Carpet Free |
| ParkingSpaceTotal | 25 |
| Structure | Deck, Porch |
| ViewType | View |
Building
| BathroomTotal | 3 |
| BedroomsAboveGround | 3 |
| BedroomsBelowGround | 1 |
| BedroomsTotal | 4 |
| Amenities | Fireplace(s) |
| Appliances | Water Heater - Tankless, Water Softener, Dryer, Garage Door Opener, Washer |
| ArchitecturalStyle | Bungalow |
| BasementDevelopment | Unfinished |
| BasementType | N/a (unfinished) |
| ConstructionStyleAttachment | Detached |
| CoolingType | Central Air Conditioning |
| ExteriorFinish | Brick, Vinyl Siding |
| FireProtection | Smoke Detectors |
| FireplacePresent | Yes |
| FireplaceTotal | 1 |
| FlooringType | Ceramic, Hardwood |
| FoundationType | Concrete |
| HeatingFuel | Natural Gas |
| HeatingType | Forced Air |
| StoriesTotal | 1 |
| SizeInterior | 1500 - 2000 Sqft |
| Type | House |
| UtilityWater | Drilled Well |
Parking
| Attached Garage | |
| Garage |
Land
| Acreage | No |
| Sewer | Septic System |
| SizeDepth | 581 Ft |
| SizeFrontage | 150 Ft |
| SizeIrregular | 150 X 581 Ft |
| SizeTotalText | 150 X 581 Ft |
Rooms
| Level | Type | Length | Width | Dimensions |
|---|---|---|---|---|
| Main Level | Foyer | 1.73 m | 2.81 m | 1.73 m x 2.81 m |
| Main Level | Office | 3.5 m | 2.81 m | 3.5 m x 2.81 m |
| Main Level | Kitchen | 8.87 m | 5.92 m | 8.87 m x 5.92 m |
| Main Level | Dining Room | 3.81 m | 3.39 m | 3.81 m x 3.39 m |
| Main Level | Mud Room | 1.49 m | 2.43 m | 1.49 m x 2.43 m |
| Main Level | Primary Bedroom | 4.57 m | 4.11 m | 4.57 m x 4.11 m |
| Main Level | Laundry Room | 2.43 m | 1.82 m | 2.43 m x 1.82 m |
| Main Level | Bedroom 2 | 3.5 m | 3.81 m | 3.5 m x 3.81 m |
| Main Level | Bedroom 3 | 3.5 m | 3.81 m | 3.5 m x 3.81 m |
Interested?
Contact us for more information
Arturo P. Micu
Salesperson
Ipro Realty Ltd.
30 Eglinton Ave W. #c12
Mississauga, Ontario L5R 3E7
30 Eglinton Ave W. #c12
Mississauga, Ontario L5R 3E7


































