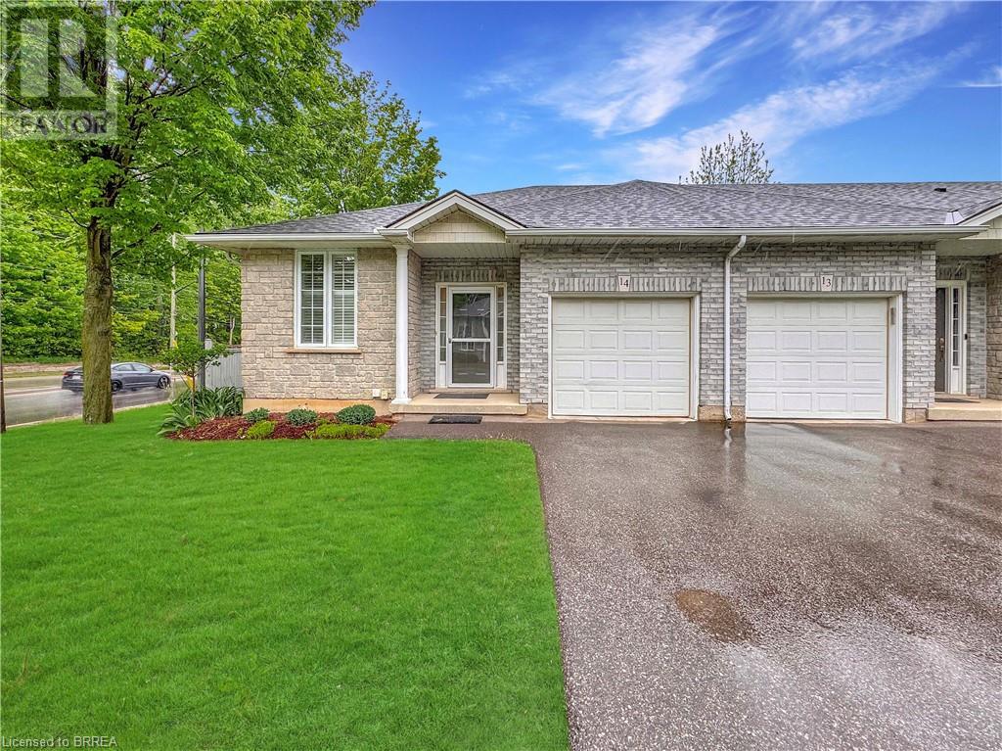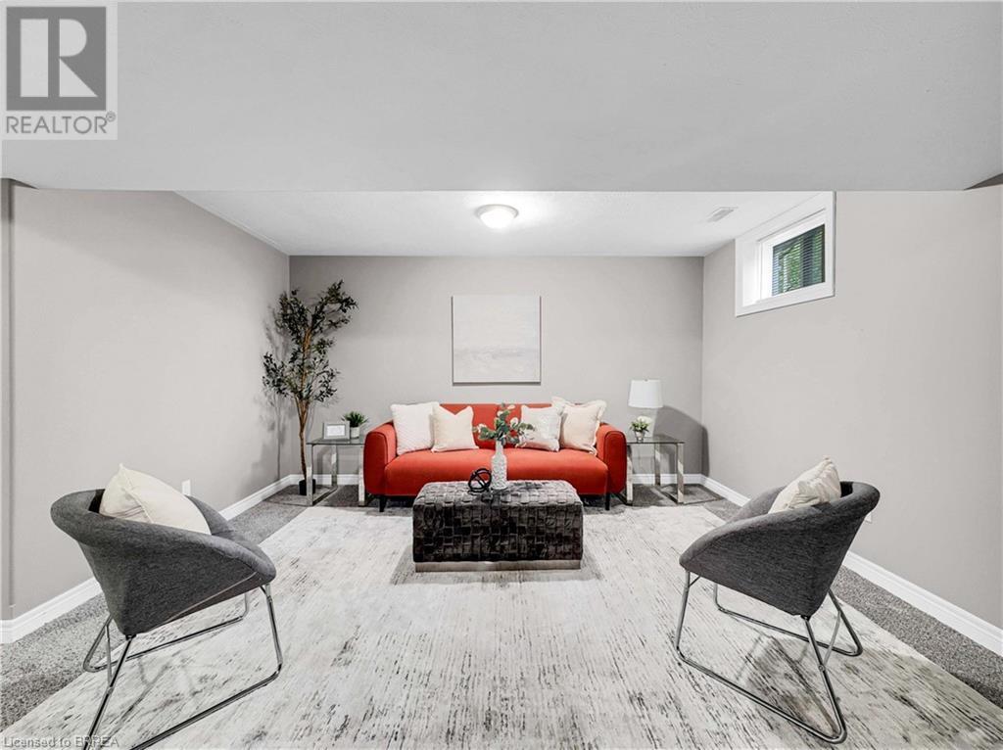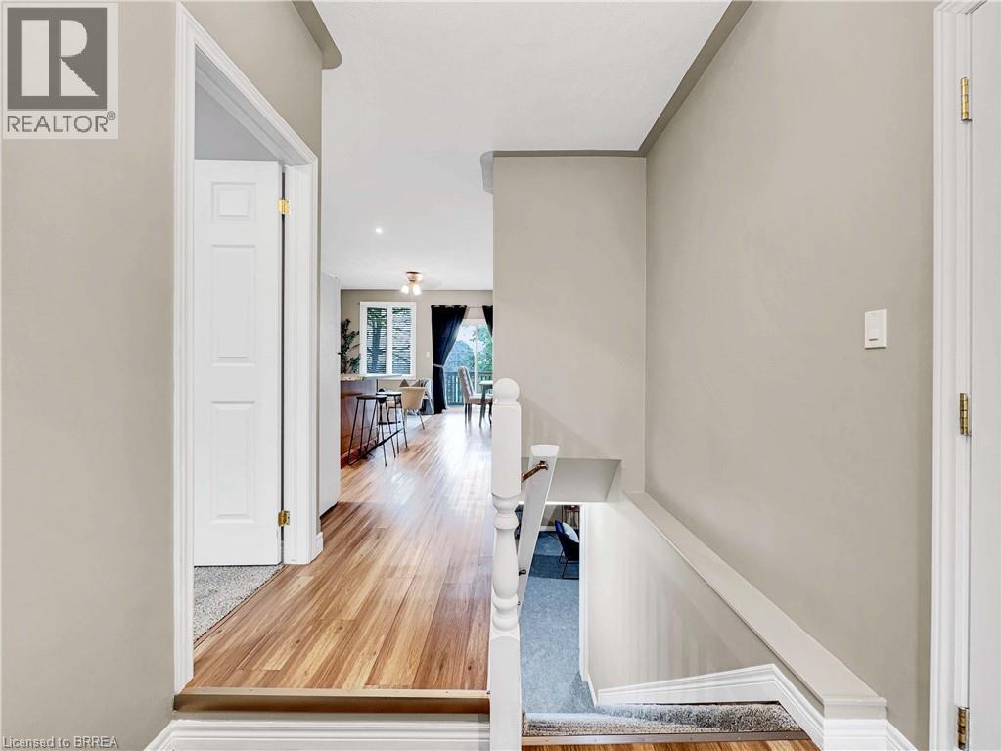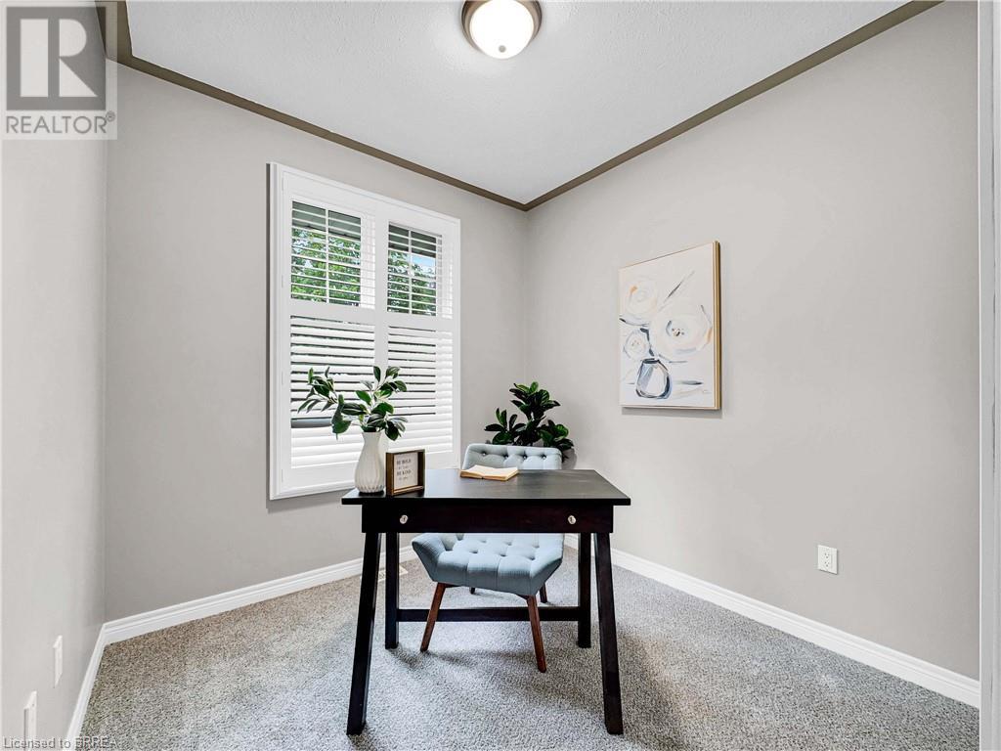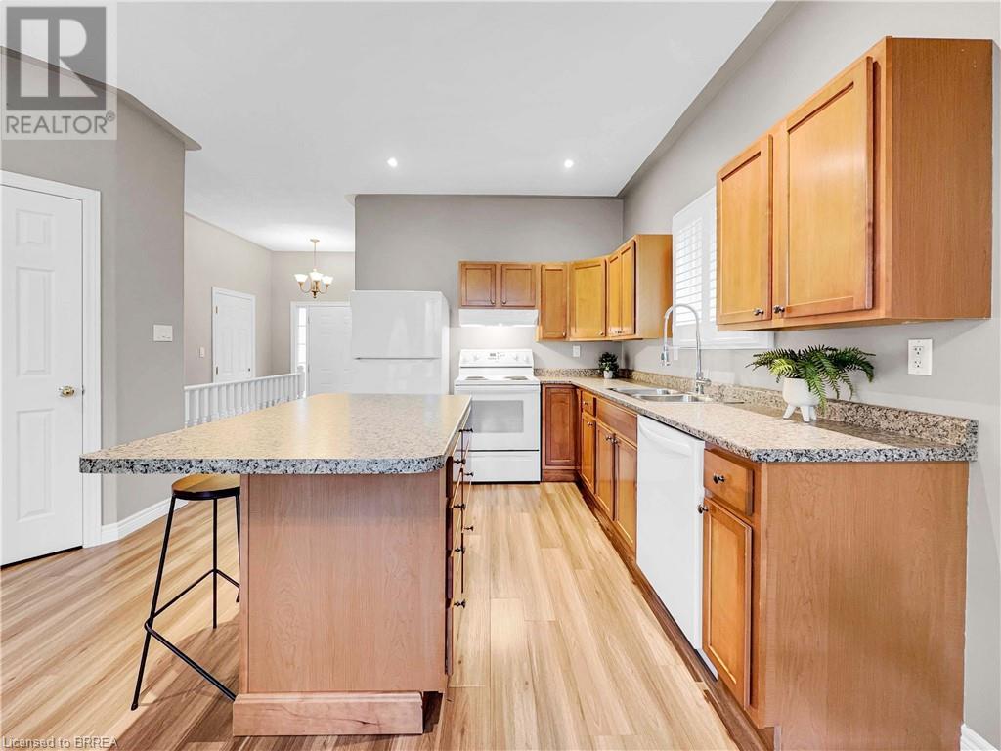219 Shellard Lane Unit# 14 Brantford, Ontario N3T 5L5
$529,900Maintenance, Landscaping
$449 Monthly
Maintenance, Landscaping
$449 MonthlyLooking for a smart start or a simple switch? This move-in-ready West Brant townhouse condo offers a low-maintenance lifestyle at an approachable price point—ideal for first-time buyers, investors, or anyone ready to own instead of rent. Inside, the open-concept main level features fresh paint, brand-new carpet, and a practical layout that includes two bedrooms, a full bath, and access to your own private deck—just the right amount of space to relax or entertain. The lower level is fully finished with a large rec room, second bathroom, and potential to add a third bedroom if needed. Major updates include a new furnace and air conditioner (2024), plus all appliances, and water softener are owned and included. The attached garage, private driveway, and condo-managed exterior care (snow removal, landscaping, garbage) make life easy year-round. Tucked into a quiet, well-kept community steps from schools, parks, trails, and bus stops, this location is as convenient as it is connected. Whether you’re building equity or scaling down, this clean and affordable home is ready when you are. Come see what makes this one so practical. (id:61445)
Property Details
| MLS® Number | 40731086 |
| Property Type | Single Family |
| AmenitiesNearBy | Park, Public Transit, Schools, Shopping |
| EquipmentType | Water Heater |
| Features | Paved Driveway, Automatic Garage Door Opener |
| ParkingSpaceTotal | 2 |
| RentalEquipmentType | Water Heater |
Building
| BathroomTotal | 2 |
| BedroomsAboveGround | 2 |
| BedroomsTotal | 2 |
| Appliances | Dishwasher, Dryer, Refrigerator, Stove, Water Softener, Washer, Hood Fan |
| ArchitecturalStyle | Bungalow |
| BasementDevelopment | Finished |
| BasementType | Full (finished) |
| ConstructedDate | 2007 |
| ConstructionStyleAttachment | Attached |
| CoolingType | Central Air Conditioning |
| ExteriorFinish | Brick Veneer |
| HeatingFuel | Natural Gas |
| HeatingType | Forced Air |
| StoriesTotal | 1 |
| SizeInterior | 1252 Sqft |
| Type | Row / Townhouse |
| UtilityWater | Municipal Water |
Parking
| Attached Garage |
Land
| Acreage | No |
| LandAmenities | Park, Public Transit, Schools, Shopping |
| Sewer | Municipal Sewage System |
| SizeTotalText | Unknown |
| ZoningDescription | H-rhd |
Rooms
| Level | Type | Length | Width | Dimensions |
|---|---|---|---|---|
| Lower Level | Recreation Room | 25'10'' x 13'9'' | ||
| Lower Level | 3pc Bathroom | Measurements not available | ||
| Main Level | 4pc Bathroom | Measurements not available | ||
| Main Level | Bedroom | 8'8'' x 8'7'' | ||
| Main Level | Bedroom | 9'5'' x 9'10'' | ||
| Main Level | Kitchen | 12'1'' x 10'6'' | ||
| Main Level | Living Room/dining Room | 14'0'' x 10'11'' |
https://www.realtor.ca/real-estate/28355432/219-shellard-lane-unit-14-brantford
Interested?
Contact us for more information
Jeff Thibodeau
Broker
4145 North Service Road 2nd Floor #o
Burlington, Ontario L7L 6A3

