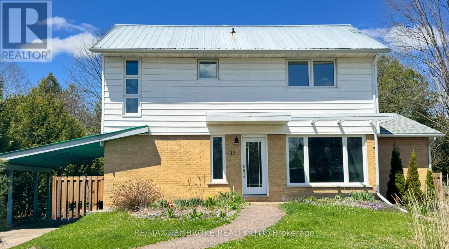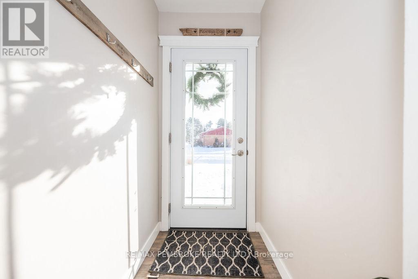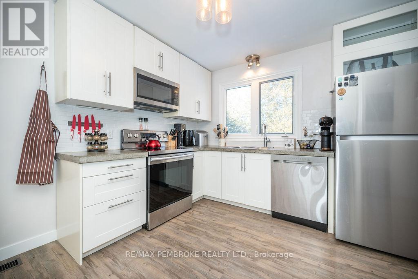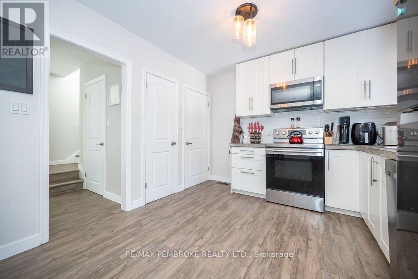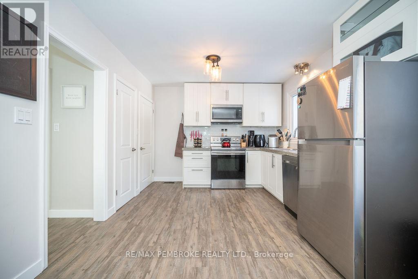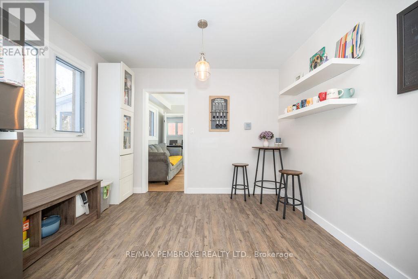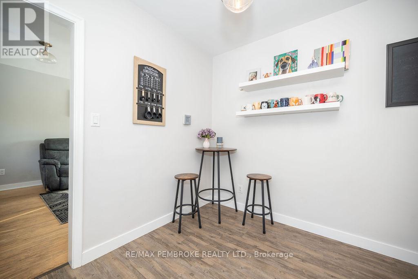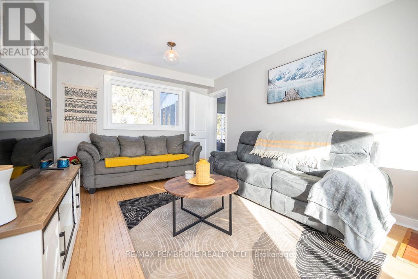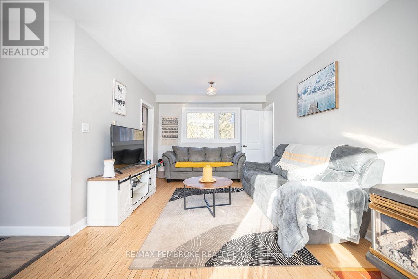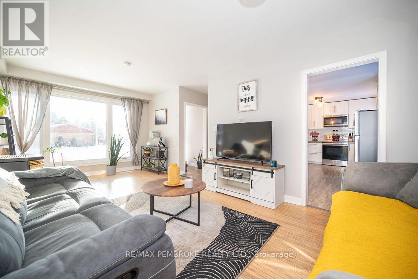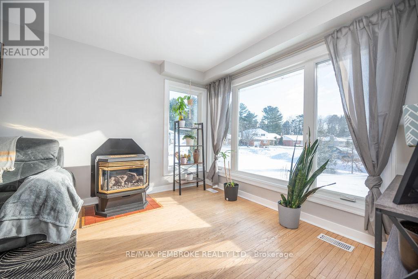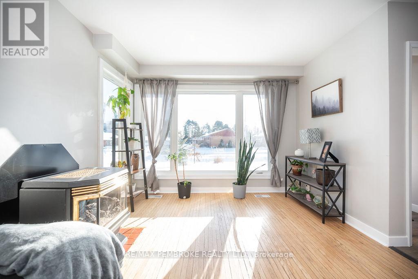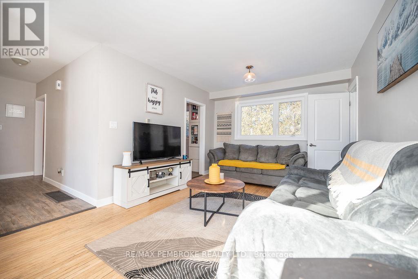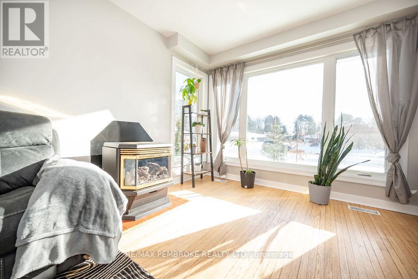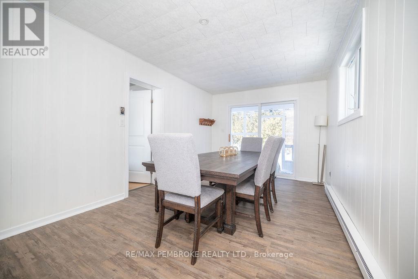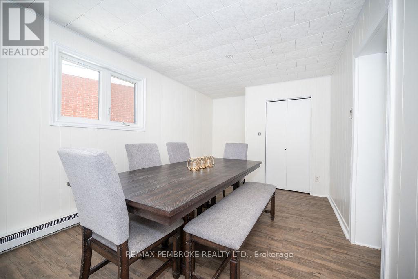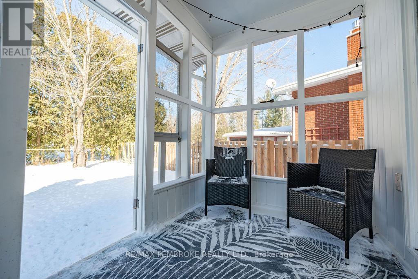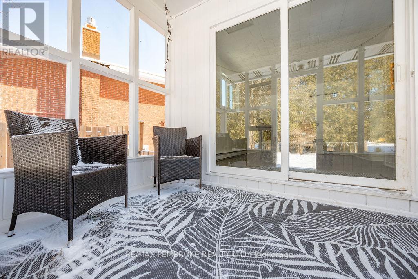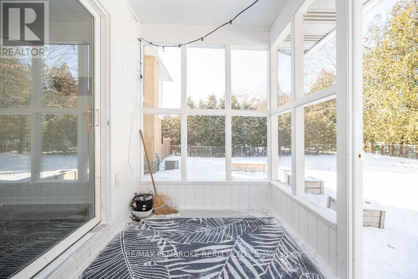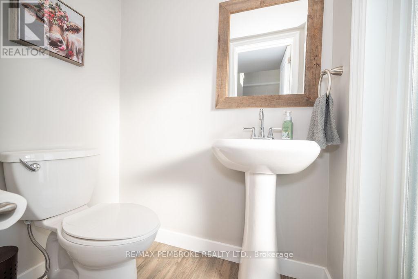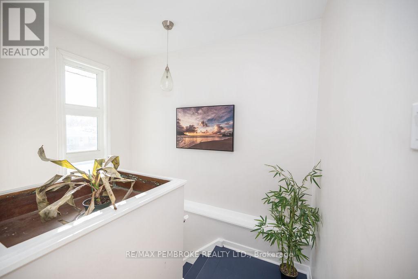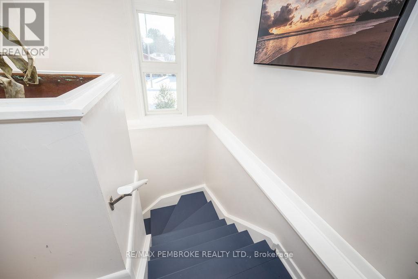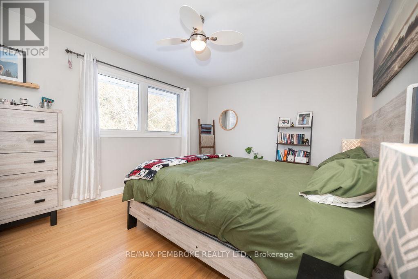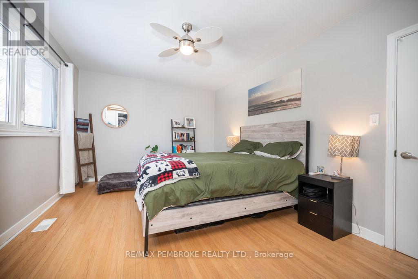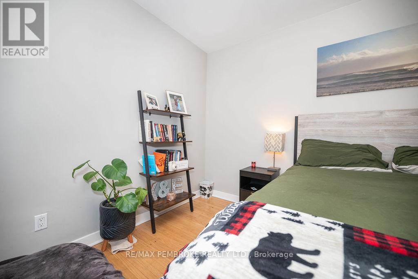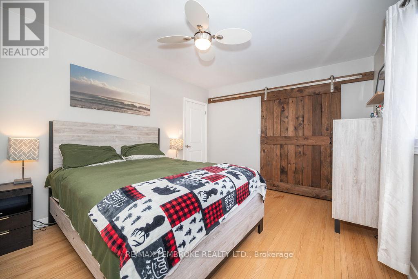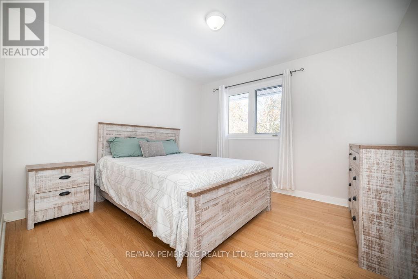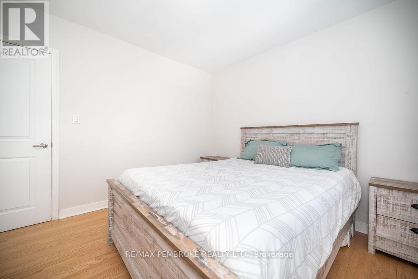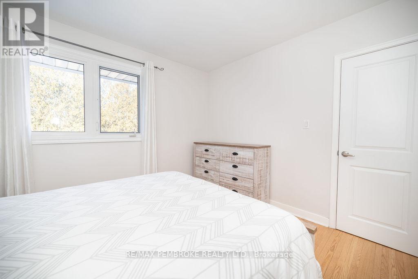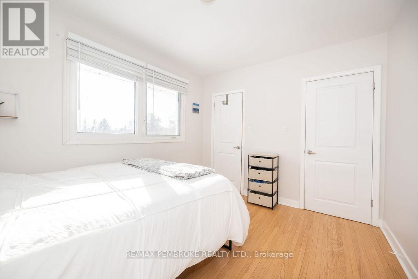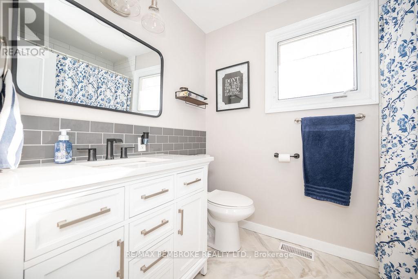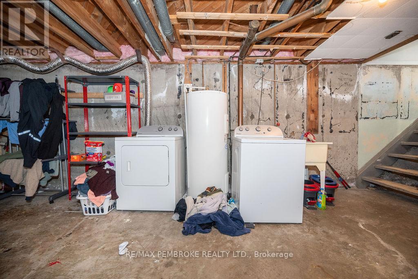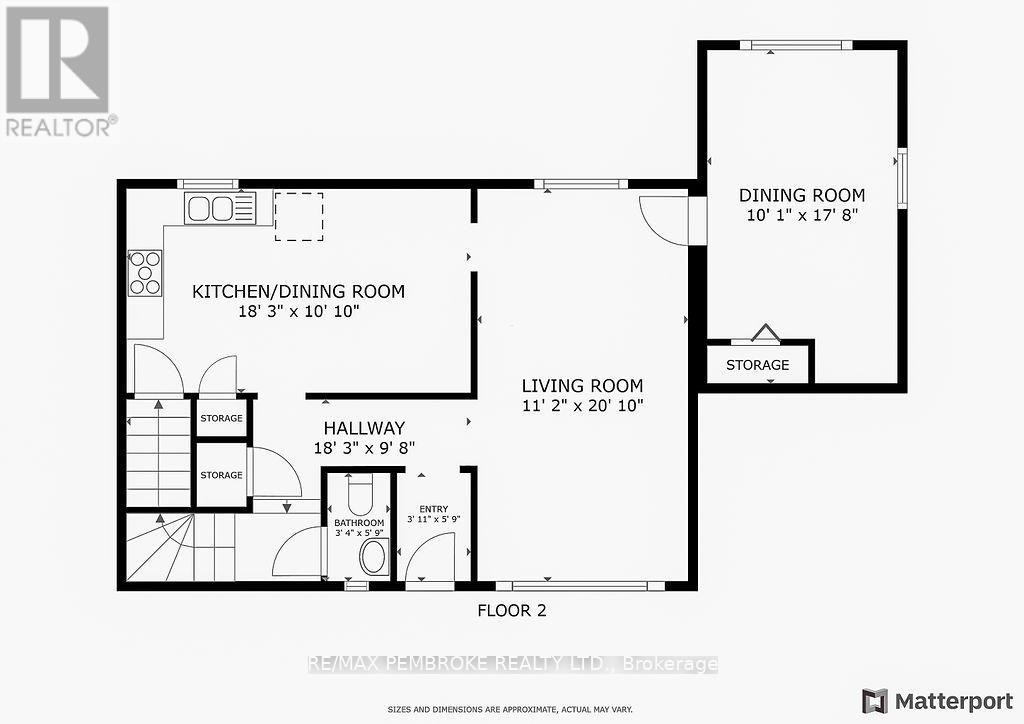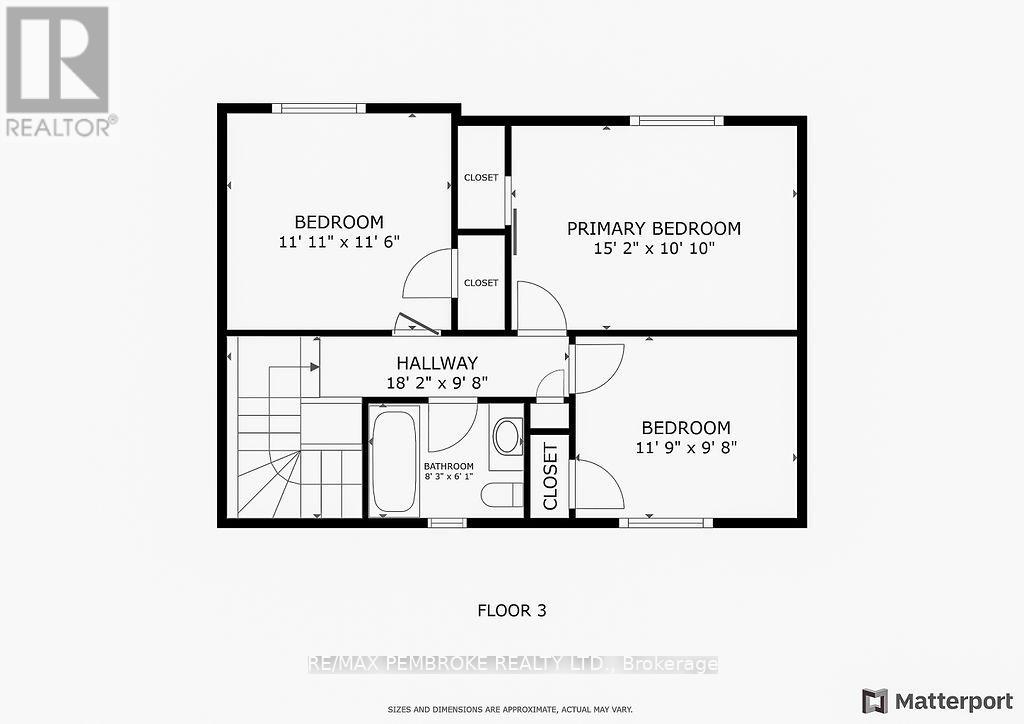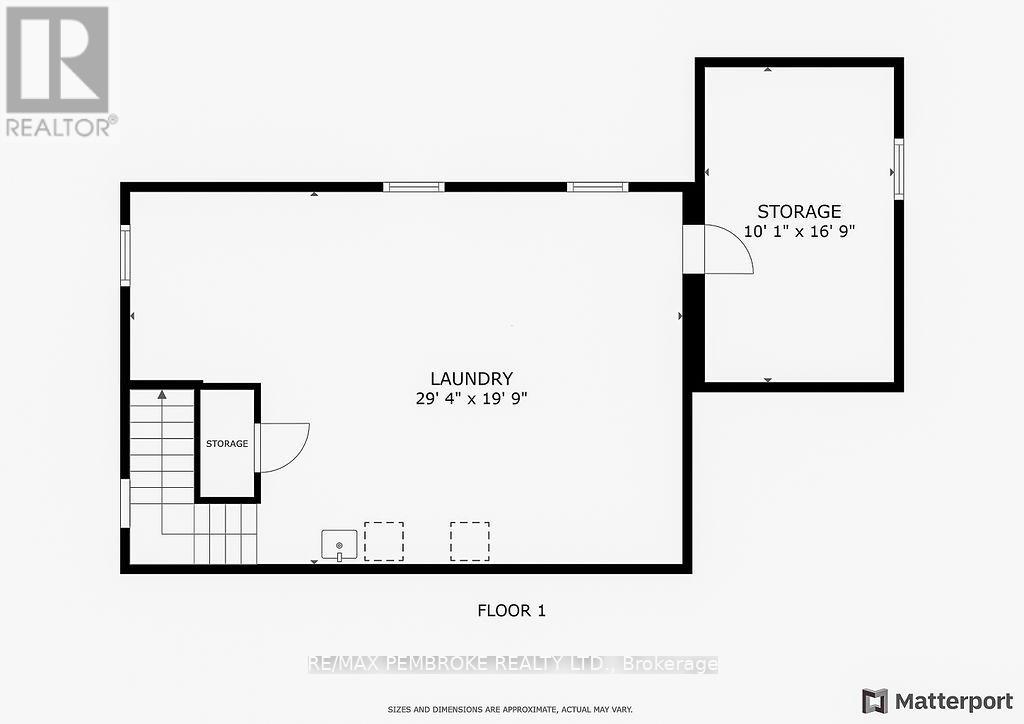13 Highland Crescent Deep River, Ontario K0J 1P0
$469,900
13 Highland Crescent. in Deep River is a charming and well-maintained home in a friendly, family-oriented neighbourhood. This property offers a spacious layout with a cozy living area with a gas fire place, a half bath on the main floor for added convenience, and a quaint screened-in porch perfect for enjoying the outdoors in comfort. The kitchen comes fully equipped with included appliances, making it move-in ready. With the potential for a 4th bedroom, there's plenty of room to grow or create a dedicated home office or recreational space. The large backyard offers plenty of opportunities for outdoor activities, and the fantastic neighbors only add to the appeal of this lovely home. Conveniently located near schools, parks, Pine Point Beach and shops, 13 Highland Crescent is the ideal spot for those seeking both comfort and community. All written signed offers must contain a 24 hour irrevocable. Water/sewer $1519.91 for 2024. Total gas for 2024 $880.61. Total Hydro for 2024 $2228.57 (id:61445)
Property Details
| MLS® Number | X12187792 |
| Property Type | Single Family |
| Community Name | 510 - Deep River |
| AmenitiesNearBy | Schools, Hospital |
| Features | Carpet Free |
| ParkingSpaceTotal | 3 |
Building
| BathroomTotal | 2 |
| BedroomsAboveGround | 3 |
| BedroomsTotal | 3 |
| Age | 51 To 99 Years |
| Amenities | Fireplace(s) |
| Appliances | Dishwasher, Dryer, Hood Fan, Microwave, Stove, Washer, Refrigerator |
| BasementDevelopment | Unfinished |
| BasementType | Full (unfinished) |
| ConstructionStyleAttachment | Detached |
| CoolingType | Central Air Conditioning |
| ExteriorFinish | Brick, Vinyl Siding |
| FireplacePresent | Yes |
| FlooringType | Hardwood |
| FoundationType | Poured Concrete |
| HalfBathTotal | 1 |
| HeatingFuel | Natural Gas |
| HeatingType | Forced Air |
| StoriesTotal | 2 |
| SizeInterior | 1100 - 1500 Sqft |
| Type | House |
| UtilityWater | Municipal Water |
Parking
| Carport | |
| No Garage |
Land
| Acreage | No |
| FenceType | Fenced Yard |
| LandAmenities | Schools, Hospital |
| Sewer | Sanitary Sewer |
| SizeDepth | 110 Ft |
| SizeFrontage | 60 Ft |
| SizeIrregular | 60 X 110 Ft |
| SizeTotalText | 60 X 110 Ft |
| ZoningDescription | Residential |
Rooms
| Level | Type | Length | Width | Dimensions |
|---|---|---|---|---|
| Second Level | Bedroom | 3.45 m | 3.26 m | 3.45 m x 3.26 m |
| Second Level | Bedroom | 3.53 m | 2.88 m | 3.53 m x 2.88 m |
| Second Level | Primary Bedroom | 4.65 m | 3.27 m | 4.65 m x 3.27 m |
| Second Level | Bathroom | 2.36 m | 1.74 m | 2.36 m x 1.74 m |
| Lower Level | Other | 5.2 m | 2.9 m | 5.2 m x 2.9 m |
| Lower Level | Utility Room | 8.89 m | 6.12 m | 8.89 m x 6.12 m |
| Main Level | Living Room | 6.14 m | 3.31 m | 6.14 m x 3.31 m |
| Main Level | Kitchen | 5.38 m | 3.14 m | 5.38 m x 3.14 m |
| Main Level | Dining Room | 4.6 m | 2.97 m | 4.6 m x 2.97 m |
| Main Level | Foyer | 1.51 m | 1.07 m | 1.51 m x 1.07 m |
Utilities
| Cable | Installed |
| Electricity | Installed |
| Sewer | Installed |
https://www.realtor.ca/real-estate/28398417/13-highland-crescent-deep-river-510-deep-river
Interested?
Contact us for more information
Chrissie Mcmillan
Broker
10a Canadian Forces Drive
Petawawa, Ontario K8H 0H4

