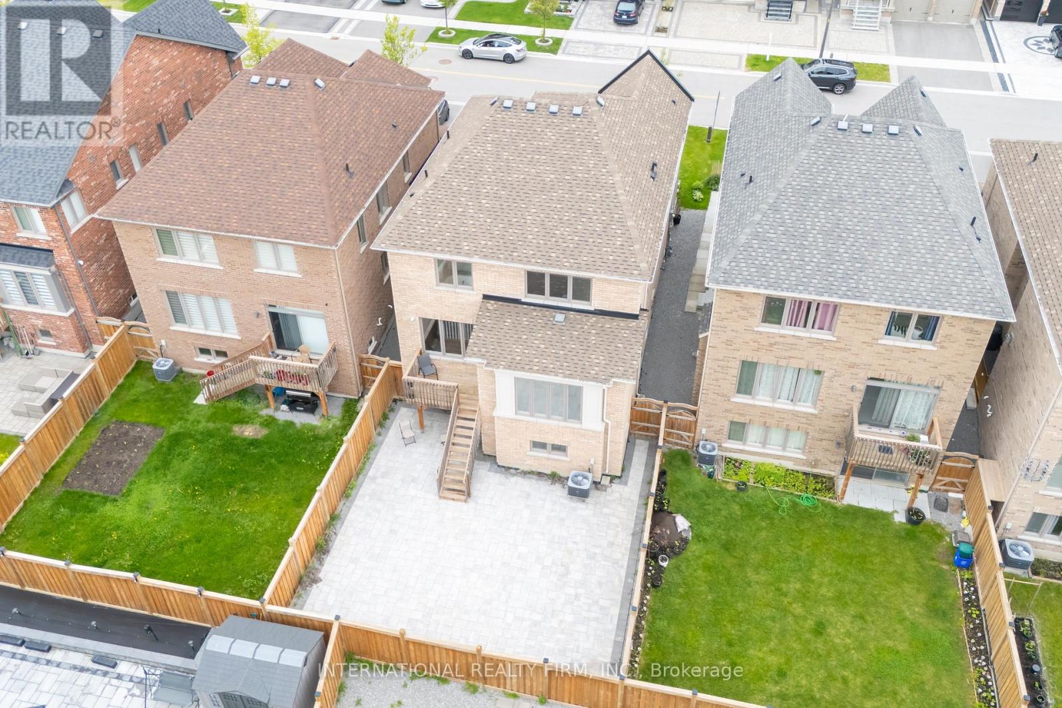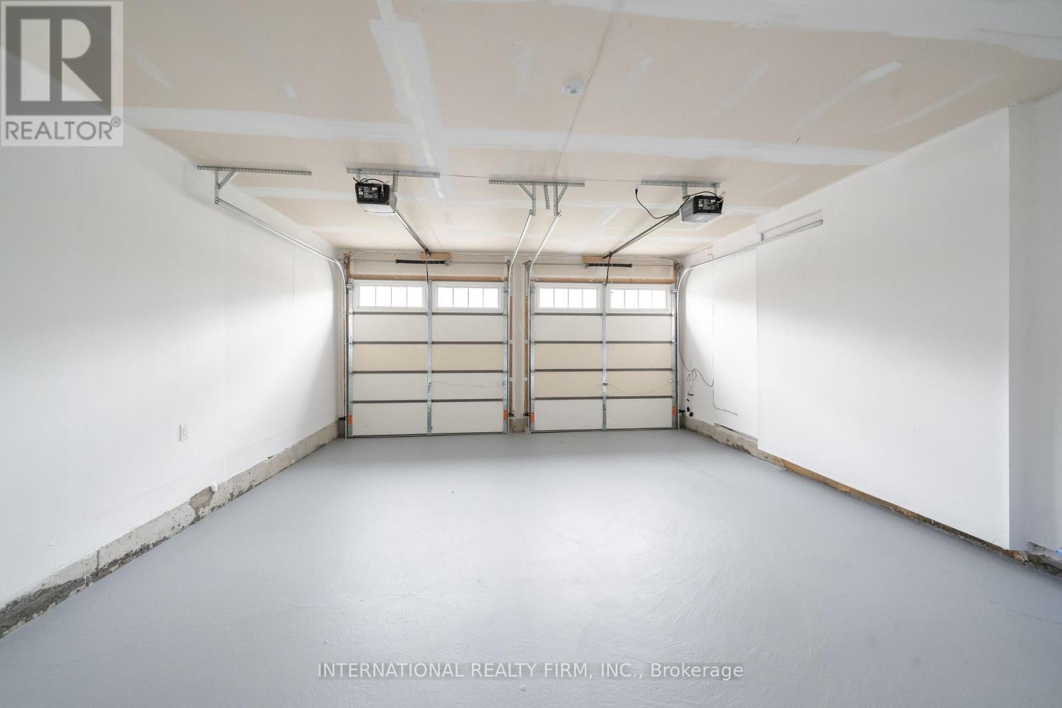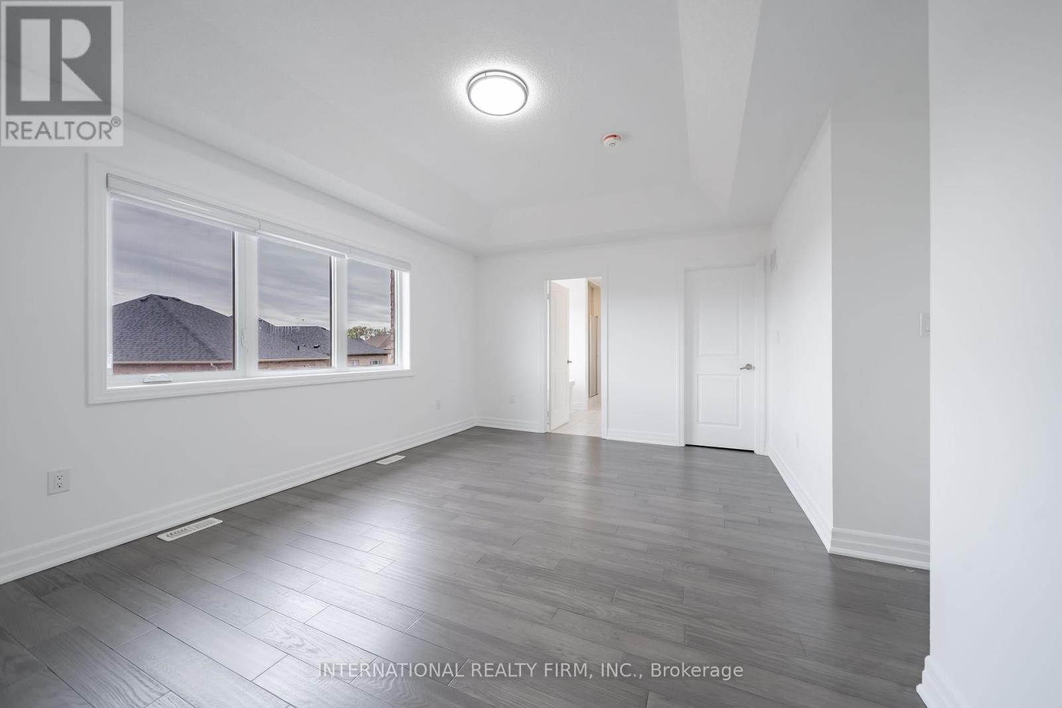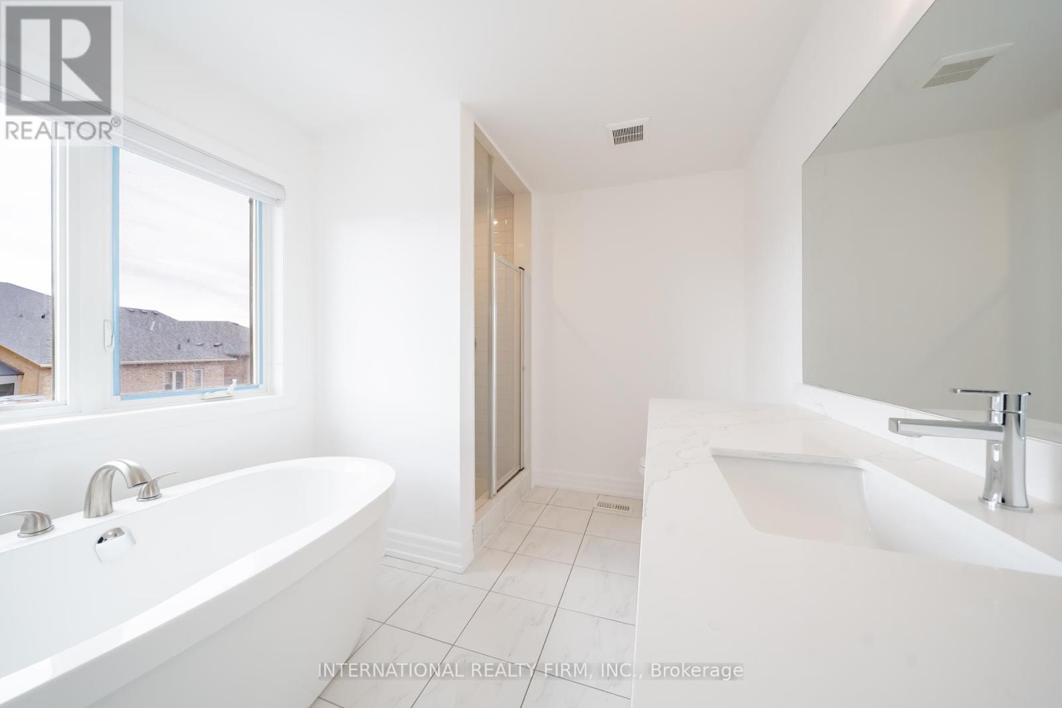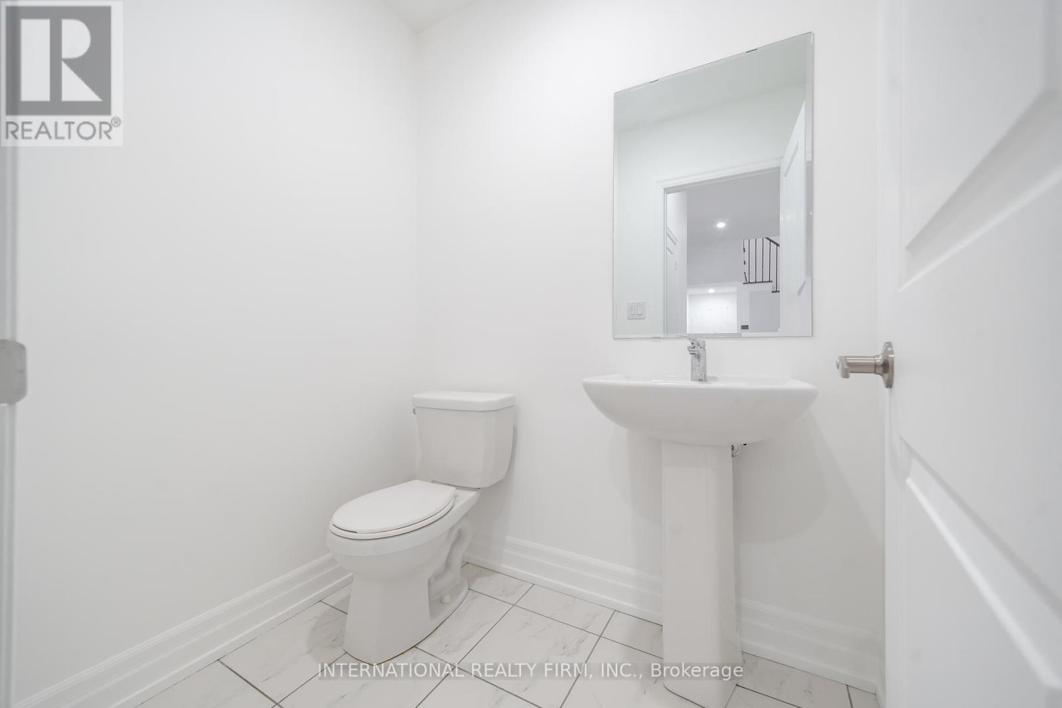22 Lockton Street Whitby, Ontario L1P 0E1
$1,199,888
Welcome to 22 Lockton located in a highly sought-of & Family-friendly neighbourhood ofNorthWest Whitby. About $50K in upgrades & 2,460 sq ft of modern living space. HardwoodFlooring, 9ft ceilings, pot lights throughout this beautifully maintained 4-bed, 4-bathdetached home. The home is in impeccable condition, showcasing superior craftsmanship andattention to detail. Brand new motorized zebra blinds and exterior cameras provide privacy andcomfort.The main floor features 9 ft creating a spacious, open feel. The family room boasts largewindows, and a ceiling fan. This kitchen includes a granite-top central island, stylishbacksplash, S/S appliances, and a walkout to the deck as well as an upgraded Water filtrationsystem.On the second floor, there are 4 large bedrooms and 3 full bathrooms. 2 of the bedrooms share a4-piece ensuite bathroom, while the master bedroom boasts a walk-in closet and private 5pcensuite bathroom.The Fully fenced backyard with an upper deck entrance is enormous with custom interlocking -easy to maintain and enjoy year round. The double-car garage and long driveway can fit 6 carsas there is no sidewalk.Conveniently located just minutes from Highways 412, 401, and 407, offering easy access tomajor routes. The community is rich with outdoor amenities, including a magnificent Therma spa,outdoor pickleball courts, and many walking and biking trails. A park and other local amenitiesare just down the street. (id:61445)
Property Details
| MLS® Number | E12183594 |
| Property Type | Single Family |
| Community Name | Rural Whitby |
| AmenitiesNearBy | Hospital, Park, Schools |
| EquipmentType | Water Heater - Gas |
| Features | Lighting, Paved Yard, Carpet Free |
| ParkingSpaceTotal | 6 |
| RentalEquipmentType | Water Heater - Gas |
| Structure | Deck, Porch |
Building
| BathroomTotal | 4 |
| BedroomsAboveGround | 4 |
| BedroomsTotal | 4 |
| Age | 6 To 15 Years |
| Amenities | Fireplace(s) |
| Appliances | Water Purifier, Water Heater, Blinds |
| BasementDevelopment | Unfinished |
| BasementType | N/a (unfinished) |
| ConstructionStyleAttachment | Detached |
| CoolingType | Central Air Conditioning |
| ExteriorFinish | Brick, Stone |
| FireplacePresent | Yes |
| FireplaceTotal | 1 |
| FlooringType | Hardwood, Tile |
| FoundationType | Poured Concrete |
| HeatingFuel | Natural Gas |
| HeatingType | Forced Air |
| StoriesTotal | 2 |
| SizeInterior | 2000 - 2500 Sqft |
| Type | House |
| UtilityWater | Municipal Water |
Parking
| Attached Garage | |
| Garage |
Land
| Acreage | No |
| FenceType | Fenced Yard |
| LandAmenities | Hospital, Park, Schools |
| LandscapeFeatures | Landscaped |
| Sewer | Sanitary Sewer |
| SizeDepth | 32 Ft |
| SizeFrontage | 11 Ft |
| SizeIrregular | 11 X 32 Ft |
| SizeTotalText | 11 X 32 Ft |
| ZoningDescription | Residential |
Rooms
| Level | Type | Length | Width | Dimensions |
|---|---|---|---|---|
| Second Level | Primary Bedroom | 5.18 m | 5.18 m x Measurements not available | |
| Second Level | Bedroom 2 | 3.34 m | 3.34 m x Measurements not available | |
| Second Level | Bedroom 3 | 3.96 m | 3.96 m x Measurements not available | |
| Second Level | Bedroom 4 | 3.05 m | 3.05 m x Measurements not available | |
| Second Level | Laundry Room | Measurements not available | ||
| Main Level | Dining Room | 4.74 m | 4.74 m x Measurements not available | |
| Main Level | Family Room | 6.09 m | 6.09 m x Measurements not available | |
| Main Level | Kitchen | 4.74 m | 4.74 m x Measurements not available |
https://www.realtor.ca/real-estate/28389523/22-lockton-street-whitby-rural-whitby
Interested?
Contact us for more information
Anita Verma
Salesperson
181 University Avenue, 3rd Floor
Toronto, Ontario M5H 1E2


