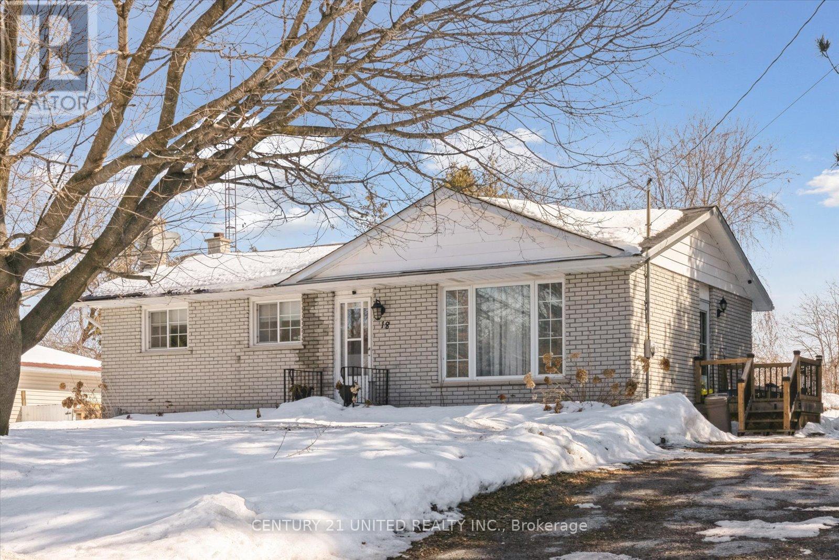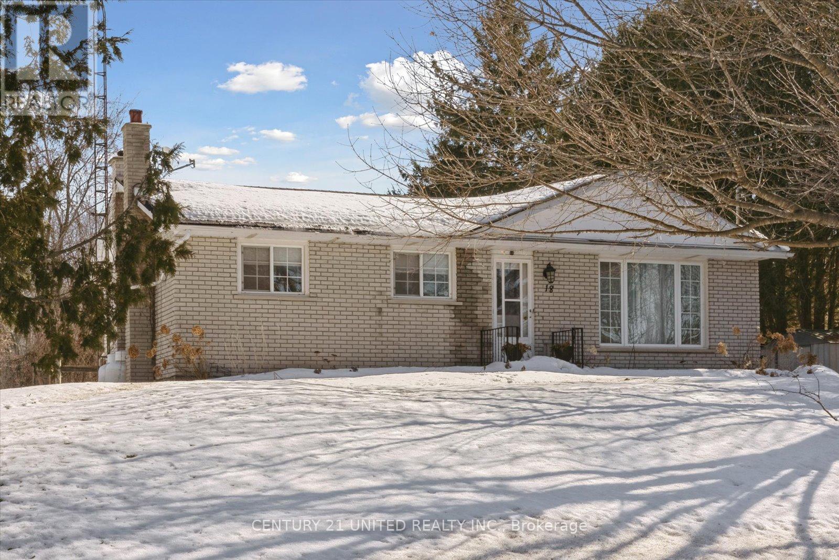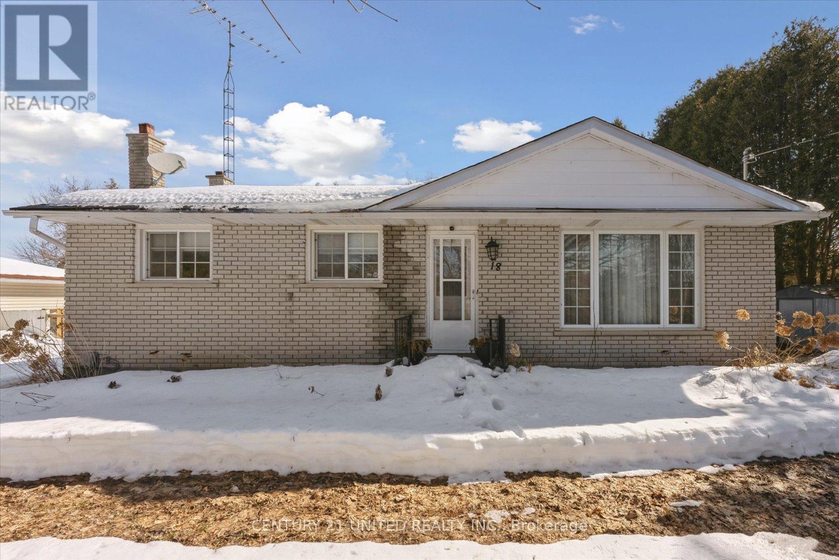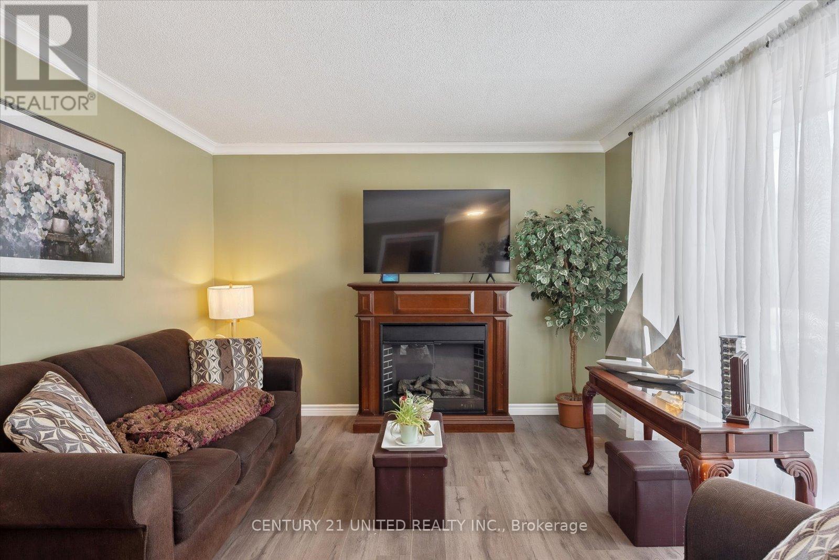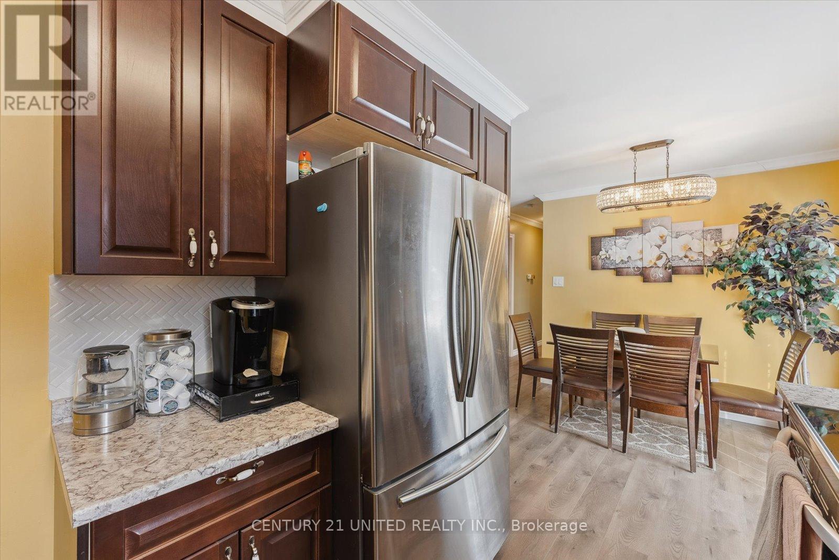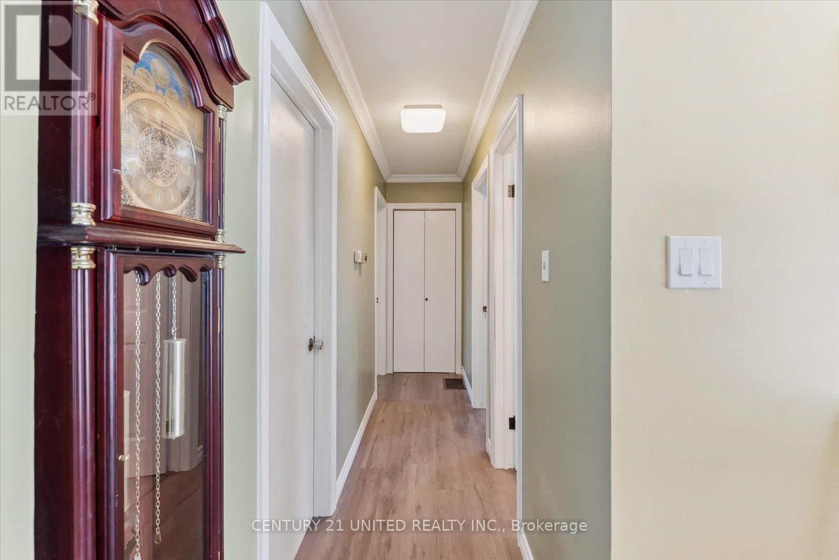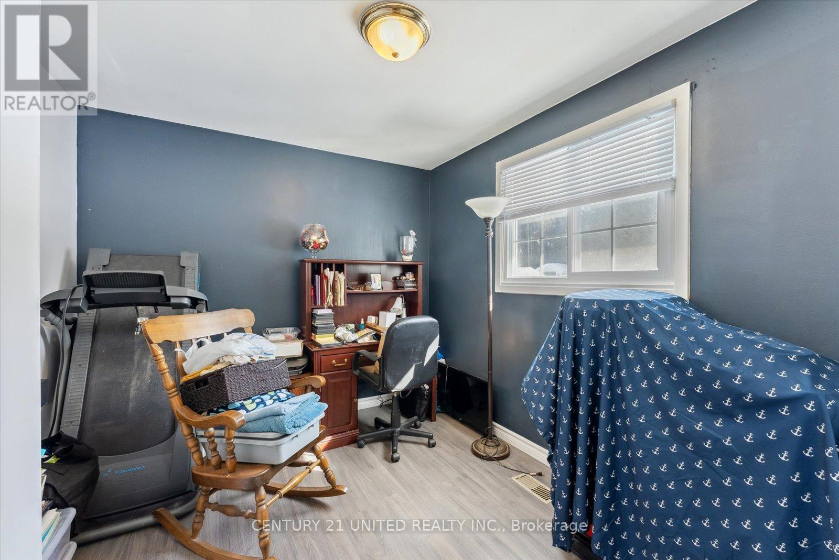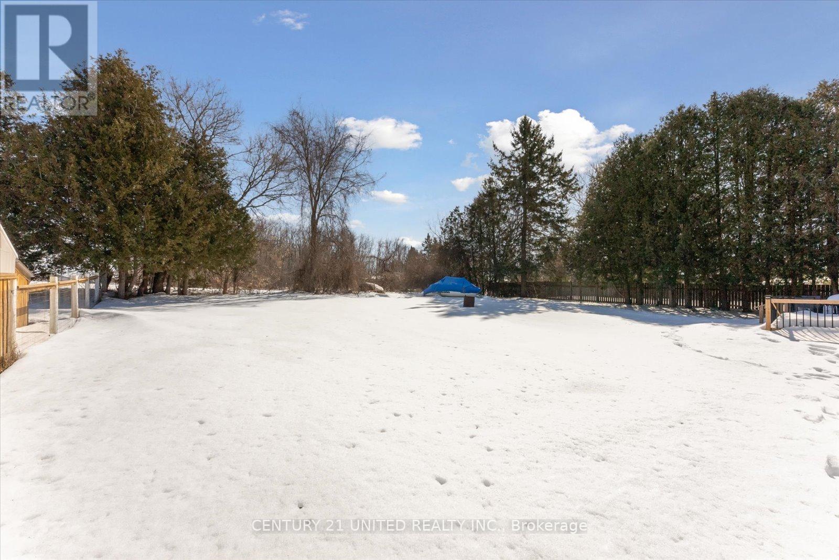18 Cedarview Drive Kawartha Lakes, Ontario K0L 2W0
$619,900
Nestled in a peaceful and friendly neighbourhood, this 3-bedroom, 1-bathroom home offers the perfect blend of tranquility and convenience. Located less than 30 minutes from both Peterborough and Lindsay, this property is ideal for those seeking a quiet retreat while staying close to city amenities. Inside, you'll find a bright and inviting living space, a functional kitchen, and three well-sized bedrooms, making it a great option for families, first-time buyers, or those looking for a cozy cottage alternative. The full basement offers endless potential - it could easily be finished to create additional living space, a recreational area, or a home office. Outdoor enthusiasts will love the deeded access to beautiful Pigeon Lake, perfect for boating, fishing, and relaxing by the water. A nearby public boat launch makes lake access effortless, adding to the appeal of this fantastic location. (id:61445)
Property Details
| MLS® Number | X12081663 |
| Property Type | Single Family |
| Community Name | Emily |
| AmenitiesNearBy | Park |
| CommunityFeatures | School Bus |
| Easement | Unknown, None |
| Features | Sump Pump |
| ParkingSpaceTotal | 5 |
| Structure | Shed |
| WaterFrontType | Waterfront |
Building
| BathroomTotal | 1 |
| BedroomsAboveGround | 3 |
| BedroomsTotal | 3 |
| Appliances | Water Heater, Dryer, Stove, Washer, Refrigerator |
| ArchitecturalStyle | Bungalow |
| BasementDevelopment | Partially Finished |
| BasementType | Full (partially Finished) |
| ConstructionStyleAttachment | Detached |
| CoolingType | Central Air Conditioning |
| ExteriorFinish | Brick |
| FireplacePresent | Yes |
| FoundationType | Block |
| HeatingFuel | Propane |
| HeatingType | Forced Air |
| StoriesTotal | 1 |
| SizeInterior | 700 - 1100 Sqft |
| Type | House |
Parking
| No Garage |
Land
| AccessType | Public Road, Private Docking |
| Acreage | No |
| LandAmenities | Park |
| Sewer | Septic System |
| SizeDepth | 150 Ft |
| SizeFrontage | 100 Ft |
| SizeIrregular | 100 X 150 Ft |
| SizeTotalText | 100 X 150 Ft |
Rooms
| Level | Type | Length | Width | Dimensions |
|---|---|---|---|---|
| Basement | Recreational, Games Room | 7.52 m | 3.49 m | 7.52 m x 3.49 m |
| Basement | Other | 4.1 m | 3.5 m | 4.1 m x 3.5 m |
| Basement | Utility Room | 11.72 m | 3.52 m | 11.72 m x 3.52 m |
| Main Level | Living Room | 6 m | 3.51 m | 6 m x 3.51 m |
| Main Level | Kitchen | 3.49 m | 2.54 m | 3.49 m x 2.54 m |
| Main Level | Dining Room | 2.35 m | 3.61 m | 2.35 m x 3.61 m |
| Main Level | Bedroom | 2.43 m | 3.51 m | 2.43 m x 3.51 m |
| Main Level | Bedroom | 4.15 m | 2.67 m | 4.15 m x 2.67 m |
| Main Level | Primary Bedroom | 3.09 m | 3.51 m | 3.09 m x 3.51 m |
| Main Level | Bathroom | 1.51 m | 2.38 m | 1.51 m x 2.38 m |
https://www.realtor.ca/real-estate/28165070/18-cedarview-drive-kawartha-lakes-emily-emily
Interested?
Contact us for more information
Jessica Claire Yates
Salesperson

