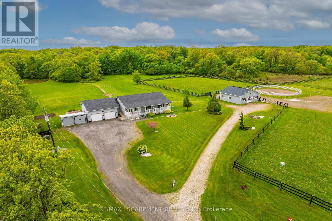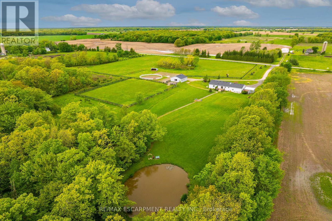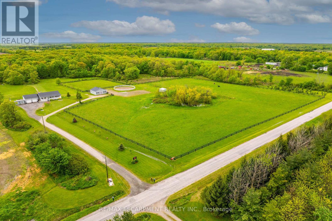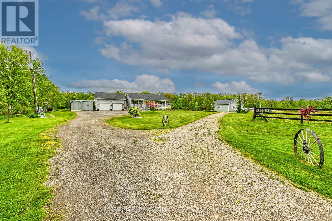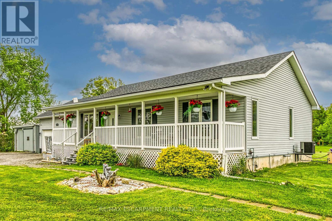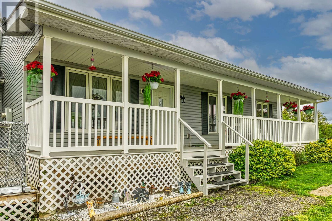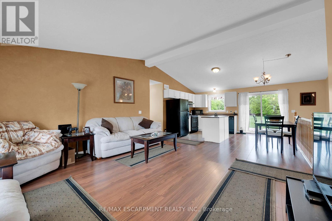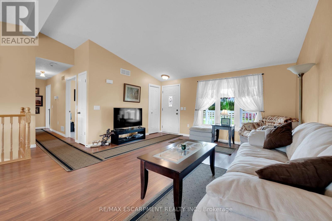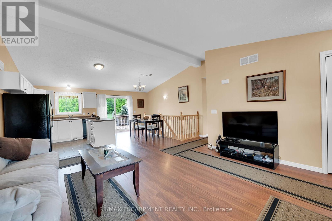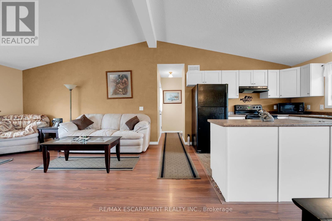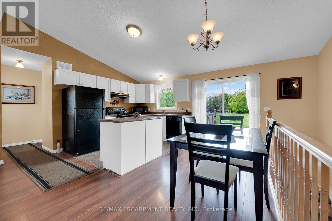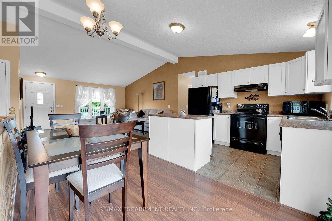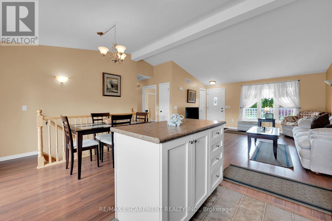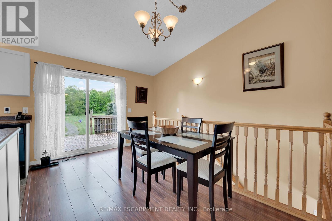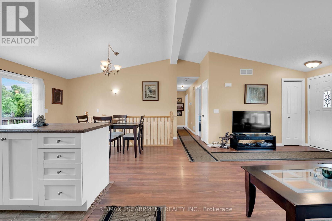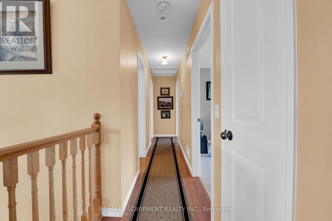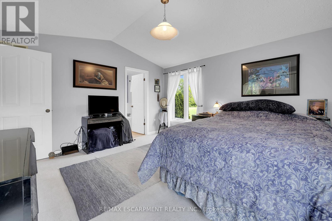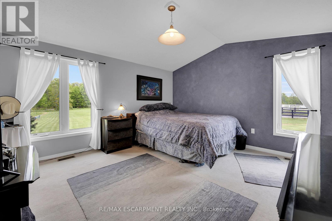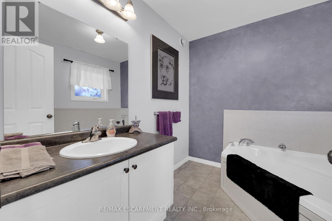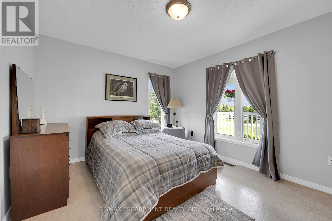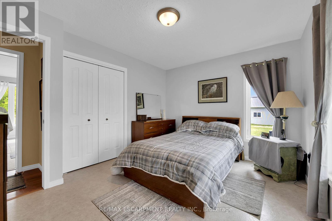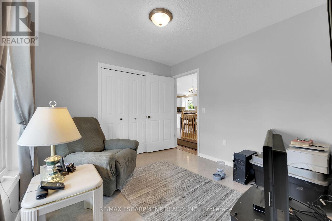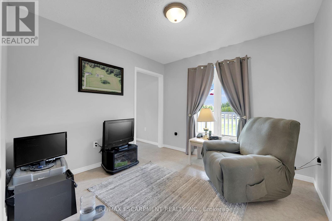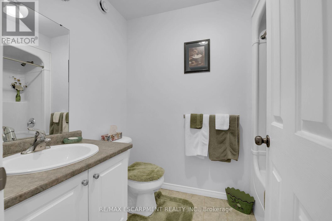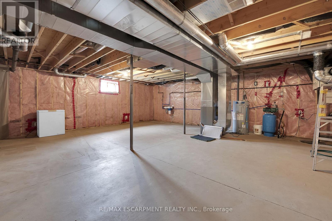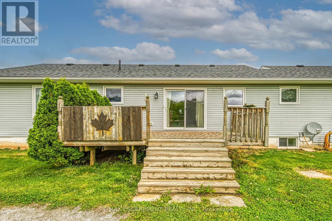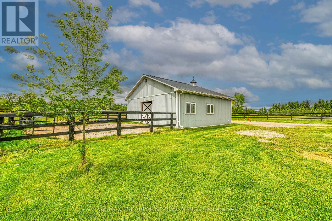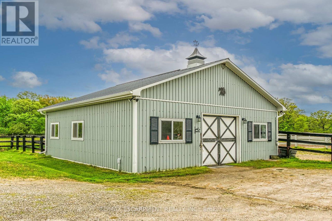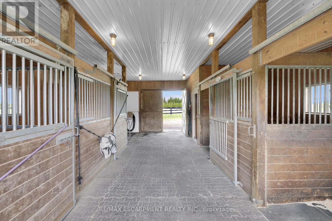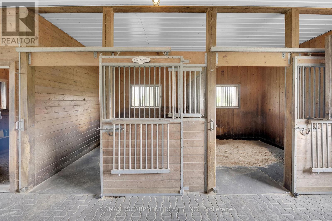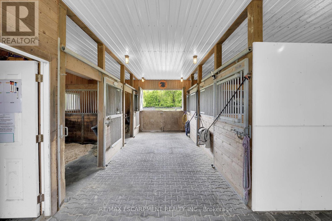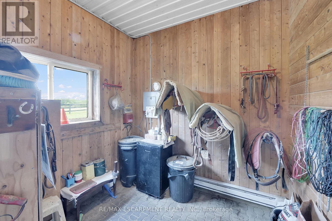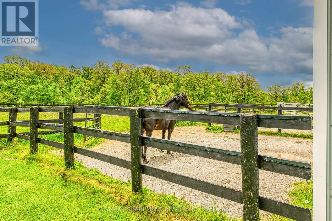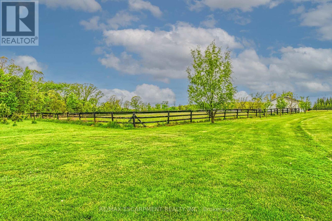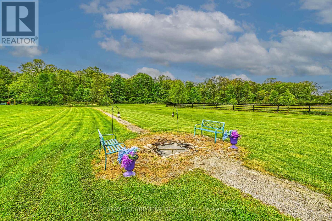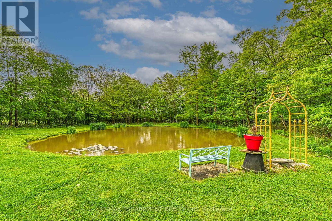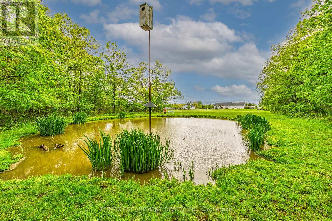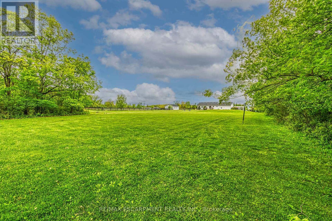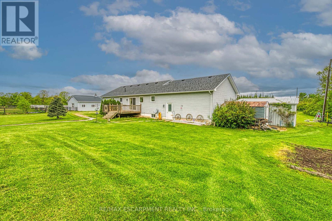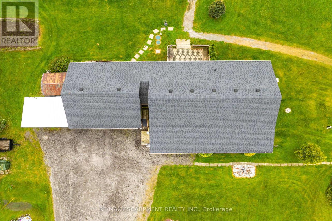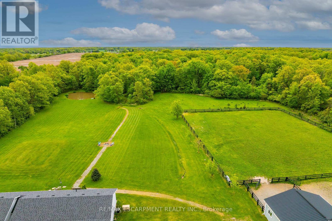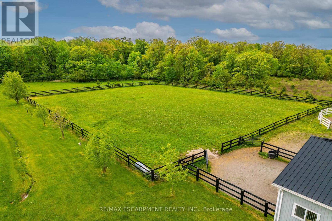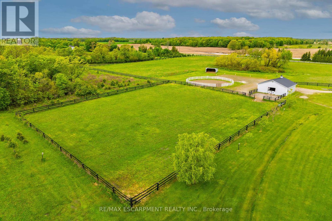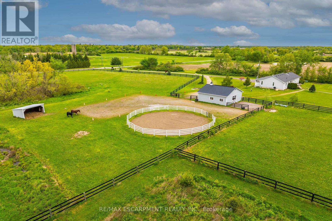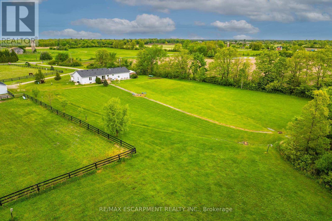726 Indiana Road E Haldimand, Ontario N0A 1C0
$1,350,000
Post-Card Perfect" 27ac horse/hobby farm located 10mins S/Binbrook-20mins/Hamilton. Incs 2006 built bungalow w/2 car garage, 30x30 metal clad, insulated 4 stall horse barn (2006) w/rubber matting, wash stall, htd tack room, 9ac electrified paddocks, 60ft round pen, 80x80 stone riding area, 20x15 run-in shed, 20x15 tractor shed, 10x12 garden shed & rear pond - a wildlife refuge! Handicapped equipped home ftrs 1100sf open conc. incs living room/dining room/kitchen w/cath. ceilings & patio door deck WO, 4pc bath, primary bedroom enjoys 3pc en-suite, 2 bedrooms & laundry w/garage access & 1100sf unspoiled basement houses mechanicals. Extras- roof-2018, 3000g cistern, well, 200 hydro, p/g generator, p/g furnace, AC, UV, HRV, Kubota 4-wh/dr. tractor w/cab, mower deck, front loader & snow blower, Cub Cadet riding mower & utility trailer. (id:61445)
Property Details
| MLS® Number | X12176625 |
| Property Type | Single Family |
| Community Name | Haldimand |
| Features | Sump Pump |
| ParkingSpaceTotal | 10 |
| Structure | Barn, Paddocks/corralls |
Building
| BathroomTotal | 2 |
| BedroomsAboveGround | 3 |
| BedroomsTotal | 3 |
| Age | 16 To 30 Years |
| Appliances | Garage Door Opener Remote(s), Water Heater, Water Purifier |
| ArchitecturalStyle | Bungalow |
| BasementDevelopment | Unfinished |
| BasementType | Full (unfinished) |
| ConstructionStyleAttachment | Detached |
| CoolingType | Central Air Conditioning, Air Exchanger |
| ExteriorFinish | Vinyl Siding |
| FoundationType | Poured Concrete |
| HeatingFuel | Propane |
| HeatingType | Forced Air |
| StoriesTotal | 1 |
| SizeInterior | 1100 - 1500 Sqft |
| Type | House |
| UtilityPower | Generator |
| UtilityWater | Cistern |
Parking
| Attached Garage | |
| Garage |
Land
| Acreage | Yes |
| Sewer | Septic System |
| SizeDepth | 941 Ft ,7 In |
| SizeFrontage | 1359 Ft ,1 In |
| SizeIrregular | 1359.1 X 941.6 Ft |
| SizeTotalText | 1359.1 X 941.6 Ft|25 - 50 Acres |
Rooms
| Level | Type | Length | Width | Dimensions |
|---|---|---|---|---|
| Basement | Other | 1.83 m | 3.48 m | 1.83 m x 3.48 m |
| Basement | Other | 5.38 m | 7.77 m | 5.38 m x 7.77 m |
| Basement | Utility Room | 6.71 m | 7.62 m | 6.71 m x 7.62 m |
| Basement | Other | 1.83 m | 3.48 m | 1.83 m x 3.48 m |
| Main Level | Living Room | 5.28 m | 4.52 m | 5.28 m x 4.52 m |
| Main Level | Kitchen | 2.44 m | 2.97 m | 2.44 m x 2.97 m |
| Main Level | Dining Room | 3.1 m | 3 m | 3.1 m x 3 m |
| Main Level | Laundry Room | 1.7 m | 2.29 m | 1.7 m x 2.29 m |
| Main Level | Bedroom | 2.97 m | 3.1 m | 2.97 m x 3.1 m |
| Main Level | Bedroom | 3.96 m | 3.1 m | 3.96 m x 3.1 m |
| Main Level | Primary Bedroom | 4.09 m | 4.14 m | 4.09 m x 4.14 m |
| Main Level | Bathroom | 2.54 m | 2.29 m | 2.54 m x 2.29 m |
| Main Level | Bathroom | 1.78 m | 2.16 m | 1.78 m x 2.16 m |
Utilities
| Cable | Installed |
| Electricity | Installed |
https://www.realtor.ca/real-estate/28374102/726-indiana-road-e-haldimand-haldimand
Interested?
Contact us for more information
Peter Ralph Hogeterp
Salesperson
325 Winterberry Drive #4b
Hamilton, Ontario L8J 0B6

