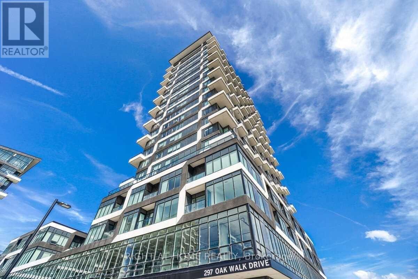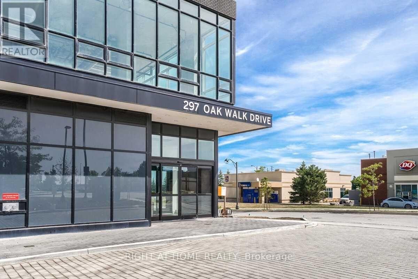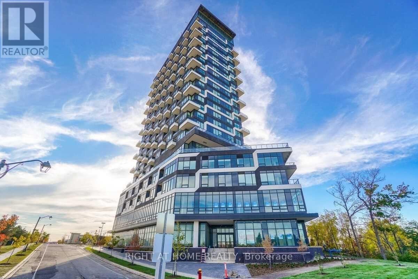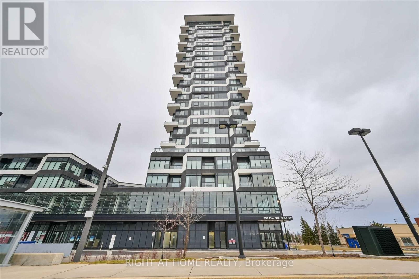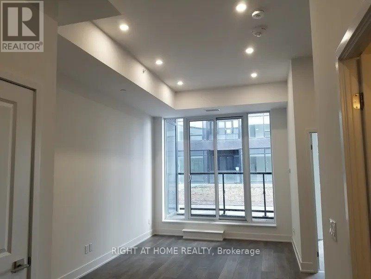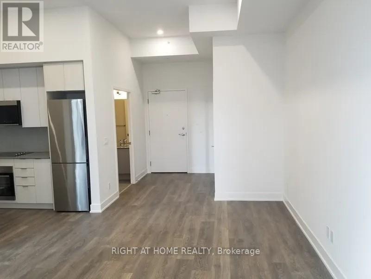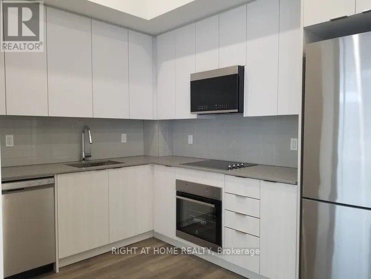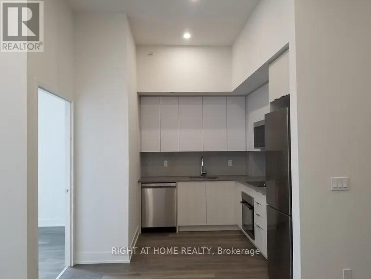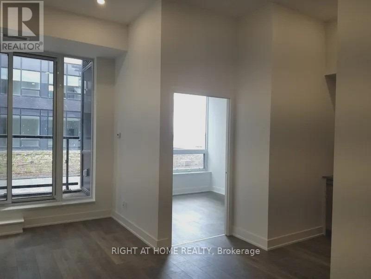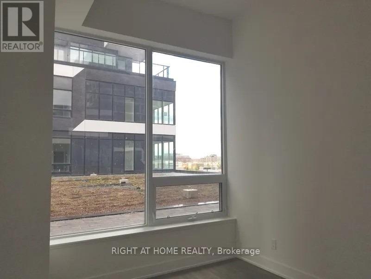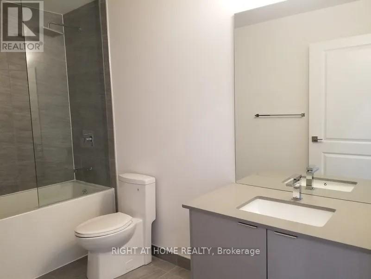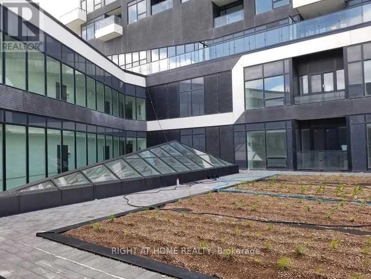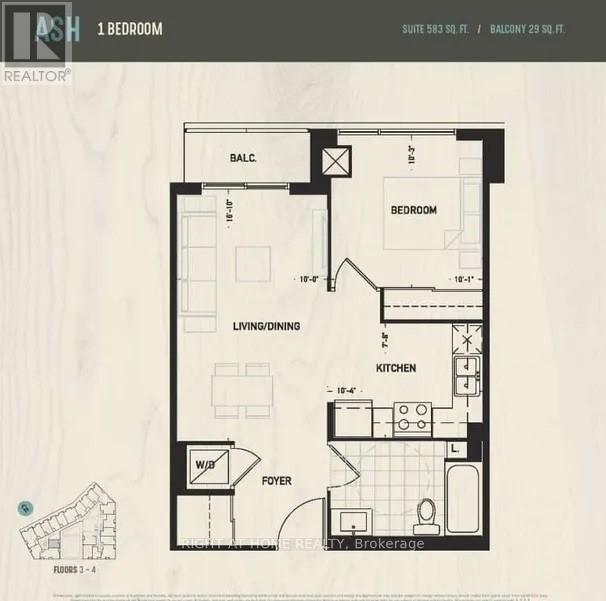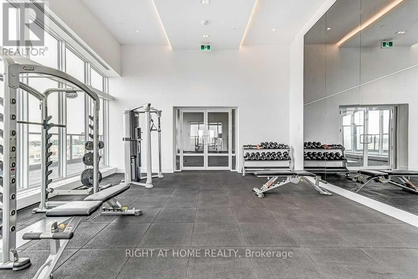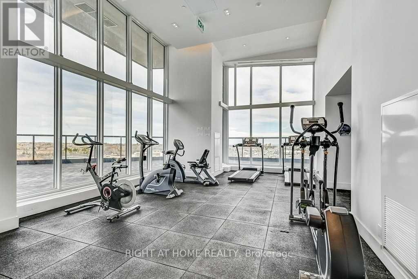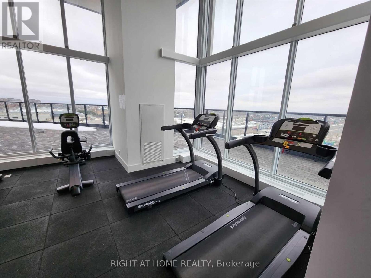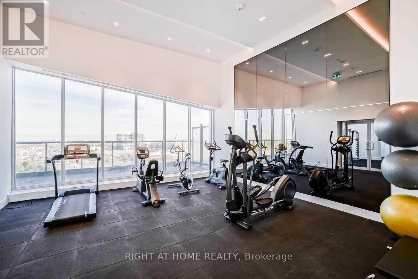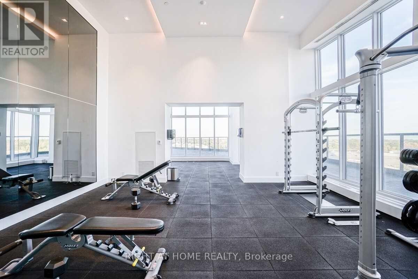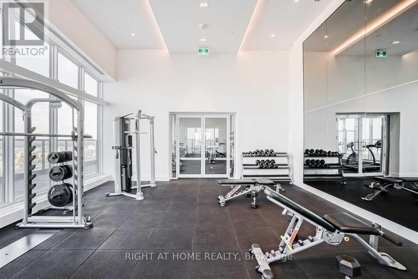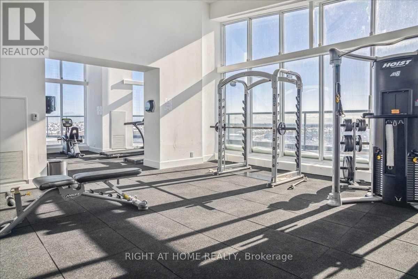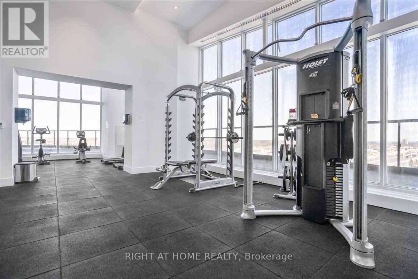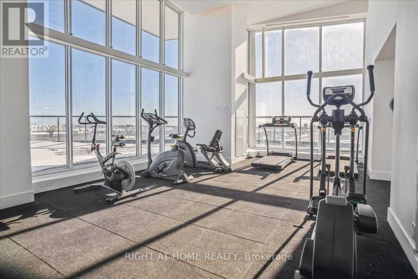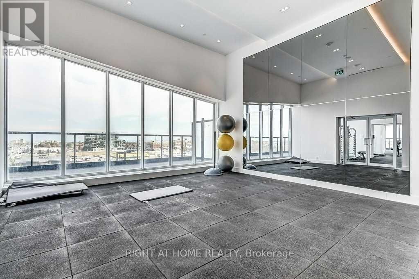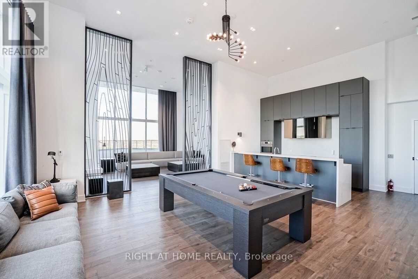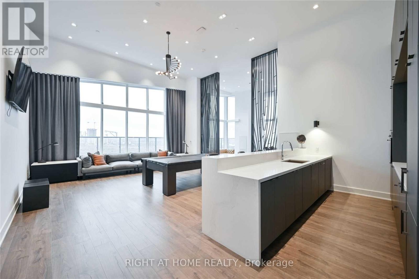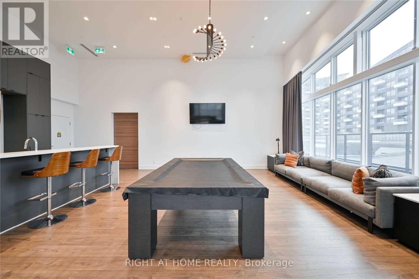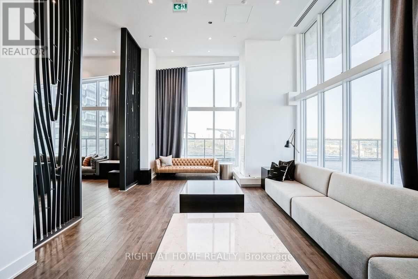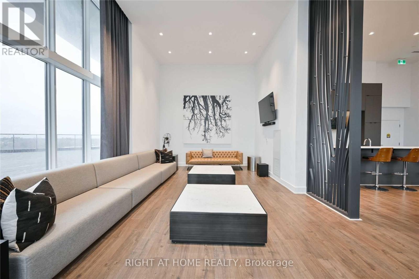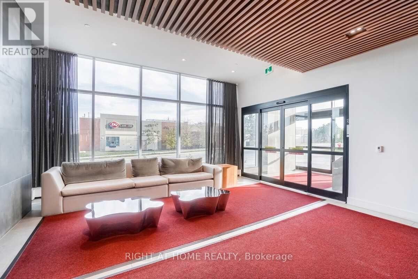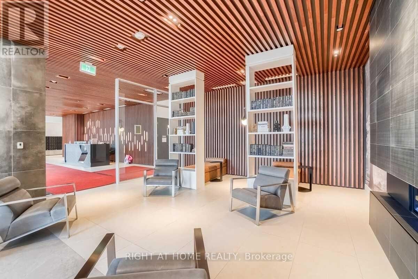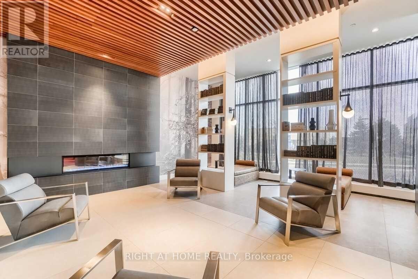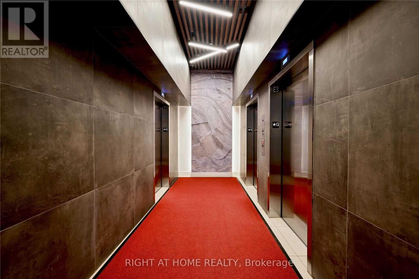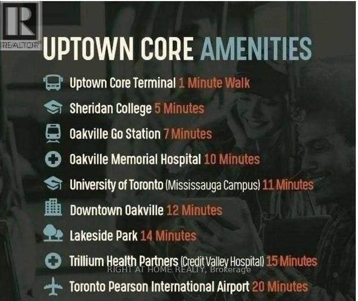307 - 297 Oak Walk Drive Oakville, Ontario L6H 3R6
$2,200 Monthly
Welcome to Oak & Co., the award-winning and architecturally striking community in the heart of Oakville's coveted Uptown Core. This upgraded 1 bedroom suite stands out with rare 10-foot ceilings, a bright and open layout, and sleek wide-plank flooring throughout. The gourmet kitchen features European-built stainless steel appliances, quartz countertops, subway tile backsplash, and integrated cabinetry that flows seamlessly into the spacious living area. The spa-inspired oversized bathroom boasts modern finishes and a glass shower enclosure. Step onto your peaceful balcony overlooking the green roof, offering a tranquil retreat from busy city life. Enjoy a large walk-in laundry/storage room, 1 underground parking space, and 1 locker. Live steps from everything: Longos, Walmart, Superstore, LCBO, banks, coffee shops, restaurants, and more. Minutes to Oakville GO, QEW/403/407, Sheridan College, and Oakville Trafalgar Memorial Hospital. The building offers impressive amenities including a state-of-the-art fitness centre, yoga studio, party room, concierge, rooftop terrace, and visitor parking. Surrounded by parks, trails, and greenspaces, this location combines modern urban convenience with natural charm. Don't miss your chance to lease in one of Oakville's most desirable and connected communities! (id:61445)
Property Details
| MLS® Number | W12149271 |
| Property Type | Single Family |
| Community Name | 1015 - RO River Oaks |
| AmenitiesNearBy | Hospital, Park, Public Transit, Schools |
| CommunityFeatures | Pet Restrictions |
| Features | Conservation/green Belt, Balcony |
| ParkingSpaceTotal | 1 |
Building
| BathroomTotal | 1 |
| BedroomsAboveGround | 1 |
| BedroomsTotal | 1 |
| Age | 0 To 5 Years |
| Amenities | Security/concierge, Exercise Centre, Party Room, Visitor Parking, Storage - Locker |
| Appliances | Dryer, Microwave, Range, Stove, Washer, Window Coverings, Refrigerator |
| CoolingType | Central Air Conditioning |
| ExteriorFinish | Concrete |
| FlooringType | Laminate |
| HeatingFuel | Natural Gas |
| HeatingType | Forced Air |
| SizeInterior | 500 - 599 Sqft |
| Type | Apartment |
Parking
| Underground | |
| Garage |
Land
| Acreage | No |
| LandAmenities | Hospital, Park, Public Transit, Schools |
Rooms
| Level | Type | Length | Width | Dimensions |
|---|---|---|---|---|
| Main Level | Living Room | 8.69 m | 3.05 m | 8.69 m x 3.05 m |
| Main Level | Dining Room | 8.69 m | 3.05 m | 8.69 m x 3.05 m |
| Main Level | Kitchen | 2.67 m | 2.67 m | 2.67 m x 2.67 m |
| Main Level | Primary Bedroom | 3.28 m | 3.1 m | 3.28 m x 3.1 m |
Interested?
Contact us for more information
Alvin Tung
Broker
480 Eglinton Ave West #30, 106498
Mississauga, Ontario L5R 0G2

