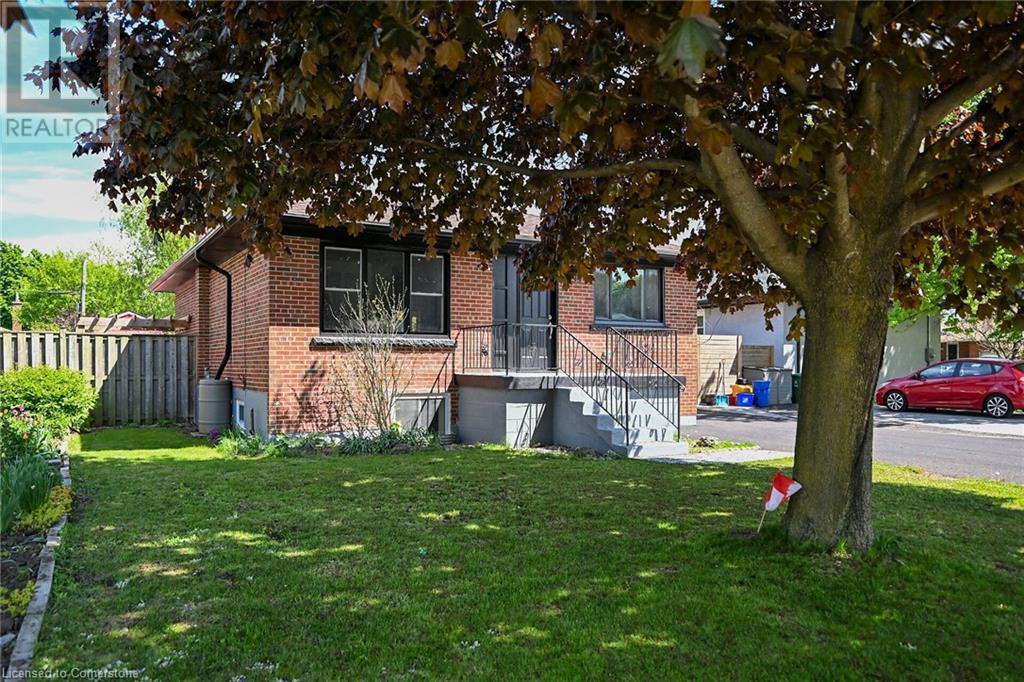99 Wise Crescent Hamilton, Ontario L8T 2L7
$899,900
Welcome to 99 Wise Cres, a beautiful brick legal duplex bungalow in the highly desired Huntington neighborhood. This amazing house features 3 bedrooms and 1 full bathroom on the main floor, with a spacious legal basement that includes two bedrooms, 1 bathroom, and separate laundry. Recent upgrades include a 200 AMP electrical panel, upgraded 1-inch water line, and new appliances! Located on a family-friendly street lined with mature trees, the large backyard boasts a spacious deck, hot tub, tiki house, and plenty of space for entertaining. This home is also a great investment opportunity, with a clean, responsible tenant living in the basement and paying top market rent. Conveniently close to Hwy, Mohawk Sports Complex, Mountain Brow, and Albion Falls. Don’t miss out — check it out today and fall in love! (id:61445)
Property Details
| MLS® Number | 40732443 |
| Property Type | Single Family |
| AmenitiesNearBy | Hospital, Park, Place Of Worship, Playground, Public Transit, Schools |
| CommunityFeatures | Community Centre |
| EquipmentType | Water Heater |
| Features | Paved Driveway |
| ParkingSpaceTotal | 5 |
| RentalEquipmentType | Water Heater |
Building
| BathroomTotal | 2 |
| BedroomsAboveGround | 3 |
| BedroomsBelowGround | 2 |
| BedroomsTotal | 5 |
| Appliances | Dishwasher, Dryer, Refrigerator, Washer, Range - Gas, Window Coverings |
| ArchitecturalStyle | Bungalow |
| BasementDevelopment | Finished |
| BasementType | Full (finished) |
| ConstructionStyleAttachment | Detached |
| CoolingType | Central Air Conditioning |
| ExteriorFinish | Brick |
| HeatingType | Forced Air |
| StoriesTotal | 1 |
| SizeInterior | 2028 Sqft |
| Type | House |
| UtilityWater | Municipal Water |
Land
| AccessType | Road Access, Highway Access |
| Acreage | No |
| LandAmenities | Hospital, Park, Place Of Worship, Playground, Public Transit, Schools |
| Sewer | Municipal Sewage System |
| SizeDepth | 100 Ft |
| SizeFrontage | 50 Ft |
| SizeTotalText | Under 1/2 Acre |
| ZoningDescription | C |
Rooms
| Level | Type | Length | Width | Dimensions |
|---|---|---|---|---|
| Basement | 3pc Bathroom | 13'4'' x 4'11'' | ||
| Basement | Bedroom | 14'2'' x 9'6'' | ||
| Basement | Bedroom | 12'7'' x 9'6'' | ||
| Basement | Recreation Room | 13' x 11'2'' | ||
| Basement | Kitchen/dining Room | 14'9'' x 13'4'' | ||
| Main Level | Laundry Room | 3' x 2'3'' | ||
| Main Level | 3pc Bathroom | 7'5'' x 4'10'' | ||
| Main Level | Bedroom | 12'0'' x 8'11'' | ||
| Main Level | Bedroom | 11'4'' x 9'9'' | ||
| Main Level | Primary Bedroom | 15'10'' x 10'3'' | ||
| Main Level | Living Room | 14'9'' x 13'7'' | ||
| Main Level | Kitchen/dining Room | 15'2'' x 13'3'' |
https://www.realtor.ca/real-estate/28349527/99-wise-crescent-hamilton
Interested?
Contact us for more information
Sarbjit Singh
Broker
325 Winterberry Dr Unit 4b
Stoney Creek, Ontario L8J 0B6
Sharnjit Singh
Broker
#101-325 Winterberry Drive
Stoney Creek, Ontario L8J 0B6




















































