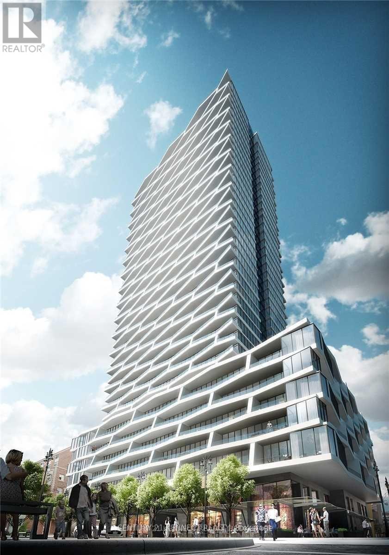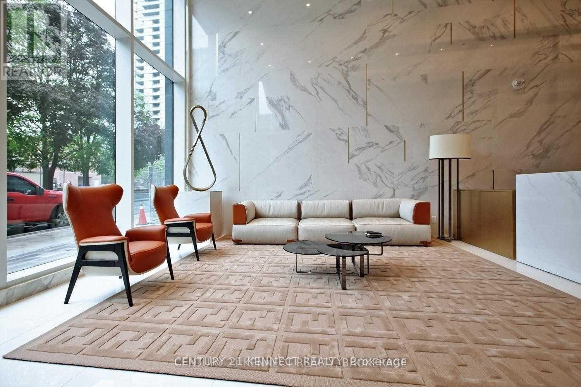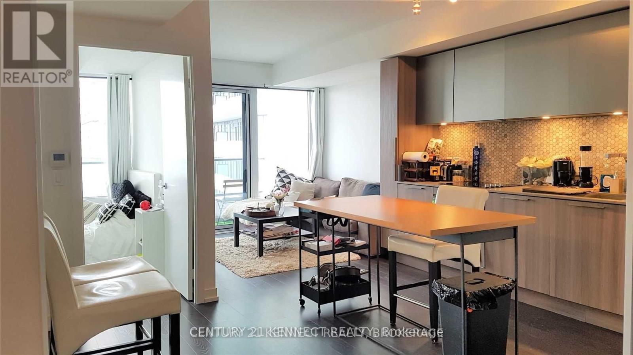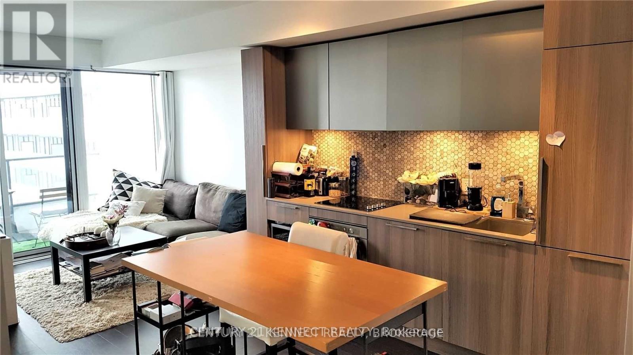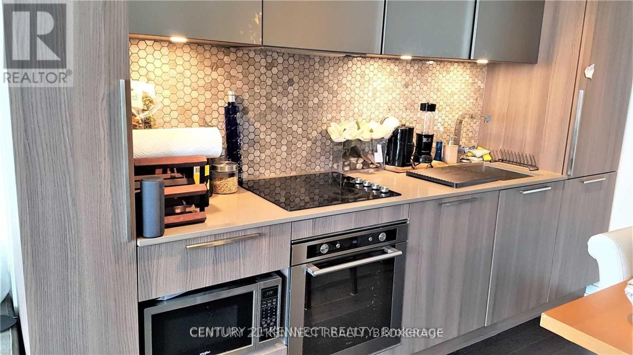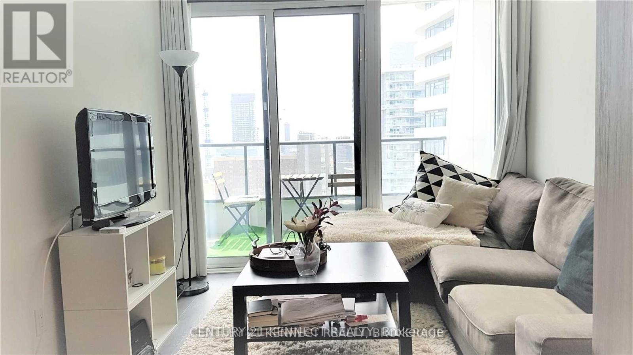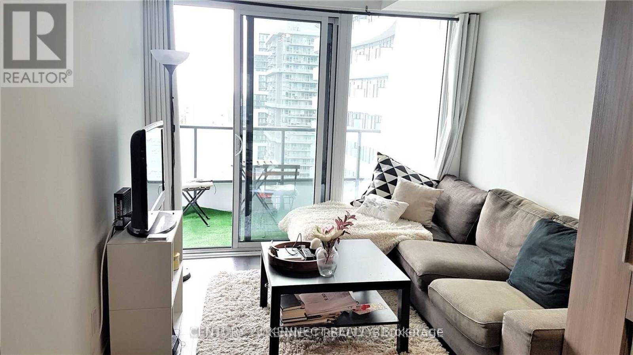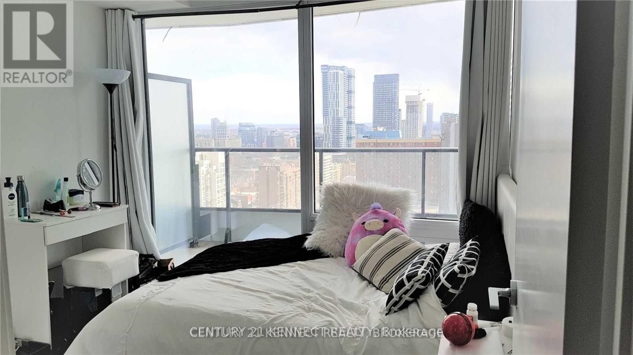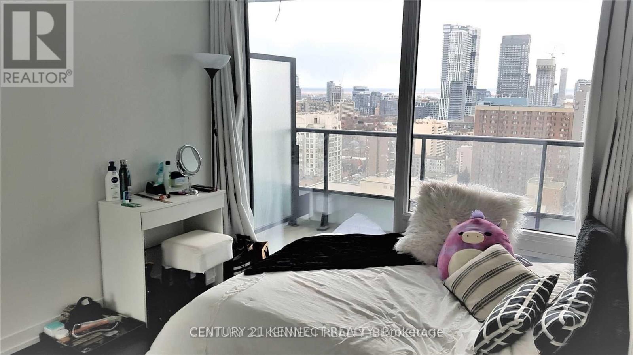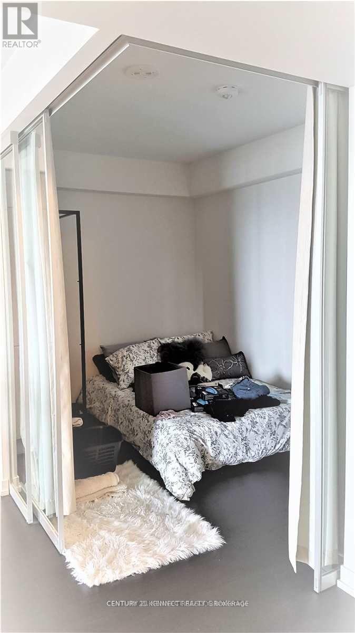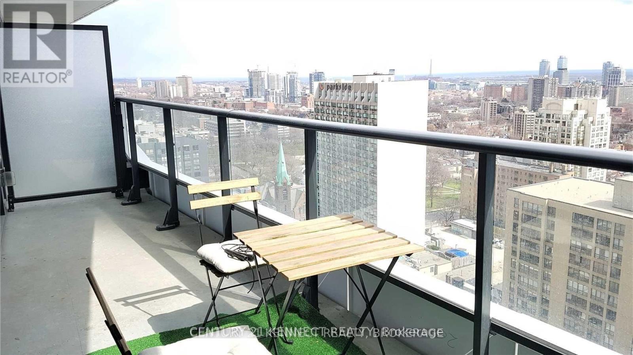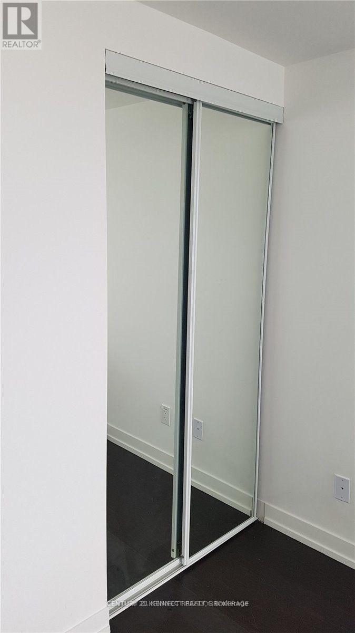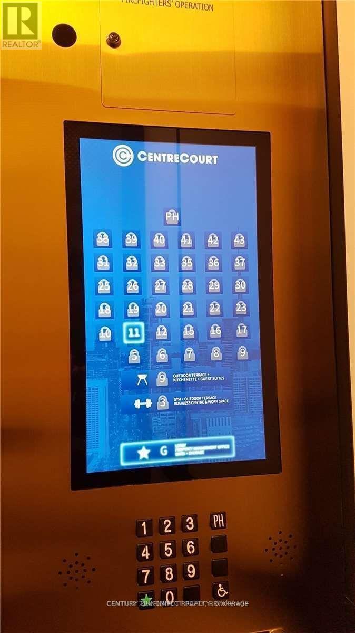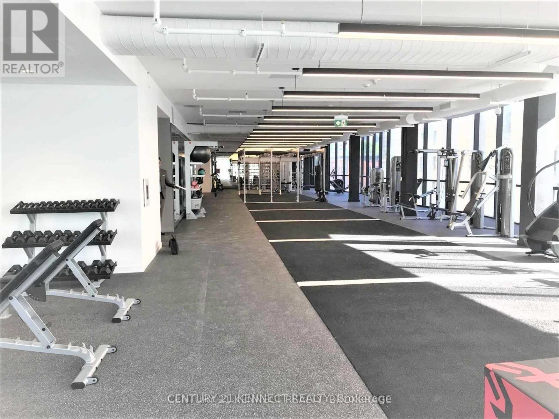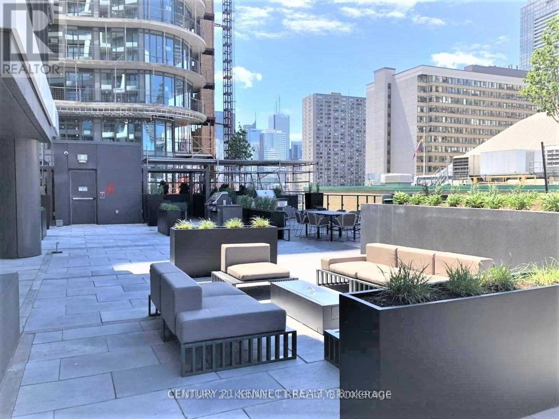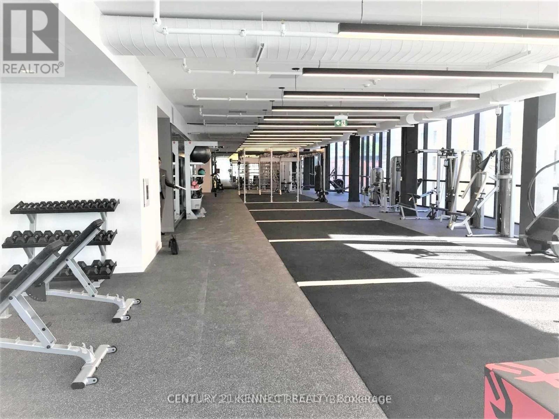2717 - 85 Wood Street Toronto, Ontario M4Y 0E8
2 Bedroom
1 Bathroom
600 - 699 sqft
Multi-Level
Central Air Conditioning
Forced Air
Landscaped
$2,680 Monthly
Must See! High-demanded newer Axis Condo, 2 Bedroom Suite conveniently Located At Carlton/Church, Energized Southern Sun filled Bright & Spacious unit w/a Partial-lakeview Large Balcony at higher floor! Open Concept Living/Dining + Modern Kitchen, Granite Counter, Brand Appliances, B/I Custom Cabinetry, Laminated Floor. Steps To TTC Subway, Public Transit, Ryerson University And U Of T, Restaurants, Loblaws, Shops, Parks And More for Car-Free Living, close to everything! (id:61445)
Property Details
| MLS® Number | C12152062 |
| Property Type | Single Family |
| Community Name | Church-Yonge Corridor |
| AmenitiesNearBy | Hospital, Public Transit, Schools |
| CommunityFeatures | Pets Not Allowed |
| Features | Balcony, In Suite Laundry |
| Structure | Patio(s) |
| ViewType | City View, Lake View |
Building
| BathroomTotal | 1 |
| BedroomsAboveGround | 2 |
| BedroomsTotal | 2 |
| Age | 0 To 5 Years |
| Amenities | Security/concierge, Exercise Centre, Party Room |
| Appliances | Barbeque, Oven - Built-in, Range, Dishwasher, Dryer, Microwave, Hood Fan, Stove, Washer, Window Coverings, Refrigerator |
| ArchitecturalStyle | Multi-level |
| CoolingType | Central Air Conditioning |
| ExteriorFinish | Concrete |
| FireProtection | Alarm System |
| FlooringType | Laminate |
| HeatingFuel | Natural Gas |
| HeatingType | Forced Air |
| SizeInterior | 600 - 699 Sqft |
| Type | Apartment |
Parking
| Underground | |
| Garage |
Land
| Acreage | No |
| LandAmenities | Hospital, Public Transit, Schools |
| LandscapeFeatures | Landscaped |
Rooms
| Level | Type | Length | Width | Dimensions |
|---|---|---|---|---|
| Main Level | Living Room | 3.96 m | 5.91 m | 3.96 m x 5.91 m |
| Main Level | Dining Room | 3.96 m | 5.91 m | 3.96 m x 5.91 m |
| Main Level | Kitchen | 3.9 m | 5.9 m | 3.9 m x 5.9 m |
| Main Level | Primary Bedroom | 3.05 m | 2.93 m | 3.05 m x 2.93 m |
| Main Level | Bedroom 2 | 3.23 m | 2.45 m | 3.23 m x 2.45 m |
| Main Level | Bathroom | Measurements not available |
Interested?
Contact us for more information
Sicilia Cao
Broker
Century 21 Kennect Realty
7780 Woodbine Ave Unit 15
Markham, Ontario L3R 2N7
7780 Woodbine Ave Unit 15
Markham, Ontario L3R 2N7

