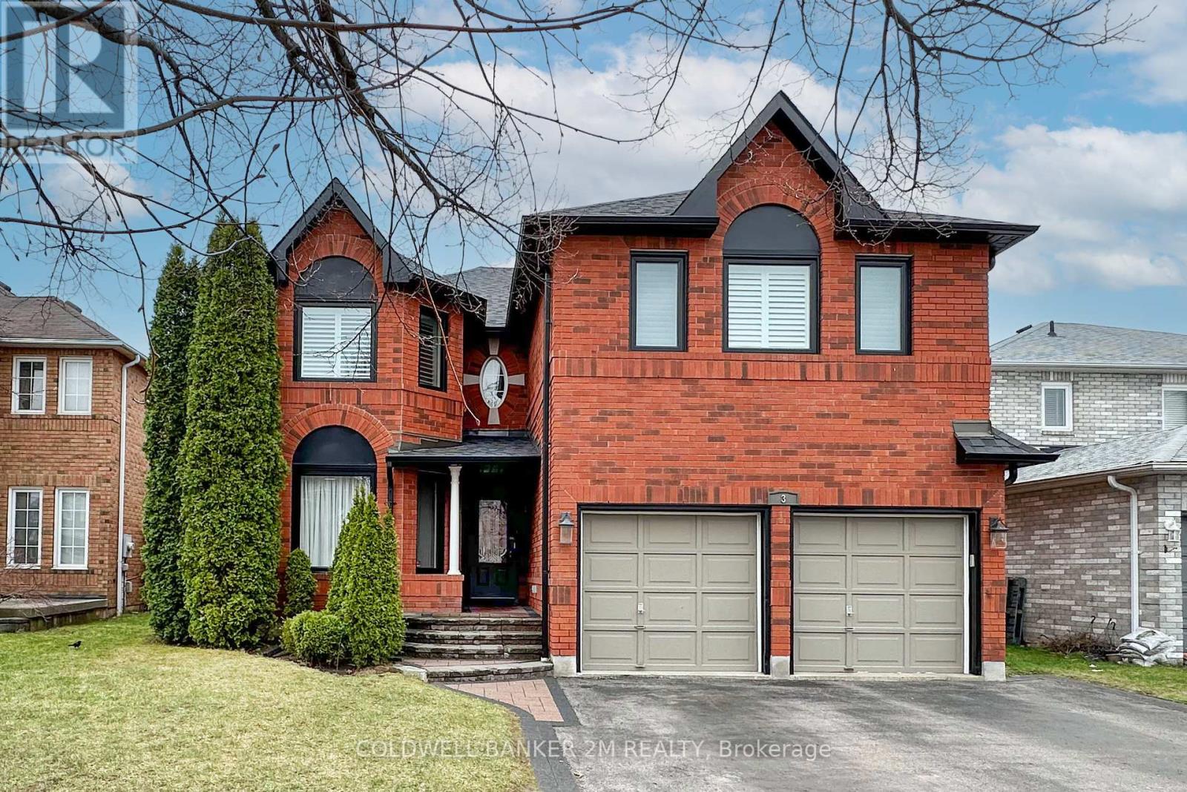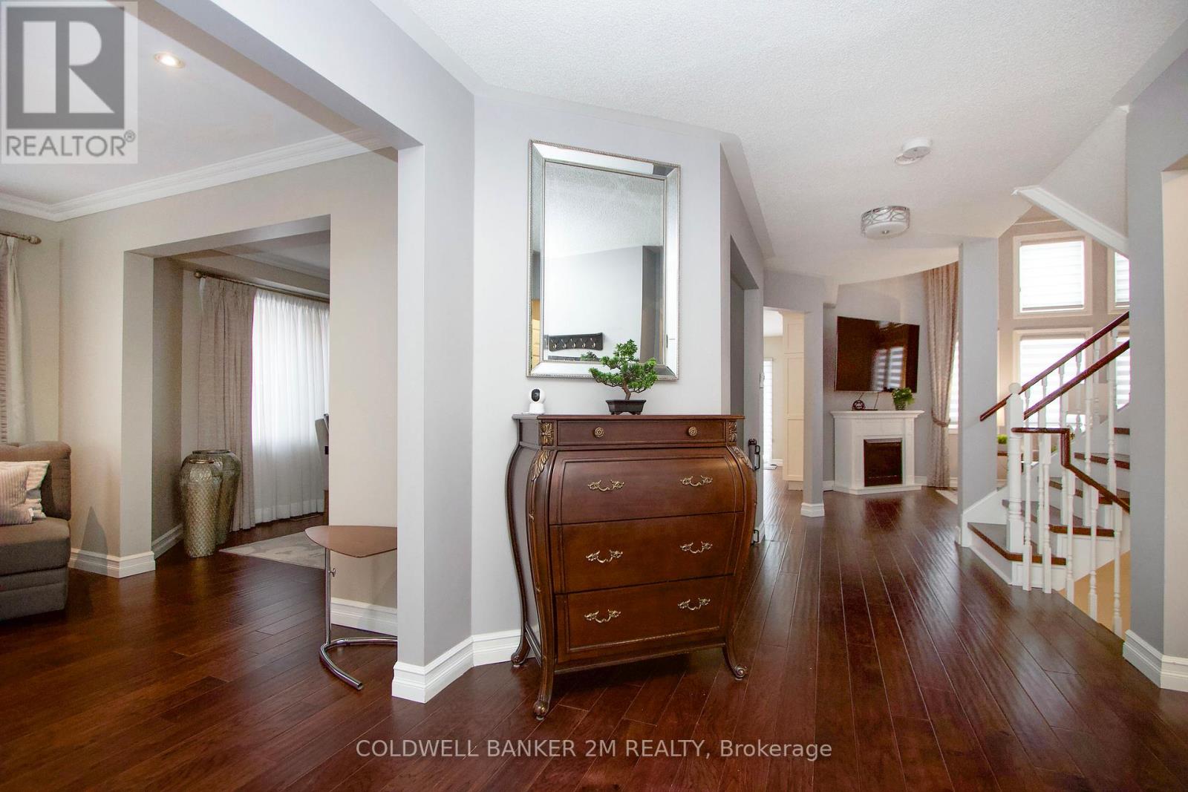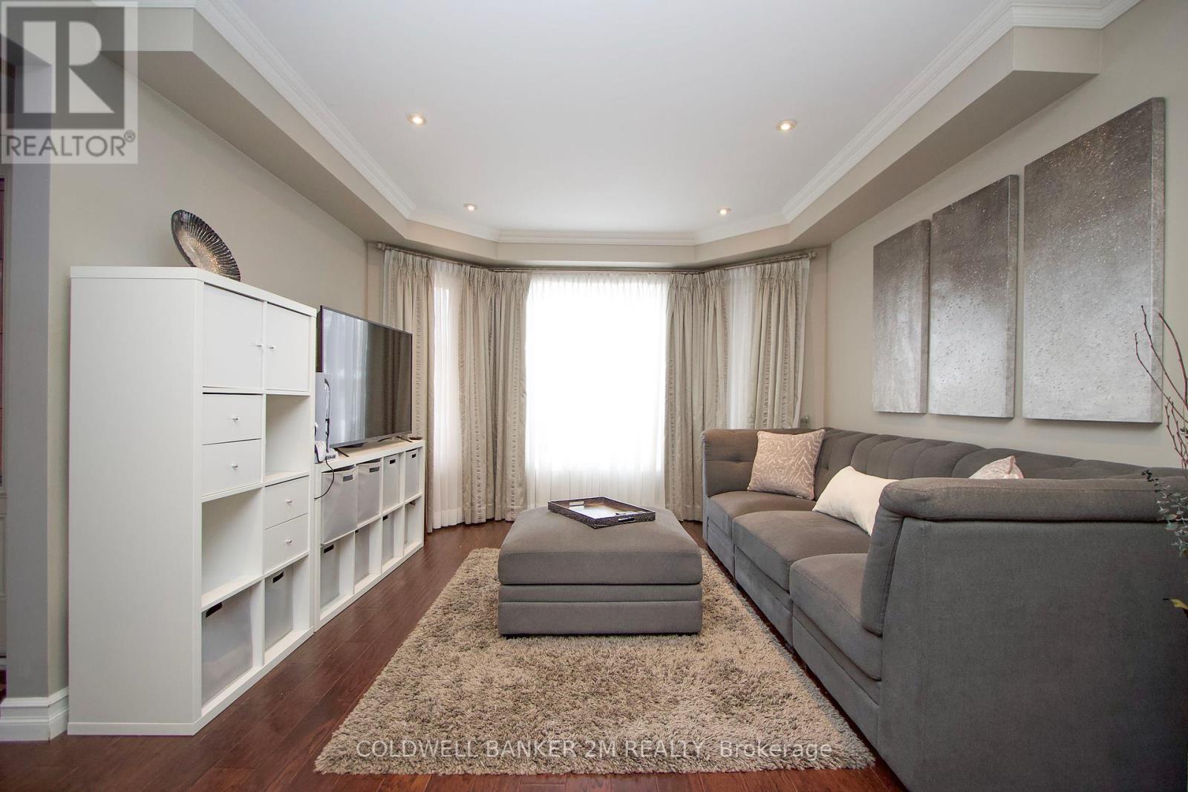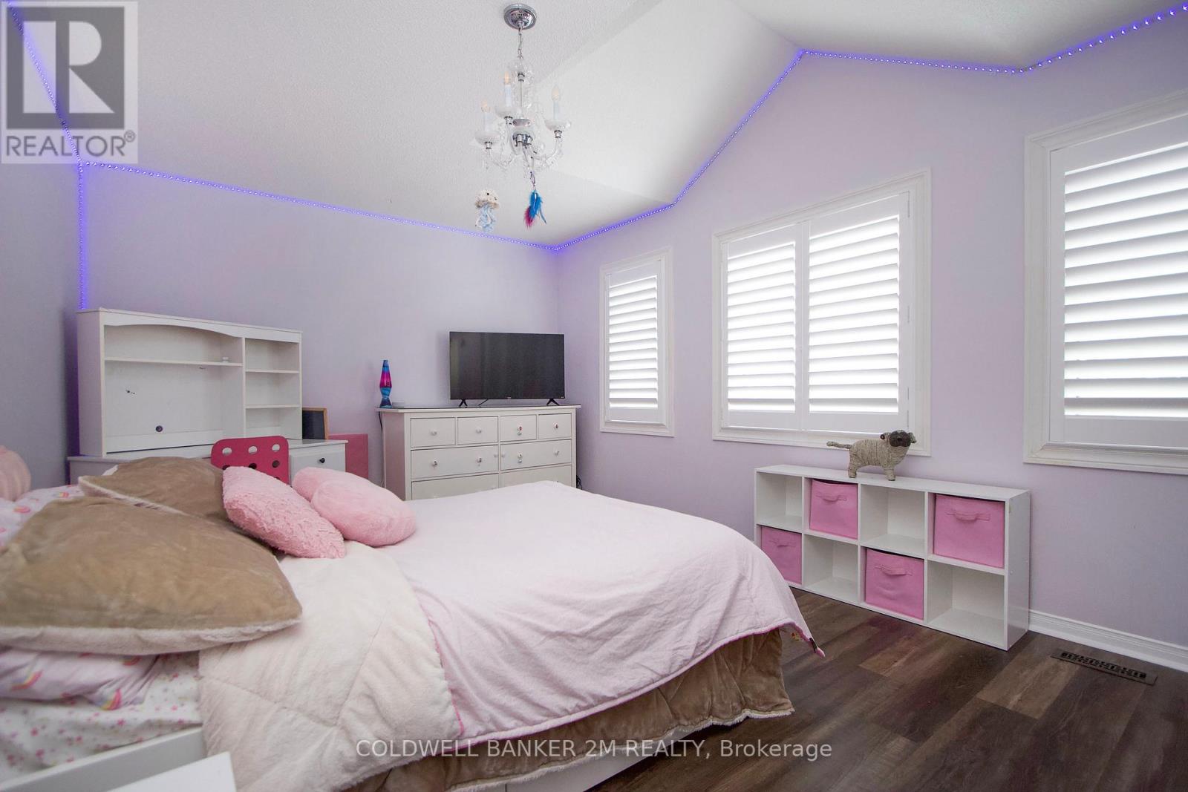3 Pogson Drive Whitby, Ontario L1R 2J1
$1,189,000
Welcome to your dream home at 3 Pogson Drive! A stunning 4+1 bedroom, 4 bathroom detached house nestled within the desirable, family-friendly Rolling Acres neighbourhood in Whitby. This exceptional property showcases over 3,000 square feet of professionally finished living space across all levels. The grand great room boasts soaring ceilings and a cozy gas fireplace that creates an inviting space for family gatherings. The updated kitchen with breakfast bar is an entertainers dream. The luxurious primary bedroom has a sitting area, a large walk-in closet and an en-suite, featuring a deep soaker tub for ultimate relaxation. The expansive finished basement features a rec room perfect for family fun. The private backyard is an outdoor retreat with a large deck, garden shed, and mature trees offering privacy and tranquility. Conveniently located close to shopping, excellent schools, parks, and other amenities. This home is perfect for a growing or multi-generational family! Upgrades: Pride of ownership is evident with many upgrades such as new furnace(Feb/2025), updated Roof & Eavestroughs,(2020) New windows(2018) updated kitchen, stair case & central vac system. The flooring has been upgraded on every floor (id:61445)
Property Details
| MLS® Number | E12159372 |
| Property Type | Single Family |
| Community Name | Rolling Acres |
| AmenitiesNearBy | Public Transit, Schools |
| CommunityFeatures | School Bus |
| ParkingSpaceTotal | 4 |
| Structure | Shed |
Building
| BathroomTotal | 4 |
| BedroomsAboveGround | 4 |
| BedroomsBelowGround | 1 |
| BedroomsTotal | 5 |
| Age | 16 To 30 Years |
| Appliances | Water Heater |
| BasementDevelopment | Finished |
| BasementType | N/a (finished) |
| ConstructionStyleAttachment | Detached |
| CoolingType | Central Air Conditioning |
| ExteriorFinish | Brick |
| FireplacePresent | Yes |
| FlooringType | Laminate, Hardwood |
| FoundationType | Poured Concrete |
| HalfBathTotal | 1 |
| HeatingFuel | Natural Gas |
| HeatingType | Forced Air |
| StoriesTotal | 2 |
| SizeInterior | 2500 - 3000 Sqft |
| Type | House |
| UtilityWater | Municipal Water |
Parking
| Attached Garage | |
| Garage |
Land
| Acreage | No |
| FenceType | Fenced Yard |
| LandAmenities | Public Transit, Schools |
| Sewer | Sanitary Sewer |
| SizeDepth | 115 Ft |
| SizeFrontage | 45 Ft ,10 In |
| SizeIrregular | 45.9 X 115 Ft |
| SizeTotalText | 45.9 X 115 Ft |
Rooms
| Level | Type | Length | Width | Dimensions |
|---|---|---|---|---|
| Second Level | Primary Bedroom | 6.81 m | 4.96 m | 6.81 m x 4.96 m |
| Second Level | Bedroom 2 | 4.56 m | 3.42 m | 4.56 m x 3.42 m |
| Second Level | Bedroom 3 | 4.01 m | 3.37 m | 4.01 m x 3.37 m |
| Second Level | Bedroom 4 | 3.42 m | 3.39 m | 3.42 m x 3.39 m |
| Basement | Recreational, Games Room | 5.4 m | 3.6 m | 5.4 m x 3.6 m |
| Basement | Bedroom | 3.7 m | 3.2 m | 3.7 m x 3.2 m |
| Basement | Recreational, Games Room | 4.81 m | 7.61 m | 4.81 m x 7.61 m |
| Main Level | Kitchen | 3.31 m | 2.27 m | 3.31 m x 2.27 m |
| Main Level | Kitchen | 3.29 m | 5.81 m | 3.29 m x 5.81 m |
| Main Level | Family Room | 5.51 m | 3.65 m | 5.51 m x 3.65 m |
| Main Level | Dining Room | 4.42 m | 3.27 m | 4.42 m x 3.27 m |
| Main Level | Living Room | 5.44 m | 3.29 m | 5.44 m x 3.29 m |
Utilities
| Cable | Available |
| Electricity | Installed |
| Sewer | Installed |
https://www.realtor.ca/real-estate/28336230/3-pogson-drive-whitby-rolling-acres-rolling-acres
Interested?
Contact us for more information
Sean Brown
Salesperson
231 Simcoe Street North
Oshawa, Ontario L1G 4T1
Jim Raper
Salesperson
231 Simcoe Street North
Oshawa, Ontario L1G 4T1











































