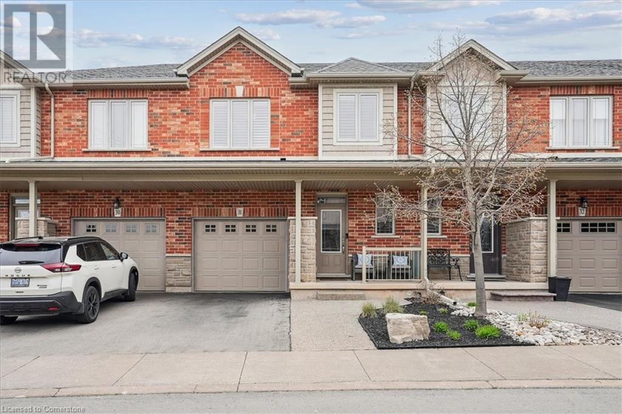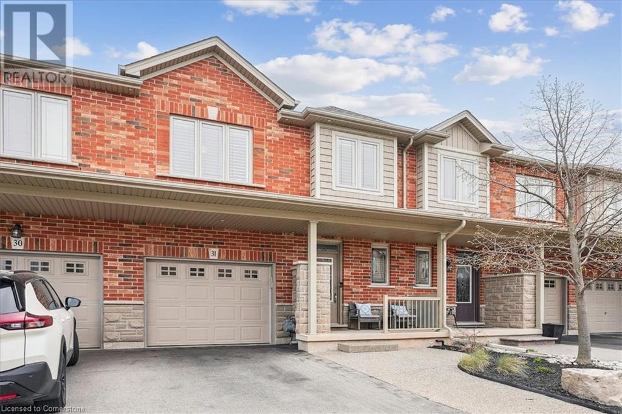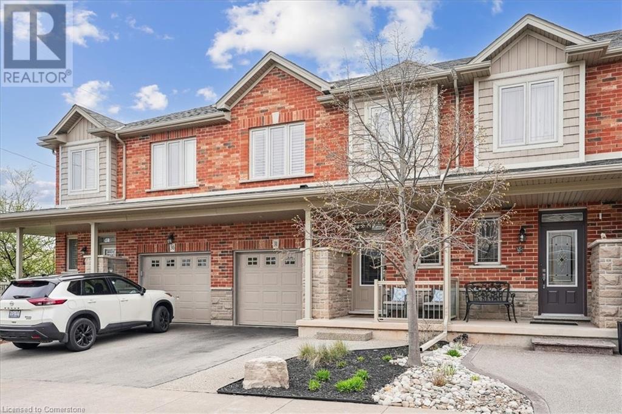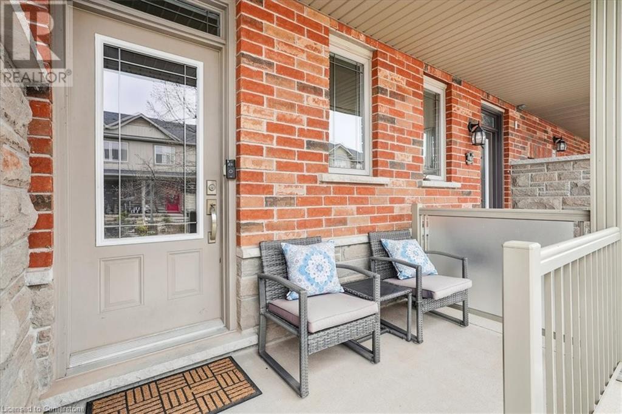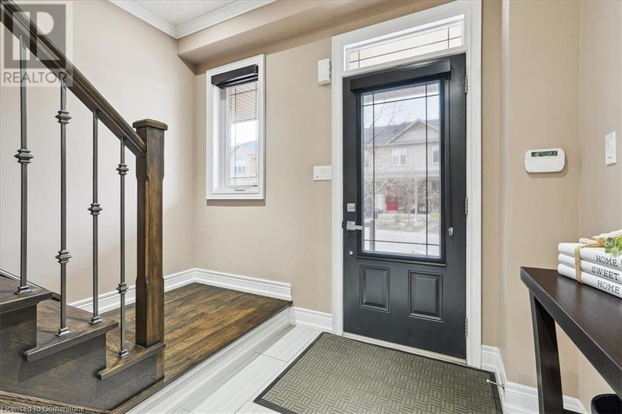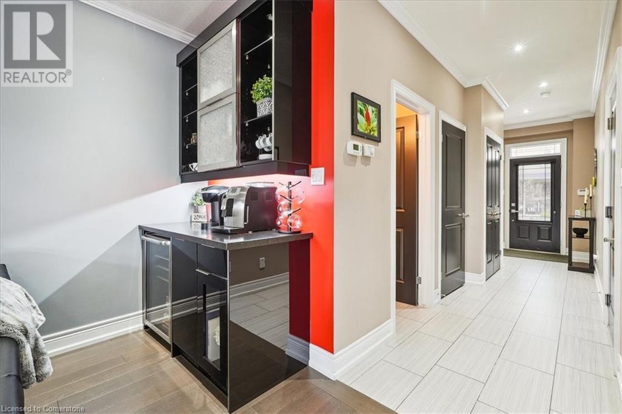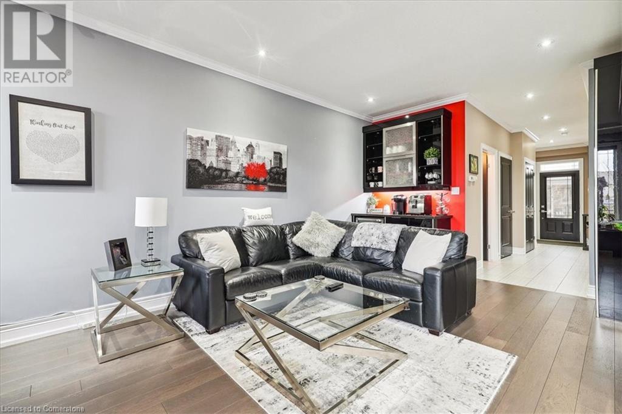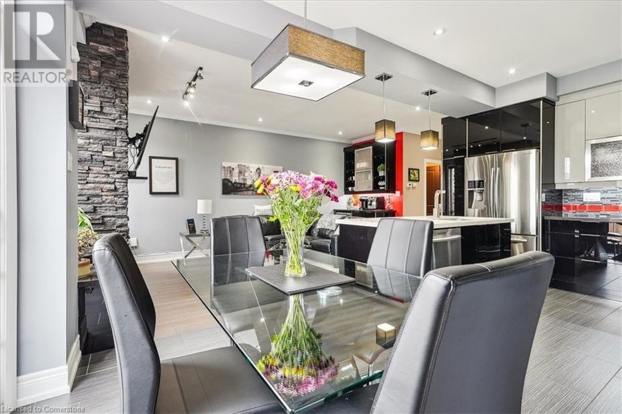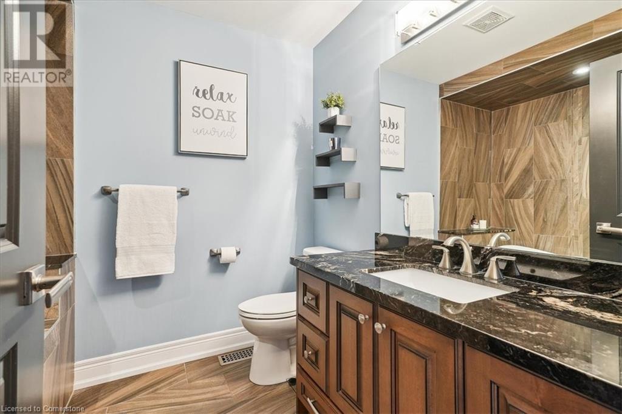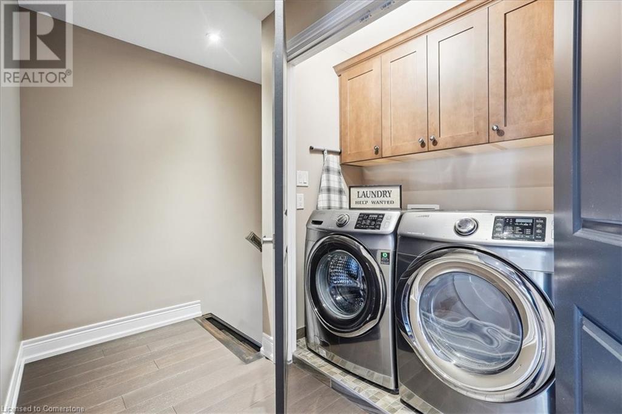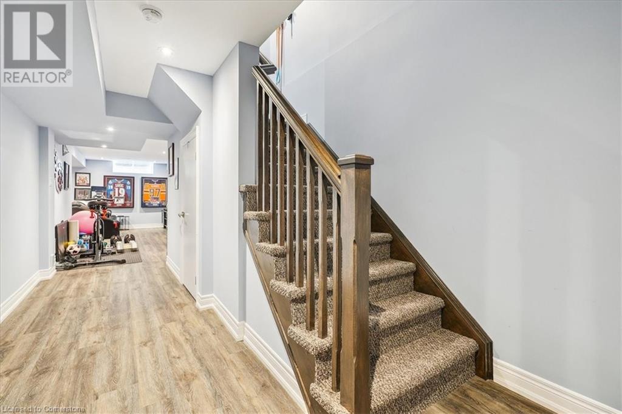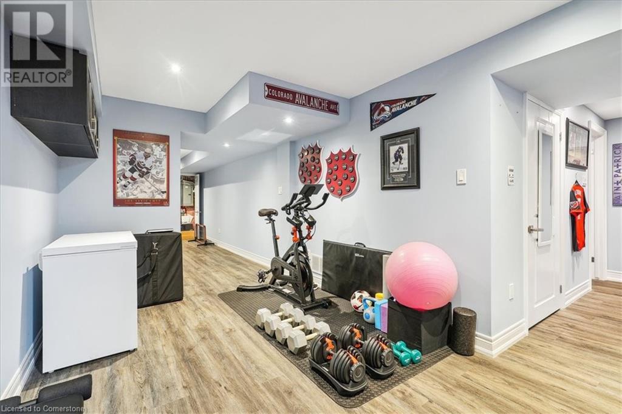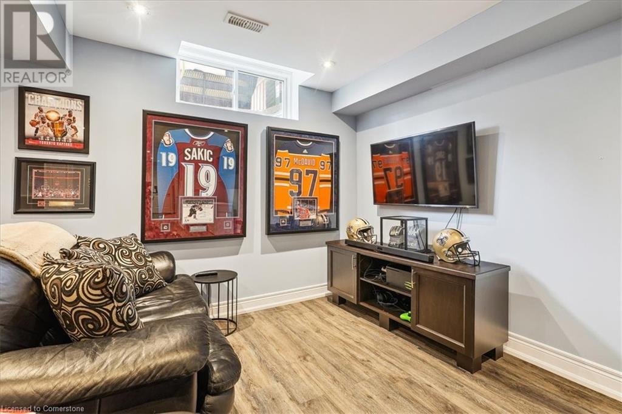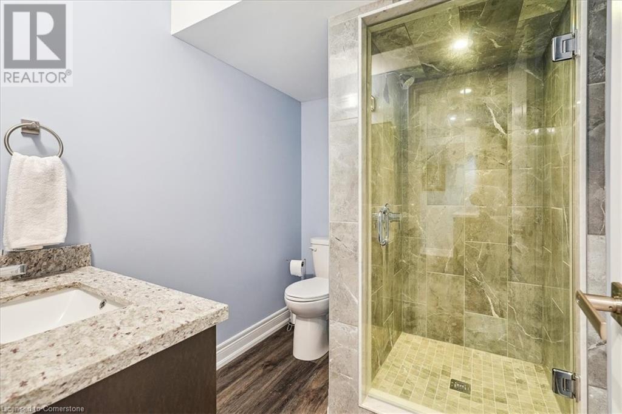380 Lake Street Unit# 31 Grimsby, Ontario L3M 0E8
$789,900
Quality Bucci built (for family member) totally upgraded move in ready townhome .Fabulous location , walk to lake and easy highway access. Raised aggregate concrete patio area front and back with beautiful mature landscaped gardens , private rear yard with Gazebo backing on to small park . Spacious modern kitchen, acrylic kitchen cabinets with , custom shelves and lighting, upgraded island , with quartz countertop ( all counter tops are either granite or quartz ). Ensuite bath with large walk in shower , double sinks and makeup vanity, main bath with jetted soaker tub .Upgraded doors, baseboards and trim. oak staircase with upgraded rails, engineered hardwood, crown molding. Custom Coffee Bar/liquor bar , floor to ceiling stone wall fireplace, pot lights , closets with custom cabinets and shelves, California shutters....Finished lower level with 3 pc bathroom custom bar and so much more ! This home is a must see! (id:61445)
Property Details
| MLS® Number | 40730979 |
| Property Type | Single Family |
| AmenitiesNearBy | Place Of Worship, Playground, Schools, Shopping |
| EquipmentType | None |
| Features | Southern Exposure, Conservation/green Belt, Wet Bar, Gazebo, Automatic Garage Door Opener |
| ParkingSpaceTotal | 2 |
| RentalEquipmentType | None |
Building
| BathroomTotal | 4 |
| BedroomsAboveGround | 3 |
| BedroomsTotal | 3 |
| Appliances | Central Vacuum, Dishwasher, Dryer, Refrigerator, Stove, Wet Bar, Washer, Microwave Built-in, Hood Fan, Window Coverings, Garage Door Opener |
| ArchitecturalStyle | 2 Level |
| BasementDevelopment | Finished |
| BasementType | Full (finished) |
| ConstructedDate | 2014 |
| ConstructionStyleAttachment | Attached |
| CoolingType | Central Air Conditioning |
| ExteriorFinish | Brick, Vinyl Siding |
| FireProtection | Smoke Detectors |
| FireplacePresent | Yes |
| FireplaceTotal | 1 |
| HalfBathTotal | 1 |
| HeatingFuel | Natural Gas |
| HeatingType | Forced Air |
| StoriesTotal | 2 |
| SizeInterior | 2130 Sqft |
| Type | Row / Townhouse |
| UtilityWater | Municipal Water |
Parking
| Attached Garage |
Land
| AccessType | Road Access, Highway Nearby |
| Acreage | No |
| LandAmenities | Place Of Worship, Playground, Schools, Shopping |
| Sewer | Municipal Sewage System |
| SizeDepth | 95 Ft |
| SizeFrontage | 22 Ft |
| SizeTotalText | Under 1/2 Acre |
| ZoningDescription | R2 |
Rooms
| Level | Type | Length | Width | Dimensions |
|---|---|---|---|---|
| Second Level | Laundry Room | Measurements not available | ||
| Second Level | 4pc Bathroom | Measurements not available | ||
| Second Level | Full Bathroom | Measurements not available | ||
| Second Level | Bedroom | 12'8'' x 10'4'' | ||
| Second Level | Bedroom | 10'4'' x 10'4'' | ||
| Second Level | Primary Bedroom | 13'0'' x 11'4'' | ||
| Lower Level | Family Room | 20'6'' x 20'8'' | ||
| Lower Level | 3pc Bathroom | Measurements not available | ||
| Main Level | 2pc Bathroom | Measurements not available | ||
| Main Level | Living Room | 18'9'' x 11'0'' | ||
| Main Level | Eat In Kitchen | 18'9'' x 10' |
Utilities
| Natural Gas | Available |
https://www.realtor.ca/real-estate/28348391/380-lake-street-unit-31-grimsby
Interested?
Contact us for more information
Kathleen Pillar
Salesperson
Suite#200-3060 Mainway
Burlington, Ontario L7M 1A3

