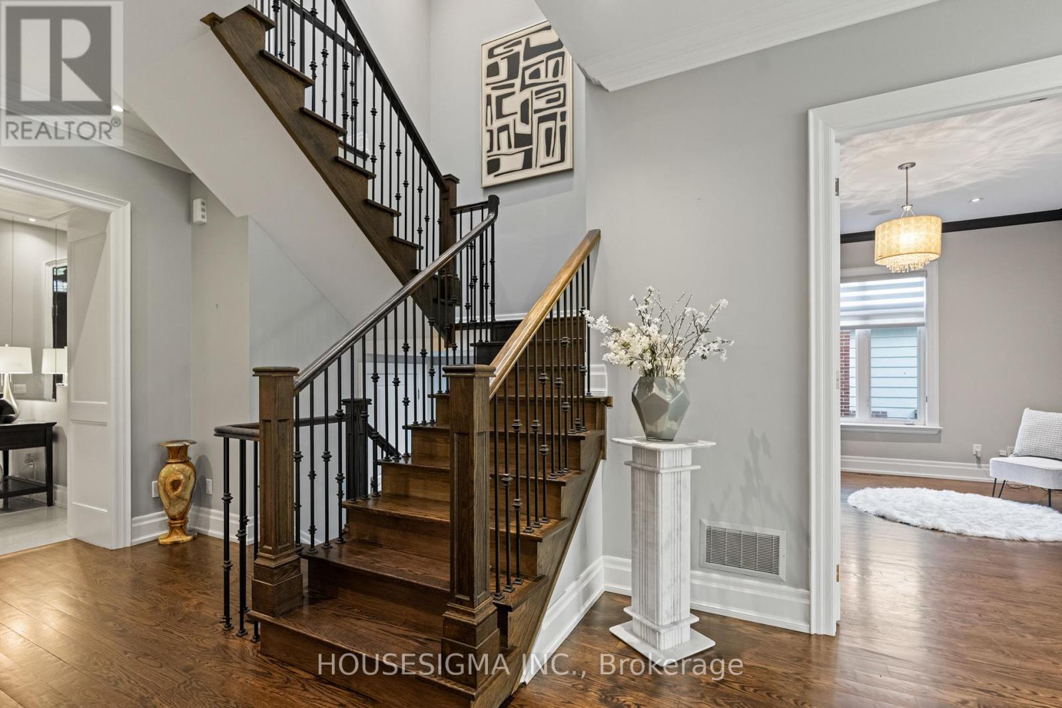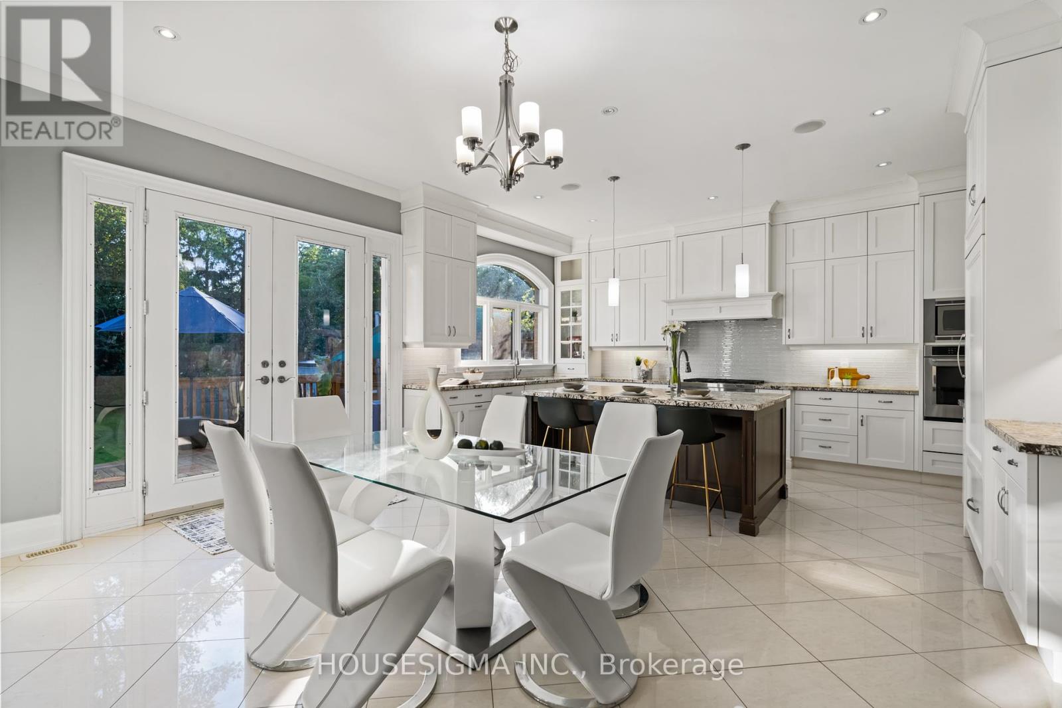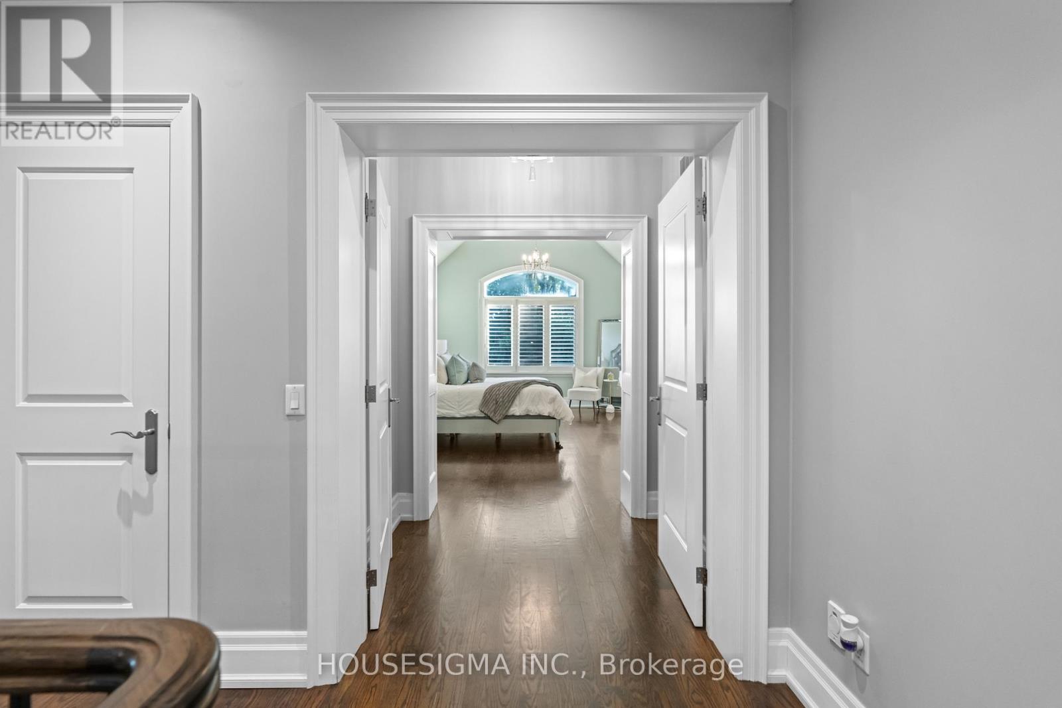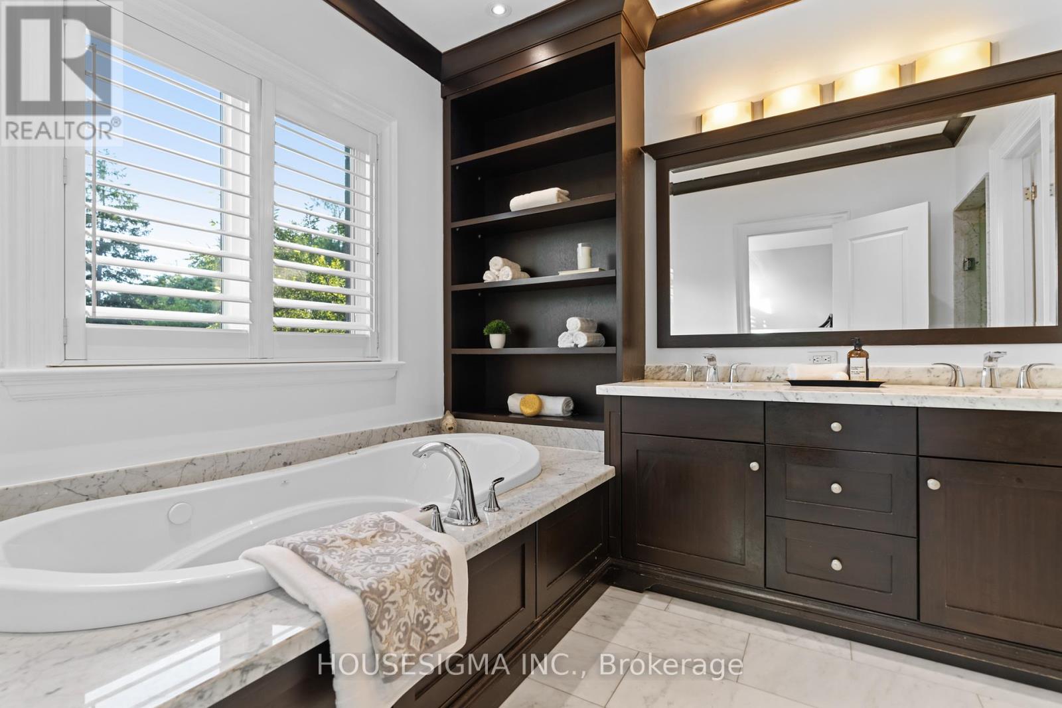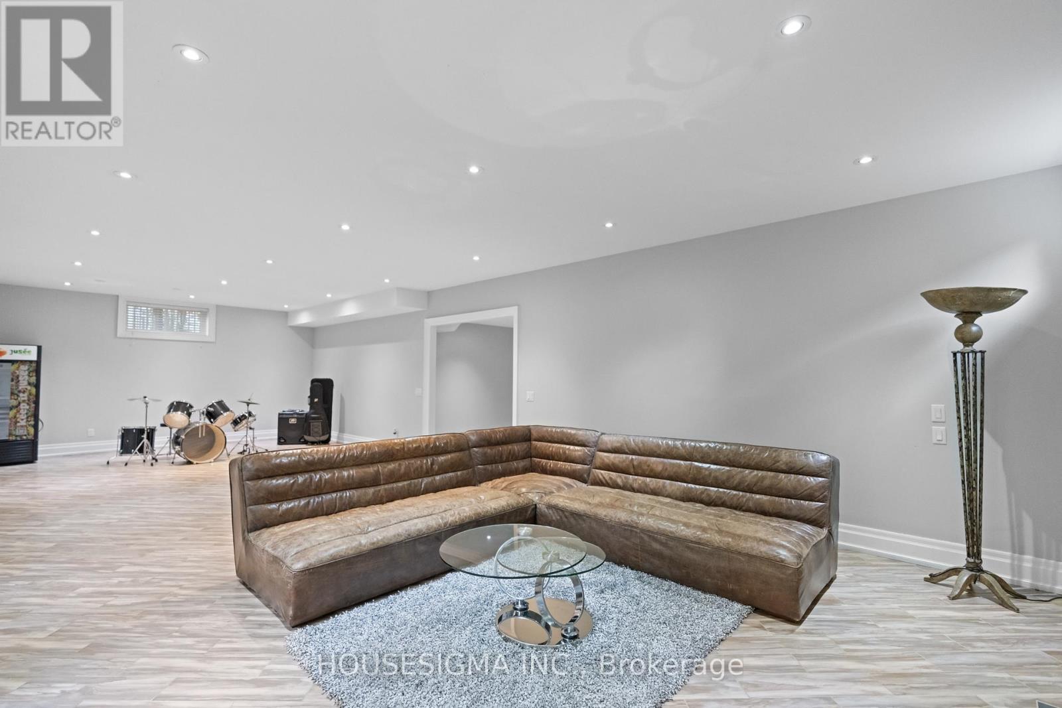1290 Lakebreeze Drive W Mississauga, Ontario L5G 3W6
$3,199,500
This expansive home offers over 5,000 sq ft of finished living space, including 4+2 bedrooms 5 bathrooms.The grand foyer, with porcelain flooring 18-foot ceilings, introduces the elegance found throughout the home. Impeccable craftsmanship is evident in every detail, with baseboards and moldings crafted from 100% white Spruce and rich maple wood flooring.The main level boasts both a living and family room with open-to-above ceilings, a gas fireplace, and a sophisticated dining area with a coffered ceiling and chandelier. A main floor library adds a touch of sophistication. The gourmet kitchen is a chefs dream, featuring granite countertops, high-end appliances, dual sinks, and floor-to-ceiling cabinetry.Upstairs, the primary suite serves as a luxurious retreat with 16-foot ceilings, marble floors, a marble countertop in the master bath, a walk-in closet, and heated bathroom floors. The other three bedrooms feature 12-foot ceilings, each with its own ensuite bath, ensuring comfort and privacy. A massive skylight floods the upper landing with natural light.The lower level includes heated floors, 2 bedrms, and a bath, w/ ample space for a pool table, home theatre, or gym. A wet bar is roughed in for future entertaining. The exterior features a cedar deck, a gas line barbecue hookup, and an oversized lot with room for an inground pool. French doors on both levels lead to the backyard. The all-brick and stone stucco faade exudes timeless elegance. (id:61445)
Property Details
| MLS® Number | W12009447 |
| Property Type | Single Family |
| Community Name | Mineola |
| AmenitiesNearBy | Hospital, Park, Public Transit, Schools |
| ParkingSpaceTotal | 10 |
| Structure | Deck |
| ViewType | View |
Building
| BathroomTotal | 5 |
| BedroomsAboveGround | 4 |
| BedroomsBelowGround | 2 |
| BedroomsTotal | 6 |
| Age | 6 To 15 Years |
| Amenities | Fireplace(s) |
| Appliances | Oven - Built-in, Central Vacuum, Dishwasher, Dryer, Oven, Stove, Washer, Window Coverings, Refrigerator |
| BasementDevelopment | Finished |
| BasementFeatures | Walk Out |
| BasementType | Full (finished) |
| ConstructionStyleAttachment | Detached |
| CoolingType | Central Air Conditioning |
| ExteriorFinish | Brick, Stucco |
| FireProtection | Security System |
| FireplacePresent | Yes |
| FireplaceTotal | 2 |
| FlooringType | Hardwood |
| FoundationType | Concrete |
| HalfBathTotal | 1 |
| HeatingFuel | Natural Gas |
| HeatingType | Forced Air |
| StoriesTotal | 2 |
| SizeInterior | 3500 - 5000 Sqft |
| Type | House |
| UtilityWater | Municipal Water |
Parking
| Attached Garage | |
| Garage |
Land
| Acreage | No |
| LandAmenities | Hospital, Park, Public Transit, Schools |
| Sewer | Sanitary Sewer |
| SizeDepth | 221 Ft ,10 In |
| SizeFrontage | 52 Ft |
| SizeIrregular | 52 X 221.9 Ft |
| SizeTotalText | 52 X 221.9 Ft|under 1/2 Acre |
| ZoningDescription | R4 |
Rooms
| Level | Type | Length | Width | Dimensions |
|---|---|---|---|---|
| Second Level | Primary Bedroom | 4.01 m | 7.87 m | 4.01 m x 7.87 m |
| Second Level | Bedroom 2 | 3.76 m | 4.14 m | 3.76 m x 4.14 m |
| Second Level | Bedroom 3 | 5.11 m | 4.62 m | 5.11 m x 4.62 m |
| Second Level | Bedroom 4 | 3.91 m | 3.81 m | 3.91 m x 3.81 m |
| Basement | Bedroom | 5.49 m | 4.72 m | 5.49 m x 4.72 m |
| Basement | Bedroom 2 | 3.48 m | 4.06 m | 3.48 m x 4.06 m |
| Basement | Recreational, Games Room | 11.05 m | 4.78 m | 11.05 m x 4.78 m |
| Main Level | Living Room | 3.66 m | 6.07 m | 3.66 m x 6.07 m |
| Main Level | Dining Room | 3.73 m | 5.36 m | 3.73 m x 5.36 m |
| Main Level | Office | 4.7 m | 3.78 m | 4.7 m x 3.78 m |
| Main Level | Family Room | 4.62 m | 5.56 m | 4.62 m x 5.56 m |
| Main Level | Kitchen | 3.17 m | 5.56 m | 3.17 m x 5.56 m |
https://www.realtor.ca/real-estate/28001094/1290-lakebreeze-drive-w-mississauga-mineola-mineola
Interested?
Contact us for more information
Tanesse Chang-Gyles
Salesperson
21 King St W 5/fl Hs2
Hamilton, Ontario L8P 4W7












