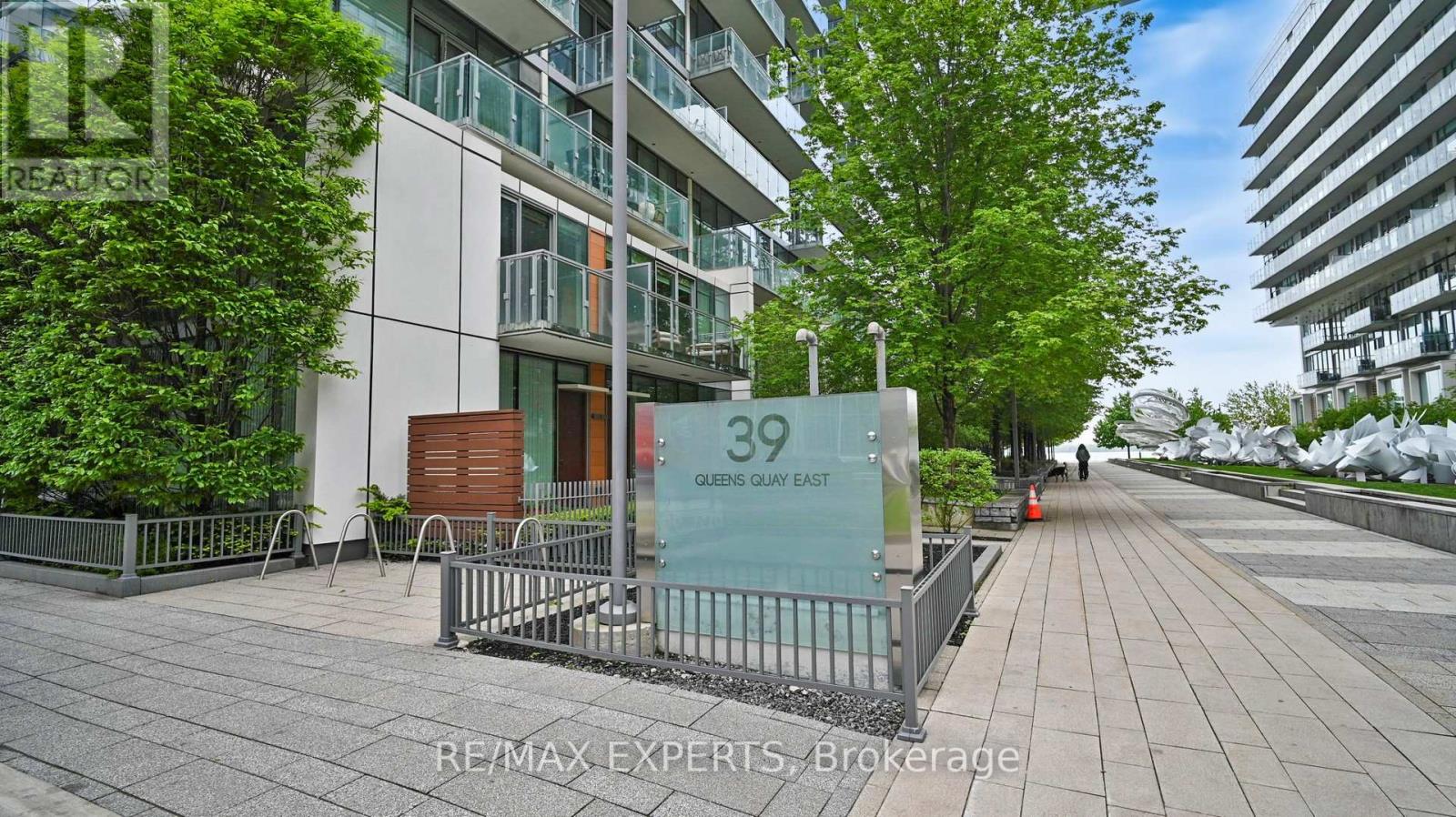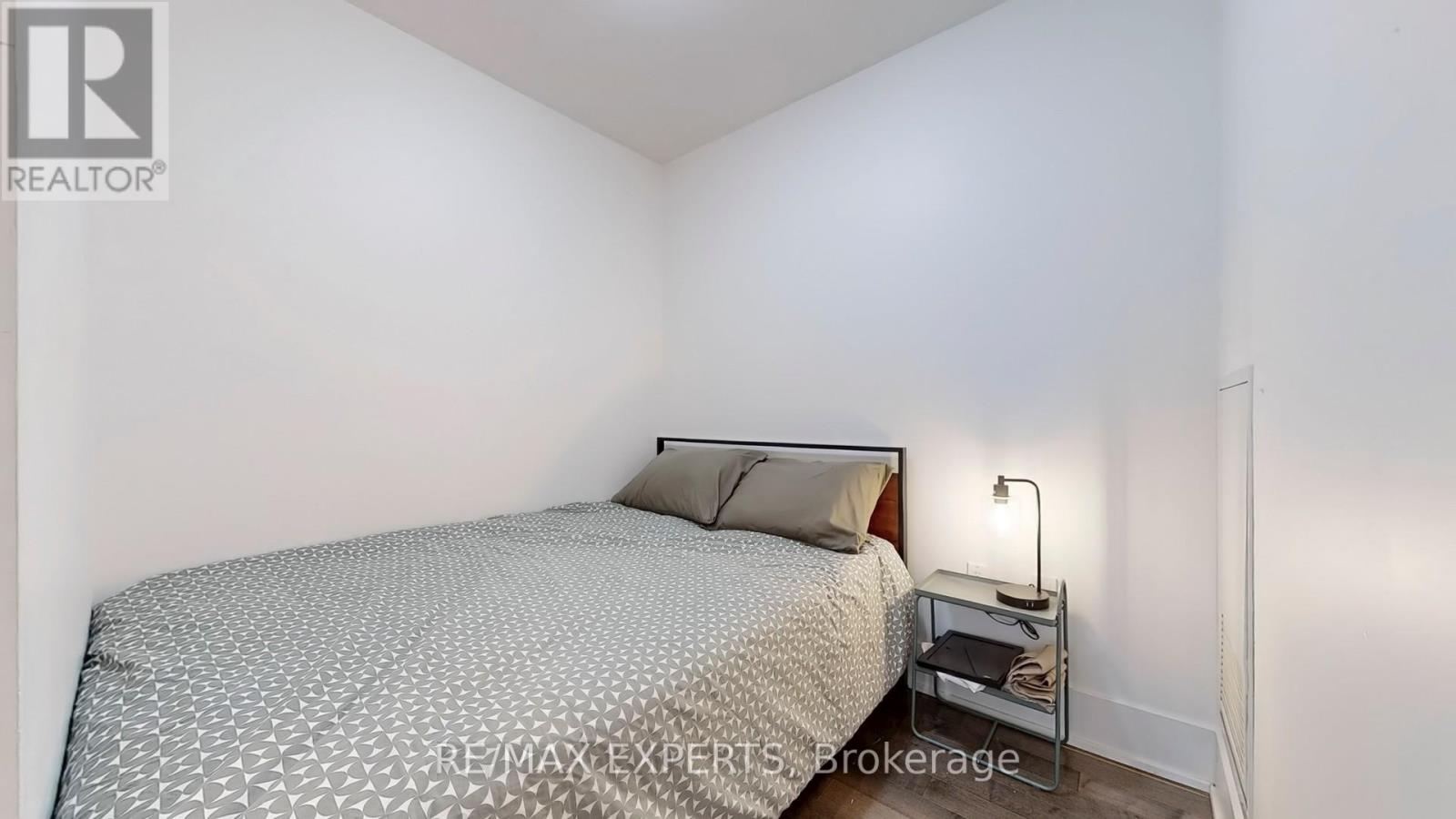934 - 39 Queens Quay E Toronto, Ontario M5E 0A5
$3,000 Monthly
Pier27 condos, Experience the luxury waterfront living on Lake Ontario. The bright & spacious living space offers 10ft ceilings, large living/dining Area, 1 Bed, 1 Den, 1 bathroom, and a modern kitchen. Open concept living + dining room space overlooks the sleek modern kitchen with built-in Miele appliances, quartz countertops, and centre island. Primary bedroom has floor-to-ceiling windows with double closet with ample space. The oversized den is perfect for a home office or even a guest room (currently used as 2nd bedroom) . Convenient ensuite stacked laundry. Walk-out to the balcony to incredible Ontario Lake views to south and downtown skyline to the north. Pier27 Condos offer finest amenities with 24 concierge, landscaped green-space, gym, media room, party/meeting room, indoor & outdoor pools, BBQ space, and much more! Perfect location close to many area amenities and local transit. (id:61445)
Property Details
| MLS® Number | C12187520 |
| Property Type | Single Family |
| Community Name | Waterfront Communities C8 |
| AmenitiesNearBy | Park, Public Transit |
| CommunityFeatures | Pet Restrictions |
| Features | Balcony, Carpet Free, In Suite Laundry |
| ParkingSpaceTotal | 1 |
| PoolType | Indoor Pool |
| ViewType | Lake View |
| WaterFrontType | Waterfront |
Building
| BathroomTotal | 1 |
| BedroomsAboveGround | 1 |
| BedroomsBelowGround | 1 |
| BedroomsTotal | 2 |
| Amenities | Security/concierge, Exercise Centre, Party Room, Storage - Locker |
| Appliances | Oven - Built-in |
| CoolingType | Central Air Conditioning |
| ExteriorFinish | Concrete |
| FlooringType | Hardwood |
| HeatingFuel | Natural Gas |
| HeatingType | Forced Air |
| SizeInterior | 600 - 699 Sqft |
| Type | Apartment |
Parking
| Underground | |
| No Garage |
Land
| Acreage | No |
| LandAmenities | Park, Public Transit |
| LandscapeFeatures | Landscaped |
Rooms
| Level | Type | Length | Width | Dimensions |
|---|---|---|---|---|
| Flat | Living Room | 5.72 m | 3.46 m | 5.72 m x 3.46 m |
| Flat | Dining Room | 5.72 m | 3.46 m | 5.72 m x 3.46 m |
| Flat | Kitchen | 5.72 m | 3.46 m | 5.72 m x 3.46 m |
| Flat | Primary Bedroom | 3.5 m | 3.12 m | 3.5 m x 3.12 m |
| Flat | Den | 2.91 m | 2.42 m | 2.91 m x 2.42 m |
Interested?
Contact us for more information
Raj Bajwa
Broker
277 Cityview Blvd Unit: 16
Vaughan, Ontario L4H 5A4




















