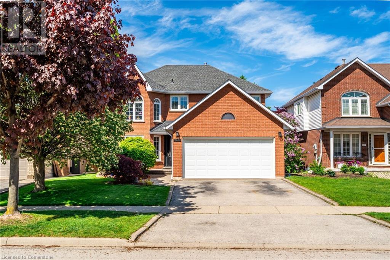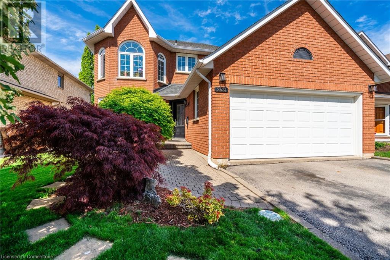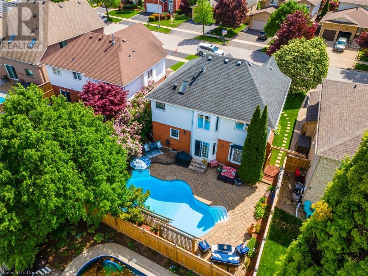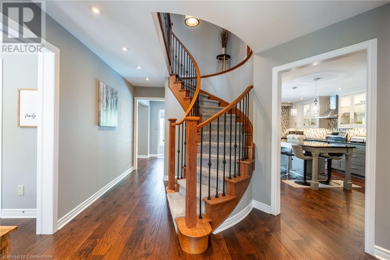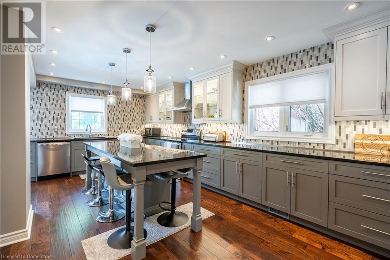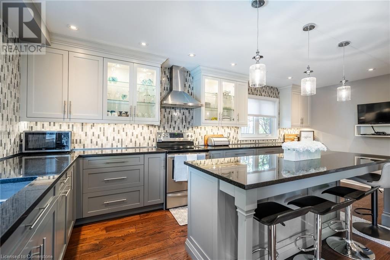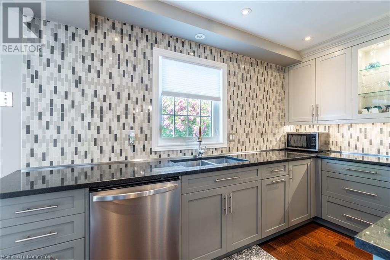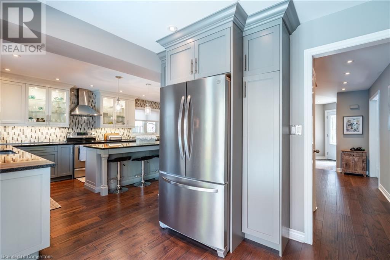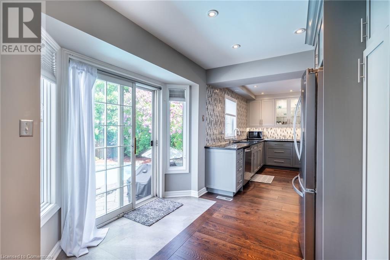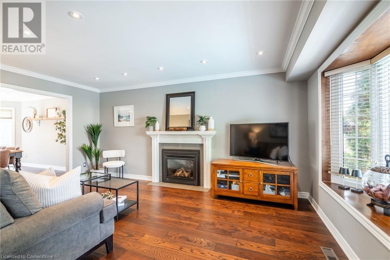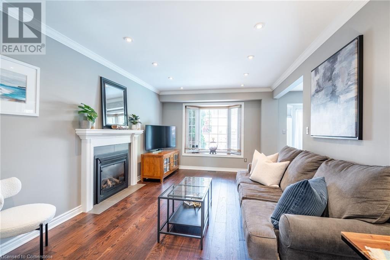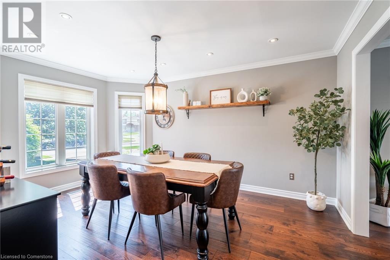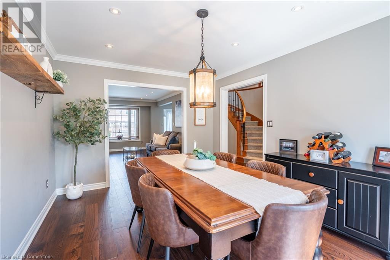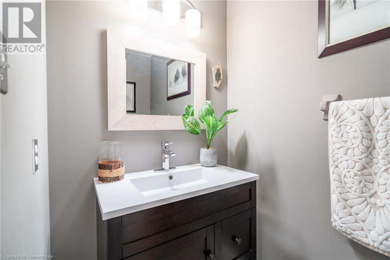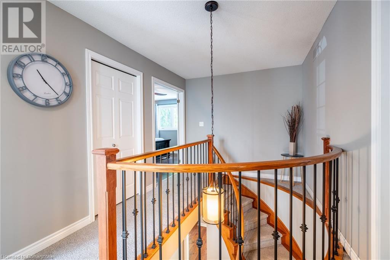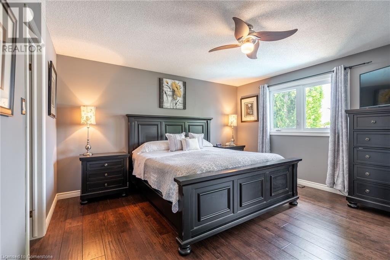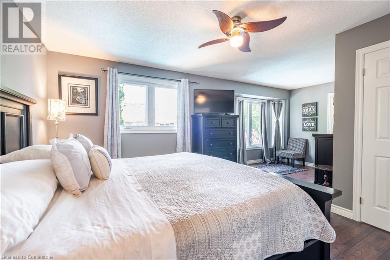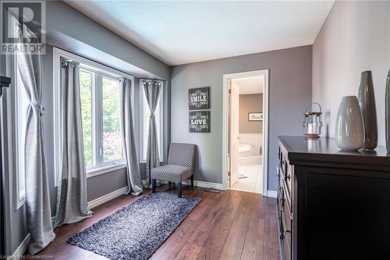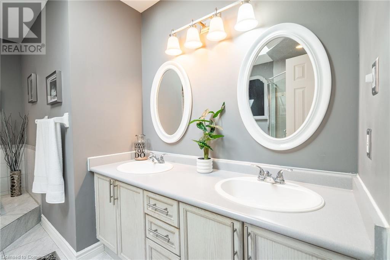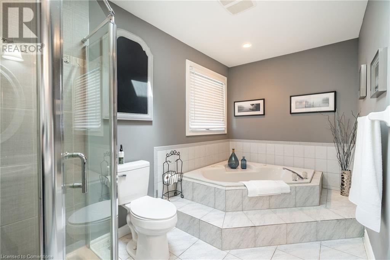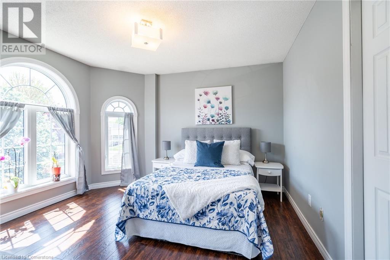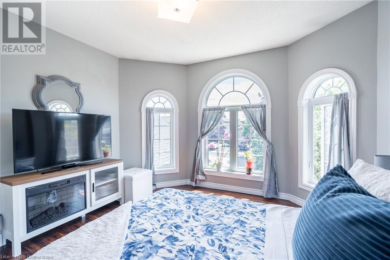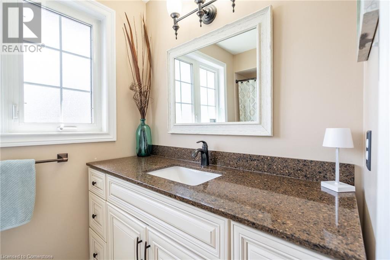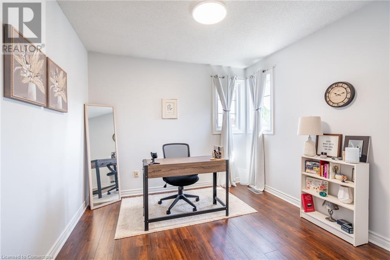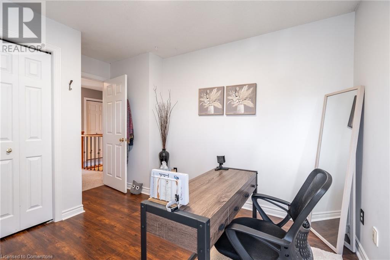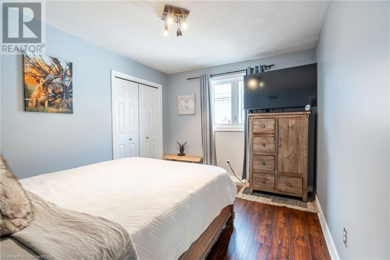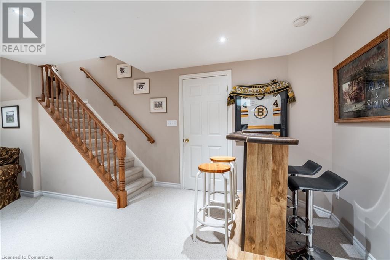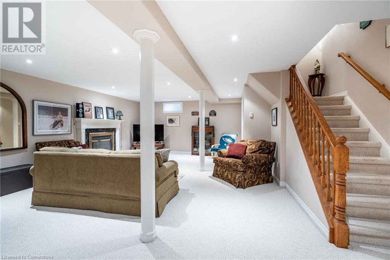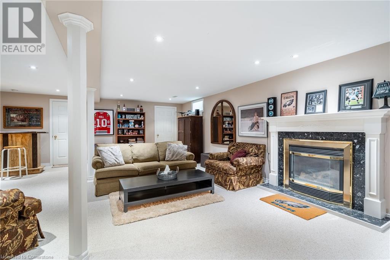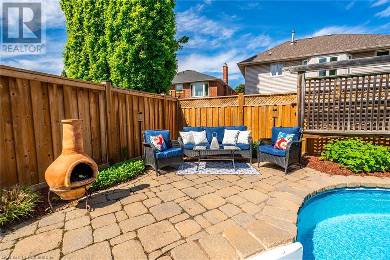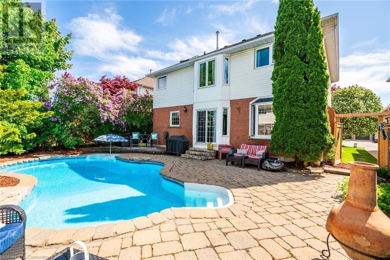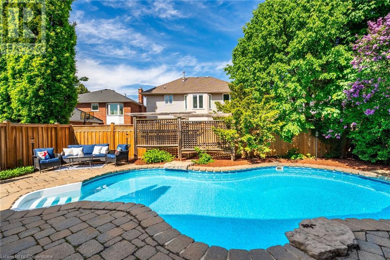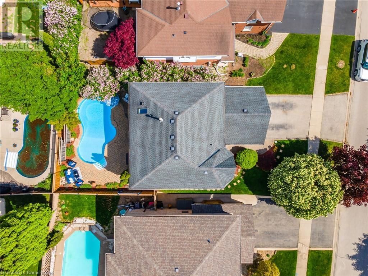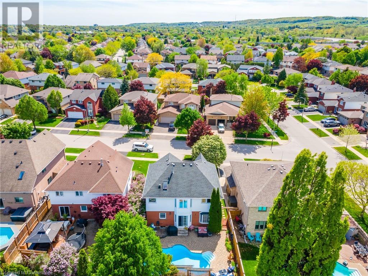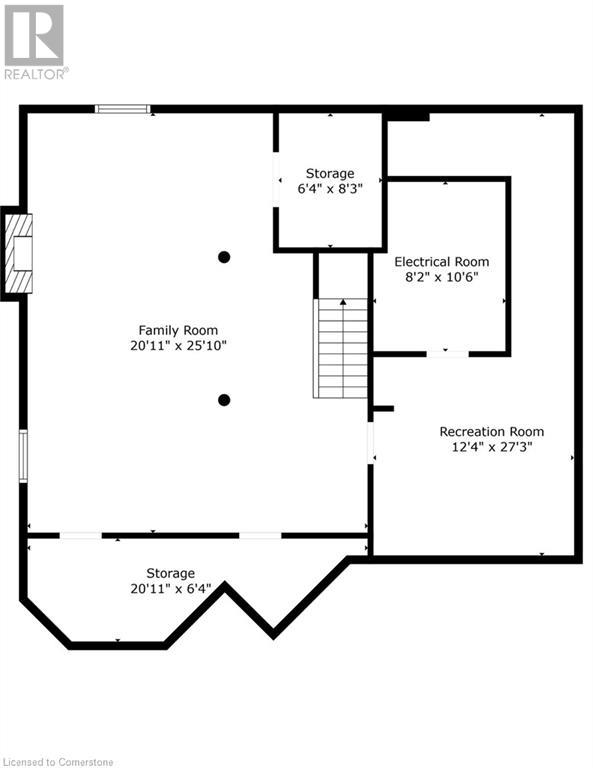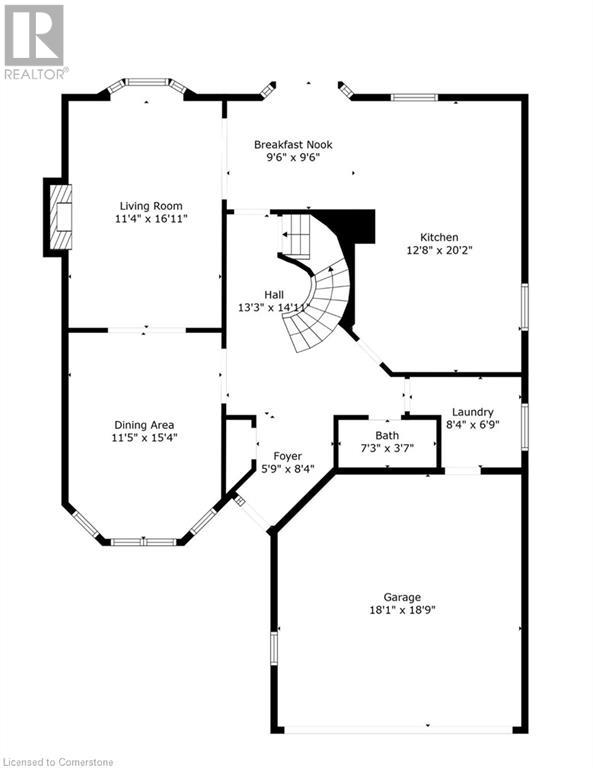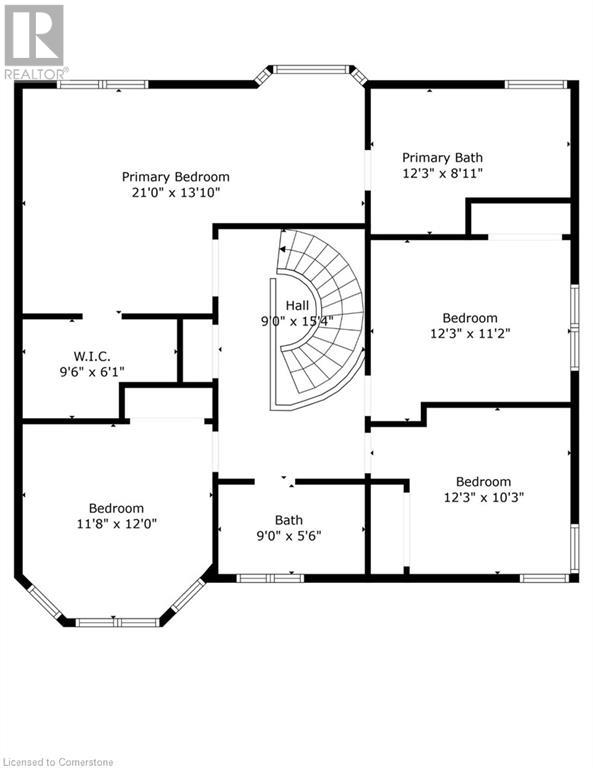2431 Baxter Crescent Burlington, Ontario L7M 4A1
$1,399,900
ATTENTION: LOCATION & POOL- Welcome to this beautifully updated home offering over 3,300 sqft of living space with 4 bedrooms and 2.5 bathrooms. The main floor has been fully renovated with new flooring and a custom-designed kitchen featuring modern finishes and plenty of space for cooking and entertaining. The open-concept layout is perfect for family living, with bright, spacious rooms throughout. Step outside to your private backyard oasis—complete with a sparkling in-ground pool—ideal for relaxing or hosting guests all summer long. Located on a quiet, family-friendly street, this home offers a perfect blend of comfort and convenience. Just minutes from major highways, schools, parks, and all essential amenities. This is the one you’ve been waiting for—move-in ready and packed with upgrades! (id:61445)
Property Details
| MLS® Number | 40731285 |
| Property Type | Single Family |
| AmenitiesNearBy | Park, Place Of Worship, Playground, Public Transit, Schools, Shopping |
| EquipmentType | Other, Water Heater |
| ParkingSpaceTotal | 6 |
| RentalEquipmentType | Other, Water Heater |
Building
| BathroomTotal | 3 |
| BedroomsAboveGround | 4 |
| BedroomsTotal | 4 |
| ArchitecturalStyle | 2 Level |
| BasementDevelopment | Finished |
| BasementType | Full (finished) |
| ConstructedDate | 1991 |
| ConstructionStyleAttachment | Detached |
| CoolingType | Central Air Conditioning |
| ExteriorFinish | Brick |
| FireProtection | Smoke Detectors |
| FireplaceFuel | Electric |
| FireplacePresent | Yes |
| FireplaceTotal | 2 |
| FireplaceType | Other - See Remarks |
| FoundationType | Poured Concrete |
| HalfBathTotal | 1 |
| HeatingType | Forced Air |
| StoriesTotal | 2 |
| SizeInterior | 3312 Sqft |
| Type | House |
| UtilityWater | Municipal Water |
Parking
| Attached Garage |
Land
| AccessType | Road Access |
| Acreage | No |
| LandAmenities | Park, Place Of Worship, Playground, Public Transit, Schools, Shopping |
| Sewer | Municipal Sewage System |
| SizeDepth | 100 Ft |
| SizeFrontage | 47 Ft |
| SizeTotalText | Under 1/2 Acre |
| ZoningDescription | R3.2 |
Rooms
| Level | Type | Length | Width | Dimensions |
|---|---|---|---|---|
| Second Level | 3pc Bathroom | Measurements not available | ||
| Second Level | Bedroom | 13'3'' x 10'3'' | ||
| Second Level | Bedroom | 12'3'' x 11'2'' | ||
| Second Level | Bedroom | 11'8'' x 12'0'' | ||
| Second Level | Full Bathroom | Measurements not available | ||
| Second Level | Primary Bedroom | 21'0'' x 13'10'' | ||
| Basement | Utility Room | 8'2'' x 10'6'' | ||
| Basement | Storage | 20'11'' x 6'4'' | ||
| Basement | Recreation Room | 12'4'' x 27'3'' | ||
| Basement | Family Room | 20'11'' x 25'10'' | ||
| Main Level | 2pc Bathroom | Measurements not available | ||
| Main Level | Laundry Room | 8'4'' x 6'9'' | ||
| Main Level | Dining Room | 11'9'' x 15'4'' | ||
| Main Level | Living Room | 11'4'' x 16'11'' | ||
| Main Level | Breakfast | 9'8'' x 9'6'' | ||
| Main Level | Kitchen | 12'8'' x 20'2'' |
https://www.realtor.ca/real-estate/28350317/2431-baxter-crescent-burlington
Interested?
Contact us for more information
Lisa Baxter
Broker
2180 Itabashi Way Unit 4b
Burlington, Ontario L7M 5A5
Terry Court
Salesperson
2180 Itabashi Way Unit 4a
Burlington, Ontario L7M 5A5

