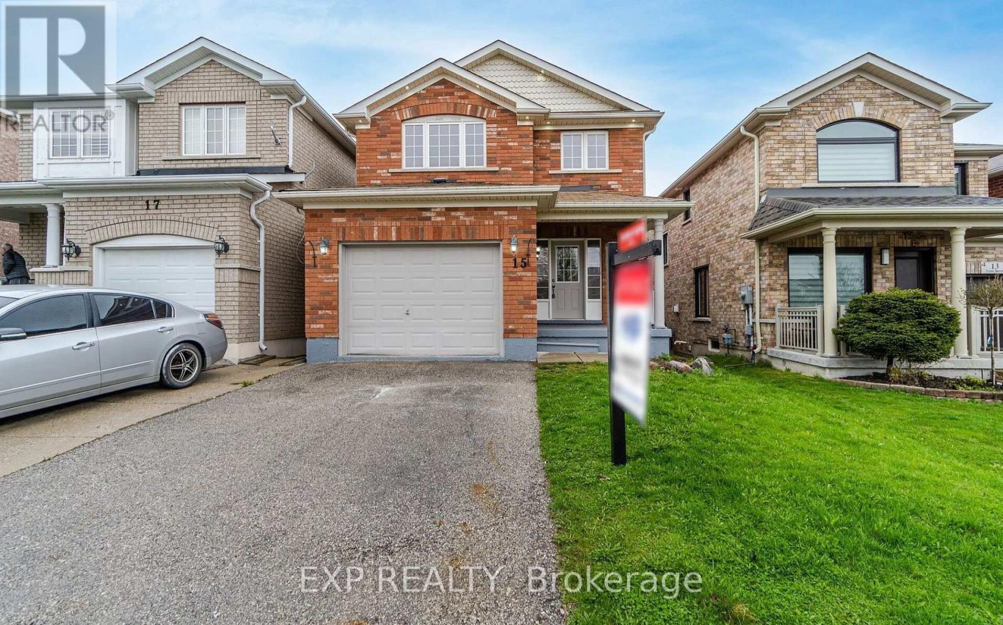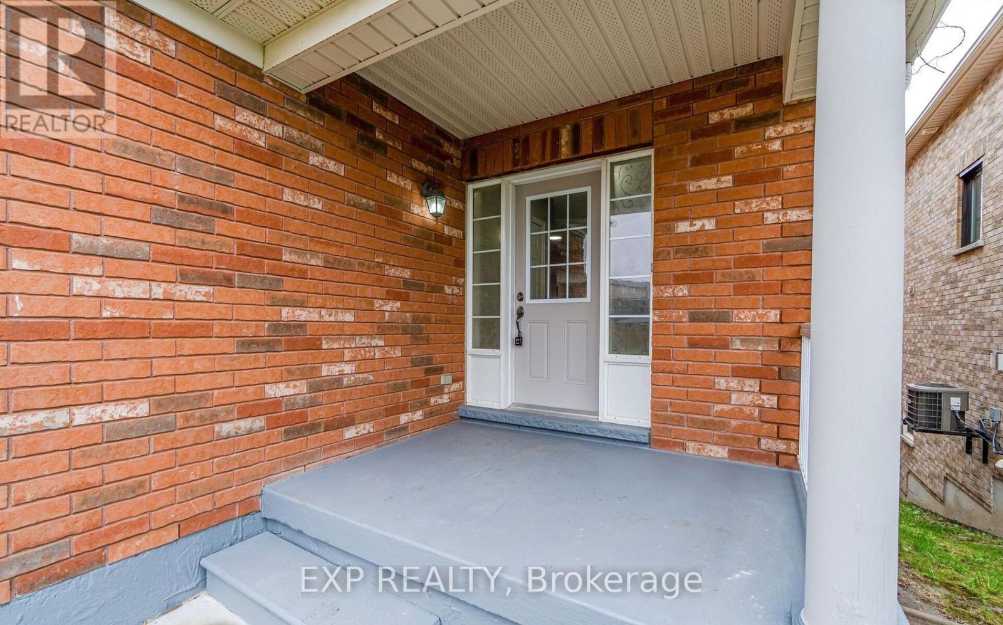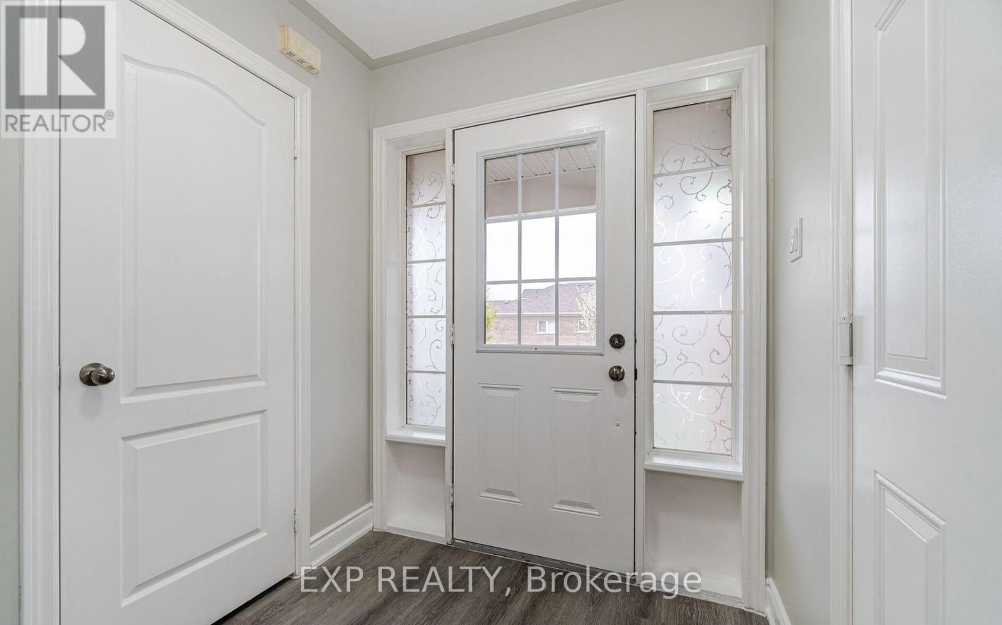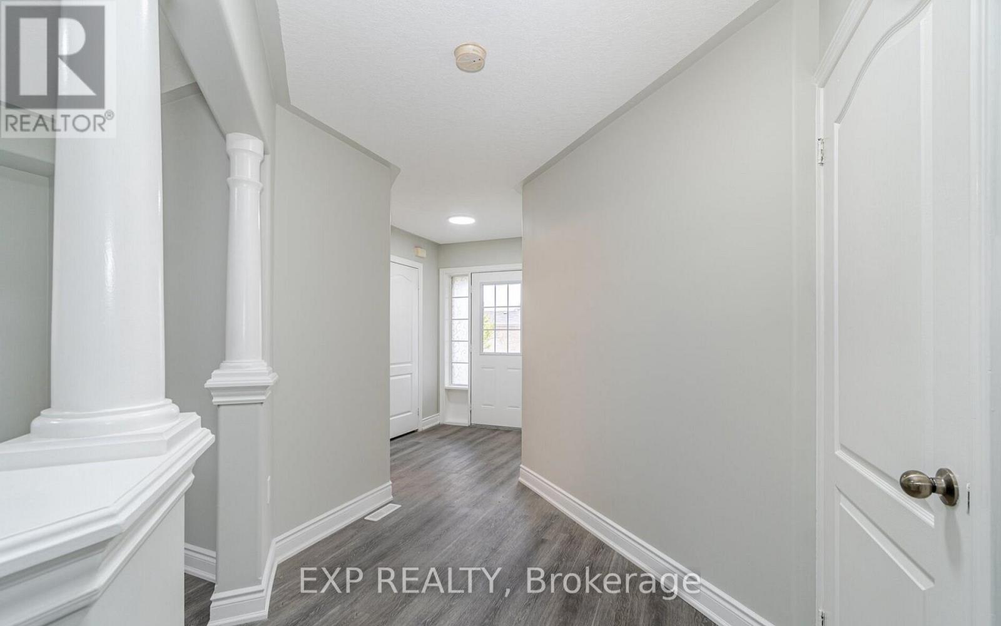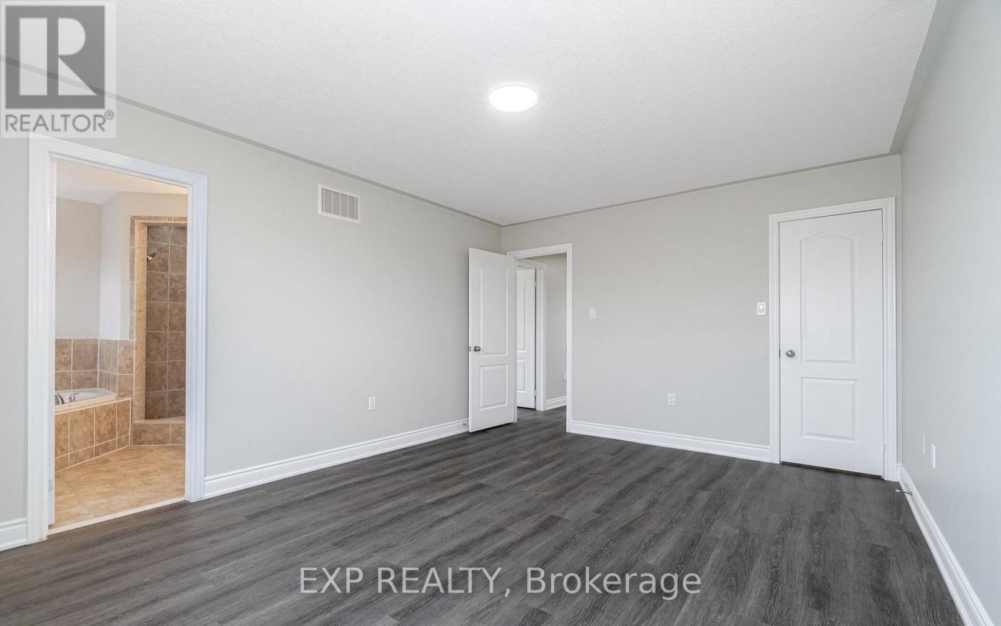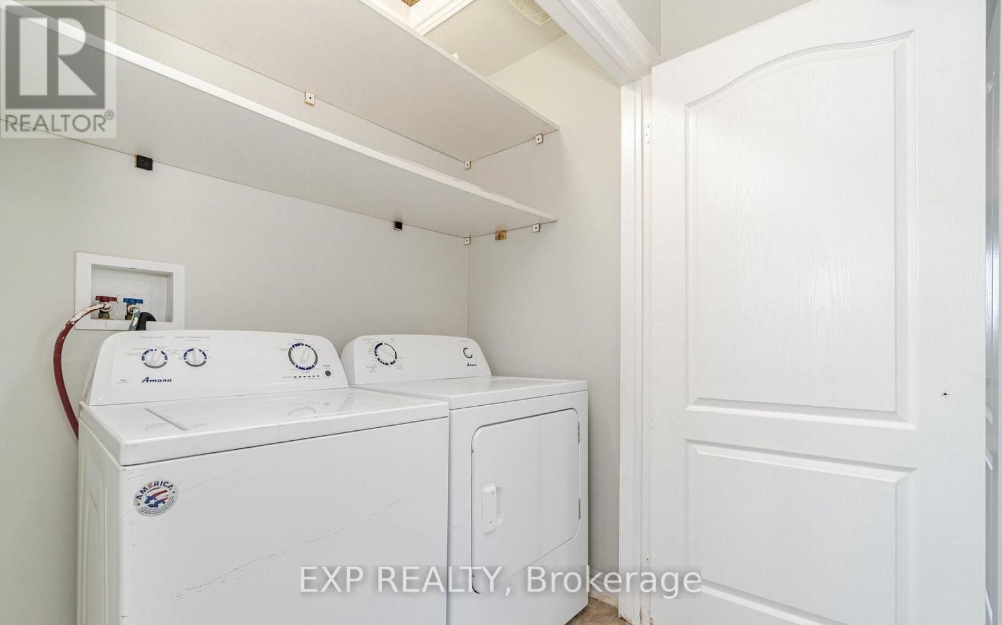15 Lynn Street Bradford West Gwillimbury, Ontario L3Z 0B2
$1,039,000
All Brick Multi-Family Home In Sought-After Neighbourhood of Bradford. Featuring 4 Beds + 4 Baths. 2 Storey Single Detached House With Spacious Floor Plan & Ample Parking For 3 Cars. Walkout To Deck & Stairs From Main Floor To Backyard. Large Family Size Kitchen W/Breakfast Area. Direct Garage Access & Ample Storage. 4 Spacious Bedrooms, Ensuite Jacuzzi, Tub, Sep Shower. 2nd Floor Laundry. Finished Walkout Basement Apartment With Separate Entrance With Additional In-suite Laundry, Perfect For In-Law or Supplement Mortgage Payment By Renting. Minutes To Go Station And Walking Distance To Elementary And Secondary Schools. Steps To Park & Close To All Amenities, Mins to Highway 400 and 10 Min Drive To Newmarket. Perfect For First Time Buyer, Growing Family Or Investor Looking For Their Next Multi-Family Investment Property. (id:61445)
Property Details
| MLS® Number | N12038012 |
| Property Type | Single Family |
| Community Name | Bradford |
| Features | In-law Suite |
| ParkingSpaceTotal | 3 |
Building
| BathroomTotal | 4 |
| BedroomsAboveGround | 4 |
| BedroomsBelowGround | 1 |
| BedroomsTotal | 5 |
| Age | 16 To 30 Years |
| Appliances | Water Heater, All |
| BasementFeatures | Apartment In Basement, Walk Out |
| BasementType | N/a |
| ConstructionStyleAttachment | Detached |
| CoolingType | Central Air Conditioning |
| ExteriorFinish | Brick |
| FireplacePresent | Yes |
| FlooringType | Laminate |
| FoundationType | Poured Concrete |
| HeatingFuel | Natural Gas |
| HeatingType | Forced Air |
| StoriesTotal | 2 |
| SizeInterior | 1500 - 2000 Sqft |
| Type | House |
| UtilityWater | Municipal Water |
Parking
| Attached Garage | |
| Garage |
Land
| Acreage | No |
| Sewer | Sanitary Sewer |
| SizeDepth | 112 Ft |
| SizeFrontage | 30 Ft |
| SizeIrregular | 30 X 112 Ft |
| SizeTotalText | 30 X 112 Ft |
| ZoningDescription | Residential |
Rooms
| Level | Type | Length | Width | Dimensions |
|---|---|---|---|---|
| Basement | Recreational, Games Room | 6.5 m | 4.42 m | 6.5 m x 4.42 m |
| Main Level | Kitchen | 3.35 m | 2.9 m | 3.35 m x 2.9 m |
| Main Level | Eating Area | 3.92 m | 2.9 m | 3.92 m x 2.9 m |
| Main Level | Family Room | 4.73 m | 3.41 m | 4.73 m x 3.41 m |
| Main Level | Dining Room | 3.3 m | 3 m | 3.3 m x 3 m |
| Upper Level | Primary Bedroom | 4.78 m | 3.71 m | 4.78 m x 3.71 m |
| Upper Level | Bedroom 2 | 3.05 m | 2.75 m | 3.05 m x 2.75 m |
| Upper Level | Bedroom 3 | 3.35 m | 2.85 m | 3.35 m x 2.85 m |
| Upper Level | Bedroom 4 | 3.35 m | 2.85 m | 3.35 m x 2.85 m |
Utilities
| Cable | Available |
| Electricity | Installed |
| Sewer | Installed |
Interested?
Contact us for more information
Alexandr Vydrin
Broker
4711 Yonge St 10th Flr, 106430
Toronto, Ontario M2N 6K8

