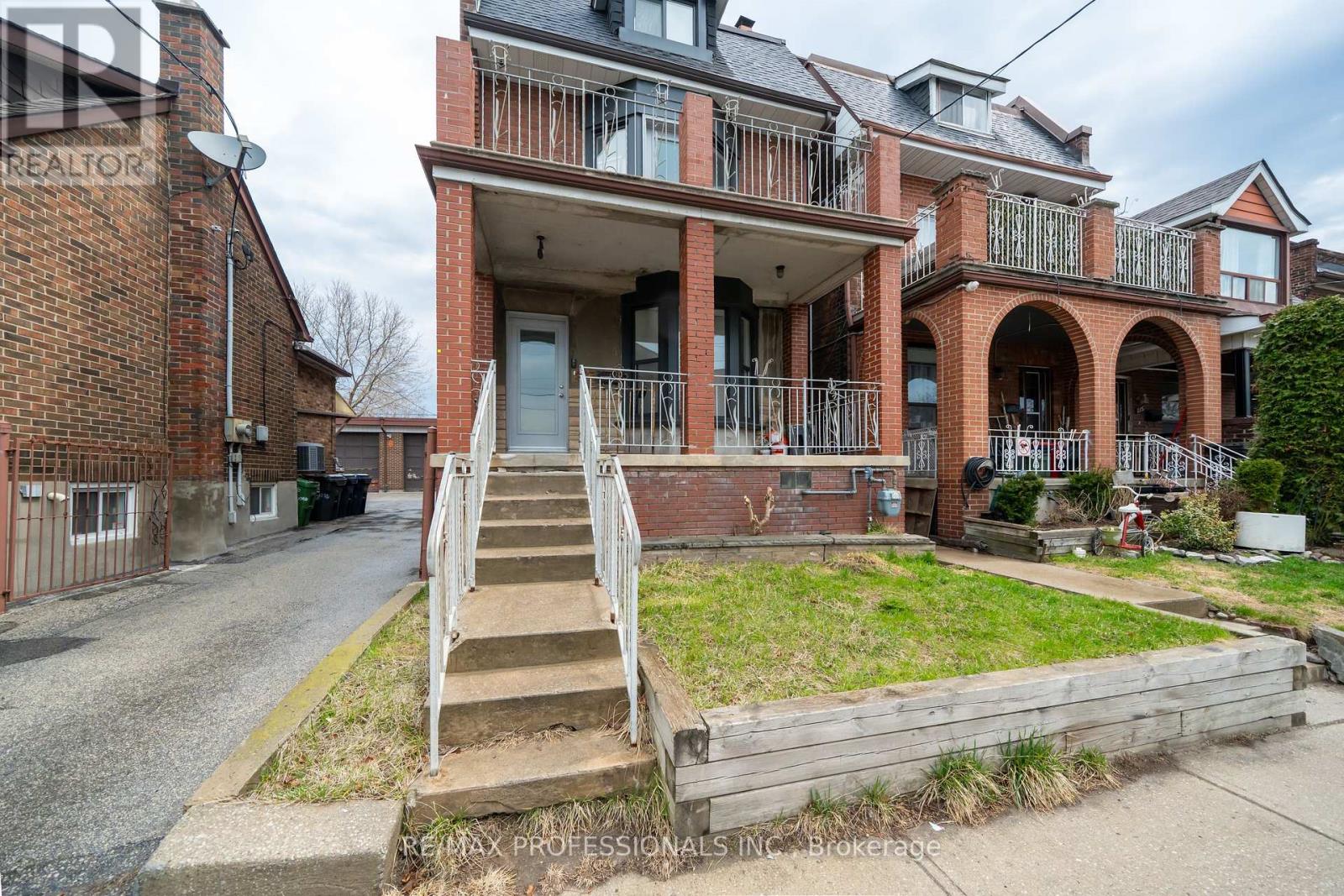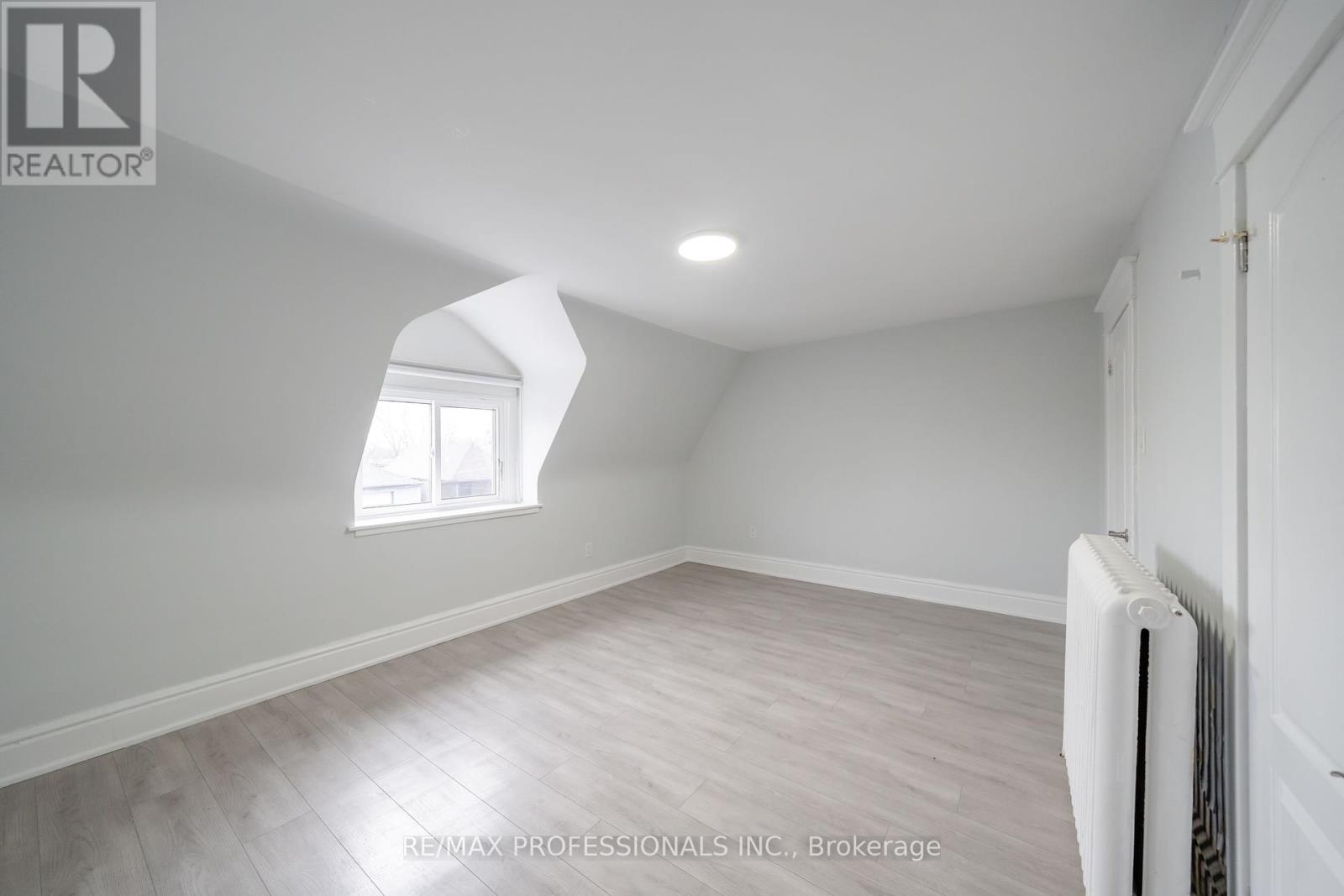223 Oakwood Avenue Toronto, Ontario M6E 2V3
$3,500 Monthly
Bright and spacious detached home features a total of two kitchens, five bedrooms, and two 3-piece bathrooms, making it perfect for multiple families. The main floor must be rented together with the second and third floor. The main floor rental is an additional $2,000.00/month plus utilities and includes one kitchen, one 3-piece bath, and two bedrooms. The property is move-in ready and conveniently located just steps from public transit, with St. Clair Ave W nearby offering a variety of restaurants, shops, and entertainment options. Don't miss this fantastic opportunity to live in a vibrant and sought-after neighborhood! (id:61445)
Property Details
| MLS® Number | C12101733 |
| Property Type | Single Family |
| Community Name | Oakwood Village |
| Features | Carpet Free |
Building
| BathroomTotal | 2 |
| BedroomsAboveGround | 5 |
| BedroomsTotal | 5 |
| Appliances | Microwave, Two Stoves, Window Coverings, Two Refrigerators |
| ConstructionStyleAttachment | Detached |
| CoolingType | Window Air Conditioner |
| ExteriorFinish | Brick |
| FlooringType | Laminate, Ceramic |
| FoundationType | Unknown |
| HeatingFuel | Natural Gas |
| HeatingType | Hot Water Radiator Heat |
| StoriesTotal | 3 |
| SizeInterior | 2000 - 2500 Sqft |
| Type | House |
| UtilityWater | Municipal Water |
Parking
| No Garage |
Land
| Acreage | No |
| Sewer | Sanitary Sewer |
Rooms
| Level | Type | Length | Width | Dimensions |
|---|---|---|---|---|
| Second Level | Kitchen | 3.5 m | 2.5 m | 3.5 m x 2.5 m |
| Second Level | Primary Bedroom | 5.1 m | 4.2 m | 5.1 m x 4.2 m |
| Second Level | Bedroom 3 | 3.57 m | 3.38 m | 3.57 m x 3.38 m |
| Third Level | Bedroom 4 | 5.05 m | 3.55 m | 5.05 m x 3.55 m |
| Third Level | Bedroom 5 | 3.55 m | 3.37 m | 3.55 m x 3.37 m |
| Ground Level | Living Room | 4.24 m | 3.36 m | 4.24 m x 3.36 m |
| Ground Level | Kitchen | 3.43 m | 3.04 m | 3.43 m x 3.04 m |
| Ground Level | Bedroom | 3.92 m | 3.37 m | 3.92 m x 3.37 m |
Interested?
Contact us for more information
Dan Vuckovic
Salesperson
1 East Mall Cres Unit D-3-C
Toronto, Ontario M9B 6G8






































