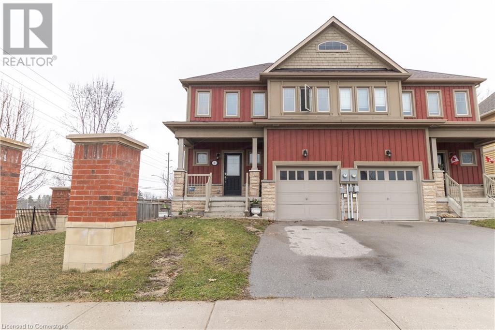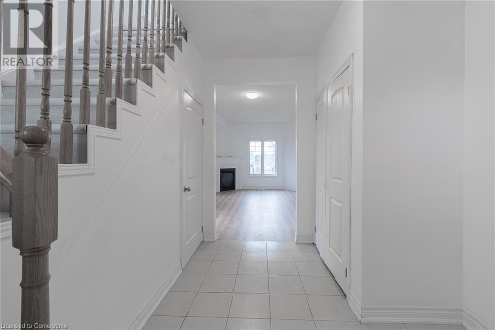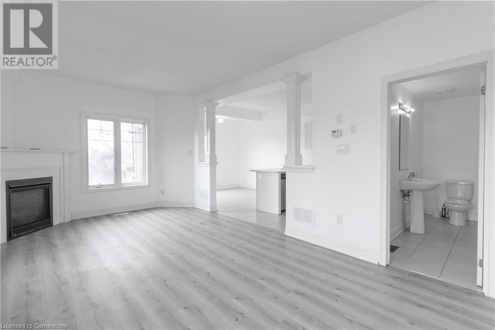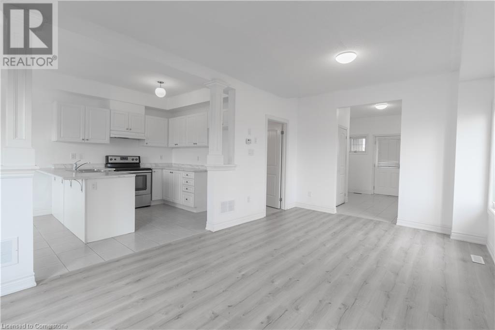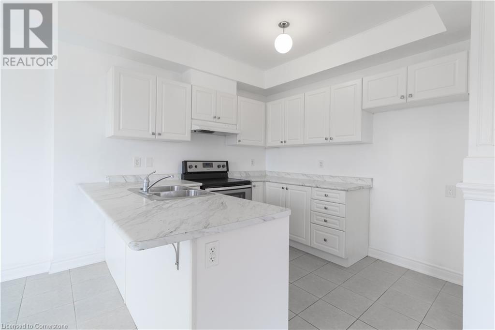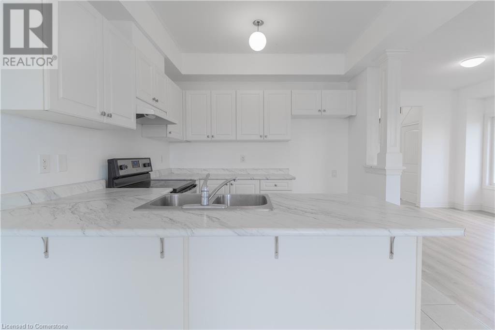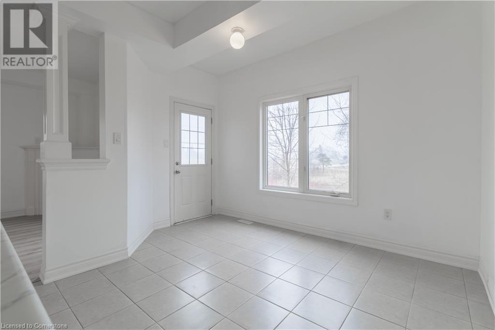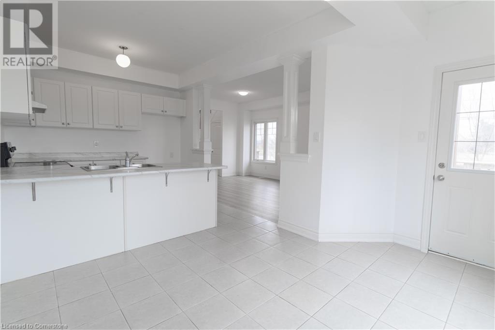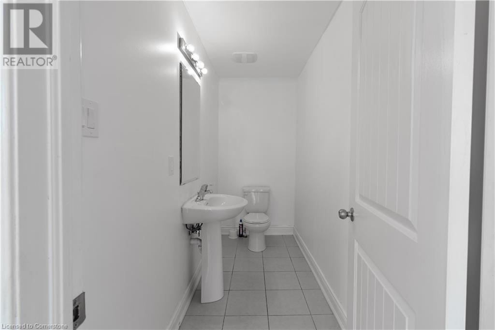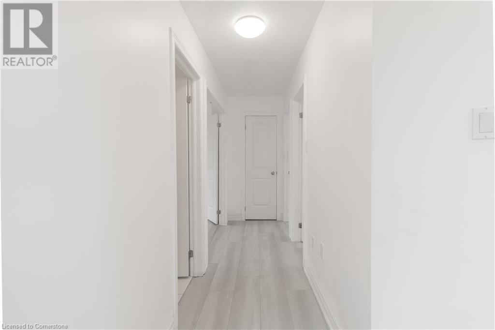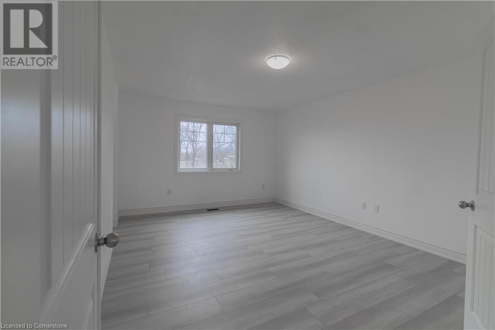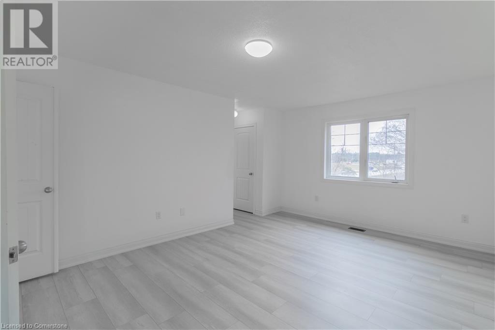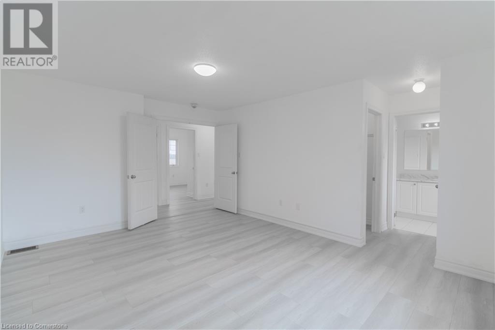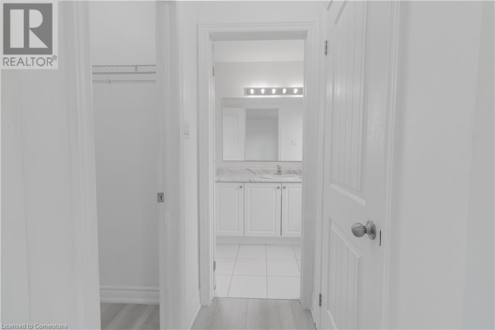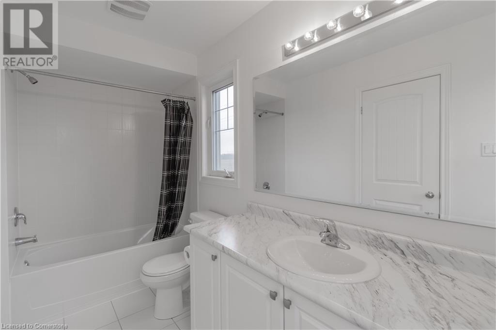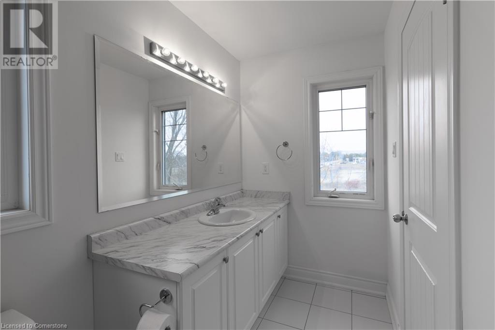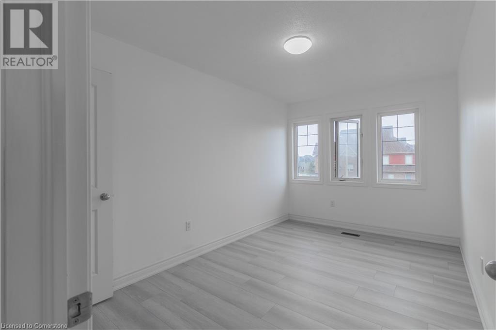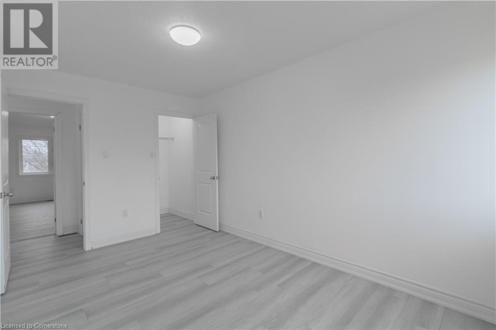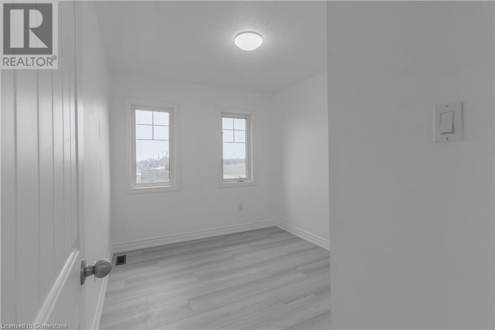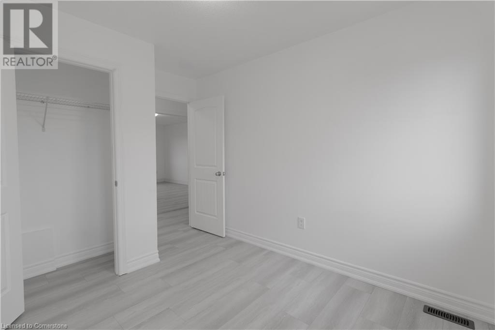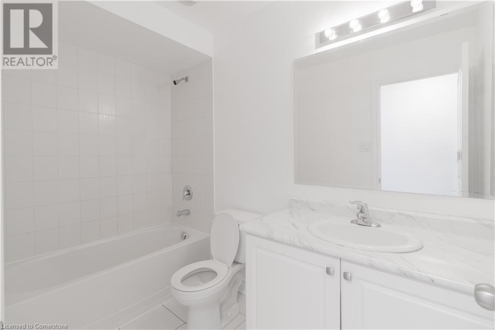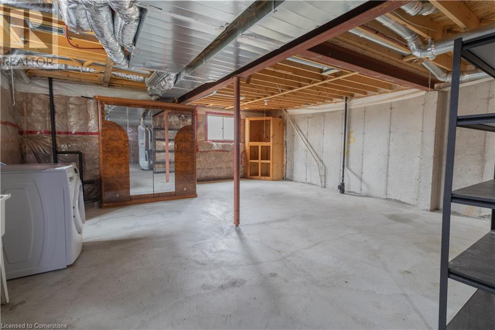1 Hughes Street Collingwood, Ontario L9Y 0W7
$679,000
This spacious 3-bedroom, 2.5-bathroom semi-detached home is a great opportunity ready for your finishing touches! With an attached garage and a bright, open-concept main floor, it’s perfect for both relaxed living and entertaining guests. Upstairs, you’ll find three comfortable bedrooms and two full bathrooms, including a spacious primary bedroom complete with large windows and a walk-in closet. The unfinished basement offers plenty of room to make your own! Located on a generous lot, this home also features a charming front porch and is just a minutes from the heart of Collingwood. Don’t miss out! (id:61445)
Property Details
| MLS® Number | 40727454 |
| Property Type | Single Family |
| AmenitiesNearBy | Schools |
| ParkingSpaceTotal | 2 |
| Structure | Porch |
Building
| BathroomTotal | 3 |
| BedroomsAboveGround | 3 |
| BedroomsTotal | 3 |
| ArchitecturalStyle | 2 Level |
| BasementDevelopment | Unfinished |
| BasementType | Full (unfinished) |
| ConstructedDate | 2017 |
| ConstructionStyleAttachment | Semi-detached |
| CoolingType | Central Air Conditioning |
| ExteriorFinish | Brick |
| FireplacePresent | Yes |
| FireplaceTotal | 1 |
| HalfBathTotal | 1 |
| HeatingType | Forced Air |
| StoriesTotal | 2 |
| SizeInterior | 1580 Sqft |
| Type | House |
| UtilityWater | Municipal Water |
Parking
| Attached Garage |
Land
| AccessType | Highway Nearby |
| Acreage | No |
| LandAmenities | Schools |
| Sewer | Municipal Sewage System |
| SizeDepth | 102 Ft |
| SizeFrontage | 39 Ft |
| SizeTotalText | Under 1/2 Acre |
| ZoningDescription | R2 |
Rooms
| Level | Type | Length | Width | Dimensions |
|---|---|---|---|---|
| Second Level | Full Bathroom | 11'3'' x 4'11'' | ||
| Second Level | Primary Bedroom | 16'0'' x 12'4'' | ||
| Second Level | Bedroom | 13'9'' x 8'11'' | ||
| Second Level | Bedroom | 8'8'' x 8'8'' | ||
| Second Level | 3pc Bathroom | 9'1'' x 5'0'' | ||
| Main Level | Kitchen/dining Room | 19'6'' x 9'9'' | ||
| Main Level | 2pc Bathroom | 10'2'' x 4'0'' | ||
| Main Level | Living Room | 20'1'' x 11'2'' | ||
| Main Level | Foyer | 12'2'' x 7'10'' |
https://www.realtor.ca/real-estate/28297280/1-hughes-street-collingwood
Interested?
Contact us for more information
Phi Nguyen
Salesperson
104 King Street W. #301
Dundas, Ontario L9H 0B4

