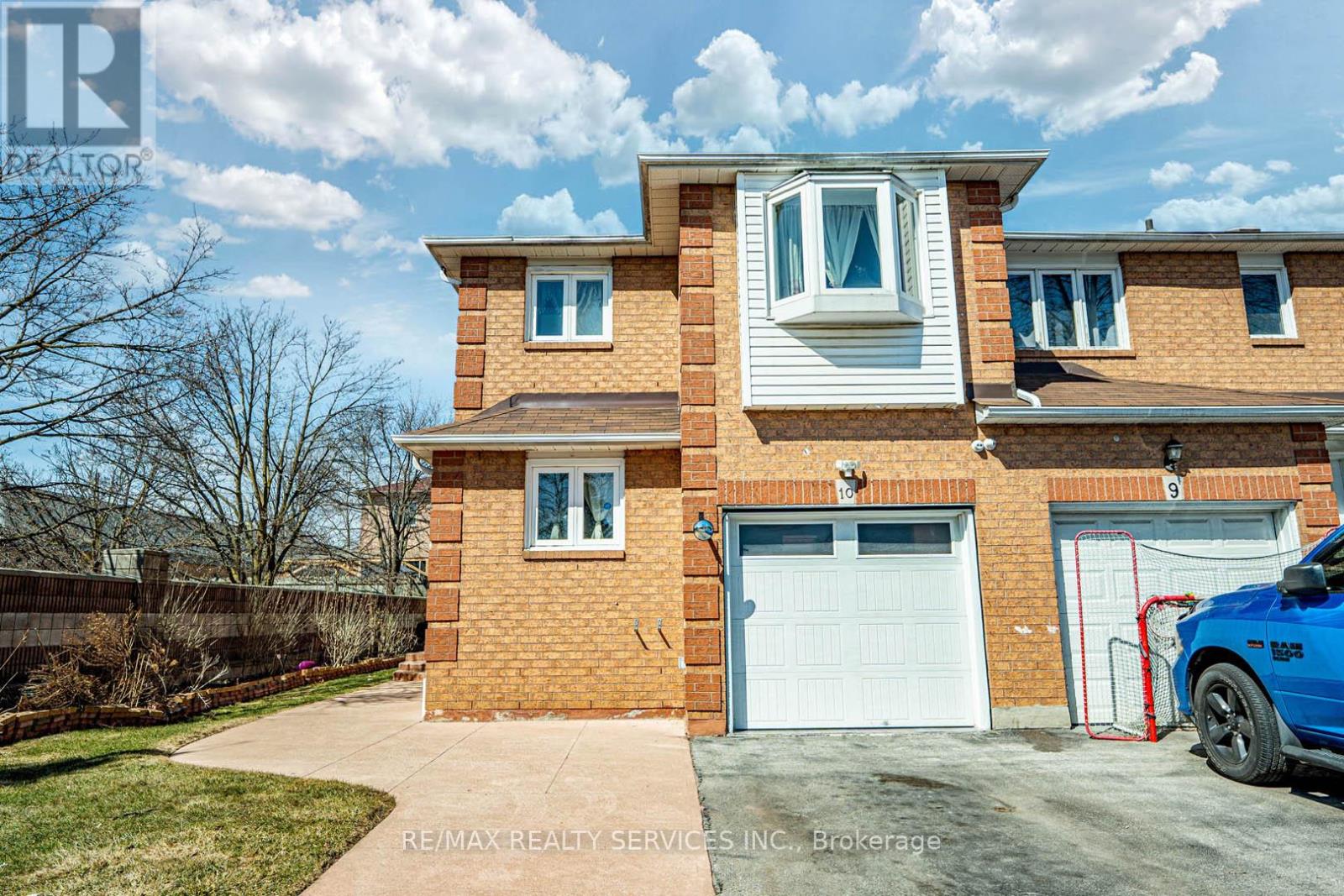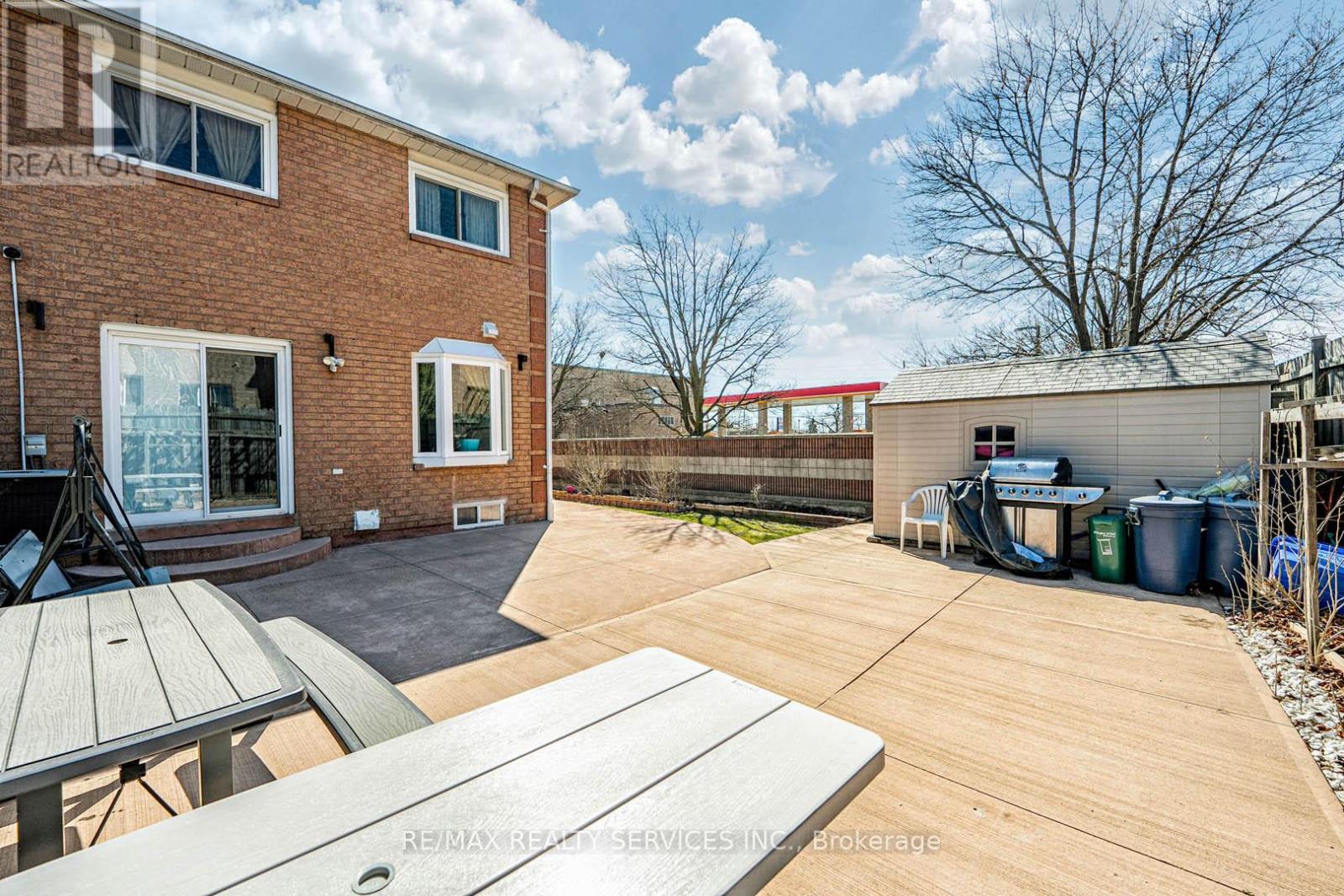10 - 10 Shirley Place Brampton, Ontario L6Z 1P2
$699,900Maintenance, Common Area Maintenance, Insurance, Parking
$400 Monthly
Maintenance, Common Area Maintenance, Insurance, Parking
$400 MonthlyBeautiful End-Unit Townhome Featuring 3 Bedrooms and 4 Washrooms, With a Spacious Fenced Side and Backyard Offering the Feel of a Semi-detached Home. the Extended Driveway Provides Parking for Three Vehicles, Including the Garage. the Generous Backyard Features a Concrete Patio, Perfect for Outdoor Entertaining. Inside, Enjoy a Carpet-Free Home With Abundant Natural Light Flowing Through the Family and Dining Rooms. Oversized Primary Bedroom Boasts a Walk-in Closet, Offering Ample Storage. the Professionally Finished Basement Includes a Newly Built Washroom and a Large Recreation Room, Making It Ideal for an In-Law Suite. Nestled in a Friendly, Exclusive Complex of Just 10 Units, This Home Is Conveniently Located Near Schools, Shopping, and Transit for Effortless Everyday Living. (id:61445)
Property Details
| MLS® Number | W12069310 |
| Property Type | Single Family |
| Community Name | Heart Lake East |
| CommunityFeatures | Pet Restrictions |
| ParkingSpaceTotal | 3 |
Building
| BathroomTotal | 3 |
| BedroomsAboveGround | 3 |
| BedroomsBelowGround | 1 |
| BedroomsTotal | 4 |
| Appliances | Dryer, Stove, Washer, Window Coverings, Refrigerator |
| BasementDevelopment | Finished |
| BasementType | N/a (finished) |
| CoolingType | Central Air Conditioning |
| ExteriorFinish | Brick |
| FlooringType | Ceramic, Laminate |
| HalfBathTotal | 1 |
| HeatingFuel | Natural Gas |
| HeatingType | Forced Air |
| StoriesTotal | 2 |
| SizeInterior | 1200 - 1399 Sqft |
| Type | Row / Townhouse |
Parking
| Attached Garage | |
| Garage |
Land
| Acreage | No |
| ZoningDescription | Residential |
Rooms
| Level | Type | Length | Width | Dimensions |
|---|---|---|---|---|
| Second Level | Primary Bedroom | 6.3 m | 4 m | 6.3 m x 4 m |
| Second Level | Bedroom 2 | 3 m | 2.7 m | 3 m x 2.7 m |
| Second Level | Bedroom 3 | 3 m | 2.7 m | 3 m x 2.7 m |
| Lower Level | Recreational, Games Room | 8 m | 3.55 m | 8 m x 3.55 m |
| Main Level | Kitchen | 4.4 m | 2.55 m | 4.4 m x 2.55 m |
| Main Level | Living Room | 5.65 m | 3.7 m | 5.65 m x 3.7 m |
| Main Level | Dining Room | 5.65 m | 3.7 m | 5.65 m x 3.7 m |
Interested?
Contact us for more information
Prabhjot P.j. Arora
Salesperson
295 Queen St E, Suite B
Brampton, Ontario L6W 3R1
Jaspreet Arora
Salesperson
295 Queen St E, Suite B
Brampton, Ontario L6W 3R1































