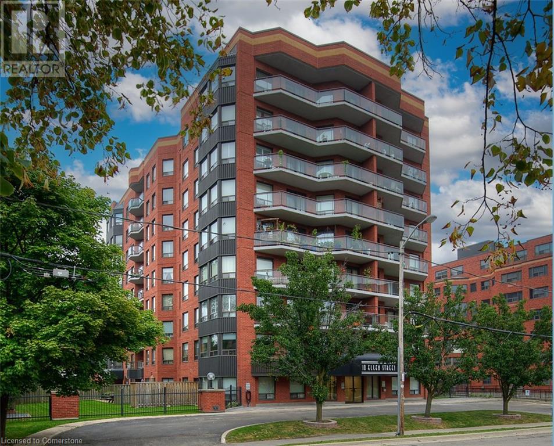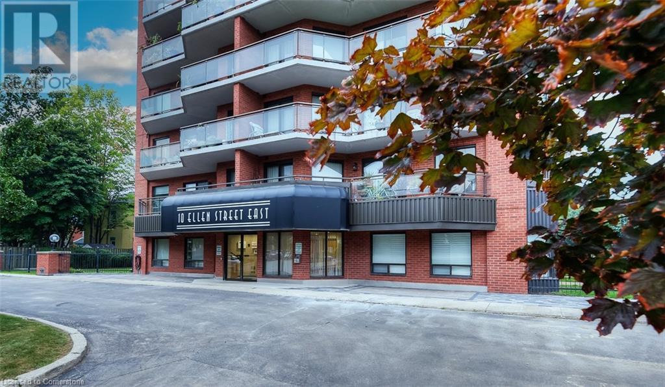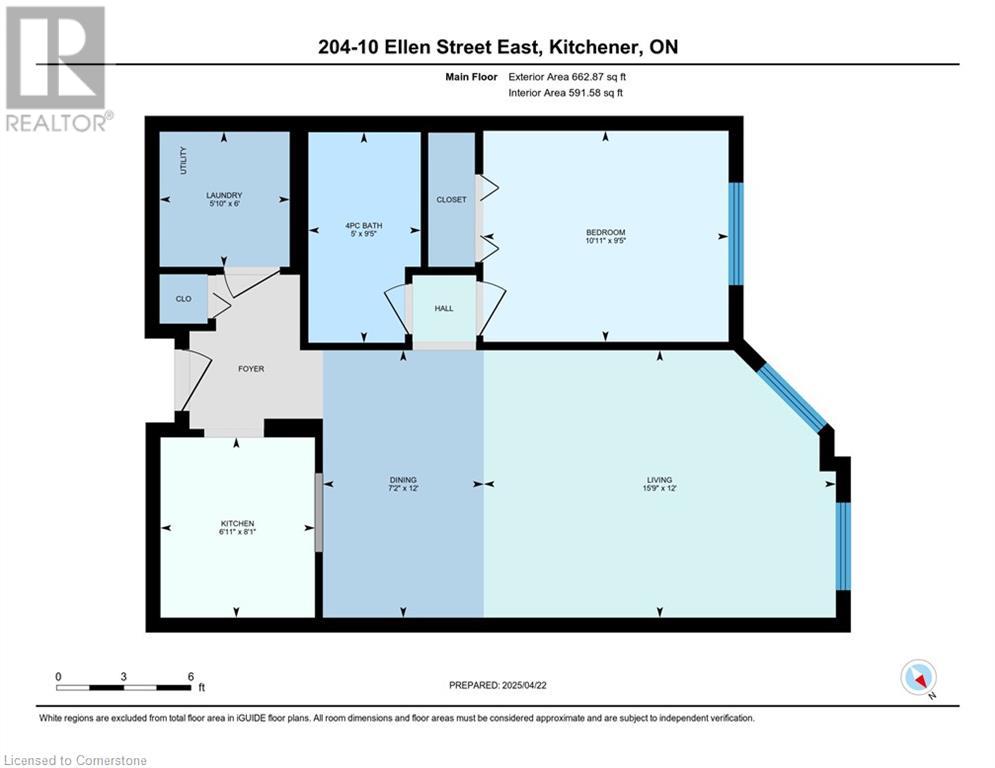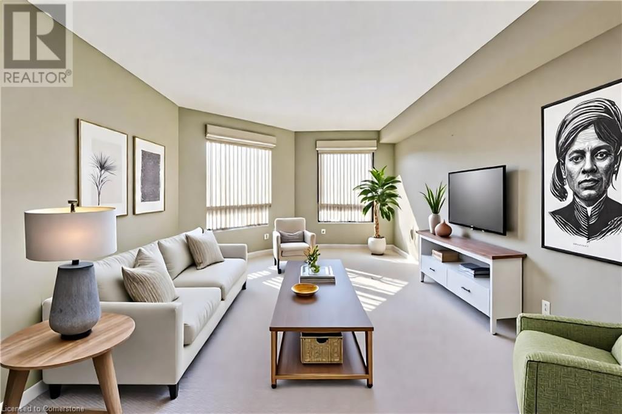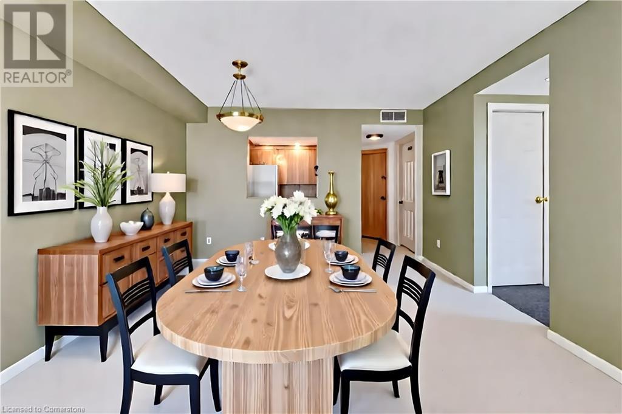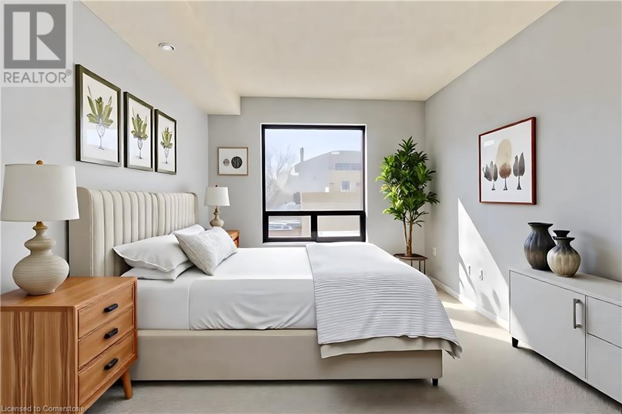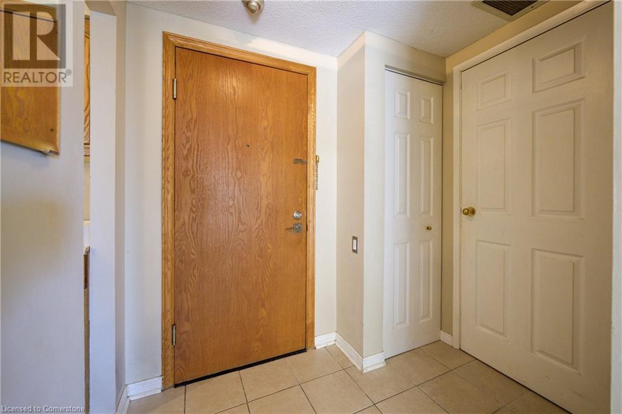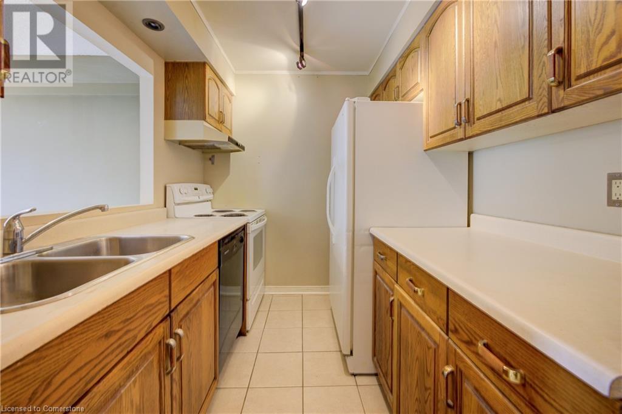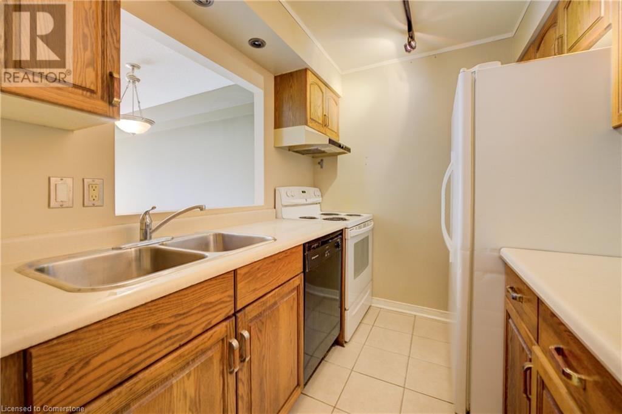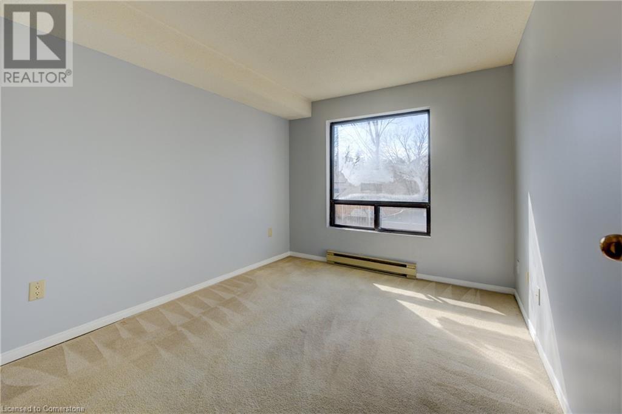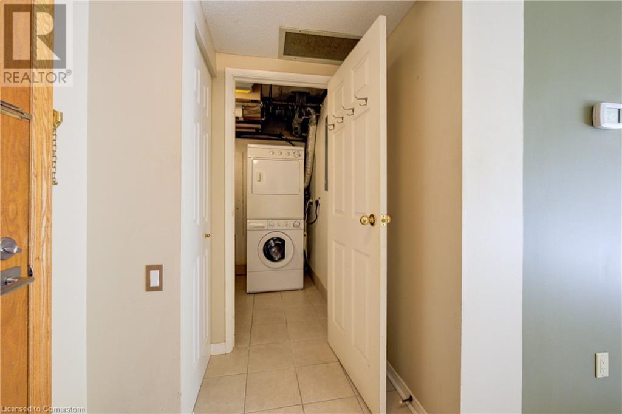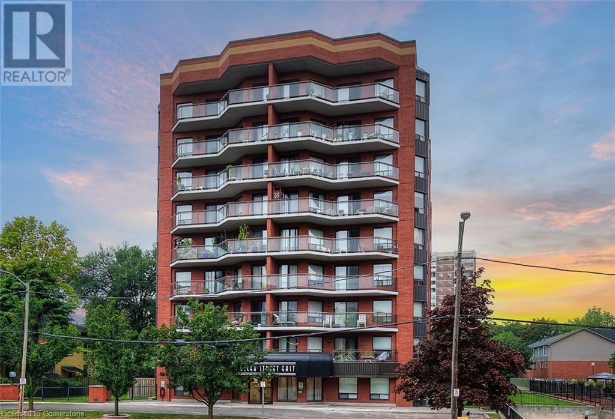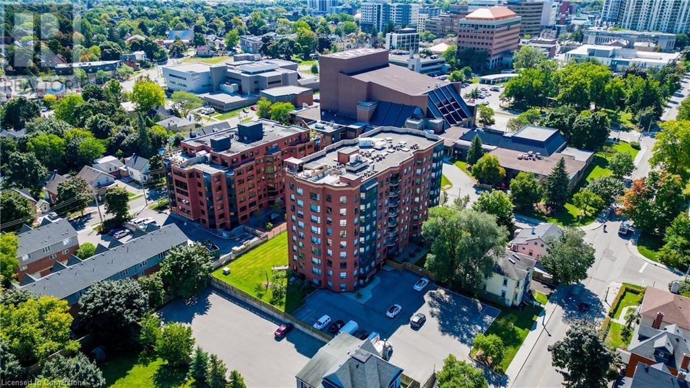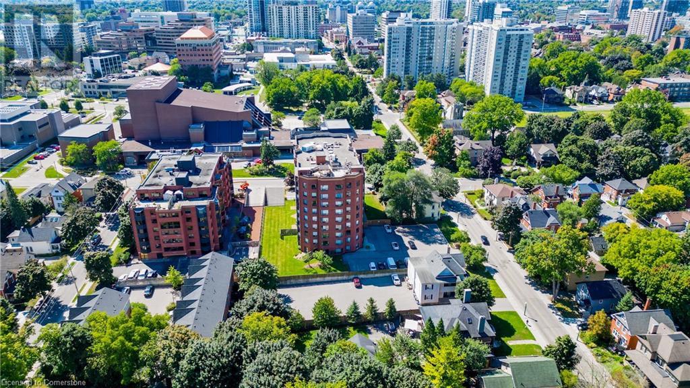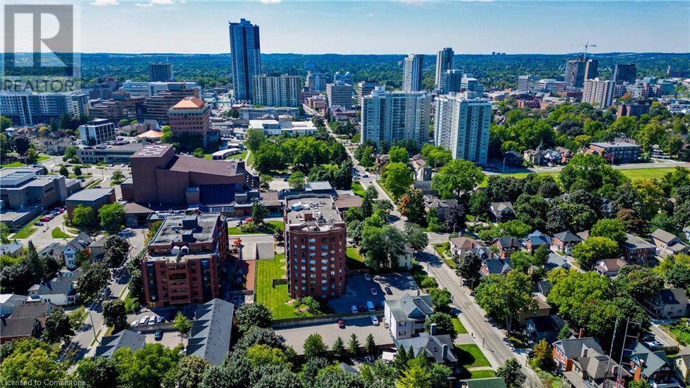10 Ellen Street E Unit# 204 Kitchener, Ontario N2M 6R8
$294,900Maintenance, Insurance, Landscaping, Property Management, Water, Parking
$741.67 Monthly
Maintenance, Insurance, Landscaping, Property Management, Water, Parking
$741.67 MonthlyAttention Investors and first time homebuyers. Large living/dining area combination, in-suite laundry with upright washer/dryer and abundance of storge space, secured underground parking and this unit includes a storage locker unlike most one bedrooms units. Building amenities include party room, billiard room, exercise room, sauna and outdoor patio with BBQ. Elegant, well maintained building with abundance of visitor parking. Excellent location is within walking distance to Public Library, Farmer's Market, Public transit, and great Downtown amenities. Please note: Some photos are enhanced with virtual staging. (id:61445)
Property Details
| MLS® Number | 40720836 |
| Property Type | Single Family |
| AmenitiesNearBy | Place Of Worship, Playground, Public Transit, Schools |
| EquipmentType | Water Heater |
| ParkingSpaceTotal | 1 |
| RentalEquipmentType | Water Heater |
| StorageType | Locker |
| ViewType | City View |
Building
| BathroomTotal | 1 |
| BedroomsAboveGround | 1 |
| BedroomsTotal | 1 |
| Amenities | Exercise Centre, Party Room |
| Appliances | Dryer, Refrigerator, Stove, Washer, Hood Fan |
| BasementType | None |
| ConstructedDate | 1989 |
| ConstructionStyleAttachment | Attached |
| CoolingType | Central Air Conditioning |
| ExteriorFinish | Aluminum Siding, Brick |
| FireProtection | Security System |
| FoundationType | Poured Concrete |
| HeatingFuel | Electric |
| HeatingType | Forced Air |
| StoriesTotal | 1 |
| SizeInterior | 663 Sqft |
| Type | Apartment |
| UtilityWater | Municipal Water |
Parking
| Underground | |
| Visitor Parking |
Land
| AccessType | Highway Nearby |
| Acreage | No |
| LandAmenities | Place Of Worship, Playground, Public Transit, Schools |
| Sewer | Municipal Sewage System |
| SizeTotalText | Unknown |
| ZoningDescription | R2 |
Rooms
| Level | Type | Length | Width | Dimensions |
|---|---|---|---|---|
| Main Level | Bedroom | 11'0'' x 9'4'' | ||
| Main Level | Laundry Room | 6'0'' x 5'8'' | ||
| Main Level | 4pc Bathroom | 9'4'' x 5'0'' | ||
| Main Level | Kitchen | 8'1'' x 6'9'' | ||
| Main Level | Dining Room | 12'0'' x 7'2'' | ||
| Main Level | Living Room | 5'7'' x 12'0'' |
https://www.realtor.ca/real-estate/28207520/10-ellen-street-e-unit-204-kitchener
Interested?
Contact us for more information
Nina Brisevac
Salesperson
71 Weber Street E.
Kitchener, Ontario N2H 1C6

