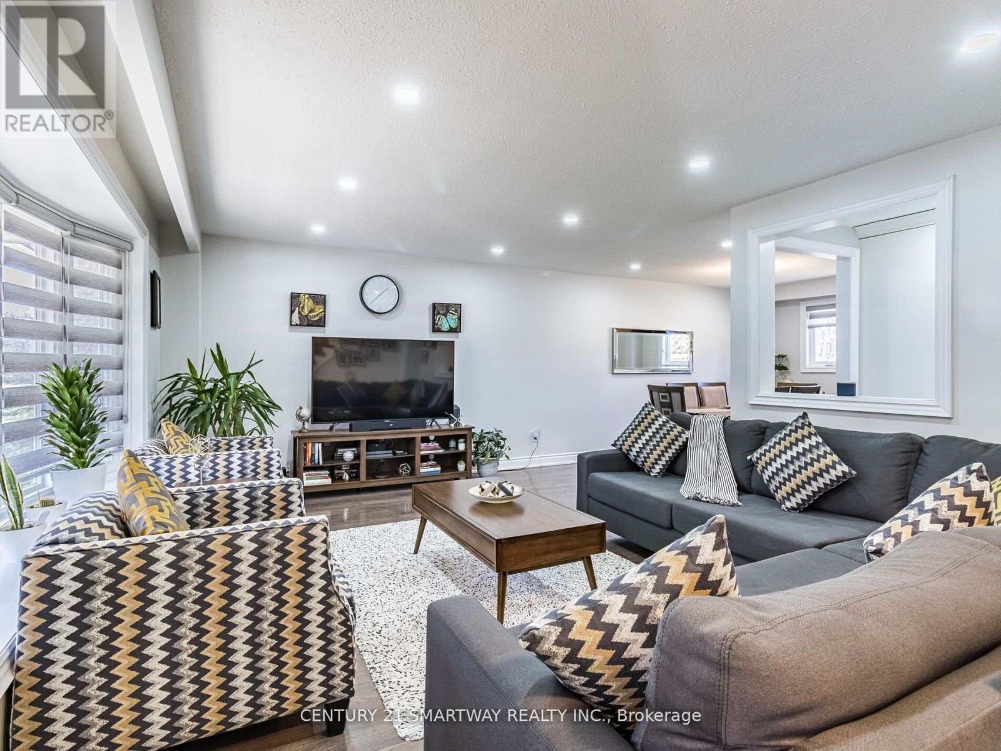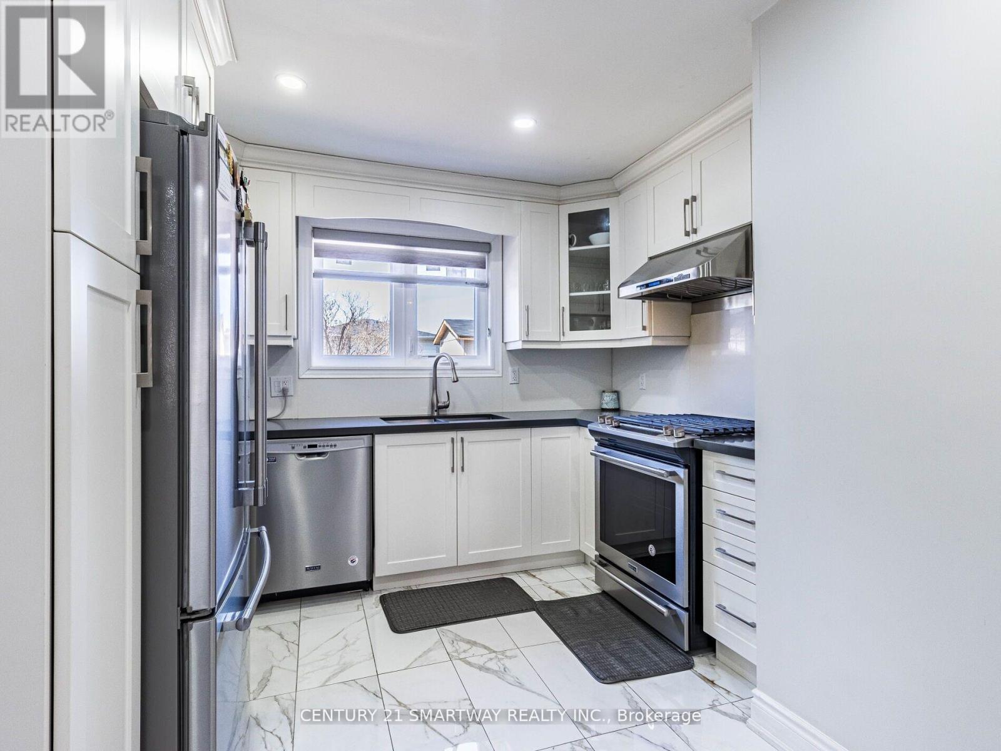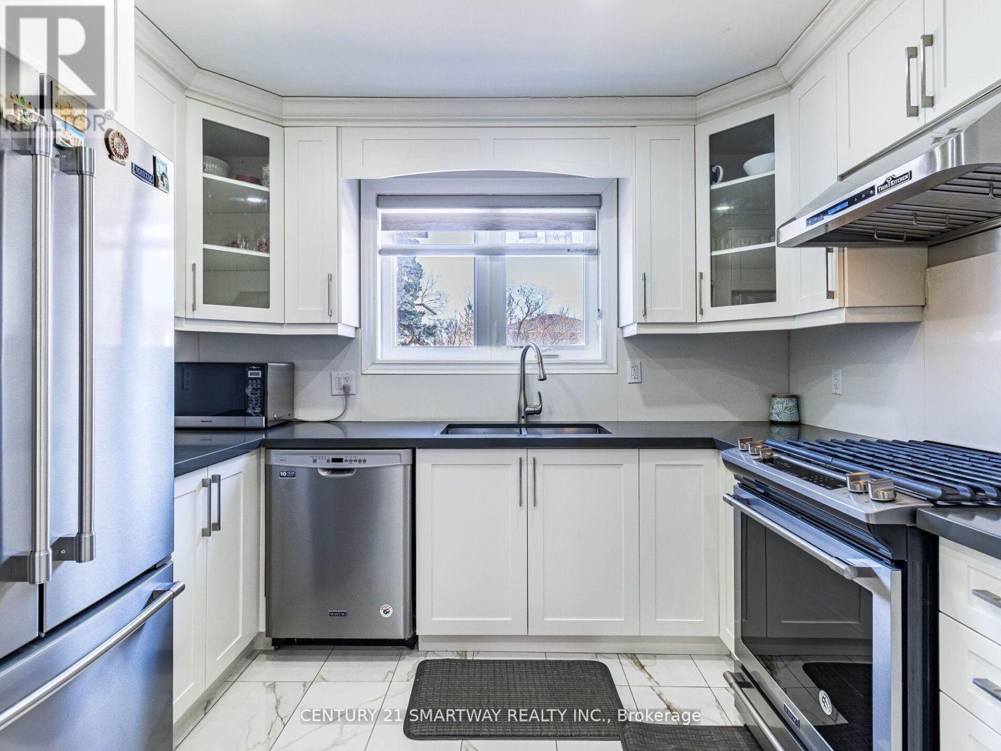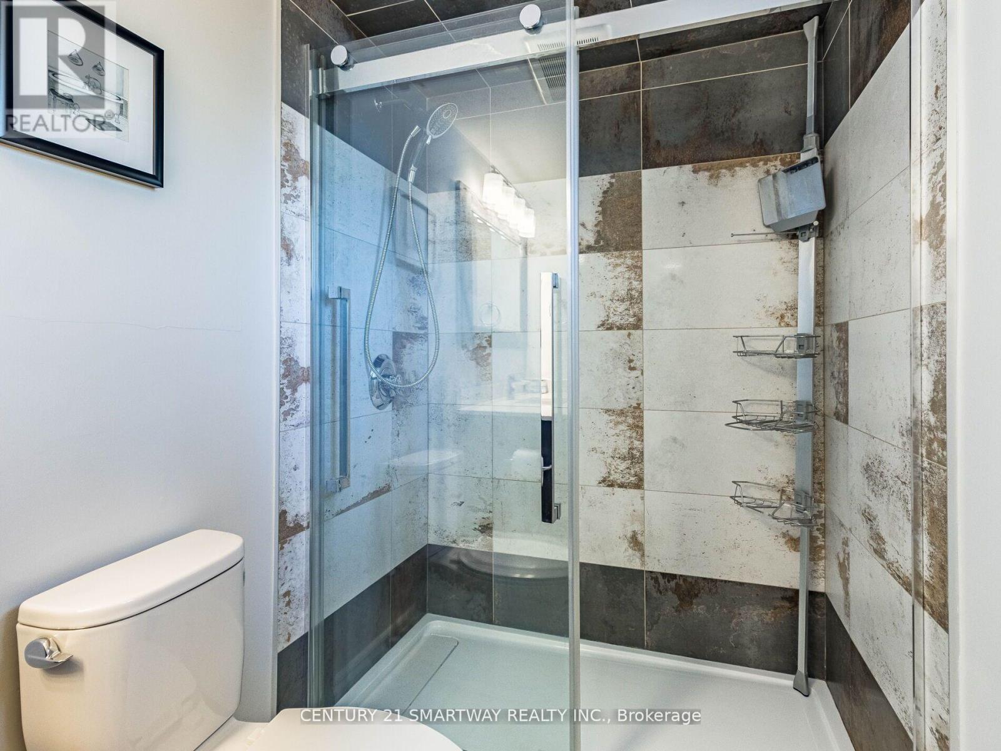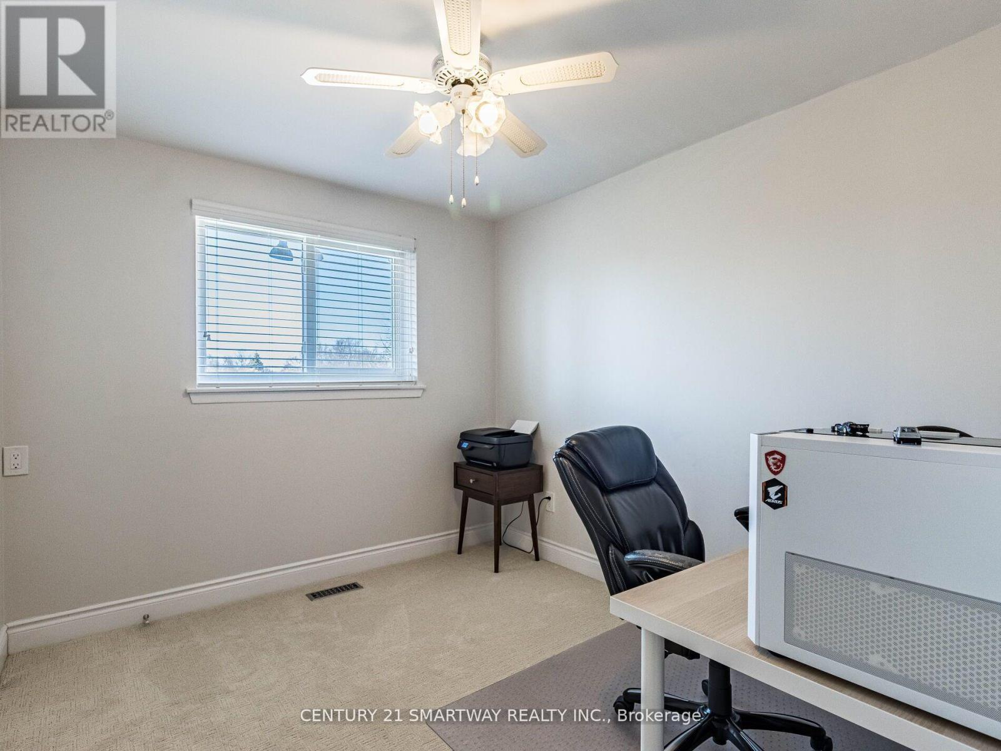10 Governor Grove Crescent Brampton, Ontario L6Y 1A6
$949,900
Located In Brampton's One Of The Most Desirable Neighborhood of "Armbro Heights", Nestled On A Quiet Crescent & 51 x 110 Feet Premium Lot, This Bright Professionally Renovated From Top To Bottom 4 Bedroom 2-Storey Detached , 2 Full Bathroom (one with jacuzzi tub), Upgraded Kitchen W/Stainless Steel Appliances, Extended Cabinetry, Quartz Counter & Backsplash, Hardwood Floors, Oak Staircase, Pot Lights, Fully Fenced Huge Backyard W/Inground Pool. A Separate Entrance To Basement Provides Easy Conversion Potential, Making It Ideal For An In-Law Suite Or Additional Living Space. Garage Converted Into Main Floor Living Room, Can Be Easily Converted Back To Garage Or Could Be 5th Bedroom On Main Floor. A Prime Location Within Walking Distance To Schools, Parks, A Shopping Mall And Public Transit - Everything You Need Is Just Steps Away. Don't Miss This Immaculately Maintained Home. MUST SEE!!! (id:61445)
Property Details
| MLS® Number | W12077140 |
| Property Type | Single Family |
| Community Name | Brampton South |
| AmenitiesNearBy | Park, Place Of Worship, Schools, Public Transit |
| CommunityFeatures | Community Centre |
| ParkingSpaceTotal | 4 |
| PoolType | Inground Pool |
| Structure | Patio(s), Porch, Shed |
Building
| BathroomTotal | 2 |
| BedroomsAboveGround | 4 |
| BedroomsTotal | 4 |
| Appliances | Water Heater, Blinds, Dishwasher, Dryer, Stove, Washer, Refrigerator |
| BasementDevelopment | Unfinished |
| BasementFeatures | Separate Entrance |
| BasementType | N/a (unfinished) |
| ConstructionStyleAttachment | Detached |
| CoolingType | Central Air Conditioning |
| ExteriorFinish | Aluminum Siding, Brick |
| FireProtection | Smoke Detectors |
| FlooringType | Hardwood, Porcelain Tile |
| FoundationType | Concrete |
| HeatingFuel | Natural Gas |
| HeatingType | Forced Air |
| StoriesTotal | 2 |
| SizeInterior | 1500 - 2000 Sqft |
| Type | House |
| UtilityWater | Municipal Water |
Parking
| Attached Garage | |
| Garage |
Land
| Acreage | No |
| FenceType | Fully Fenced |
| LandAmenities | Park, Place Of Worship, Schools, Public Transit |
| LandscapeFeatures | Landscaped |
| Sewer | Sanitary Sewer |
| SizeDepth | 110 Ft ,1 In |
| SizeFrontage | 51 Ft ,1 In |
| SizeIrregular | 51.1 X 110.1 Ft |
| SizeTotalText | 51.1 X 110.1 Ft |
Rooms
| Level | Type | Length | Width | Dimensions |
|---|---|---|---|---|
| Main Level | Living Room | 6.45 m | 3.66 m | 6.45 m x 3.66 m |
| Main Level | Dining Room | 4.27 m | 3.2 m | 4.27 m x 3.2 m |
| Main Level | Family Room | 5.64 m | 4.22 m | 5.64 m x 4.22 m |
| Main Level | Kitchen | 4.07 m | 3.2 m | 4.07 m x 3.2 m |
Interested?
Contact us for more information
Ranjeet Singh
Broker
1315 Derry Road East, Unit 4
Mississauga, Ontario L5T 1B6






