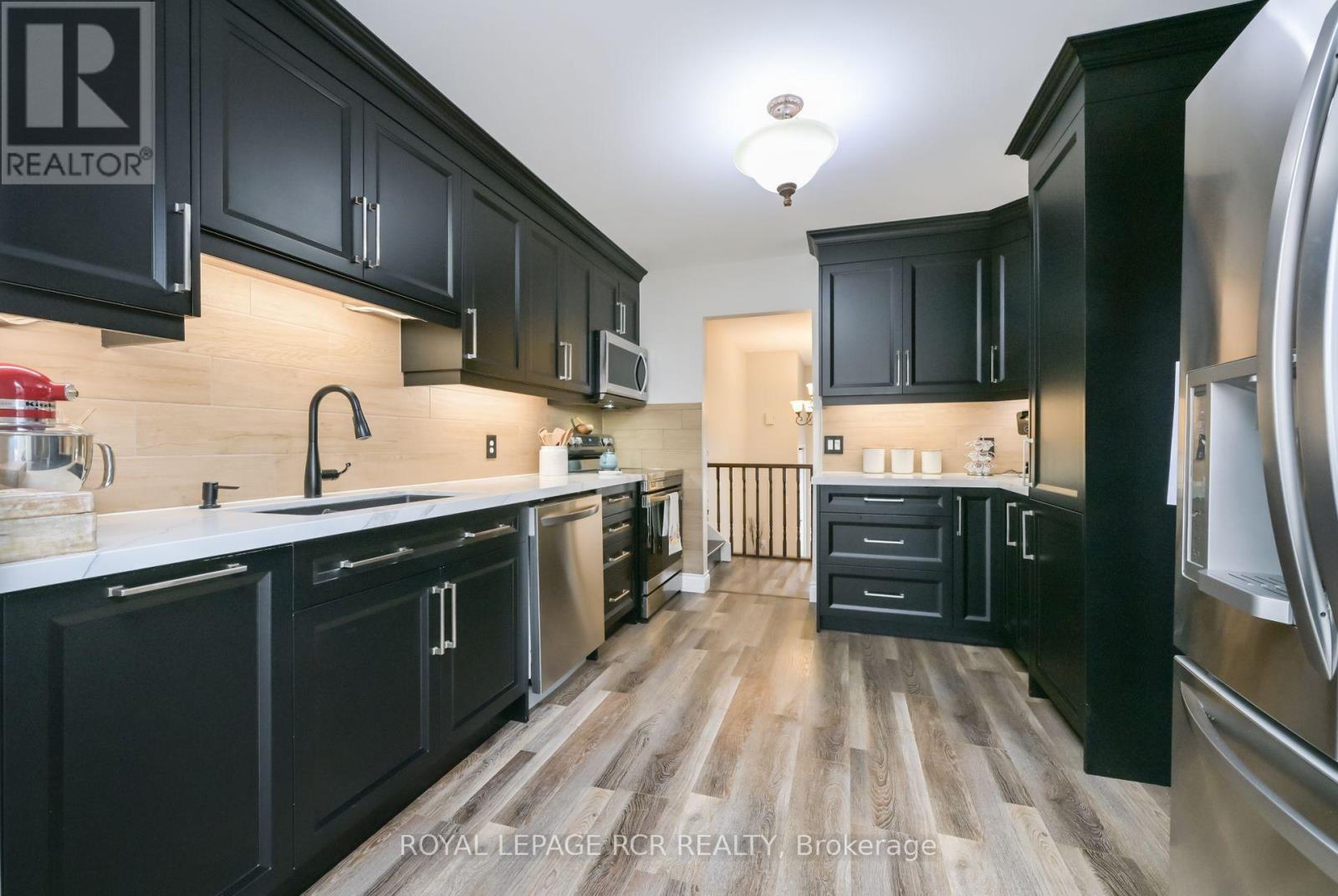10 Joseph Street Adjala-Tosorontio, Ontario L0G 1L0
$1,099,000
Beautifully updated 3 bedroom home in the charming hamlet of Loretto. The main floor features a spacious kitchen with ample storage and counter space, a breakfast nook with walkout access to a deck ideal for entertaining and a living/dining area perfect for formal gatherings. The master bedroom boasts a 2 pc ensuite, while two guest bedrooms share an updated main bathroom. The lower level hosts a family room with above grade windows, a gas fireplace and sufficient space for a pool table, along with access to a double car garage, a laundry room and yard. The property's exterior is enhanced by landscaped perennial gardens and mature trees, complemented by a paved driveway and interlock walkway. (id:61445)
Property Details
| MLS® Number | N12045637 |
| Property Type | Single Family |
| Community Name | Loretto |
| AmenitiesNearBy | Park |
| CommunityFeatures | School Bus |
| EquipmentType | Water Heater - Gas |
| Features | Level Lot, Wooded Area, Open Space, Dry, Level |
| ParkingSpaceTotal | 8 |
| RentalEquipmentType | Water Heater - Gas |
| Structure | Deck |
Building
| BathroomTotal | 3 |
| BedroomsAboveGround | 3 |
| BedroomsTotal | 3 |
| Amenities | Fireplace(s) |
| Appliances | Water Meter, Dishwasher, Dryer, Garage Door Opener, Stove, Washer, Refrigerator |
| BasementDevelopment | Finished |
| BasementFeatures | Walk Out |
| BasementType | N/a (finished) |
| ConstructionStyleAttachment | Detached |
| ConstructionStyleSplitLevel | Sidesplit |
| CoolingType | Central Air Conditioning |
| ExteriorFinish | Brick |
| FireProtection | Smoke Detectors |
| FireplacePresent | Yes |
| FireplaceTotal | 1 |
| FlooringType | Vinyl, Carpeted |
| FoundationType | Block |
| HeatingFuel | Natural Gas |
| HeatingType | Forced Air |
| Type | House |
| UtilityWater | Municipal Water, Community Water System |
Parking
| Garage |
Land
| Acreage | No |
| FenceType | Fenced Yard |
| LandAmenities | Park |
| Sewer | Septic System |
| SizeDepth | 208 Ft ,11 In |
| SizeFrontage | 100 Ft |
| SizeIrregular | 100.07 X 208.96 Ft |
| SizeTotalText | 100.07 X 208.96 Ft |
| SoilType | Clay |
Rooms
| Level | Type | Length | Width | Dimensions |
|---|---|---|---|---|
| Second Level | Primary Bedroom | 3.49 m | 4.2 m | 3.49 m x 4.2 m |
| Second Level | Bedroom 2 | 3.33 m | 3.26 m | 3.33 m x 3.26 m |
| Second Level | Bedroom 3 | 3.11 m | 3.11 m | 3.11 m x 3.11 m |
| Lower Level | Recreational, Games Room | 8.74 m | 3.5 m | 8.74 m x 3.5 m |
| Lower Level | Laundry Room | 3.79 m | 3.08 m | 3.79 m x 3.08 m |
| Main Level | Eating Area | 2.93 m | 3.23 m | 2.93 m x 3.23 m |
| Main Level | Kitchen | 3.49 m | 3.26 m | 3.49 m x 3.26 m |
| Main Level | Living Room | 3.49 m | 2.99 m | 3.49 m x 2.99 m |
| Main Level | Dining Room | 5.32 m | 3.49 m | 5.32 m x 3.49 m |
https://www.realtor.ca/real-estate/28083205/10-joseph-street-adjala-tosorontio-loretto-loretto
Interested?
Contact us for more information
Louisa Lampe
Broker
7 Victoria St. West, Po Box 759
Alliston, Ontario L9R 1V9




































