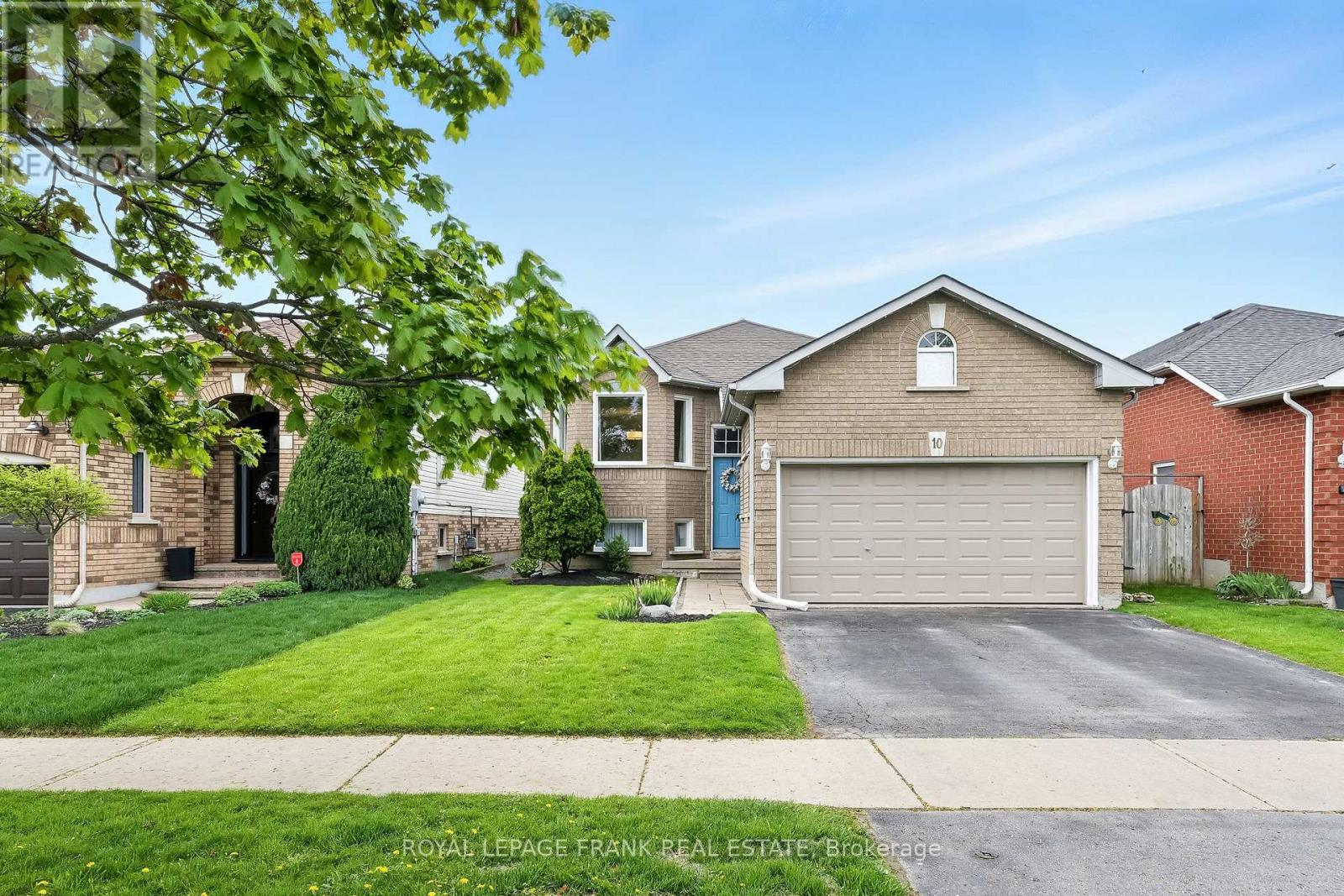10 Laurelwood Street Clarington, Ontario L1C 4Z7
$839,900
Offers Anytime! Beautiful raised bungalow in an ideal location with fantastic upgrades throughout. Enjoy peace of mind with new front windows (2024), a new furnace (2023), and central vac. The upper level features luxury vinyl flooring, while the finished basement offers cozy broadloom and a gas fireplace in the spacious rec room.Stylish and functional kitchen with stainless steel appliances (2024), including a blue oven with built-in air fryer and a fridge with water dispenser. Laundry appliances (2020) included.Step outside to a custom-built deck, French doors, and a charming gazeboperfect for entertaining. The 10x10 shed features a skylight and is powered with electricity. Plus, the property includes permanent customizable exterior lighting and a Lorex 4-camera hardwired security system with a monitor and app access for remote viewing.Conveniently located within walking distance to three schools, banks, a pharmacy, grocery stores, and more. A must-see home! (id:61445)
Property Details
| MLS® Number | E12152379 |
| Property Type | Single Family |
| Community Name | Bowmanville |
| EquipmentType | Water Heater |
| Features | Lighting, Gazebo |
| ParkingSpaceTotal | 3 |
| RentalEquipmentType | Water Heater |
| Structure | Deck, Shed |
Building
| BathroomTotal | 3 |
| BedroomsAboveGround | 2 |
| BedroomsBelowGround | 2 |
| BedroomsTotal | 4 |
| Amenities | Fireplace(s) |
| Appliances | Garage Door Opener Remote(s), Central Vacuum, Dishwasher, Dryer, Garage Door Opener, Microwave, Stove, Washer, Window Coverings, Refrigerator |
| ArchitecturalStyle | Raised Bungalow |
| BasementDevelopment | Finished |
| BasementType | N/a (finished) |
| ConstructionStyleAttachment | Detached |
| CoolingType | Central Air Conditioning |
| ExteriorFinish | Aluminum Siding, Brick |
| FireProtection | Security System |
| FireplacePresent | Yes |
| FireplaceTotal | 1 |
| FlooringType | Vinyl, Carpeted |
| FoundationType | Poured Concrete |
| HeatingFuel | Natural Gas |
| HeatingType | Forced Air |
| StoriesTotal | 1 |
| SizeInterior | 1100 - 1500 Sqft |
| Type | House |
| UtilityWater | Municipal Water |
Parking
| Attached Garage | |
| Garage |
Land
| Acreage | No |
| FenceType | Fully Fenced |
| Sewer | Sanitary Sewer |
| SizeDepth | 114 Ft ,9 In |
| SizeFrontage | 40 Ft |
| SizeIrregular | 40 X 114.8 Ft |
| SizeTotalText | 40 X 114.8 Ft |
Rooms
| Level | Type | Length | Width | Dimensions |
|---|---|---|---|---|
| Lower Level | Recreational, Games Room | 8.97 m | 5 m | 8.97 m x 5 m |
| Lower Level | Bedroom 3 | 3.92 m | 3.12 m | 3.92 m x 3.12 m |
| Lower Level | Bedroom 4 | 4.28 m | 3.13 m | 4.28 m x 3.13 m |
| Main Level | Kitchen | 3.05 m | 3.24 m | 3.05 m x 3.24 m |
| Main Level | Eating Area | 3 m | 3.24 m | 3 m x 3.24 m |
| Main Level | Living Room | 6.38 m | 3.17 m | 6.38 m x 3.17 m |
| Main Level | Primary Bedroom | 5.47 m | 4.25 m | 5.47 m x 4.25 m |
| Main Level | Bedroom 2 | 3.16 m | 2.69 m | 3.16 m x 2.69 m |
https://www.realtor.ca/real-estate/28320857/10-laurelwood-street-clarington-bowmanville-bowmanville
Interested?
Contact us for more information
Rose Del Gatto
Salesperson
200 Dundas Street East
Whitby, Ontario L1N 2H8














































