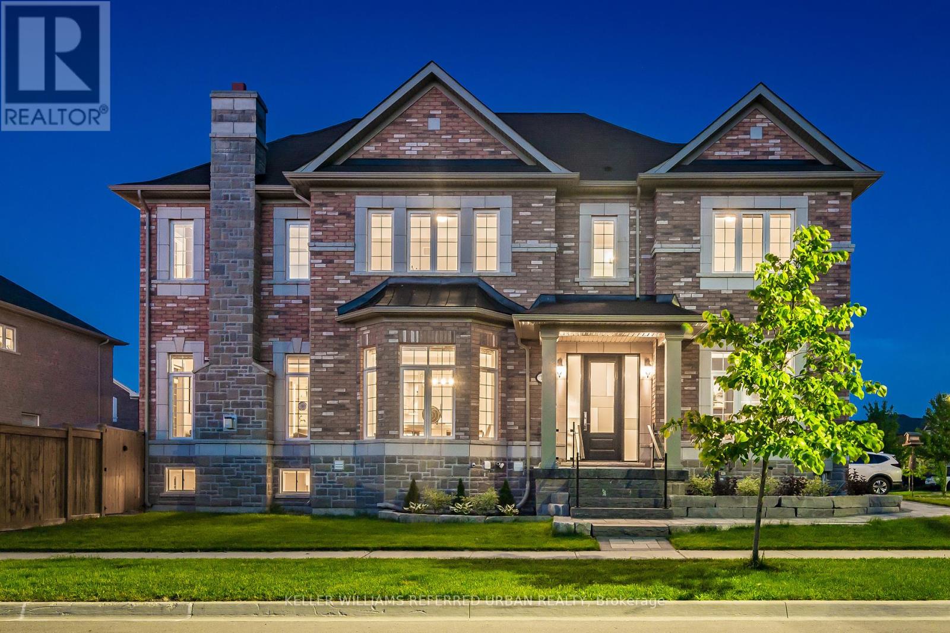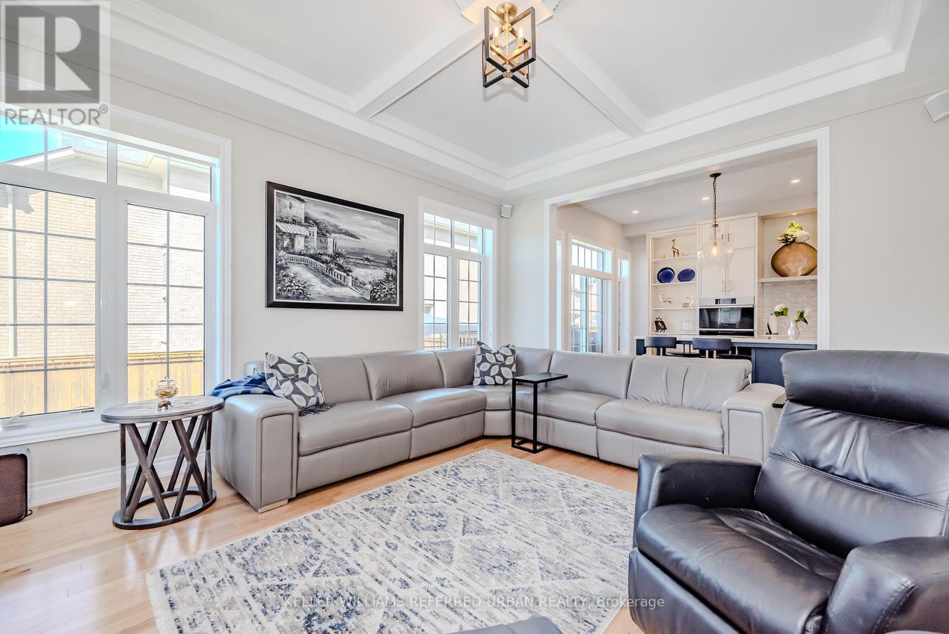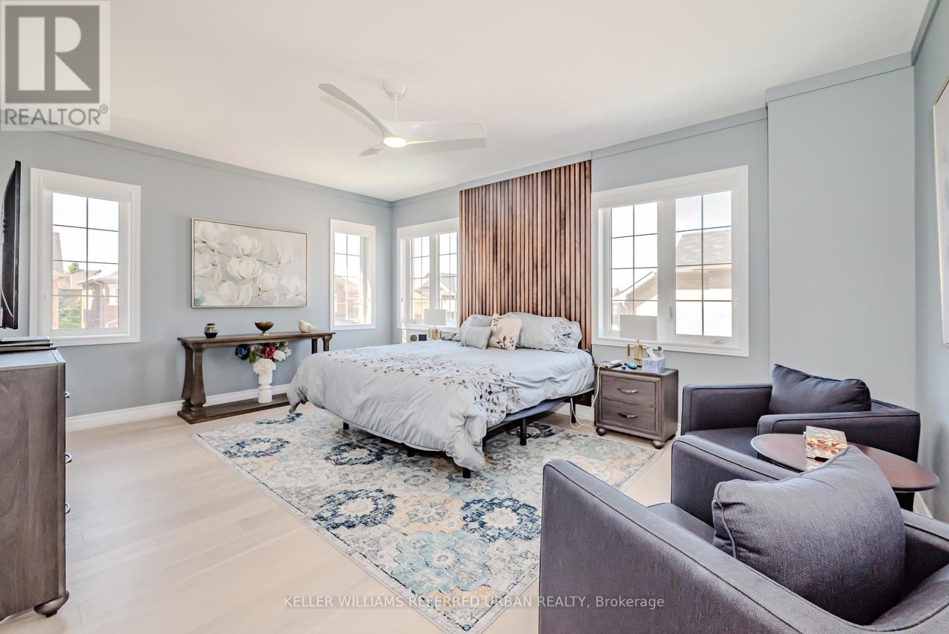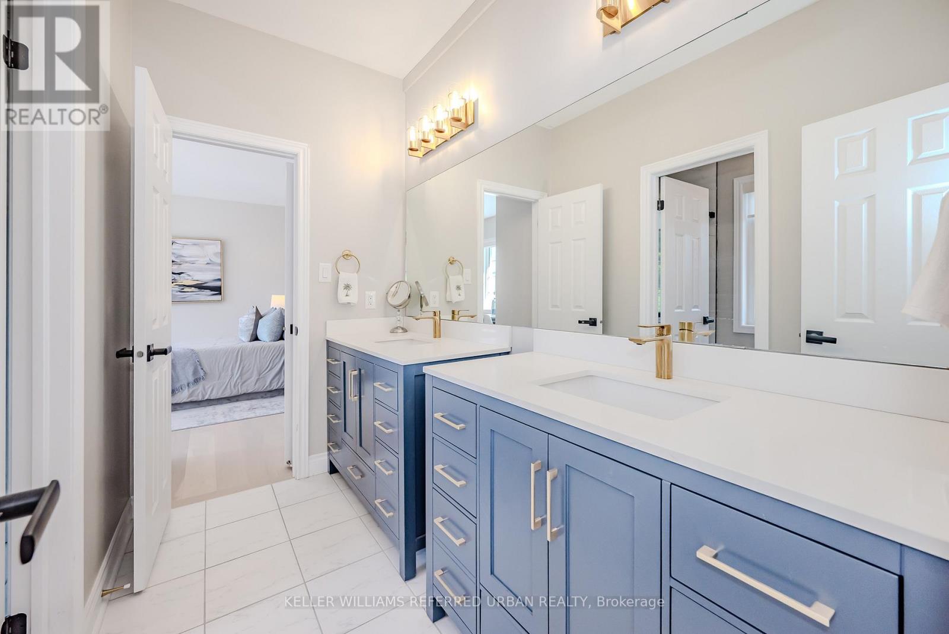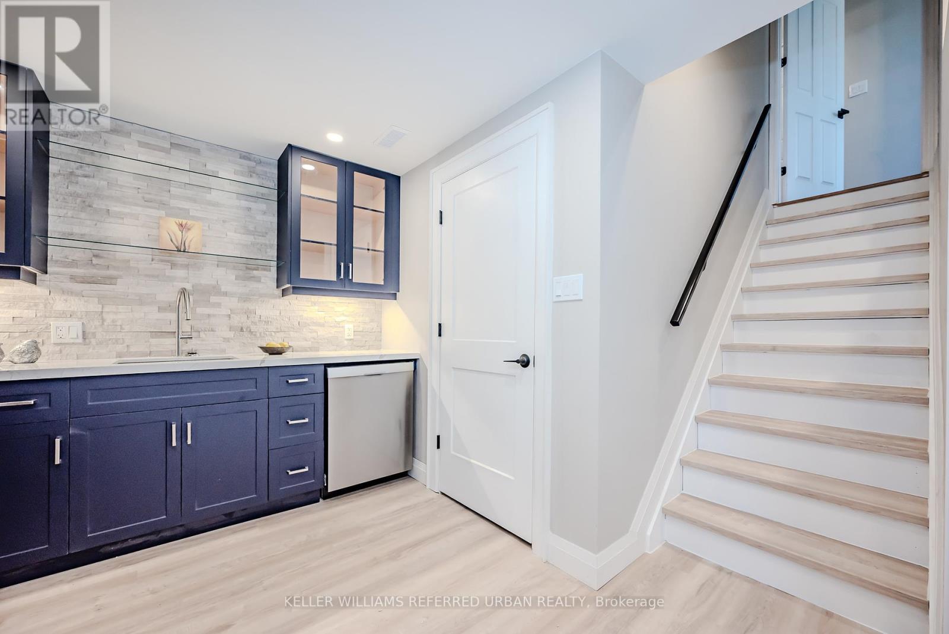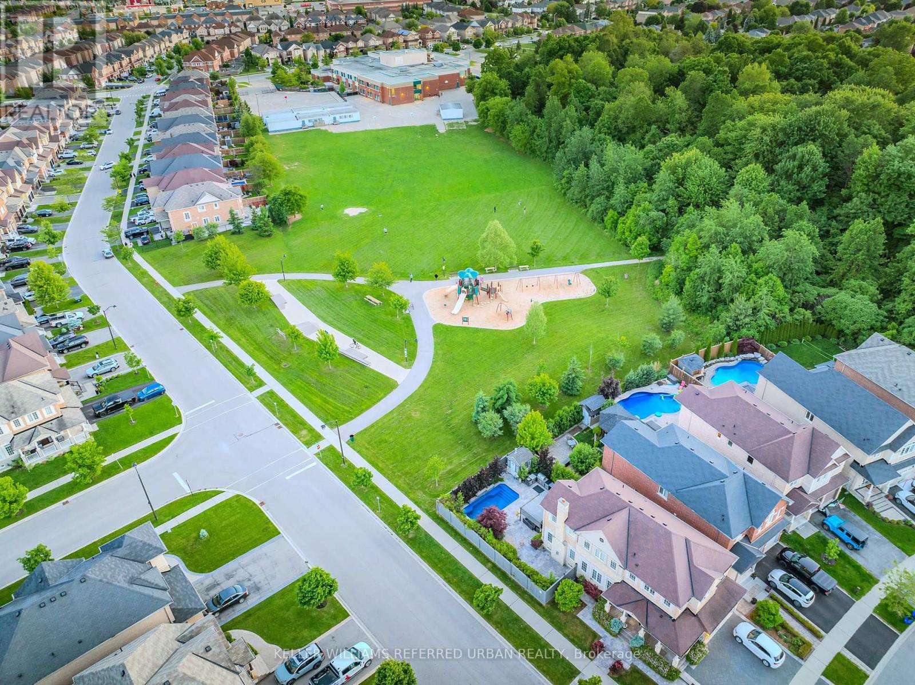10 Monarch Drive Halton Hills, Ontario L7G 0H9
$1,749,900
With over 4000 sq ft of finished living space and exceptionally functional layout, you won't find another home like this in Georgetown! What sets this property apart from all the others is: 1) The premium corner lot with calming forest views, 2) The soaring ceiling height on all 3 floors, 3) The quiet street, and 4) The countless luxury upgrades! Every detail was chosen with meticulous attention to detail, and over $400,000 was spent on custom contemporary finishes. The chef's kitchen is the centrepiece of this home, with top-of-the-line Dacor appliances, quartz counters with breakfast bar, and oak-lined soft-close cabinetry. Walk out to the fully-fenced backyard oasis, with stone patio, putting green, pergola, and inground saltwater pool! You'll enjoy hosting outdoor barbecues, or dinner parties in the formal dining room, or cozy fireside movie nights in the family room. Convenience is key with the main floor laundry and powder rooms, interior access to the double garage, and a professionally-finished basement guest suite. All 4 upstairs bedrooms are generous in size, two with full ensuite bathrooms, and a third full bathroom between the other two bedrooms. The lower level offers an additional 2 bedrooms, a stunning full bathroom, a family room with fireplace, a kitchenette, and a workshop. This home's flexible layout makes it the perfect choice for a growing or extended family. Be sure to watch the virtual tour to appreciate this truly one-of-a-kind property! Join us at an open house this Sunday March 23 from 1 - 4 pm. (id:61445)
Open House
This property has open houses!
1:00 pm
Ends at:4:00 pm
Property Details
| MLS® Number | W11998192 |
| Property Type | Single Family |
| Community Name | Georgetown |
| AmenitiesNearBy | Place Of Worship, Public Transit, Park |
| CommunityFeatures | Community Centre |
| Features | Wooded Area, Irregular Lot Size |
| ParkingSpaceTotal | 4 |
| PoolType | Inground Pool |
| Structure | Deck, Patio(s) |
Building
| BathroomTotal | 5 |
| BedroomsAboveGround | 4 |
| BedroomsBelowGround | 2 |
| BedroomsTotal | 6 |
| Amenities | Fireplace(s) |
| Appliances | Water Softener, Water Purifier, Cooktop, Dishwasher, Dryer, Microwave, Oven, Alarm System, Washer, Water Treatment, Window Coverings, Two Refrigerators |
| BasementDevelopment | Finished |
| BasementType | N/a (finished) |
| ConstructionStyleAttachment | Detached |
| CoolingType | Central Air Conditioning |
| ExteriorFinish | Brick, Stone |
| FireProtection | Security System |
| FireplacePresent | Yes |
| FireplaceTotal | 2 |
| FlooringType | Hardwood, Vinyl, Tile |
| FoundationType | Concrete |
| HalfBathTotal | 1 |
| HeatingFuel | Natural Gas |
| HeatingType | Forced Air |
| StoriesTotal | 2 |
| SizeInterior | 2999.975 - 3499.9705 Sqft |
| Type | House |
| UtilityWater | Municipal Water |
Parking
| Garage |
Land
| Acreage | No |
| FenceType | Fenced Yard |
| LandAmenities | Place Of Worship, Public Transit, Park |
| Sewer | Sanitary Sewer |
| SizeDepth | 52 Ft ,7 In |
| SizeFrontage | 86 Ft ,10 In |
| SizeIrregular | 86.9 X 52.6 Ft ; 105.83 X 52.57 X 86.90 X 21.72 X 37.94ft |
| SizeTotalText | 86.9 X 52.6 Ft ; 105.83 X 52.57 X 86.90 X 21.72 X 37.94ft |
Rooms
| Level | Type | Length | Width | Dimensions |
|---|---|---|---|---|
| Second Level | Primary Bedroom | 6.66 m | 4.78 m | 6.66 m x 4.78 m |
| Second Level | Bedroom 2 | 4.86 m | 3.65 m | 4.86 m x 3.65 m |
| Second Level | Bedroom 3 | 5.44 m | 4.34 m | 5.44 m x 4.34 m |
| Second Level | Bedroom 4 | 5.65 m | 4.39 m | 5.65 m x 4.39 m |
| Basement | Family Room | 4.25 m | 3.42 m | 4.25 m x 3.42 m |
| Basement | Bedroom | 5 m | 3.12 m | 5 m x 3.12 m |
| Basement | Kitchen | 2.72 m | 2.63 m | 2.72 m x 2.63 m |
| Basement | Bedroom 5 | 5.03 m | 3.23 m | 5.03 m x 3.23 m |
| Main Level | Living Room | 3.68 m | 3.66 m | 3.68 m x 3.66 m |
| Main Level | Dining Room | 4.86 m | 4.21 m | 4.86 m x 4.21 m |
| Main Level | Kitchen | 6.1 m | 4.41 m | 6.1 m x 4.41 m |
| Main Level | Family Room | 4.87 m | 4.13 m | 4.87 m x 4.13 m |
https://www.realtor.ca/real-estate/27974830/10-monarch-drive-halton-hills-georgetown-georgetown
Interested?
Contact us for more information
Allyson Scott
Salesperson
156 Duncan Mill Rd Unit 1
Toronto, Ontario M3B 3N2


