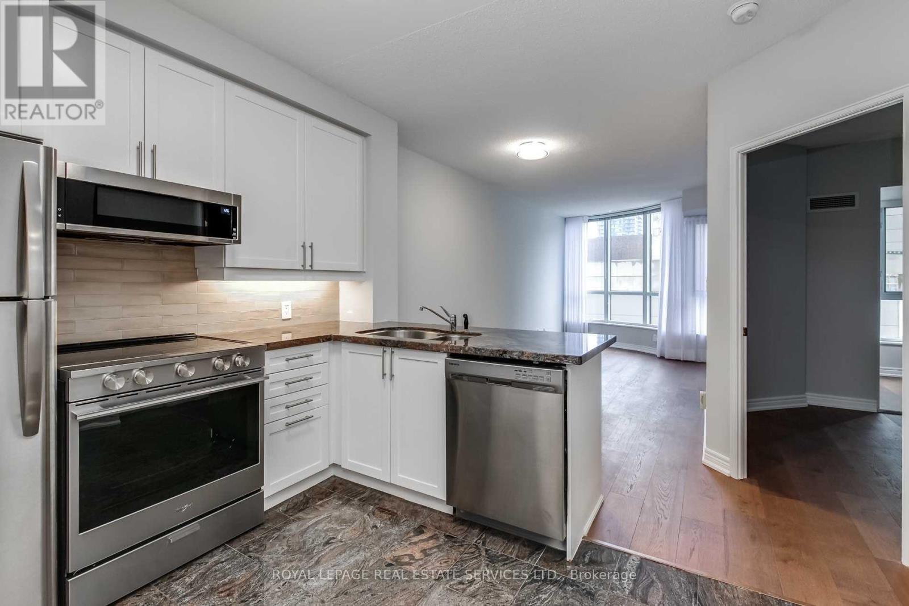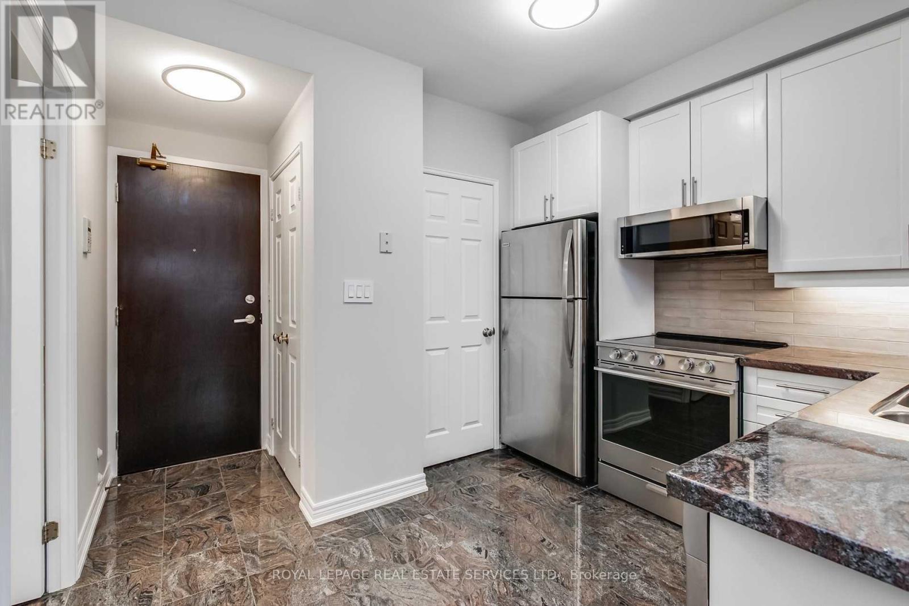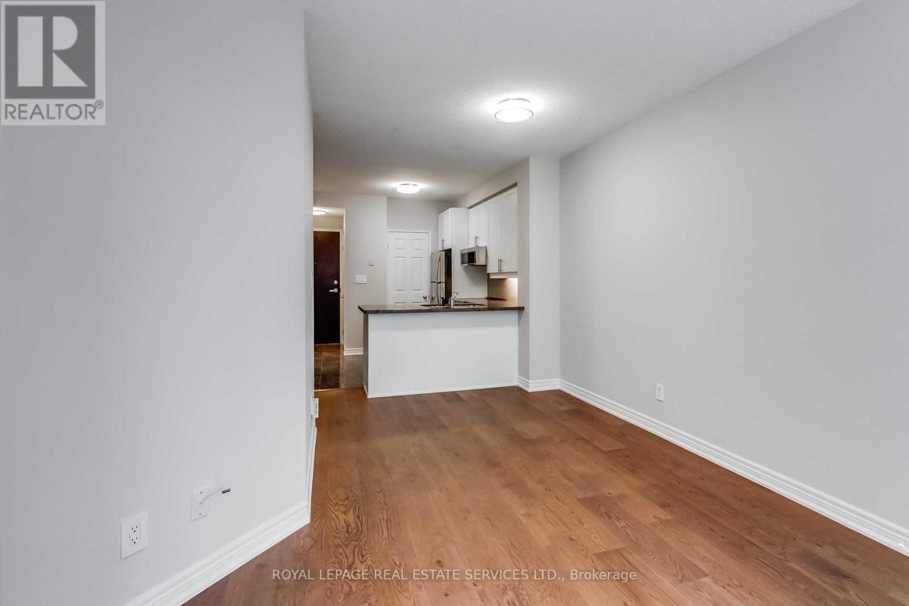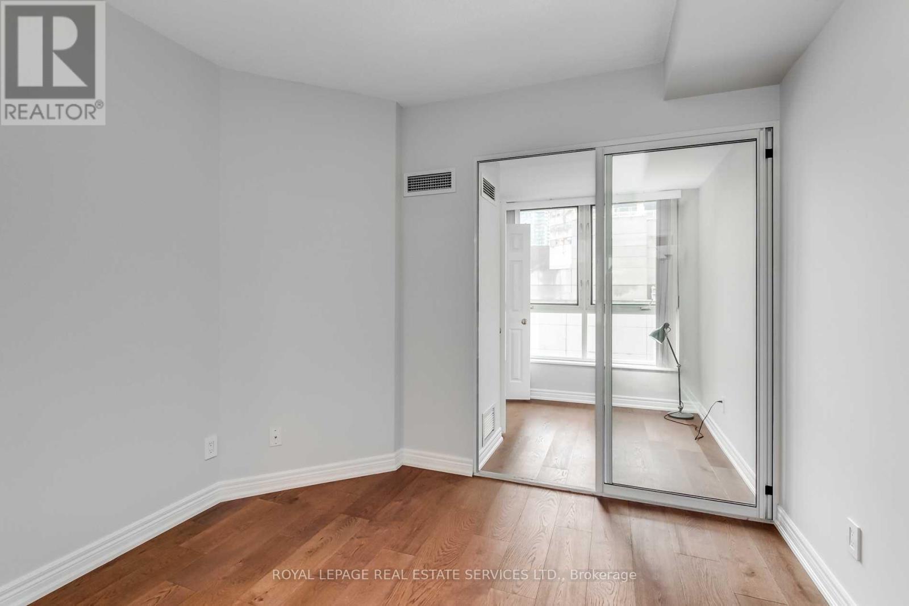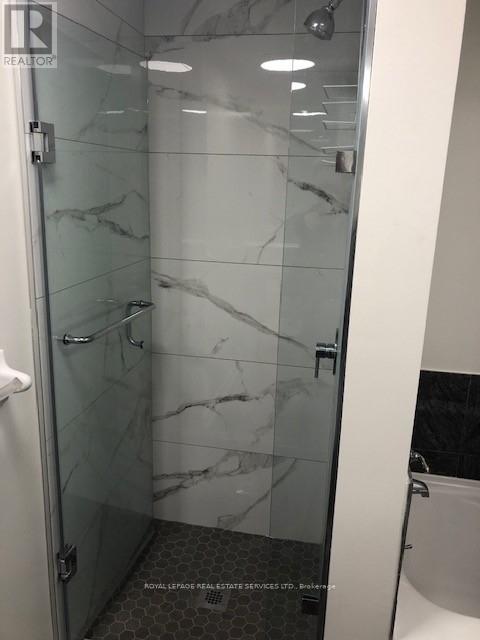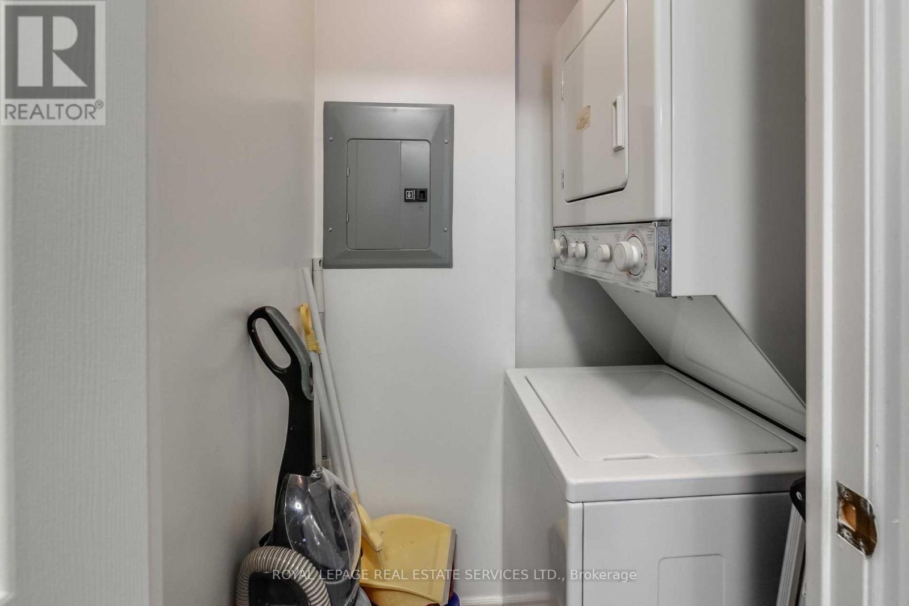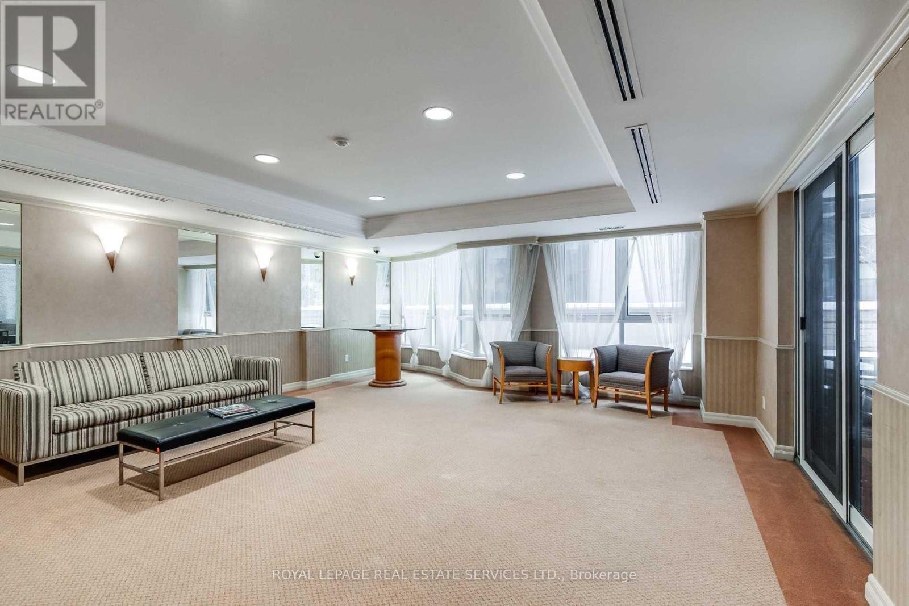1006 - 55 Bloor Street E Toronto, Ontario M4W 3W6
$2,650 Monthly
Tastefully Renovated in 2021, This Spacious One Bedroom Plus Den Suite at the Classic Signatures on Bloor Serves as Your Elegant Starting Point for a Stroll Down the Millionaire Mile of Luxury Shops on Bloor Street. This Bright, Open Concept Suite Features Granite Countertops & Tiled Kitchen Floors, Stainless Steel Appliances, Integrated Microwave Oven, Ensuite Laundry Room w/ Storage, Wide-Plank Wood Living Room Flooring, 4-Piece Bath W/ Large Storage Cabinet, Tub & Stand-Alone Glass Door Shower & Roomy Front Hall Closet. Building Amenities Include Friendly & Helpful Concierge, Games Room, Gym, Party/Meeting Rooms, Recreation Room & Visitor Parking. Steps To Bloor/Yonge Subway, Longo's Market, Eataly, Opulent Boutiques, Libraries, Cafes & Restaurants. Minutes to Yorkville, Queens Park, Philosopher's Walk, University of Toronto, Eaton's Centre, and Easy Access to Major Routes. With Parking & All Utilities Included, This Condo Represents Signature Value in A Superb, Vibrant, Central Toronto Location. (id:61445)
Property Details
| MLS® Number | C12135280 |
| Property Type | Single Family |
| Community Name | Church-Yonge Corridor |
| AmenitiesNearBy | Place Of Worship, Public Transit, Schools |
| CommunityFeatures | Pet Restrictions |
| Features | Carpet Free |
| ParkingSpaceTotal | 1 |
Building
| BathroomTotal | 1 |
| BedroomsAboveGround | 1 |
| BedroomsBelowGround | 1 |
| BedroomsTotal | 2 |
| Age | 16 To 30 Years |
| Amenities | Security/concierge, Recreation Centre, Exercise Centre, Party Room, Visitor Parking |
| Appliances | Dishwasher, Dryer, Microwave, Oven, Stove, Washer, Window Coverings, Refrigerator |
| CoolingType | Central Air Conditioning |
| ExteriorFinish | Concrete |
| FlooringType | Wood |
| HeatingFuel | Natural Gas |
| HeatingType | Forced Air |
| SizeInterior | 600 - 699 Sqft |
| Type | Apartment |
Parking
| Underground | |
| Garage |
Land
| Acreage | No |
| LandAmenities | Place Of Worship, Public Transit, Schools |
Rooms
| Level | Type | Length | Width | Dimensions |
|---|---|---|---|---|
| Flat | Kitchen | 2.74 m | 2 m | 2.74 m x 2 m |
| Flat | Living Room | 5.67 m | 3.08 m | 5.67 m x 3.08 m |
| Flat | Dining Room | 5.67 m | 3.08 m | 5.67 m x 3.08 m |
| Flat | Primary Bedroom | 3.79 m | 2.77 m | 3.79 m x 2.77 m |
| Flat | Den | 2.13 m | 2.13 m | 2.13 m x 2.13 m |
Interested?
Contact us for more information
Scott Lancastle
Salesperson
55 St.clair Avenue West #255
Toronto, Ontario M4V 2Y7
Andrew J Coppola
Salesperson
55 St.clair Avenue West #255
Toronto, Ontario M4V 2Y7

