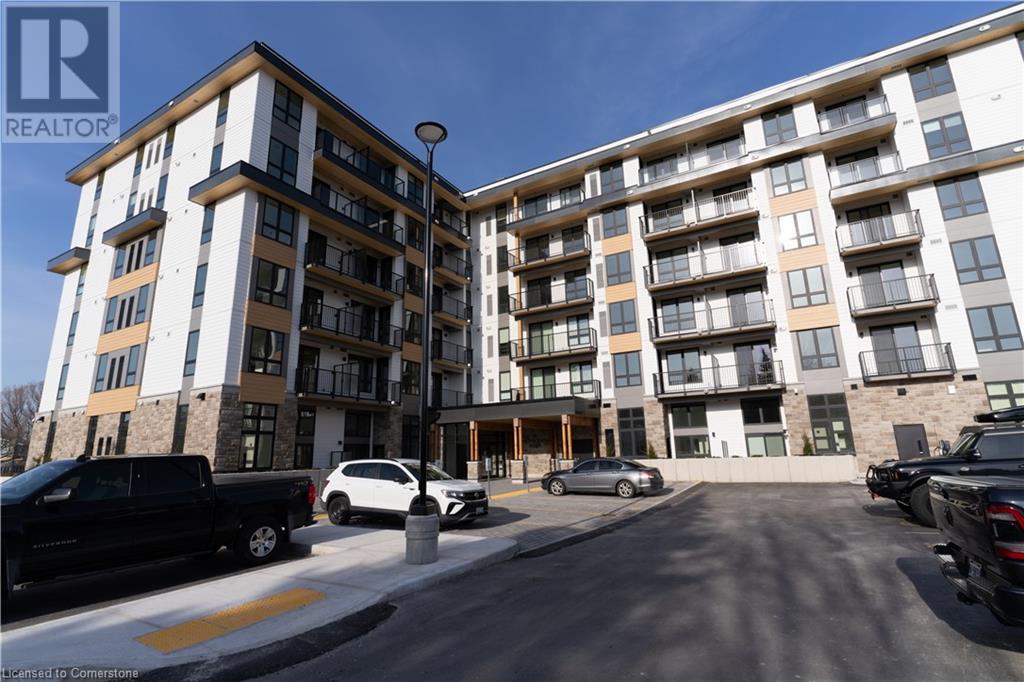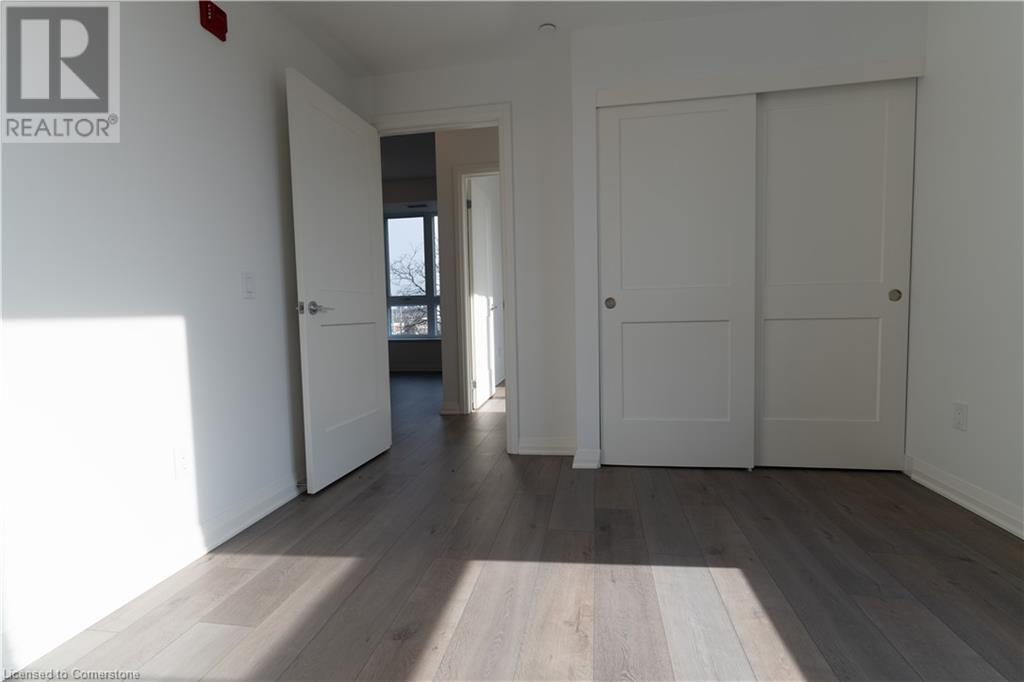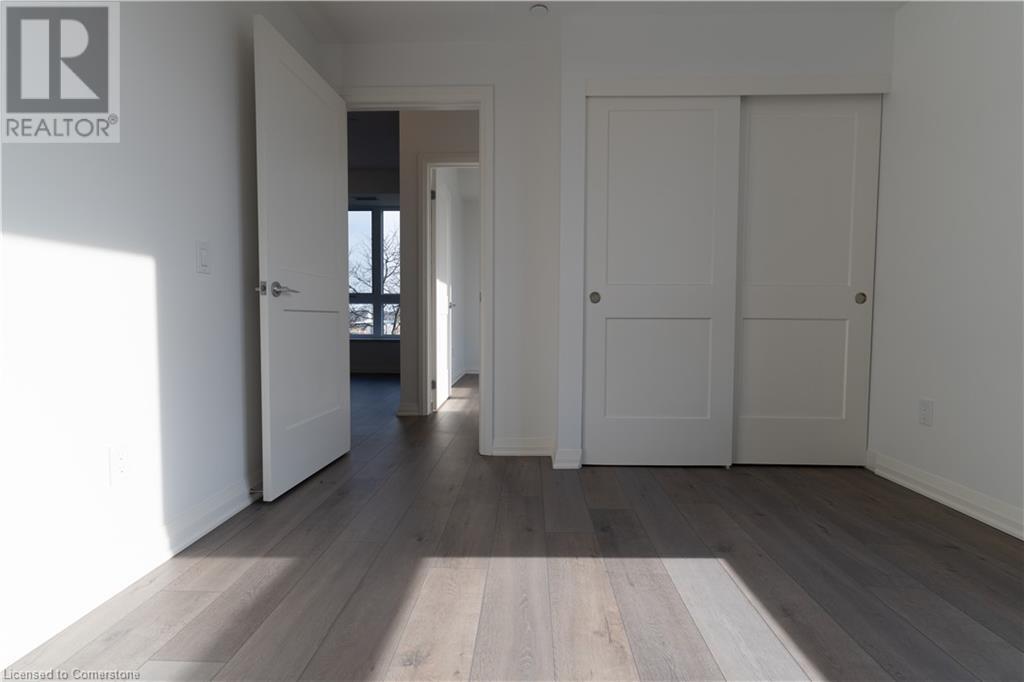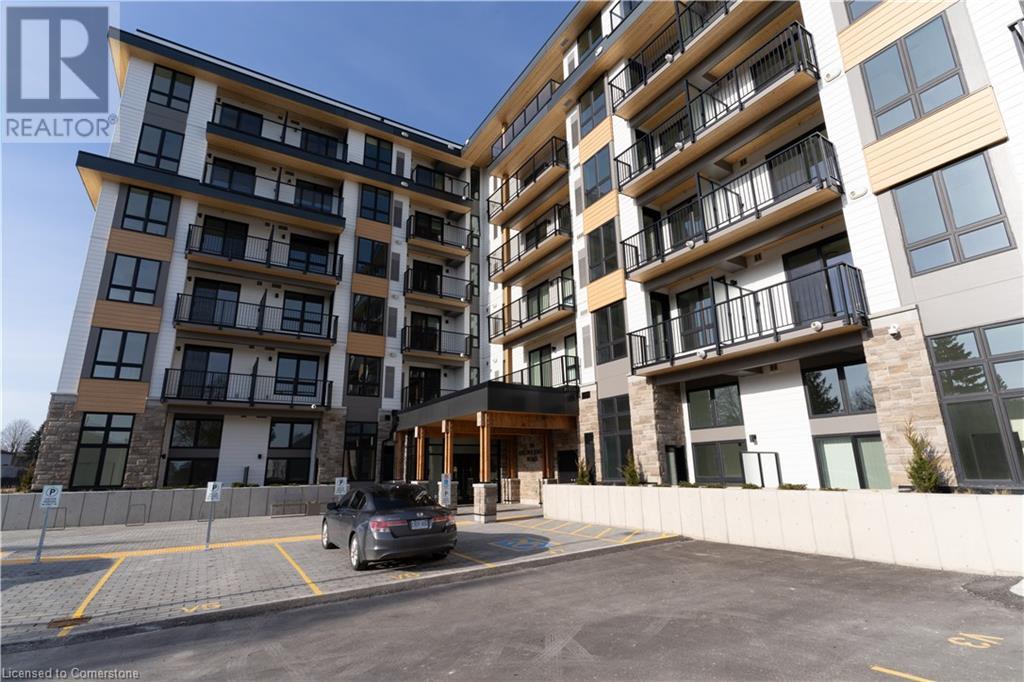101 Golden Eagle Road Unit# 215 Waterloo, Ontario N2V 1C3
$2,600 MonthlyInsurance, Exterior Maintenance, Parking
Live in upscale sophistication at the Jake. Waterloo's premier condo destination. This 735 square foot unit features a spacious Master Suite with ensuite washroom and a bright secondary bedroom. This unit boasts over $26,000 in upgrades including a Glass Shower Enclosure in the ensuite shower, tile backsplash and upgraded interior doors! Unit 215 is carpet free with Stainless Steel Appliances and Full Size Washer/dryer. The Jake features amenities such as a Peloton Studio/Fitness Studio, On-Site Management Office and Parcel Locker Room. The location is second to none with transit at your fingertips, St. Jacobs and Conestoga Mall all nearby, this location offers something for everyone. Be the first to live in this unit! The Jake is Bell Fibe equipped.* Tenant to set-up their own account. (id:61445)
Property Details
| MLS® Number | 40712902 |
| Property Type | Single Family |
| AmenitiesNearBy | Park, Place Of Worship, Public Transit, Schools |
| EquipmentType | Water Heater |
| Features | Southern Exposure, Balcony, Paved Driveway, Automatic Garage Door Opener |
| ParkingSpaceTotal | 1 |
| RentalEquipmentType | Water Heater |
Building
| BathroomTotal | 2 |
| BedroomsAboveGround | 2 |
| BedroomsTotal | 2 |
| Amenities | Exercise Centre |
| Appliances | Dishwasher, Dryer, Refrigerator, Stove, Washer, Garage Door Opener |
| BasementType | None |
| ConstructionStyleAttachment | Attached |
| CoolingType | Central Air Conditioning |
| ExteriorFinish | Aluminum Siding, Brick |
| FireProtection | Smoke Detectors |
| FoundationType | Block |
| HeatingFuel | Electric |
| HeatingType | Other |
| StoriesTotal | 1 |
| SizeInterior | 735 Sqft |
| Type | Apartment |
| UtilityWater | Municipal Water |
Parking
| Underground | |
| None |
Land
| AccessType | Road Access |
| Acreage | No |
| LandAmenities | Park, Place Of Worship, Public Transit, Schools |
| Sewer | Municipal Sewage System |
| SizeTotalText | Under 1/2 Acre |
| ZoningDescription | Md |
Rooms
| Level | Type | Length | Width | Dimensions |
|---|---|---|---|---|
| Main Level | 4pc Bathroom | Measurements not available | ||
| Main Level | 3pc Bathroom | Measurements not available | ||
| Main Level | Bedroom | 9'3'' x 9'3'' | ||
| Main Level | Bedroom | 10'2'' x 10'1'' | ||
| Main Level | Living Room | 9'8'' x 12'7'' | ||
| Main Level | Kitchen | 9'8'' x 10'11'' |
https://www.realtor.ca/real-estate/28156079/101-golden-eagle-road-unit-215-waterloo
Interested?
Contact us for more information
Anthony Mason
Salesperson
13b-1505 Guelph Line
Burlington, Ontario L7P 3B6








































