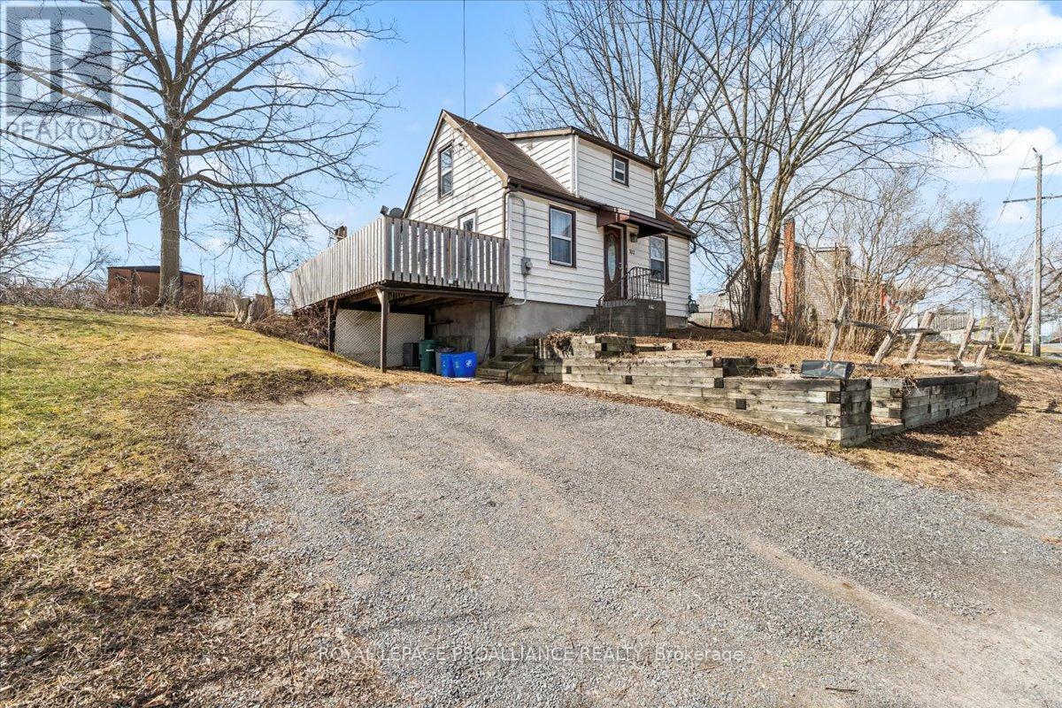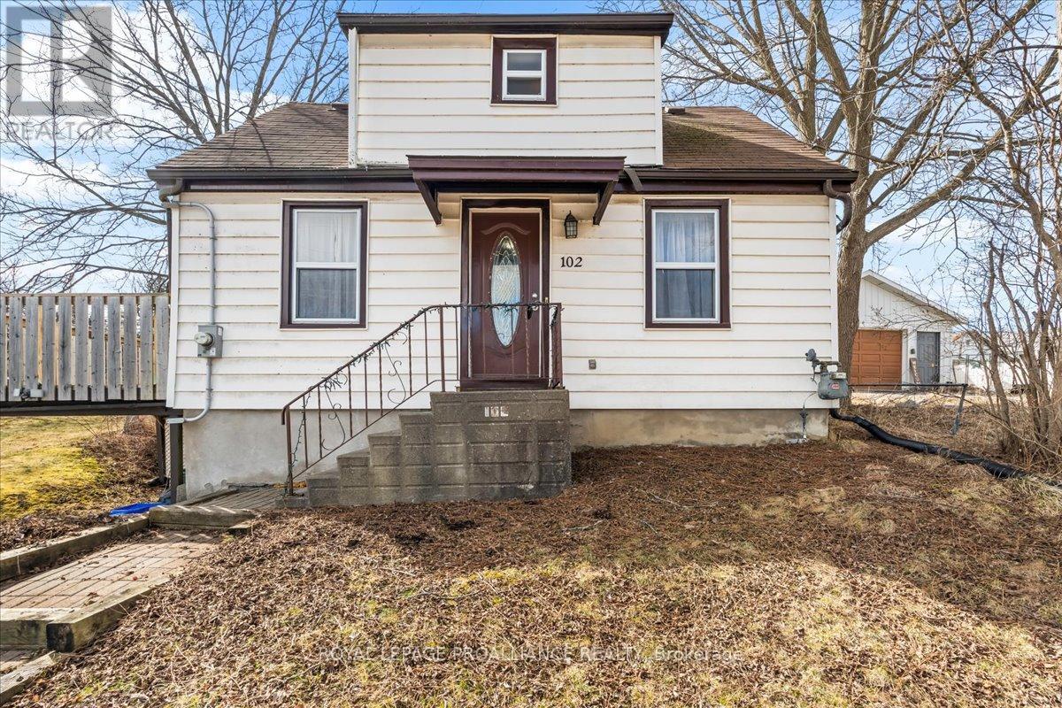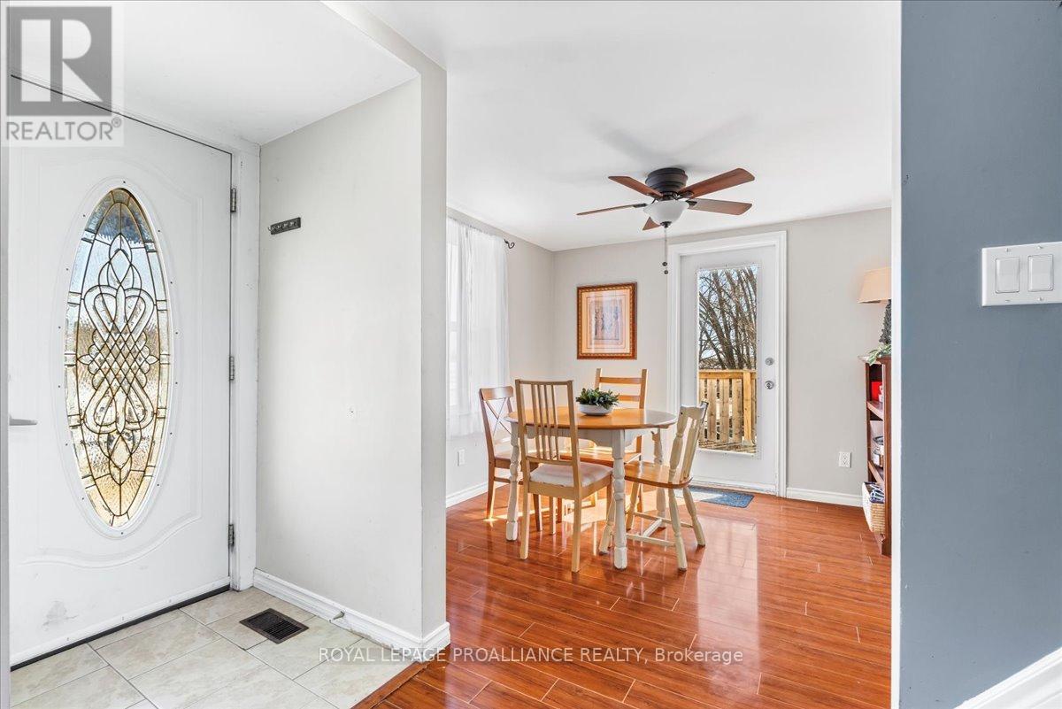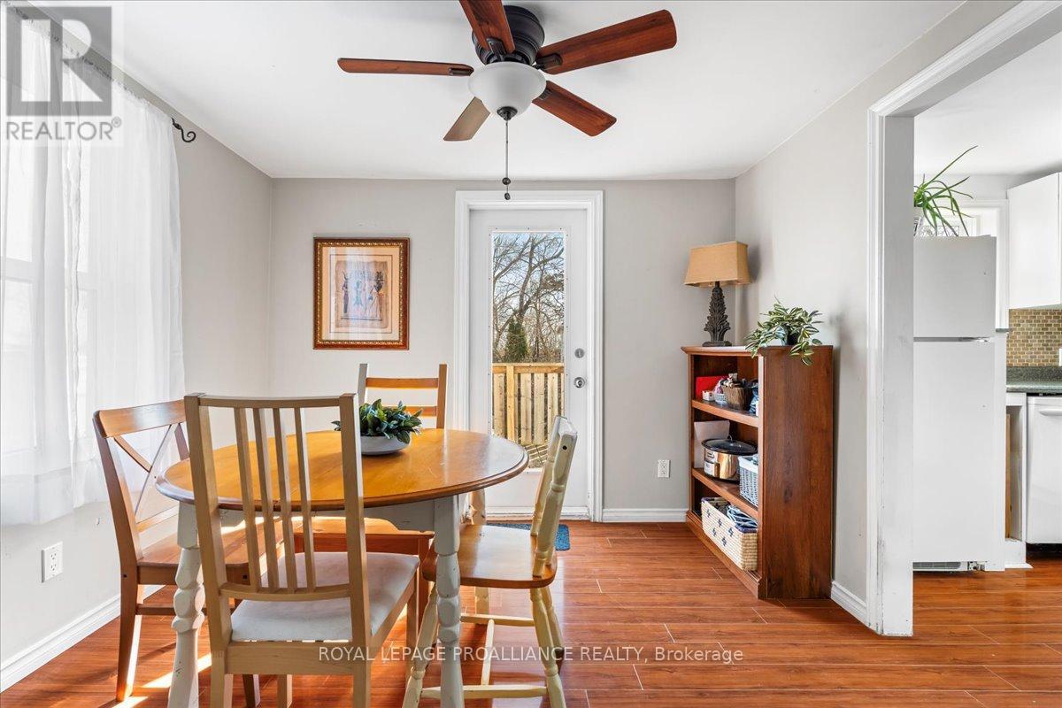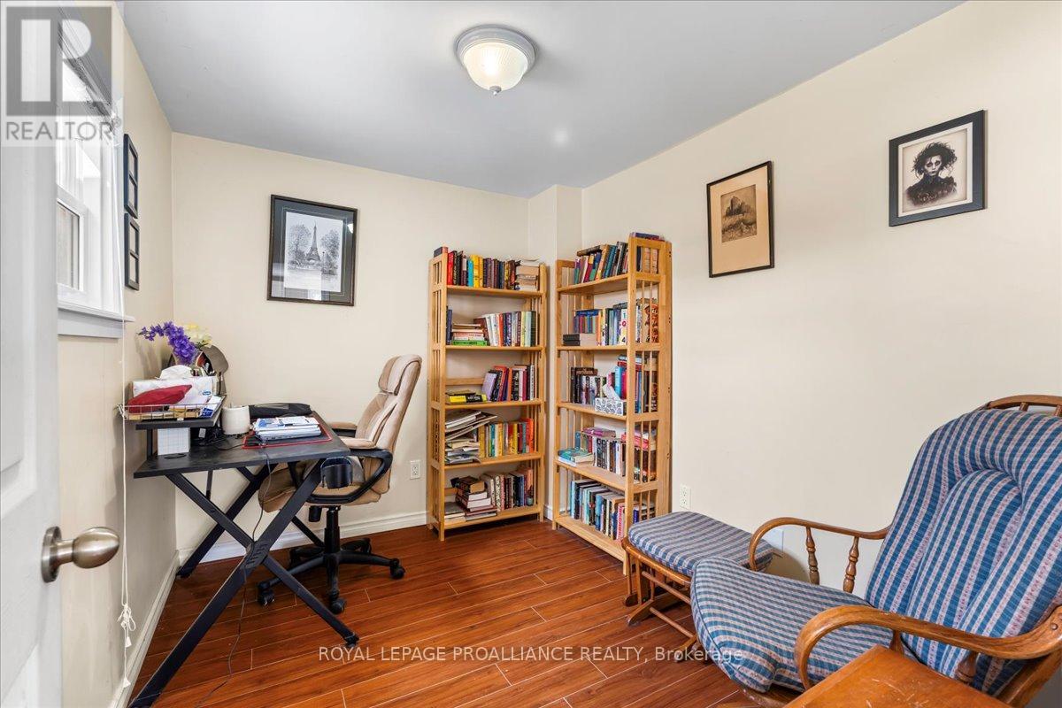102 Wallbridge Crescent Belleville, Ontario K8P 1Z4
3 Bedroom
2 Bathroom
700 - 1100 sqft
Central Air Conditioning
Forced Air
$349,900
Charming and move-in ready! This delightful 3-bedroom, 1.5-bath, story-and-a-half home is just a short stroll from downtown. Fully renovated in 2011, it offers modern convenience with character. Enjoy main floor laundry, a spacious deck perfect for entertaining, and a private yard surrounded by wonderful neighbours. Don't miss out on this gem! (id:61445)
Property Details
| MLS® Number | X12074694 |
| Property Type | Single Family |
| Community Name | Belleville Ward |
| ParkingSpaceTotal | 2 |
Building
| BathroomTotal | 2 |
| BedroomsAboveGround | 3 |
| BedroomsTotal | 3 |
| Appliances | Dishwasher, Dryer, Microwave, Stove, Washer, Refrigerator |
| BasementDevelopment | Unfinished |
| BasementType | N/a (unfinished) |
| ConstructionStyleAttachment | Detached |
| CoolingType | Central Air Conditioning |
| ExteriorFinish | Wood |
| FoundationType | Stone |
| HalfBathTotal | 1 |
| HeatingFuel | Natural Gas |
| HeatingType | Forced Air |
| StoriesTotal | 2 |
| SizeInterior | 700 - 1100 Sqft |
| Type | House |
| UtilityWater | Municipal Water |
Parking
| No Garage |
Land
| Acreage | No |
| Sewer | Sanitary Sewer |
| SizeDepth | 80 Ft |
| SizeFrontage | 76 Ft |
| SizeIrregular | 76 X 80 Ft |
| SizeTotalText | 76 X 80 Ft|under 1/2 Acre |
Rooms
| Level | Type | Length | Width | Dimensions |
|---|---|---|---|---|
| Second Level | Bedroom 3 | 3.45 m | 2.43 m | 3.45 m x 2.43 m |
| Second Level | Bathroom | 1.98 m | 1.83 m | 1.98 m x 1.83 m |
| Main Level | Living Room | 3.4 m | 2.81 m | 3.4 m x 2.81 m |
| Main Level | Dining Room | 3.09 m | 2.92 m | 3.09 m x 2.92 m |
| Main Level | Kitchen | 2.61 m | 2.61 m | 2.61 m x 2.61 m |
| Main Level | Laundry Room | 1.82 m | 1.82 m x Measurements not available | |
| Main Level | Bedroom | 2.81 m | 2.26 m | 2.81 m x 2.26 m |
| Main Level | Bathroom | 0.96 m | 2.26 m | 0.96 m x 2.26 m |
Utilities
| Cable | Available |
| Sewer | Installed |
Interested?
Contact us for more information
Kailey Murphy
Salesperson
Royal LePage Proalliance Realty
Carter Little
Salesperson
Royal LePage Proalliance Realty

