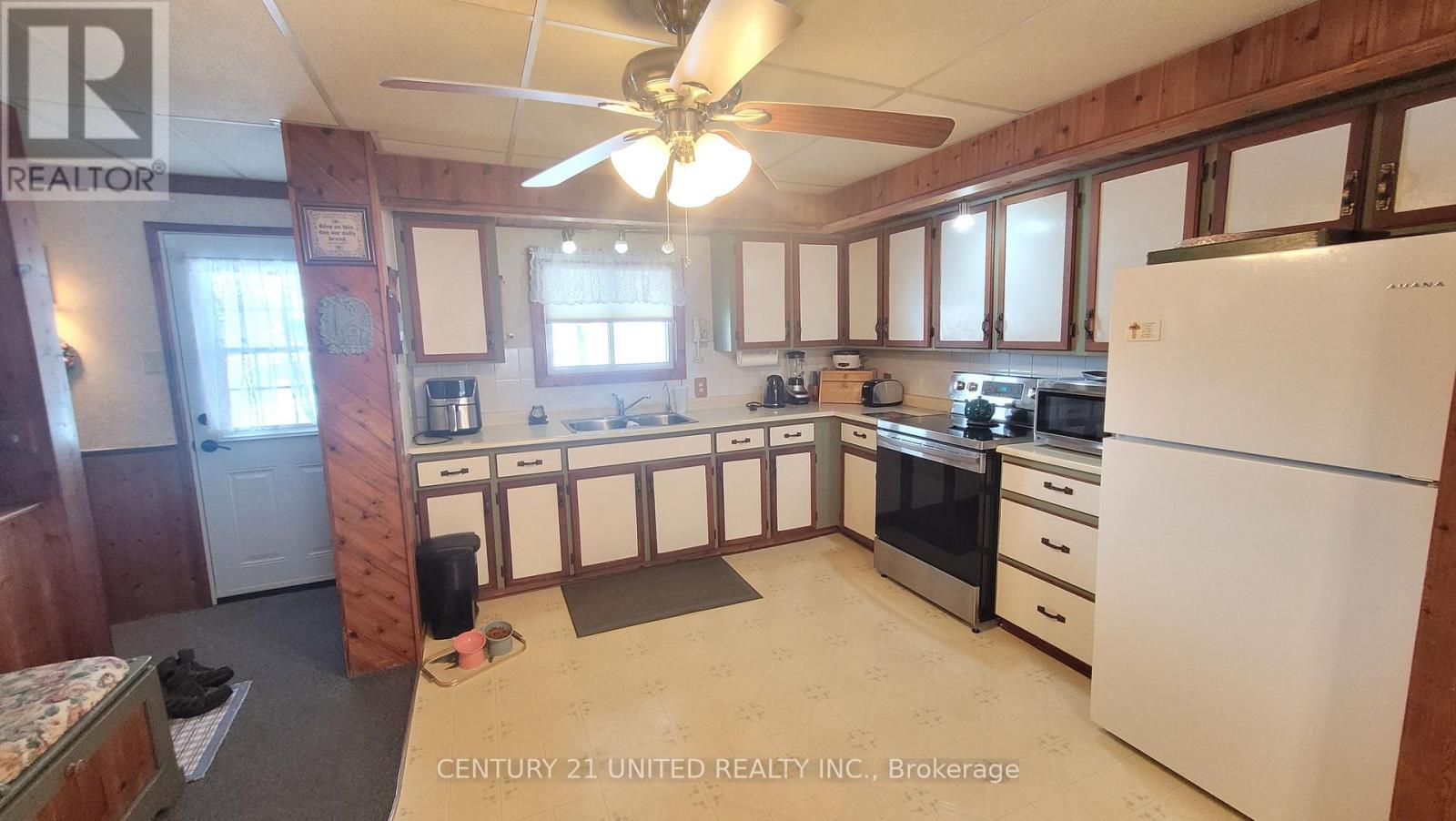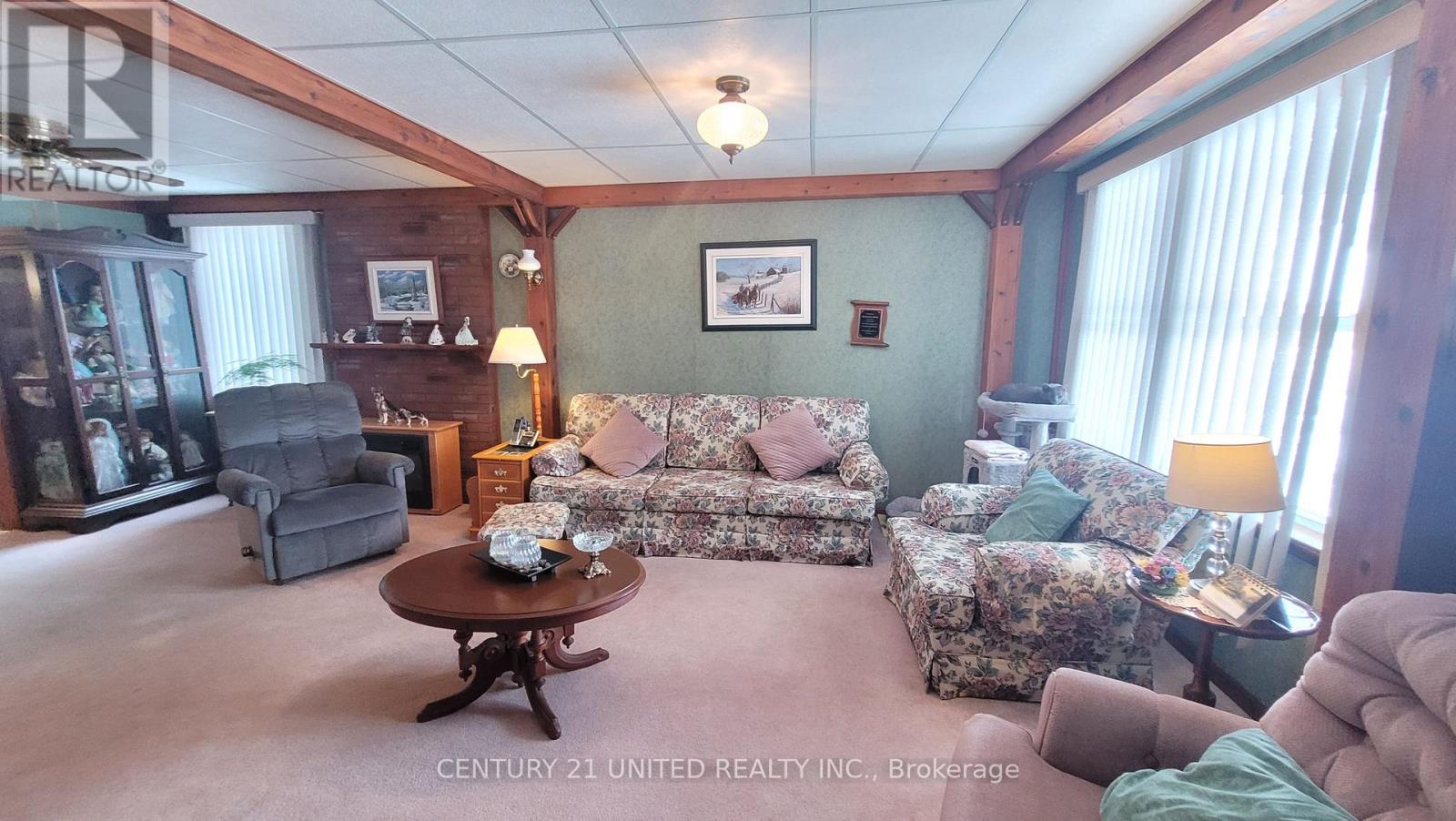1032 Hwy 7 Road Otonabee-South Monaghan, Ontario K9J 6X8
$539,900
This beautiful home is situated just on the edge of the city. Quick access to all local amenities, schools and shopping. Besides the main house there is a self-contained second unit that has been used as an art studio for 20+ years. The unit would make an excellent in-law suite with a large living room combination kitchen, bedroom and a 4 pc bath. The home shows very well with wooden beamed ceilings, wooden accents and artwork on some of the doors, by a very talented local artist. The home has a wonderful wraparound porch and a great sized, private rear yard. Although situated on a main thoroughfare, the home is set back from the road. Roof, water treatment and furnace all updated 8 yrs ago. AC 3 yrs ago. (id:61445)
Property Details
| MLS® Number | X11996494 |
| Property Type | Single Family |
| Community Name | Rural Otonabee-South Monaghan |
| AmenitiesNearBy | Hospital, Park |
| EquipmentType | Water Heater - Gas |
| Features | Level Lot, Conservation/green Belt, Lighting, In-law Suite |
| ParkingSpaceTotal | 9 |
| RentalEquipmentType | Water Heater - Gas |
| Structure | Deck, Porch, Shed |
Building
| BathroomTotal | 3 |
| BedroomsAboveGround | 2 |
| BedroomsBelowGround | 1 |
| BedroomsTotal | 3 |
| Age | 51 To 99 Years |
| Appliances | Water Heater, Dryer, Stove, Washer, Water Softener, Window Coverings, Refrigerator |
| BasementDevelopment | Unfinished |
| BasementType | Full (unfinished) |
| ConstructionStyleAttachment | Detached |
| CoolingType | Central Air Conditioning |
| ExteriorFinish | Aluminum Siding |
| FireProtection | Alarm System |
| FoundationType | Concrete |
| HalfBathTotal | 1 |
| HeatingFuel | Natural Gas |
| HeatingType | Baseboard Heaters |
| StoriesTotal | 2 |
| Type | House |
| UtilityWater | Drilled Well |
Parking
| Attached Garage | |
| No Garage |
Land
| Acreage | No |
| FenceType | Fenced Yard |
| LandAmenities | Hospital, Park |
| LandscapeFeatures | Landscaped |
| Sewer | Septic System |
| SizeDepth | 150 Ft ,1 In |
| SizeFrontage | 69 Ft ,7 In |
| SizeIrregular | 69.59 X 150.09 Ft |
| SizeTotalText | 69.59 X 150.09 Ft |
Rooms
| Level | Type | Length | Width | Dimensions |
|---|---|---|---|---|
| Second Level | Primary Bedroom | 4.5 m | 2.8 m | 4.5 m x 2.8 m |
| Second Level | Bedroom | 3.4 m | 3 m | 3.4 m x 3 m |
| Main Level | Living Room | 6.44 m | 4.3 m | 6.44 m x 4.3 m |
| Main Level | Kitchen | 3.7 m | 3.5 m | 3.7 m x 3.5 m |
| Main Level | Dining Room | 3.5 m | 2.78 m | 3.5 m x 2.78 m |
| Main Level | Office | 2.3 m | 2.16 m | 2.3 m x 2.16 m |
| Ground Level | Other | 6 m | 4 m | 6 m x 4 m |
| Ground Level | Bedroom | 3.15 m | 2.7 m | 3.15 m x 2.7 m |
Utilities
| Cable | Available |
Interested?
Contact us for more information
Robert Ainsworth
Salesperson































