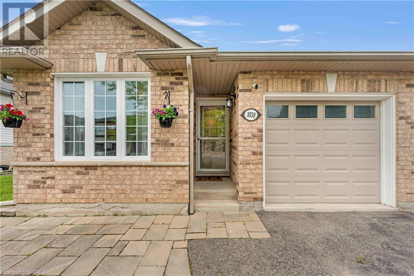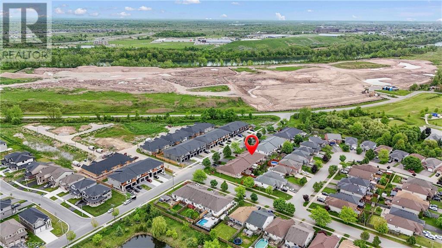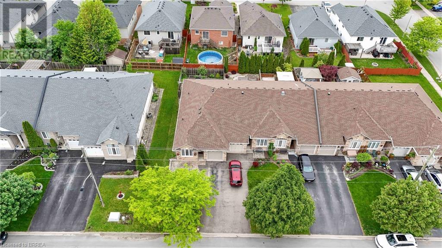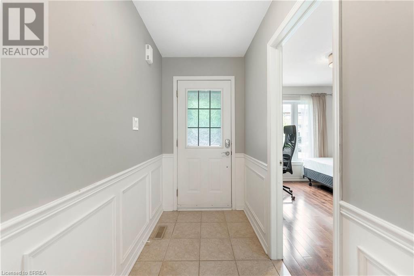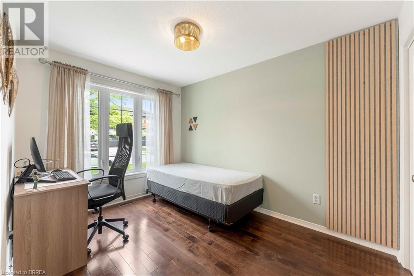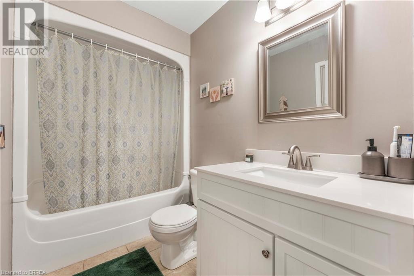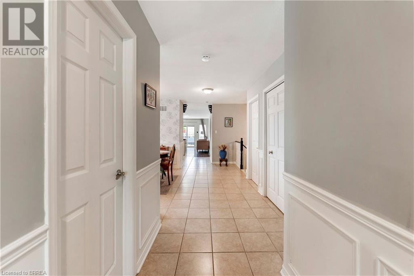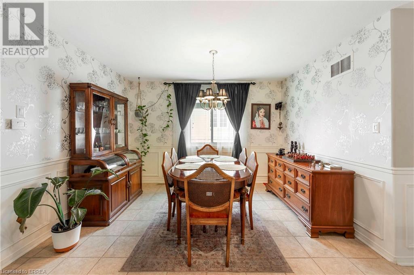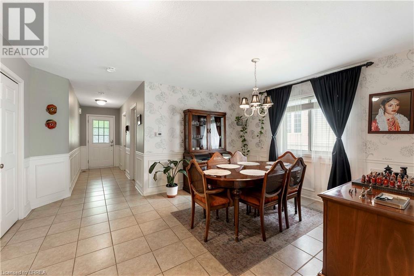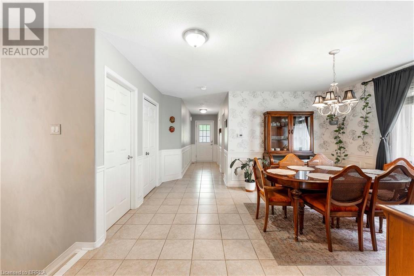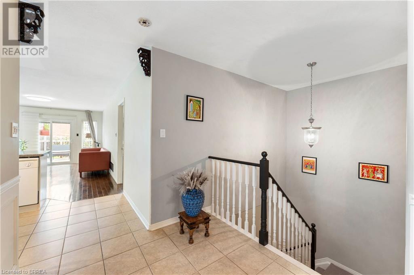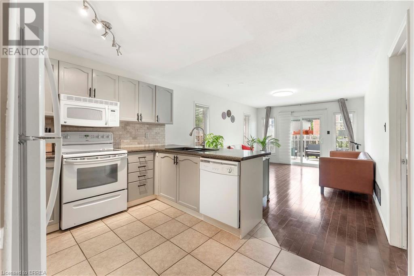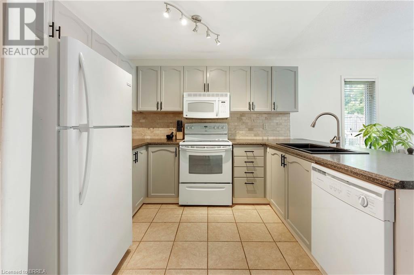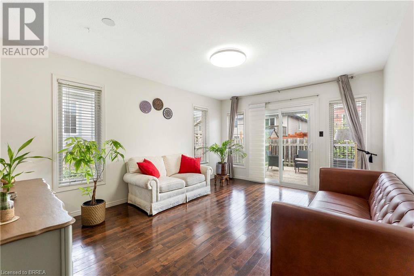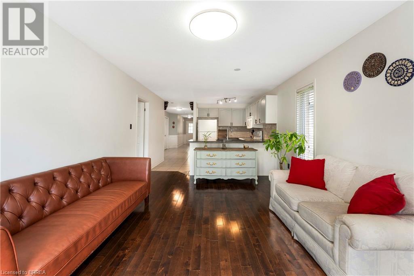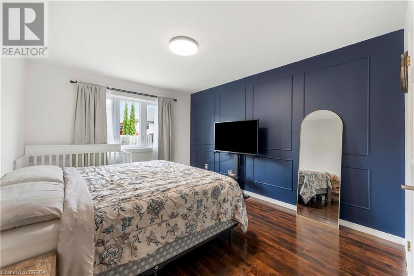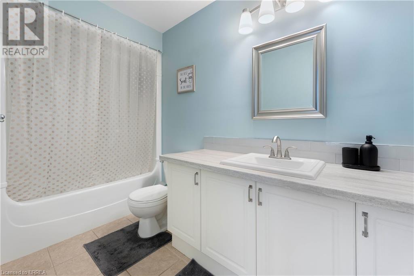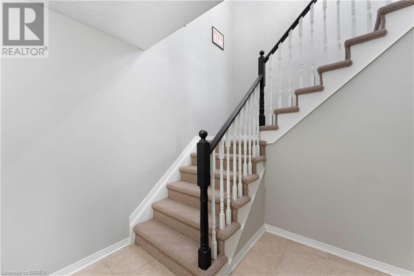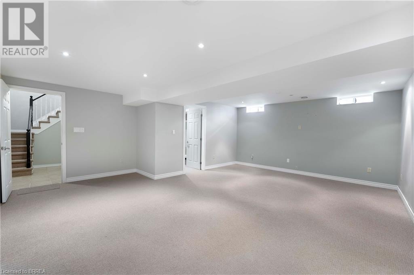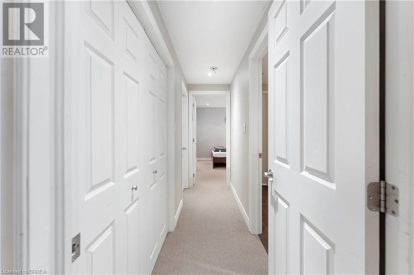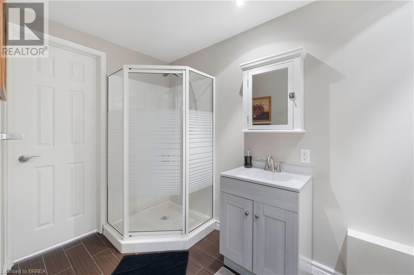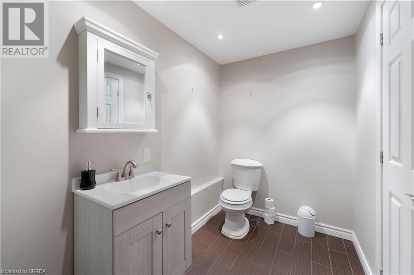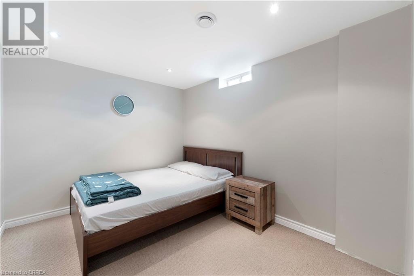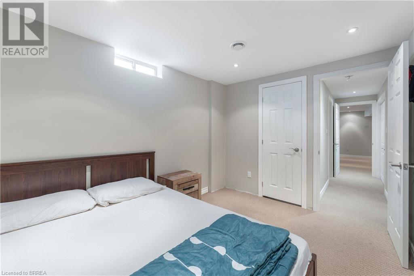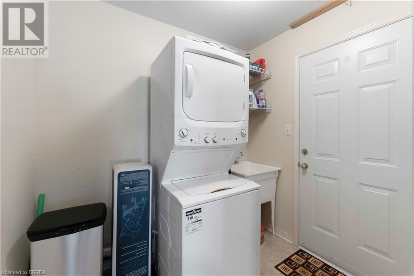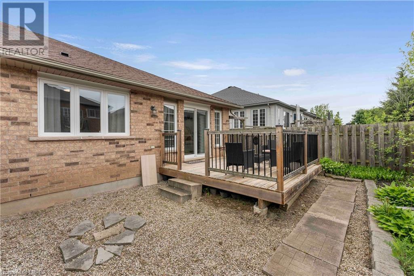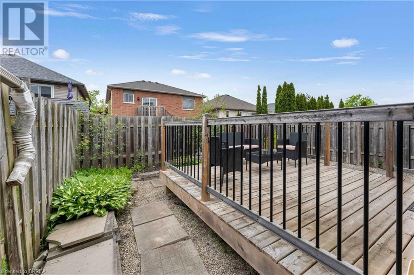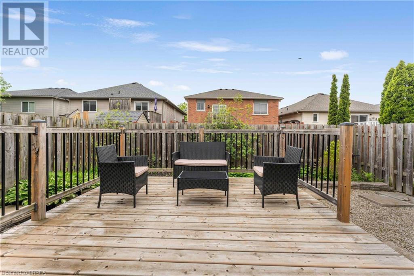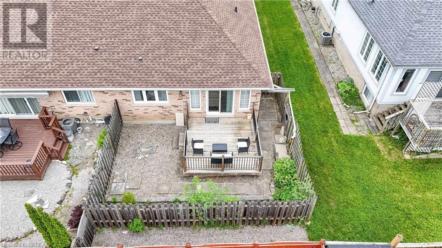1039 Hansler Road Welland, Ontario L3C 7M5
$669,000
Stunning Freehold End-Unit Bungalow Townhome in Desirable Welland Location! This beautifully maintained 2+1 bedroom, 3 full bath home offers spacious and functional living, ideal for families, retirees, or investors. The main floor features two generous bedrooms, two full bathrooms, an open-concept kitchen, and a bright living/dining area. The fully finished basement includes an additional bedroom, large rec room, and full bathroom – perfect for extended family or guests. Situated on a premium 35.17 ft x 105.49 ft lot, this end-unit provides extra privacy and natural light. Features include a large private driveway (2-car parking) and an attached garage. Prime location: 4 mins to Niagara College, 1 min to Hwy 406, and close to Seaway Mall, schools, parks, and all amenities. Don’t miss this opportunity to own a spacious, move-in-ready bungalow in a growing community, Book your private showing today and experience the lifestyle this home has to offer! (id:61445)
Property Details
| MLS® Number | 40735878 |
| Property Type | Single Family |
| AmenitiesNearBy | Park, Place Of Worship, Playground, Public Transit, Schools, Shopping |
| CommunityFeatures | Community Centre, School Bus |
| EquipmentType | Water Heater |
| Features | Paved Driveway, Sump Pump |
| ParkingSpaceTotal | 3 |
| RentalEquipmentType | Water Heater |
Building
| BathroomTotal | 3 |
| BedroomsAboveGround | 2 |
| BedroomsBelowGround | 1 |
| BedroomsTotal | 3 |
| Appliances | Central Vacuum, Dishwasher, Dryer, Refrigerator, Stove, Washer, Microwave Built-in, Window Coverings |
| ArchitecturalStyle | Bungalow |
| BasementDevelopment | Finished |
| BasementType | Full (finished) |
| ConstructedDate | 2003 |
| ConstructionStyleAttachment | Attached |
| CoolingType | Central Air Conditioning |
| ExteriorFinish | Brick |
| HeatingFuel | Natural Gas |
| HeatingType | Forced Air |
| StoriesTotal | 1 |
| SizeInterior | 2086 Sqft |
| Type | Row / Townhouse |
| UtilityWater | Municipal Water |
Parking
| Attached Garage |
Land
| AccessType | Highway Access, Highway Nearby |
| Acreage | No |
| LandAmenities | Park, Place Of Worship, Playground, Public Transit, Schools, Shopping |
| Sewer | Municipal Sewage System |
| SizeDepth | 105 Ft |
| SizeFrontage | 35 Ft |
| SizeTotalText | Under 1/2 Acre |
| ZoningDescription | Rl2, Rl2-1 |
Rooms
| Level | Type | Length | Width | Dimensions |
|---|---|---|---|---|
| Basement | 3pc Bathroom | Measurements not available | ||
| Basement | Bedroom | 11'4'' x 9'3'' | ||
| Basement | Recreation Room | 20'5'' x 18'1'' | ||
| Main Level | Laundry Room | 8'3'' x 7'11'' | ||
| Main Level | 4pc Bathroom | Measurements not available | ||
| Main Level | Primary Bedroom | 18'7'' x 10'10'' | ||
| Main Level | Bedroom | 13'10'' x 9'1'' | ||
| Main Level | Full Bathroom | Measurements not available | ||
| Main Level | Dining Room | 15'1'' x 12'0'' | ||
| Main Level | Eat In Kitchen | 12'3'' x 10'6'' | ||
| Main Level | Living Room | 15'8'' x 12'3'' |
https://www.realtor.ca/real-estate/28396188/1039-hansler-road-welland
Interested?
Contact us for more information
Jamal Bajwa
Salesperson
156 Charing Cross St
Brantford, Ontario N3R 2J4


