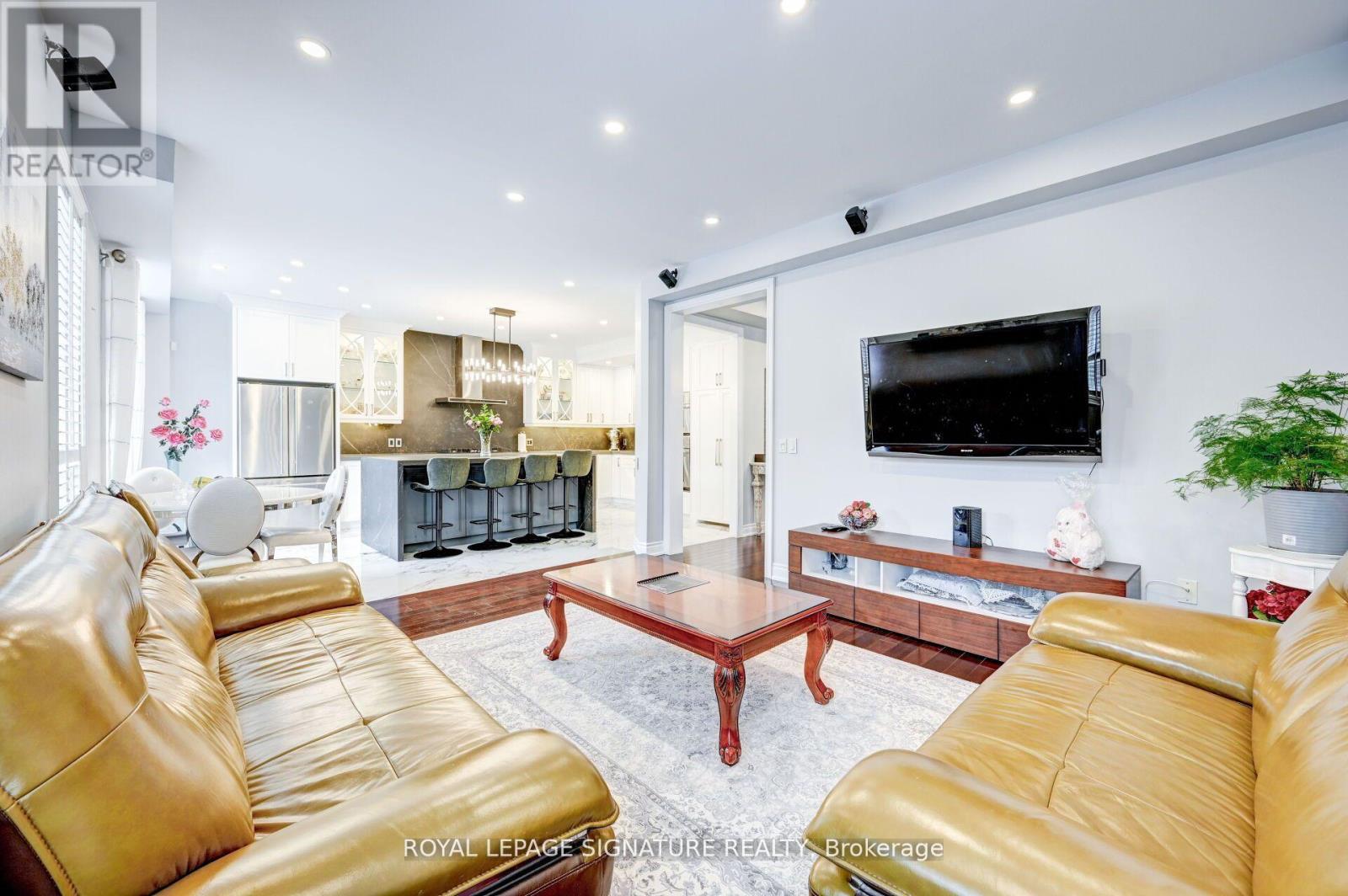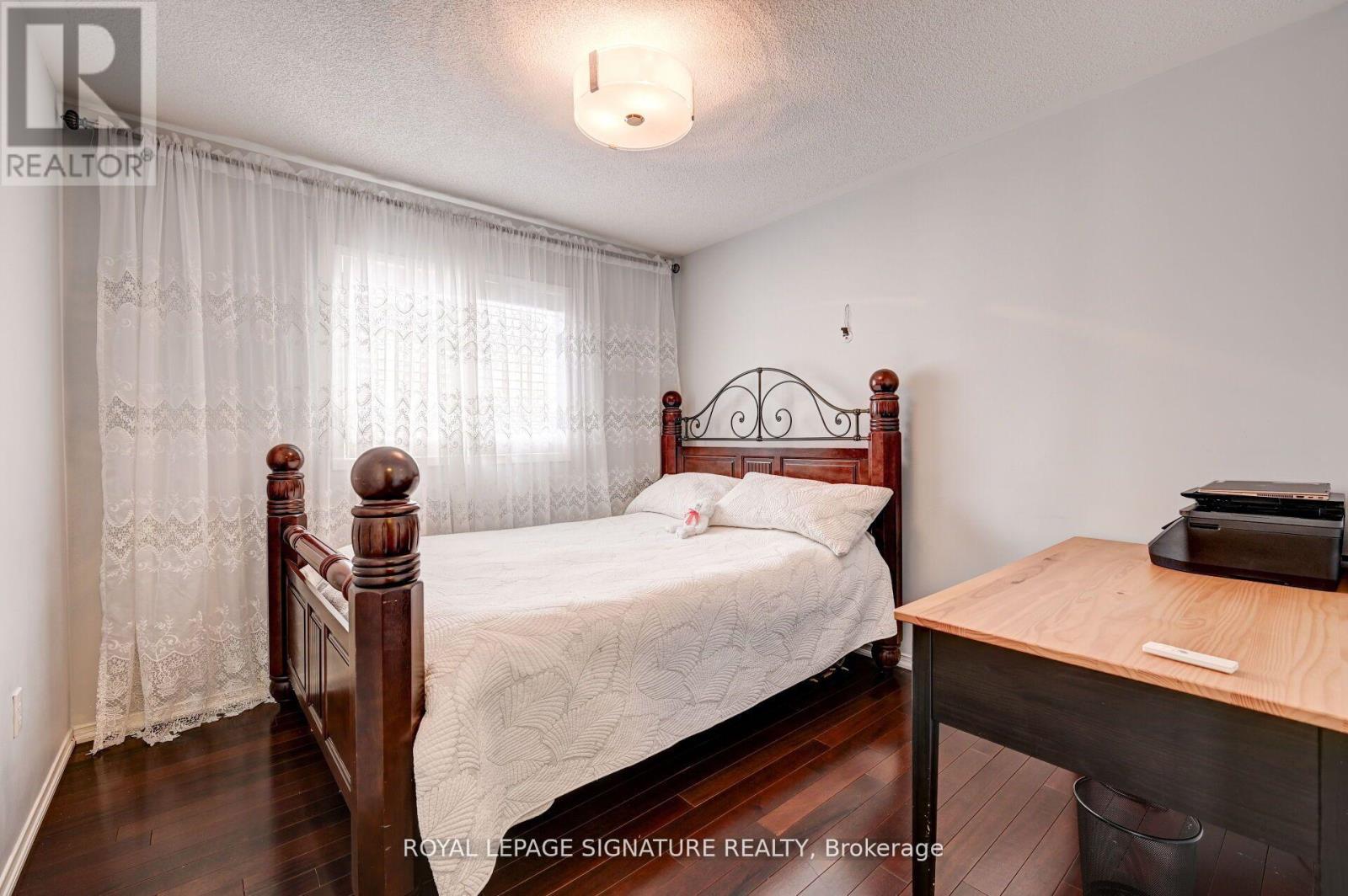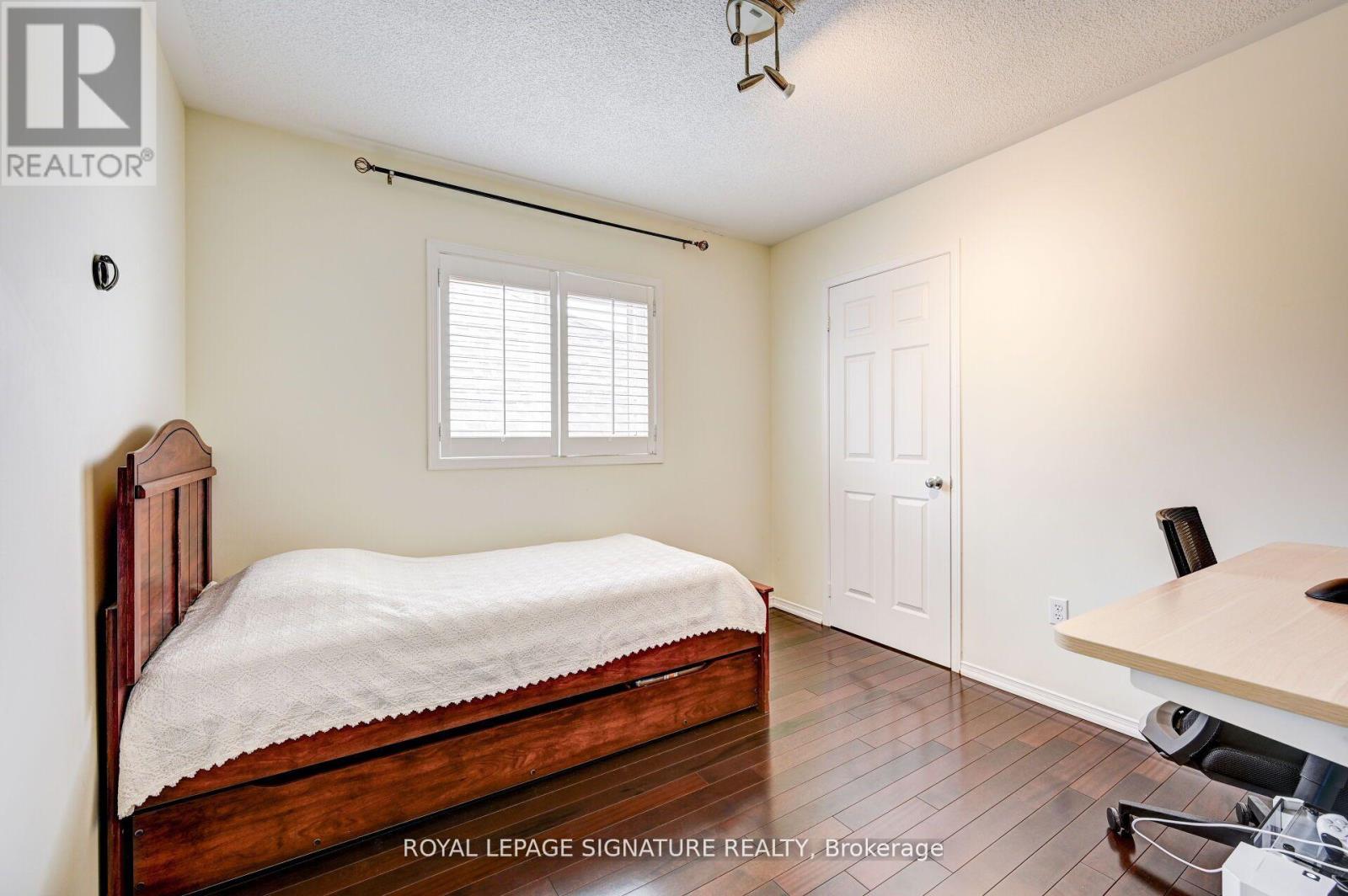1053 Eager Road Milton, Ontario L9T 6T1
$1,519,000
Welcome to your dream home in Milton! This 4-bedroom gem boasts $200K+ in renovations, including a fully remodeled kitchen with DEKTON countertops, custom cabinets, and high-end appliances. Enjoy 10 ft ceilings, a 20 ft+ family room, and new floors throughout. The fully finished basement offers a separate entrance and rental income potential. With a new roof, driveway, and 200 amp panel, this home is a true masterpiece! Schedule a viewing today and experience luxury living at its finest! (id:61445)
Open House
This property has open houses!
2:00 pm
Ends at:4:00 pm
2:00 pm
Ends at:4:00 pm
Property Details
| MLS® Number | W12147397 |
| Property Type | Single Family |
| Community Name | 1027 - CL Clarke |
| ParkingSpaceTotal | 6 |
Building
| BathroomTotal | 4 |
| BedroomsAboveGround | 4 |
| BedroomsBelowGround | 1 |
| BedroomsTotal | 5 |
| BasementFeatures | Apartment In Basement, Separate Entrance |
| BasementType | N/a |
| ConstructionStyleAttachment | Detached |
| CoolingType | Central Air Conditioning |
| ExteriorFinish | Brick Facing, Vinyl Siding |
| FlooringType | Laminate, Ceramic, Hardwood, Carpeted |
| FoundationType | Concrete |
| HalfBathTotal | 1 |
| HeatingFuel | Natural Gas |
| HeatingType | Forced Air |
| StoriesTotal | 2 |
| SizeInterior | 2500 - 3000 Sqft |
| Type | House |
| UtilityWater | Municipal Water |
Parking
| Attached Garage | |
| Garage |
Land
| Acreage | No |
| Sewer | Sanitary Sewer |
| SizeDepth | 85 Ft ,3 In |
| SizeFrontage | 36 Ft |
| SizeIrregular | 36 X 85.3 Ft |
| SizeTotalText | 36 X 85.3 Ft |
Rooms
| Level | Type | Length | Width | Dimensions |
|---|---|---|---|---|
| Second Level | Primary Bedroom | 5.3 m | 3.8 m | 5.3 m x 3.8 m |
| Second Level | Bedroom | 3.57 m | 3.32 m | 3.57 m x 3.32 m |
| Second Level | Bedroom 2 | 3.14 m | 3 m | 3.14 m x 3 m |
| Second Level | Bedroom 3 | 3.14 m | 3 m | 3.14 m x 3 m |
| Basement | Recreational, Games Room | 8.32 m | 3.63 m | 8.32 m x 3.63 m |
| Basement | Other | 13.98 m | 3.7 m | 13.98 m x 3.7 m |
| Main Level | Kitchen | 4.2 m | 3.15 m | 4.2 m x 3.15 m |
| Main Level | Eating Area | 4.4 m | 5.23 m | 4.4 m x 5.23 m |
| Main Level | Living Room | 4.4 m | 3.9 m | 4.4 m x 3.9 m |
| Main Level | Dining Room | 4.73 m | 4.45 m | 4.73 m x 4.45 m |
| Main Level | Laundry Room | Measurements not available | ||
| In Between | Family Room | 6.5 m | 5.28 m | 6.5 m x 5.28 m |
https://www.realtor.ca/real-estate/28310611/1053-eager-road-milton-cl-clarke-1027-cl-clarke
Interested?
Contact us for more information
Turadj Doost
Salesperson
201-30 Eglinton Ave West
Mississauga, Ontario L5R 3E7










































