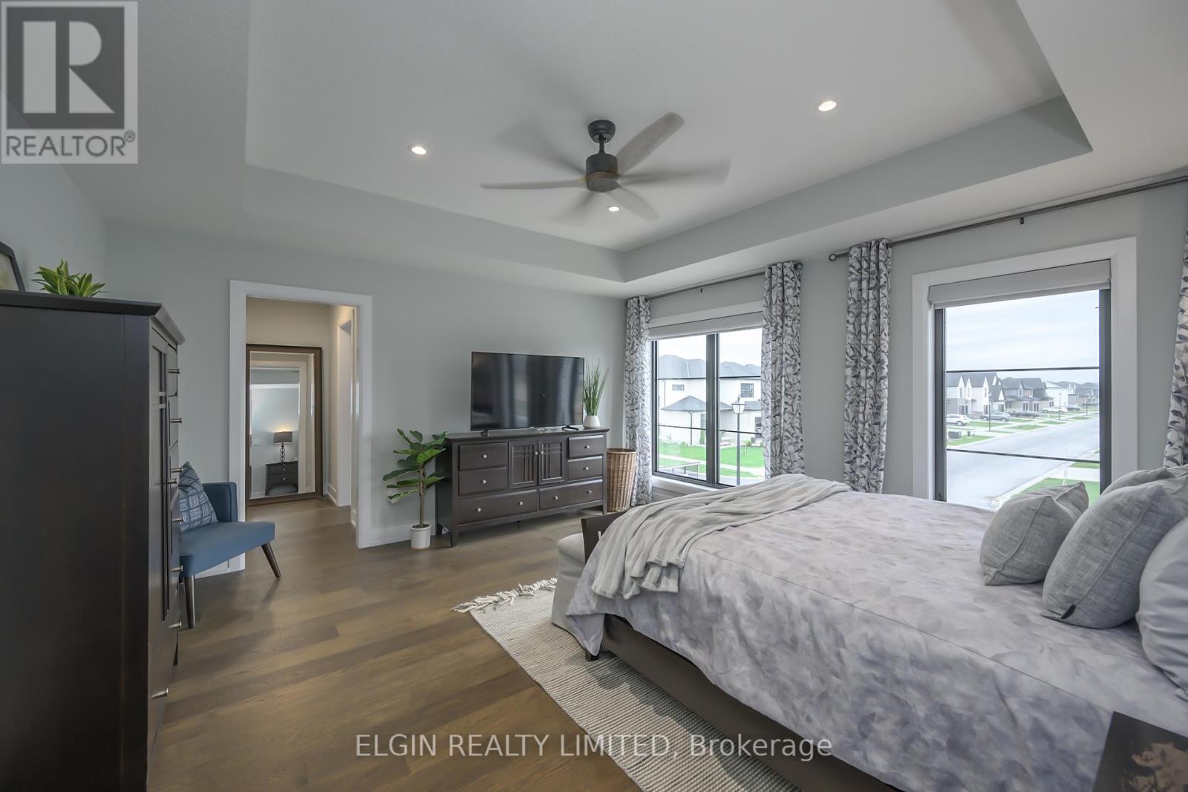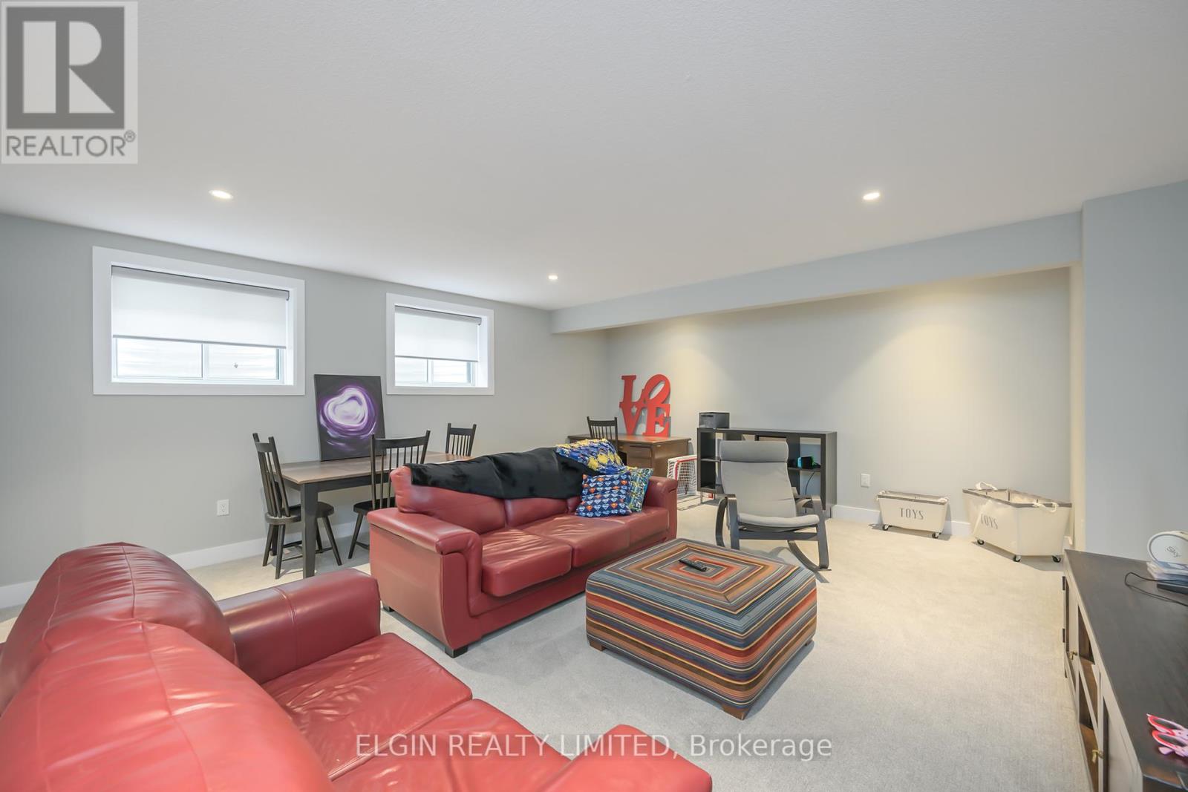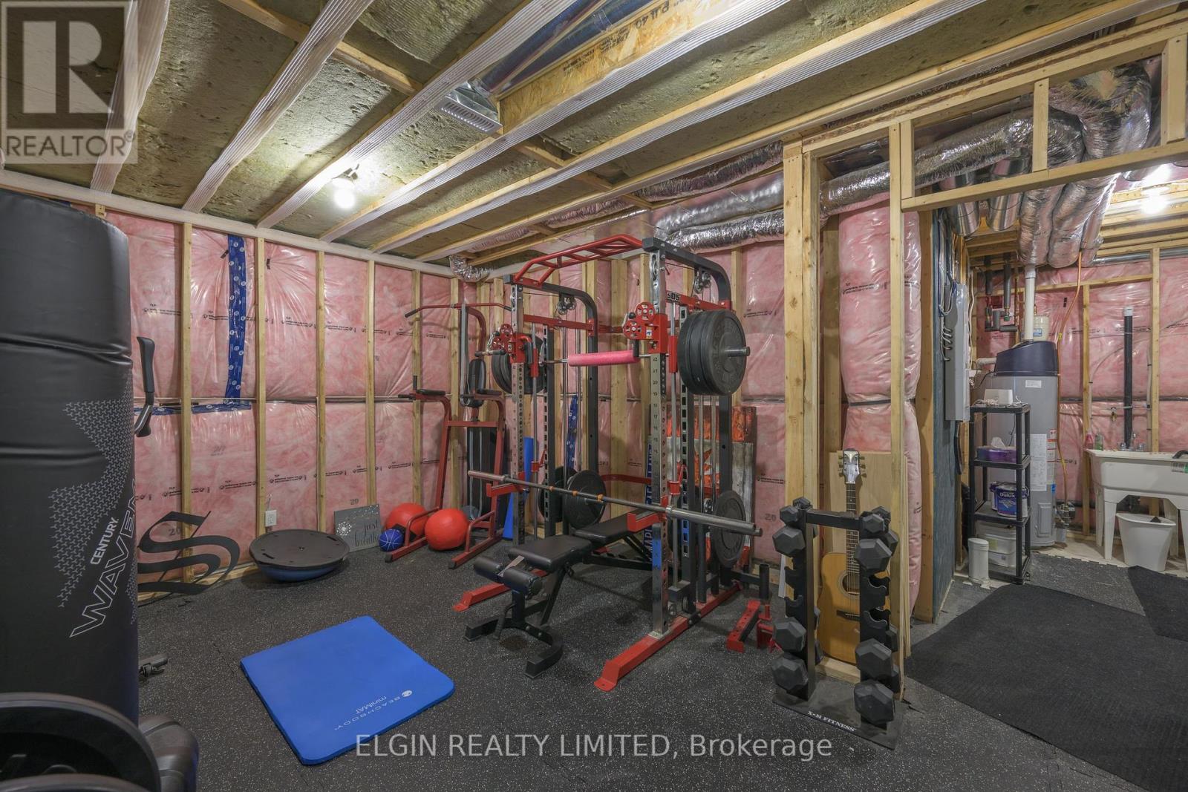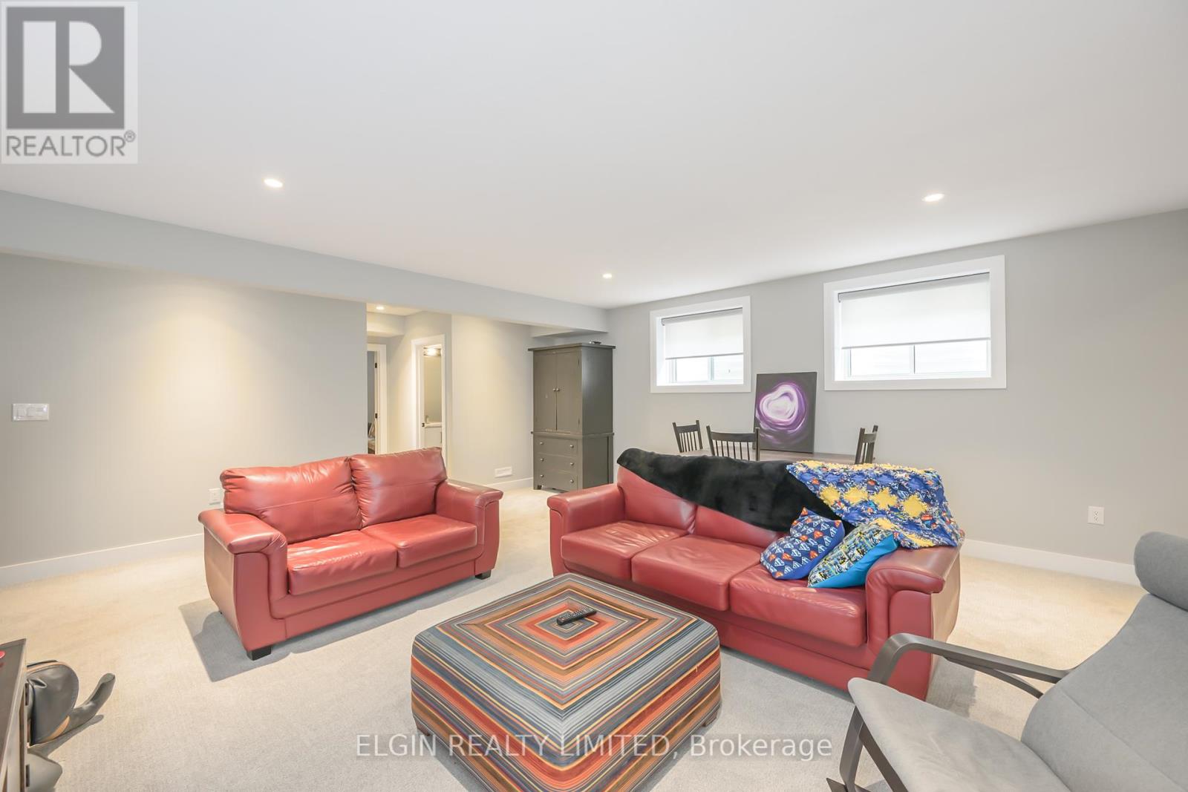107 Optimist Drive Southwold, Ontario N5P 0G2
$1,499,999
Welcome to your dream home stunning 5-bedroom, 6-bathroom masterpiece offering 4,300 square feet of meticulously designed living space, situated on a spacious approximately 1/3 of an acre lot. Every inch of this home showcases high-end finishes and exceptional craftsmanship, making it a true standout in today's market. Step inside to find rich hardwood floors flowing throughout the open-concept main level, complemented by sleek hard surface countertops in every bathroom and the gourmet kitchen. The kitchen is a chef's paradise with a butler's pantry, premium appliances, abundant cabinetry, and a generous island perfect for entertaining. The home features three luxurious en-suite bedrooms, providing comfort and privacy for family and guests. Spa-inspired master ensuite includes glass-tiled shower and upscale fixtures, creating a serene retreat after a long day. A dedicated office provides the perfect space for working from home. Outdoors, enjoy resort-style living with a sparkling pool and hot tub, all set within a beautifully landscaped yard. The covered back porch is ideal for year-round entertaining or quiet evenings overlooking your private oasis. Additional highlights include a spacious 3-car garage, ample storage throughout, and a layout that effortlessly balances open-concept living with functional private spaces. Don't miss this rare opportunity to own a one-of-a-kind property that blends elegance, comfort, and lifestyle. SOME OTHER GREAT FEATURES OF THIS HOME ARE ITS UPGRADED WINDOWS, 9-FOOT MAIN FLOOR CEILINGS WITH 8-FOOT DOORS, A 2-PIECE WASHROOM IN THE POOL HOUSE, SALT WATER POOL AND A FULLY FENCED YARD WITH SOLAR LIGHTING. (id:61445)
Property Details
| MLS® Number | X12119351 |
| Property Type | Single Family |
| Community Name | Talbotville |
| AmenitiesNearBy | Park |
| CommunityFeatures | School Bus |
| Features | Flat Site, Sump Pump |
| ParkingSpaceTotal | 6 |
| PoolFeatures | Salt Water Pool |
| PoolType | Inground Pool |
Building
| BathroomTotal | 6 |
| BedroomsAboveGround | 5 |
| BedroomsTotal | 5 |
| Age | 0 To 5 Years |
| Amenities | Fireplace(s) |
| Appliances | Garage Door Opener Remote(s), Dishwasher, Dryer, Stove, Washer, Refrigerator |
| BasementDevelopment | Finished |
| BasementType | N/a (finished) |
| ConstructionStyleAttachment | Detached |
| CoolingType | Central Air Conditioning |
| ExteriorFinish | Brick, Vinyl Siding |
| FireplacePresent | Yes |
| FireplaceTotal | 1 |
| FoundationType | Concrete |
| HalfBathTotal | 2 |
| HeatingFuel | Natural Gas |
| HeatingType | Forced Air |
| StoriesTotal | 2 |
| SizeInterior | 3000 - 3500 Sqft |
| Type | House |
| UtilityWater | Municipal Water |
Parking
| Attached Garage | |
| Garage |
Land
| Acreage | No |
| LandAmenities | Park |
| Sewer | Sanitary Sewer |
| SizeDepth | 232 Ft ,2 In |
| SizeFrontage | 58 Ft ,8 In |
| SizeIrregular | 58.7 X 232.2 Ft ; 232.21 X 63.67 X 215.72 X 67.49 |
| SizeTotalText | 58.7 X 232.2 Ft ; 232.21 X 63.67 X 215.72 X 67.49|under 1/2 Acre |
https://www.realtor.ca/real-estate/28249024/107-optimist-drive-southwold-talbotville-talbotville
Interested?
Contact us for more information
Ron Fish
Salesperson
Scott Stafford
Broker




















































