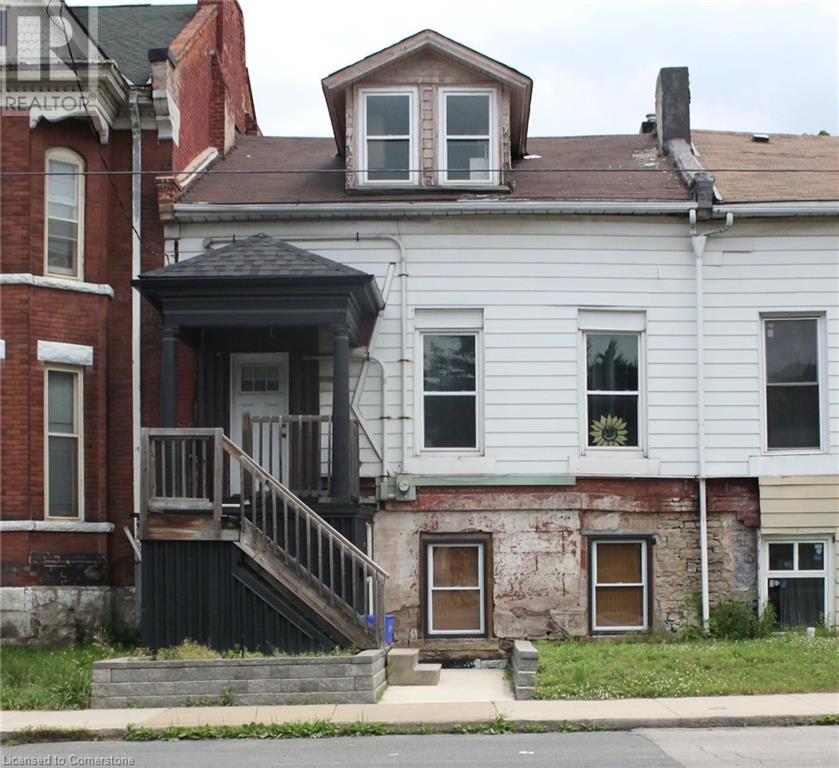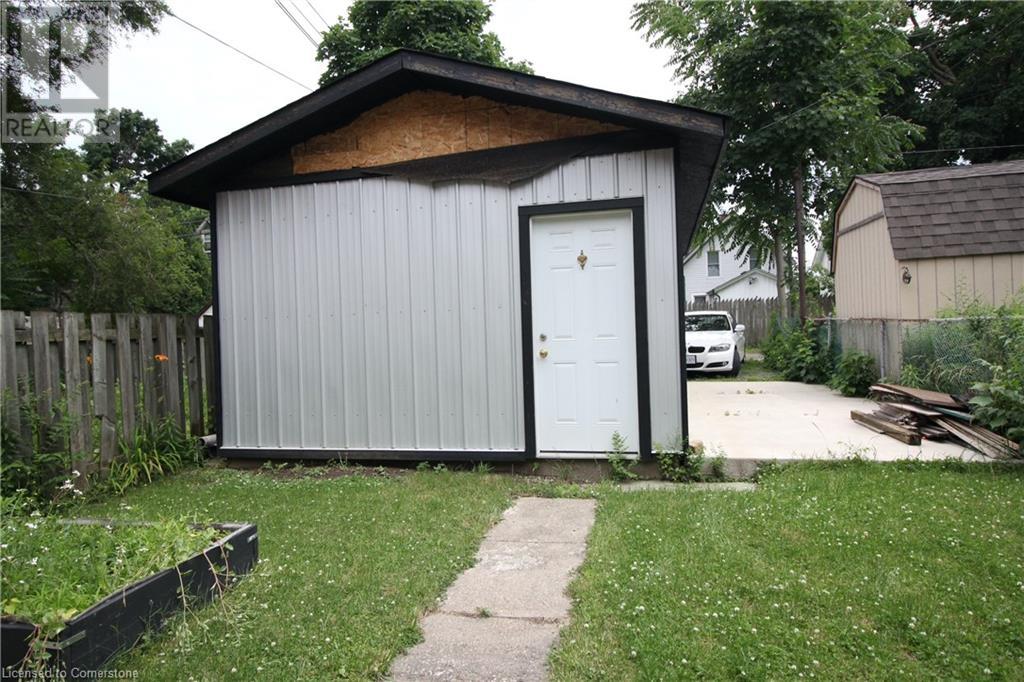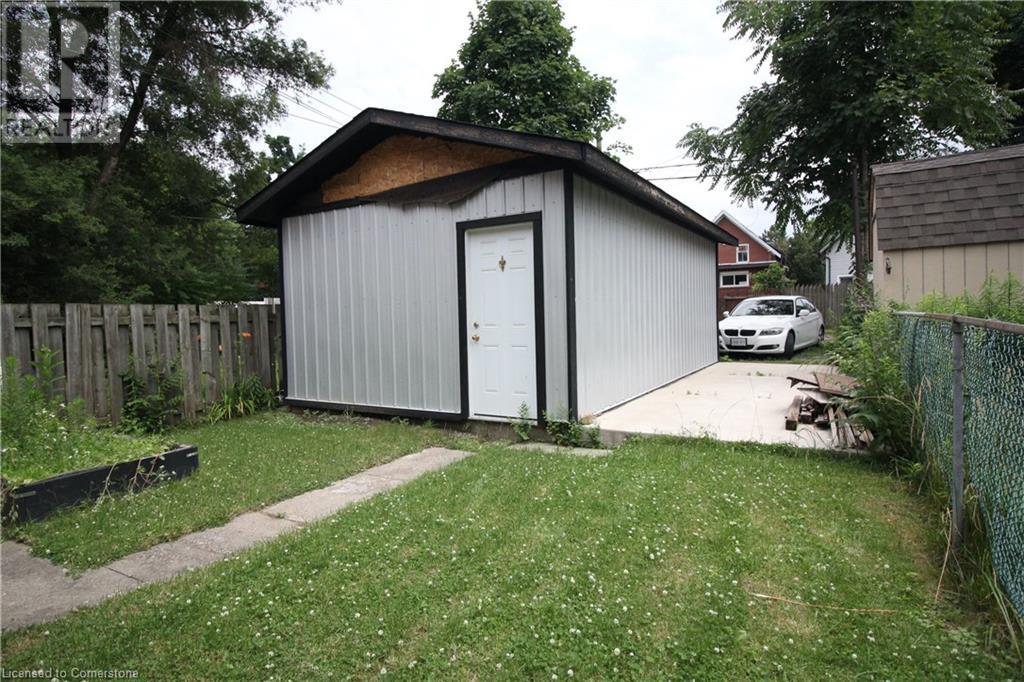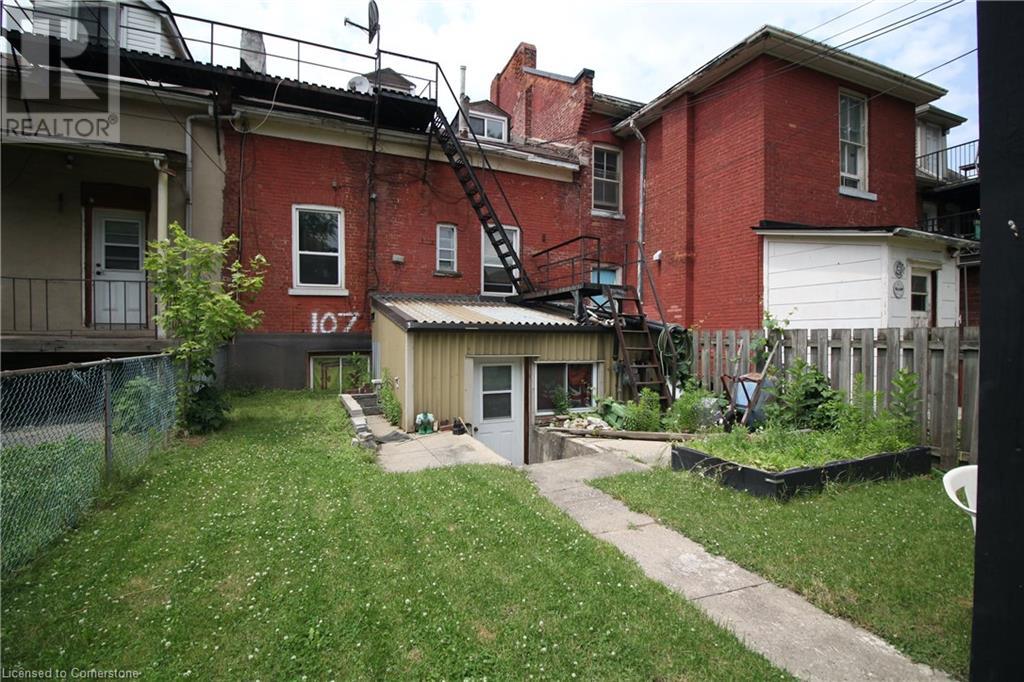107 Wellington Street S Hamilton, Ontario L8N 2R3
$470,000
Possibility abounds in this legal triplex nestled into the heart of Hamiltons Corktown Neighbourhood. Weather your an investor, renovator or just wanting to and your own style to a blank palette, this is the perfect property for you. With over 2300 sqft of living space spread amongst the 3 units, a large double car garage and 3 additional parking spaces all this needs is some TLC to make it the income property of your dreams. (id:61445)
Property Details
| MLS® Number | 40721784 |
| Property Type | Single Family |
| AmenitiesNearBy | Hospital, Park, Public Transit, Schools |
| ParkingSpaceTotal | 5 |
Building
| BathroomTotal | 3 |
| BedroomsAboveGround | 3 |
| BedroomsBelowGround | 2 |
| BedroomsTotal | 5 |
| Appliances | Refrigerator, Stove, Water Meter |
| ArchitecturalStyle | 2 Level |
| BasementDevelopment | Unfinished |
| BasementType | Full (unfinished) |
| ConstructionStyleAttachment | Attached |
| CoolingType | None |
| ExteriorFinish | Aluminum Siding, Brick |
| HeatingType | Forced Air |
| StoriesTotal | 2 |
| SizeInterior | 1510 Sqft |
| Type | Row / Townhouse |
| UtilityWater | Municipal Water |
Parking
| Detached Garage |
Land
| Acreage | No |
| LandAmenities | Hospital, Park, Public Transit, Schools |
| Sewer | Municipal Sewage System |
| SizeDepth | 122 Ft |
| SizeFrontage | 24 Ft |
| SizeTotalText | Under 1/2 Acre |
| ZoningDescription | R2 |
Rooms
| Level | Type | Length | Width | Dimensions |
|---|---|---|---|---|
| Second Level | 3pc Bathroom | Measurements not available | ||
| Second Level | Living Room/dining Room | 9'4'' x 20'3'' | ||
| Second Level | Kitchen | 6'4'' x 5'9'' | ||
| Second Level | Bedroom | 9'5'' x 15'4'' | ||
| Basement | Eat In Kitchen | 10'2'' x 14'8'' | ||
| Basement | Eat In Kitchen | Measurements not available | ||
| Basement | 3pc Bathroom | Measurements not available | ||
| Basement | Bedroom | 14'3'' x 14'7'' | ||
| Basement | Bedroom | 7'0'' x 14'2'' | ||
| Basement | Laundry Room | 10'6'' x 13'7'' | ||
| Basement | Storage | 7'9'' x 9'6'' | ||
| Main Level | 3pc Bathroom | Measurements not available | ||
| Main Level | Primary Bedroom | 8'4'' x 10'7'' | ||
| Main Level | Bedroom | 10'3'' x 15'3'' | ||
| Main Level | Living Room/dining Room | 15'2'' x 16'5'' | ||
| Main Level | Foyer | Measurements not available |
https://www.realtor.ca/real-estate/28219337/107-wellington-street-s-hamilton
Interested?
Contact us for more information
Jesse Dore
Salesperson
145 Wharncliffe Rd S. Unit 102
London, Ontario N6J 2K4






