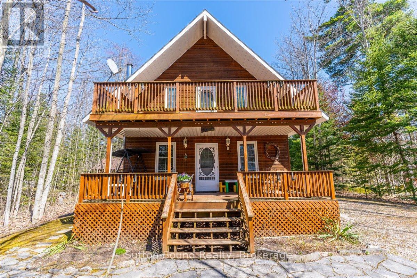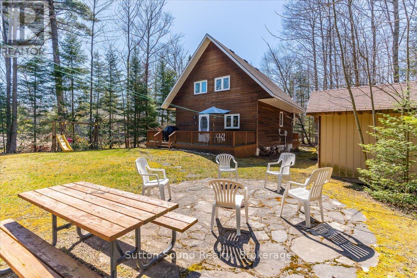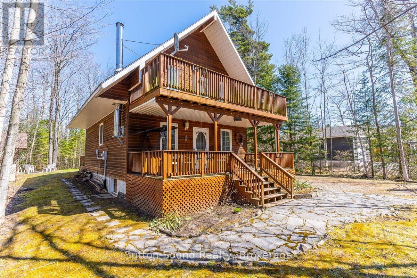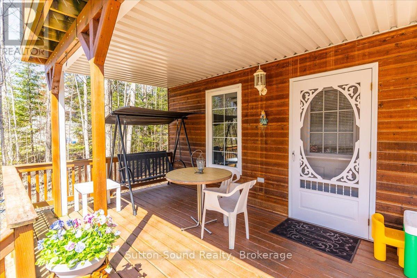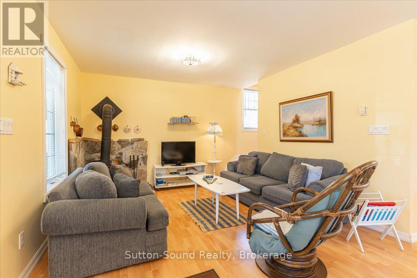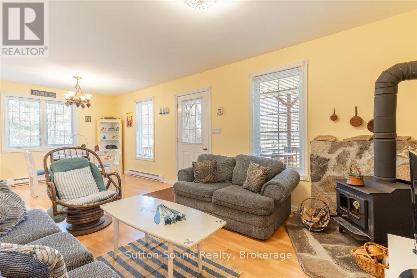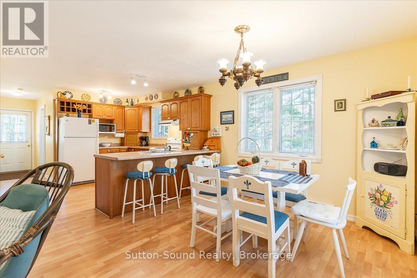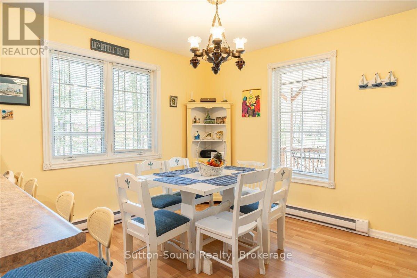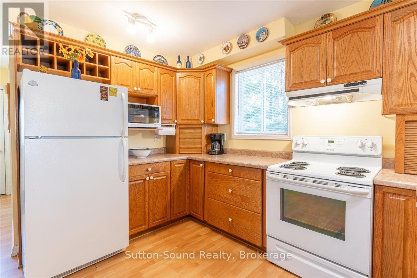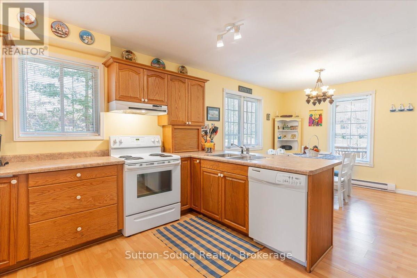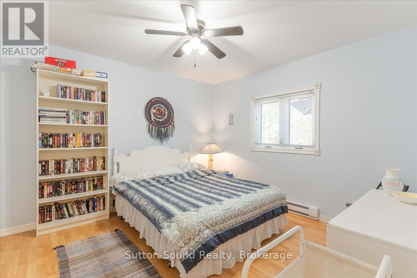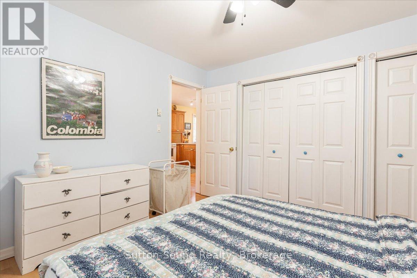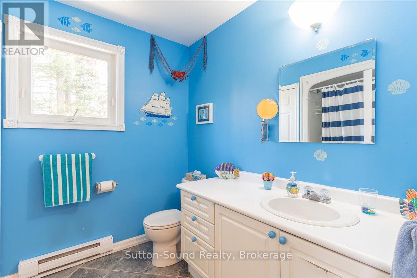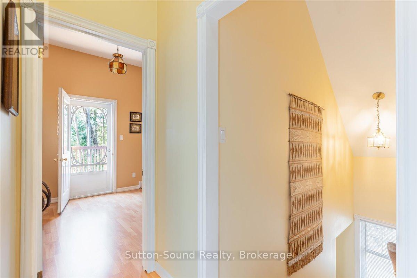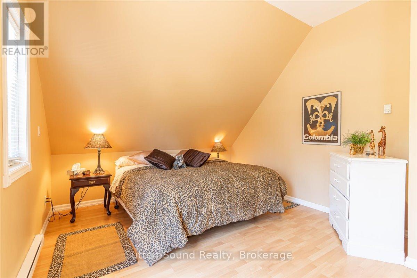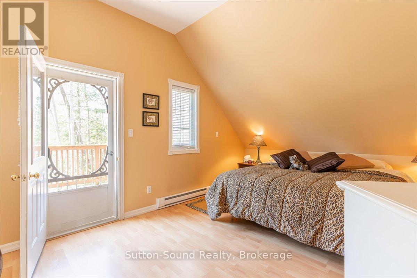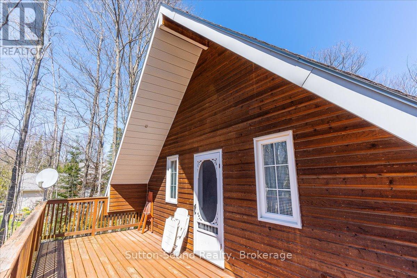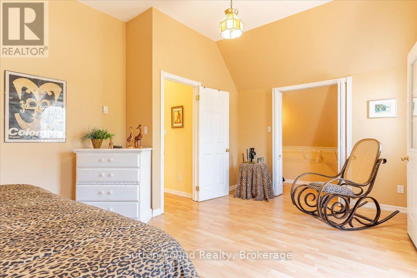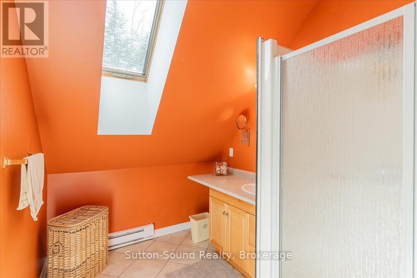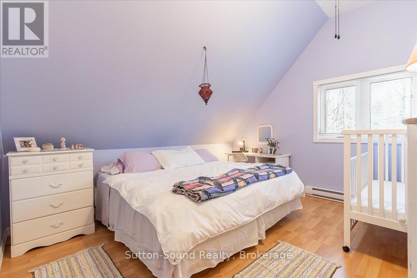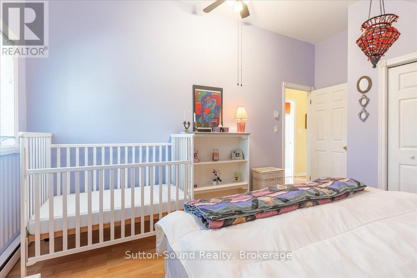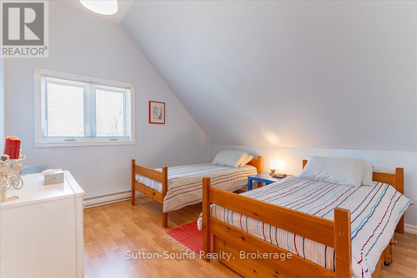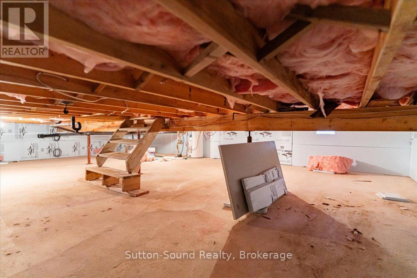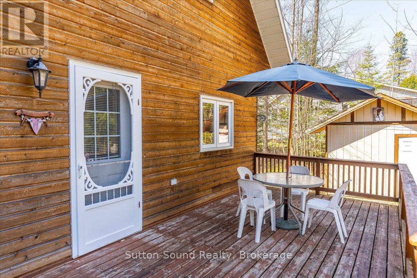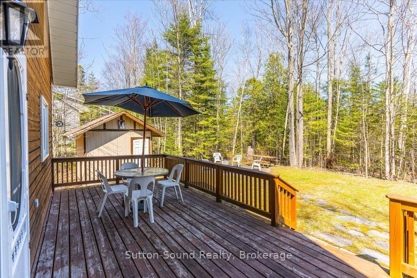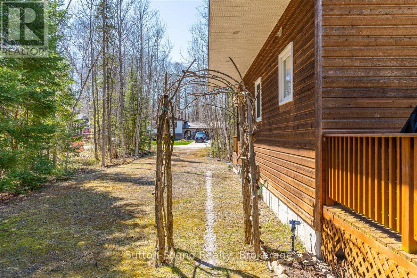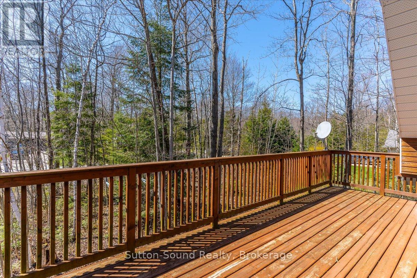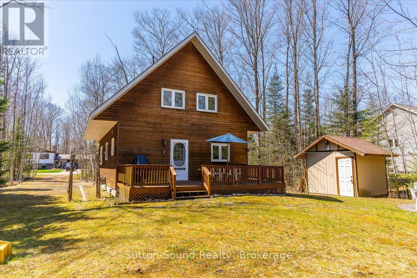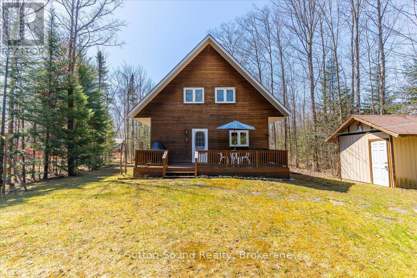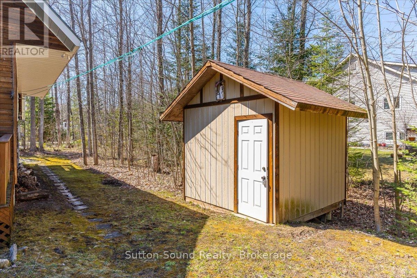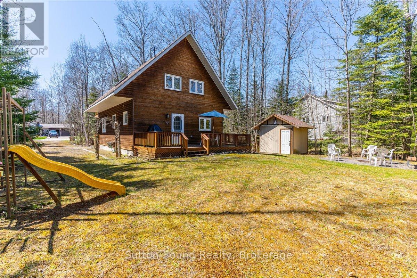108 Fedy Drive South Bruce Peninsula, Ontario N0H 2G0
$559,999
Welcome to this beautifully maintained 4-season cottage, perfectly situated in a peaceful area backing onto lush green space. This turn-key property offers 4 spacious bedrooms and 2 full bathrooms, making it ideal for families, weekend getaways, or investment opportunities.Enjoy the convenience of main-floor laundry, a cozy front porch, and a spacious back deck for outdoor entertaining. The second-floor primary bedroom features a private balcony, perfect for morning coffee or evening relaxation. A fire pit and garden shed add to the outdoor charm. Natural gas available at the road and a new roof (2024). Located close to trails, the beach, and all the amenities of Sauble Beach, this is a rare opportunity to own a slice of nature with modern comforts. Don't miss out schedule your viewing today! (id:61445)
Property Details
| MLS® Number | X12062069 |
| Property Type | Single Family |
| Community Name | South Bruce Peninsula |
| AmenitiesNearBy | Beach, Marina, Park, Schools |
| EquipmentType | None |
| Features | Wooded Area, Backs On Greenbelt |
| ParkingSpaceTotal | 4 |
| RentalEquipmentType | None |
| Structure | Porch, Deck, Shed |
Building
| BathroomTotal | 2 |
| BedroomsAboveGround | 4 |
| BedroomsTotal | 4 |
| Age | 16 To 30 Years |
| Amenities | Fireplace(s) |
| Appliances | Water Heater, Water Meter, Dishwasher, Dryer, Furniture, Microwave, Stove, Washer, Window Coverings, Refrigerator |
| ArchitecturalStyle | Chalet |
| BasementType | Crawl Space |
| ConstructionStyleAttachment | Detached |
| ExteriorFinish | Wood |
| FireplacePresent | Yes |
| FireplaceTotal | 1 |
| FireplaceType | Woodstove |
| FoundationType | Concrete |
| HeatingFuel | Electric |
| HeatingType | Baseboard Heaters |
| SizeInterior | 1100 - 1500 Sqft |
| Type | House |
| UtilityWater | Municipal Water |
Parking
| No Garage |
Land
| AccessType | Year-round Access, Marina Docking |
| Acreage | No |
| LandAmenities | Beach, Marina, Park, Schools |
| Sewer | Septic System |
| SizeDepth | 150 Ft |
| SizeFrontage | 105 Ft |
| SizeIrregular | 105 X 150 Ft |
| SizeTotalText | 105 X 150 Ft |
| ZoningDescription | R3 |
Rooms
| Level | Type | Length | Width | Dimensions |
|---|---|---|---|---|
| Second Level | Bathroom | 2.41 m | 2.01 m | 2.41 m x 2.01 m |
| Second Level | Bedroom 2 | 4.6 m | 3.43 m | 4.6 m x 3.43 m |
| Second Level | Bedroom 3 | 3.48 m | 3.53 m | 3.48 m x 3.53 m |
| Second Level | Primary Bedroom | 5.77 m | 3.66 m | 5.77 m x 3.66 m |
| Main Level | Bathroom | 2.13 m | 2.44 m | 2.13 m x 2.44 m |
| Main Level | Bedroom | 3.43 m | 3.51 m | 3.43 m x 3.51 m |
| Main Level | Living Room | 7.01 m | 3.61 m | 7.01 m x 3.61 m |
| Main Level | Kitchen | 3.4 m | 3.66 m | 3.4 m x 3.66 m |
Utilities
| Cable | Available |
Interested?
Contact us for more information
Christie Nuttall
Broker
508 Berford Street
Wiarton, Ontario N0H 2T0

