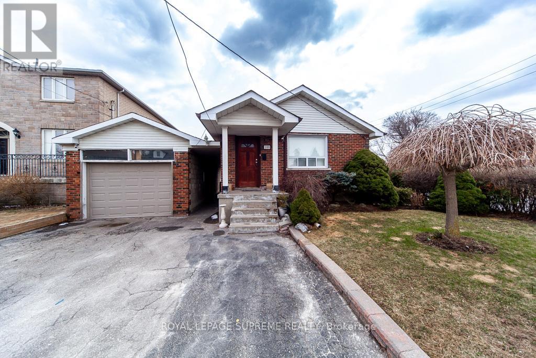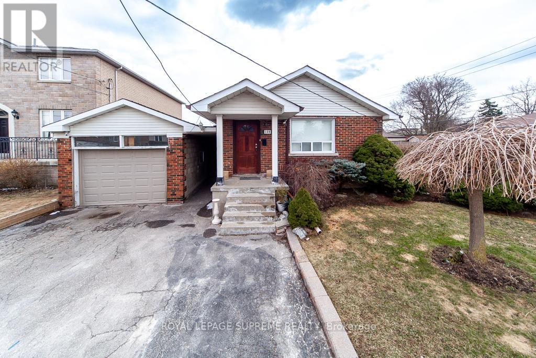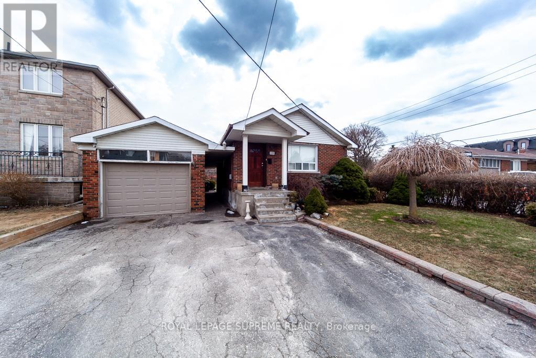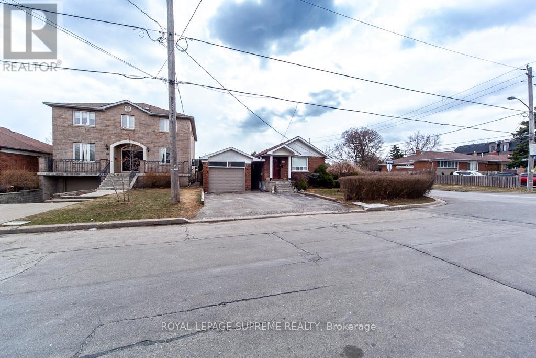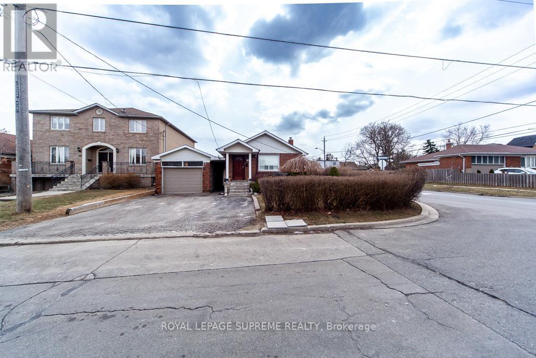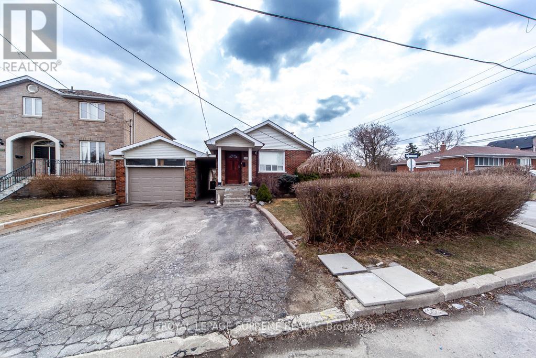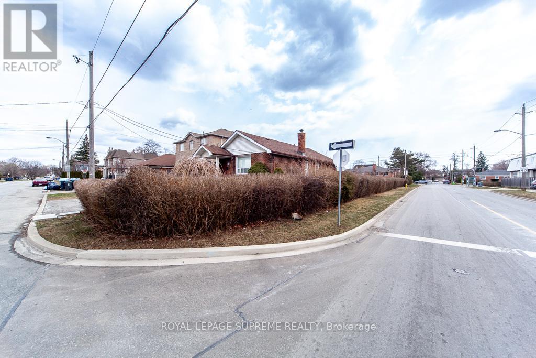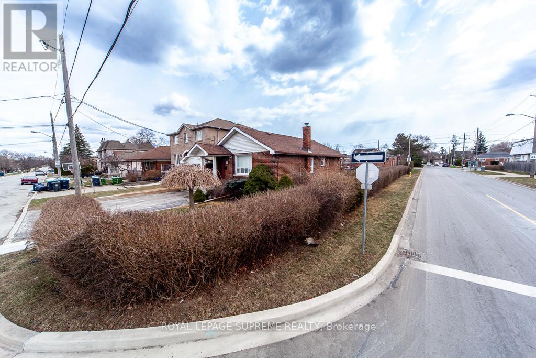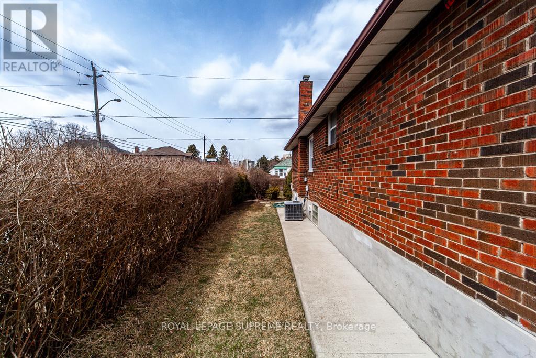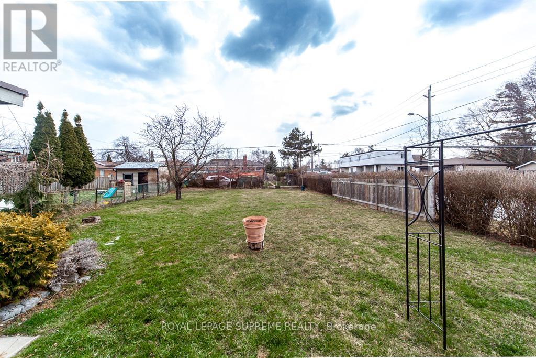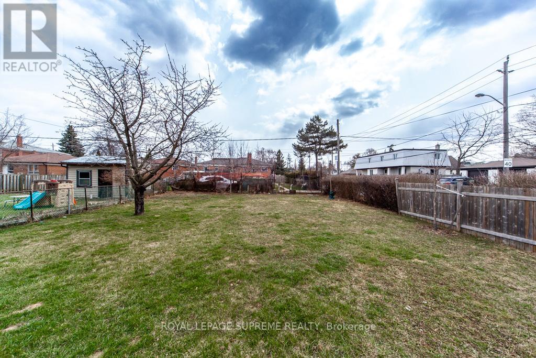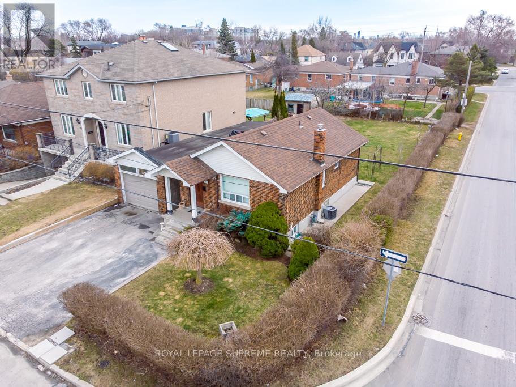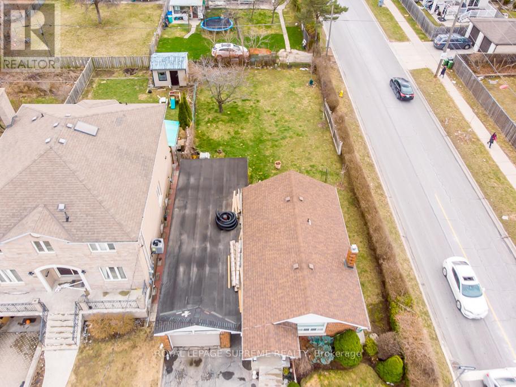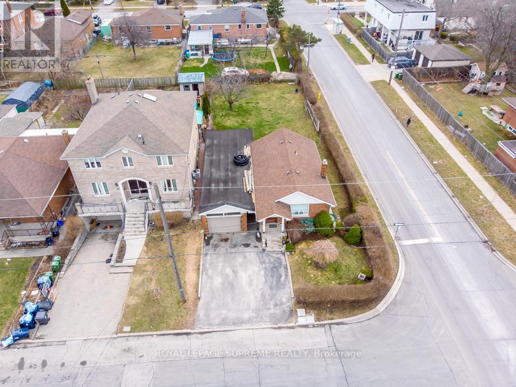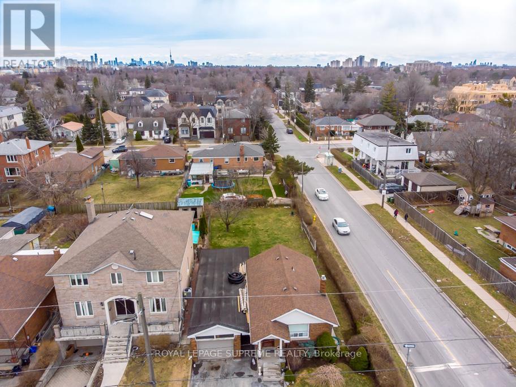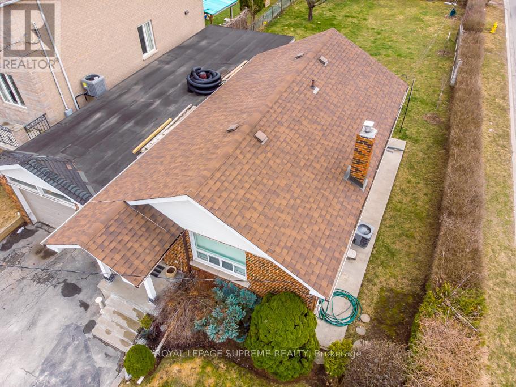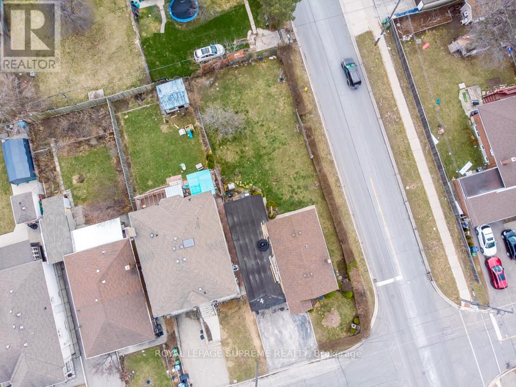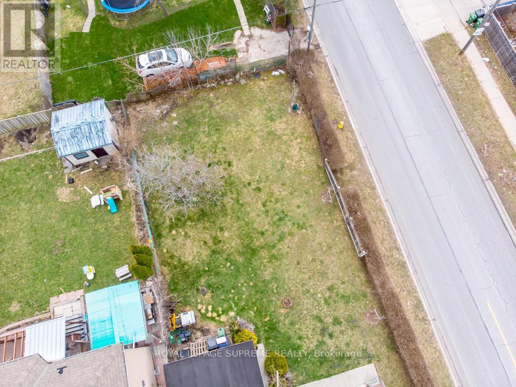109 Regina Avenue Toronto, Ontario M6A 1R5
$1,249,800
Pride of ownership, well maintained 3 bedroom bungalow with plenty of possibilities on a prime lot 40 x 132 ft. Located on a prestigious / family oriented neighbourhood this property features 2 bedrooms on main floor, a spacious living room and a well maintained kitchen and bathroom.The lower level offers a large renovated Recreation room area with pot lights and window, as well as a 3rd Bedroom and a 2nd bathroom to be finished at the new owner's choice. The property offers plenty of opportunities, live in and/or develop in the future. Spacious laundry & boiler room. Steps away from schools, shops and public transit. (id:61445)
Property Details
| MLS® Number | C12077700 |
| Property Type | Single Family |
| Community Name | Englemount-Lawrence |
| AmenitiesNearBy | Hospital, Park, Public Transit, Schools |
| Features | Carpet Free |
| ParkingSpaceTotal | 4 |
| Structure | Porch |
Building
| BathroomTotal | 2 |
| BedroomsAboveGround | 2 |
| BedroomsBelowGround | 1 |
| BedroomsTotal | 3 |
| Age | 51 To 99 Years |
| Appliances | Garage Door Opener Remote(s), Water Heater, Dryer, Stove, Washer, Window Coverings, Refrigerator |
| ArchitecturalStyle | Bungalow |
| BasementDevelopment | Finished |
| BasementFeatures | Separate Entrance |
| BasementType | N/a (finished) |
| ConstructionStyleAttachment | Detached |
| CoolingType | Central Air Conditioning |
| ExteriorFinish | Brick |
| FlooringType | Hardwood |
| FoundationType | Unknown |
| HeatingFuel | Natural Gas |
| HeatingType | Forced Air |
| StoriesTotal | 1 |
| SizeInterior | 700 - 1100 Sqft |
| Type | House |
| UtilityWater | Municipal Water, Unknown |
Parking
| Detached Garage | |
| Garage |
Land
| Acreage | No |
| FenceType | Fenced Yard |
| LandAmenities | Hospital, Park, Public Transit, Schools |
| Sewer | Sanitary Sewer |
| SizeDepth | 130 Ft |
| SizeFrontage | 40 Ft |
| SizeIrregular | 40 X 130 Ft |
| SizeTotalText | 40 X 130 Ft|under 1/2 Acre |
Rooms
| Level | Type | Length | Width | Dimensions |
|---|---|---|---|---|
| Lower Level | Bedroom 3 | 4.4 m | 2.8 m | 4.4 m x 2.8 m |
| Lower Level | Recreational, Games Room | 5.8 m | 3.59 m | 5.8 m x 3.59 m |
| Main Level | Living Room | 4.45 m | 2.8 m | 4.45 m x 2.8 m |
| Main Level | Kitchen | 3.35 m | 2.8 m | 3.35 m x 2.8 m |
| Main Level | Primary Bedroom | 5.12 m | 2.9 m | 5.12 m x 2.9 m |
| Main Level | Bedroom 2 | 2.6 m | 2.2 m | 2.6 m x 2.2 m |
Utilities
| Cable | Available |
| Sewer | Available |
Interested?
Contact us for more information
Ana Rodrigues
Salesperson
110 Weston Rd
Toronto, Ontario M6N 0A6

