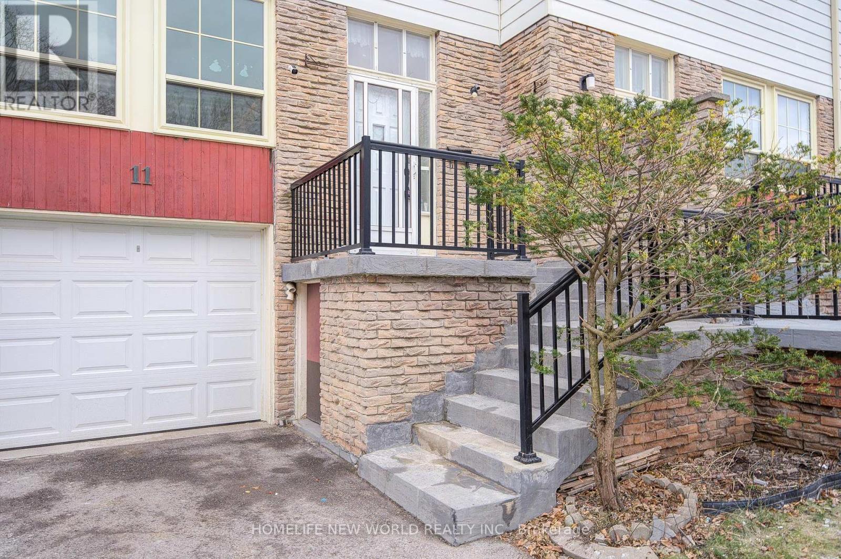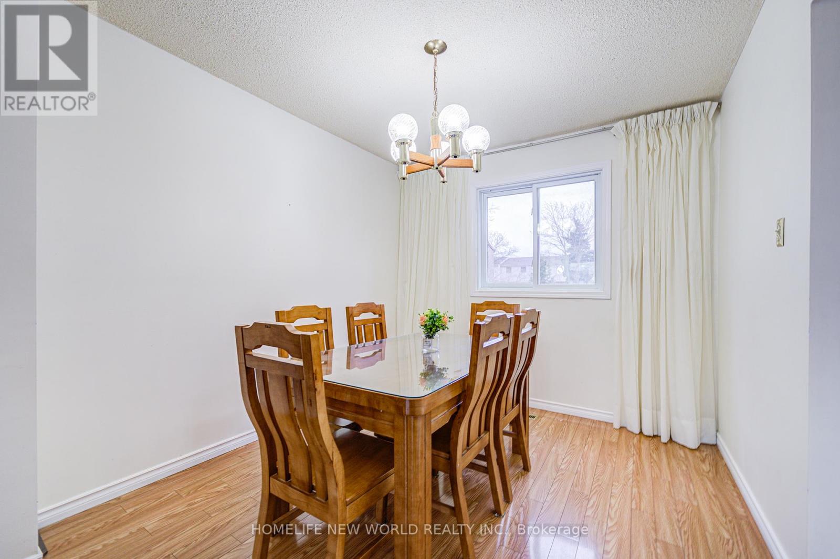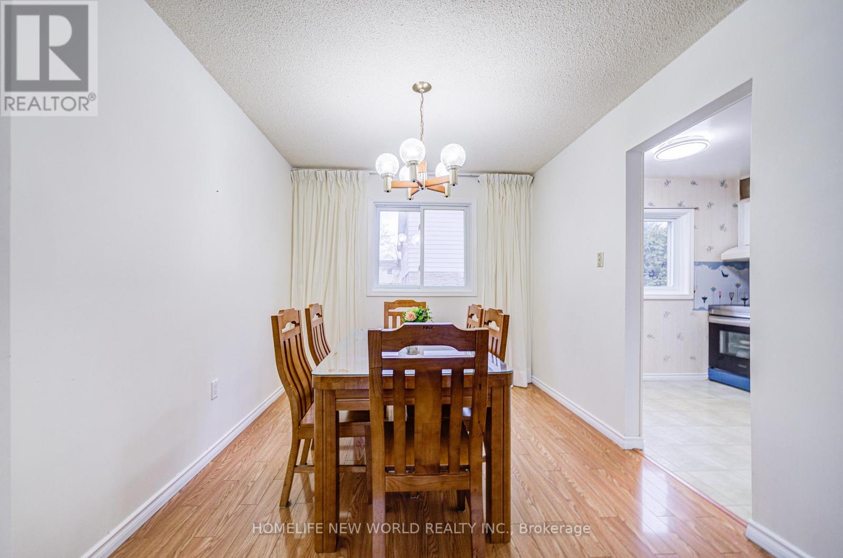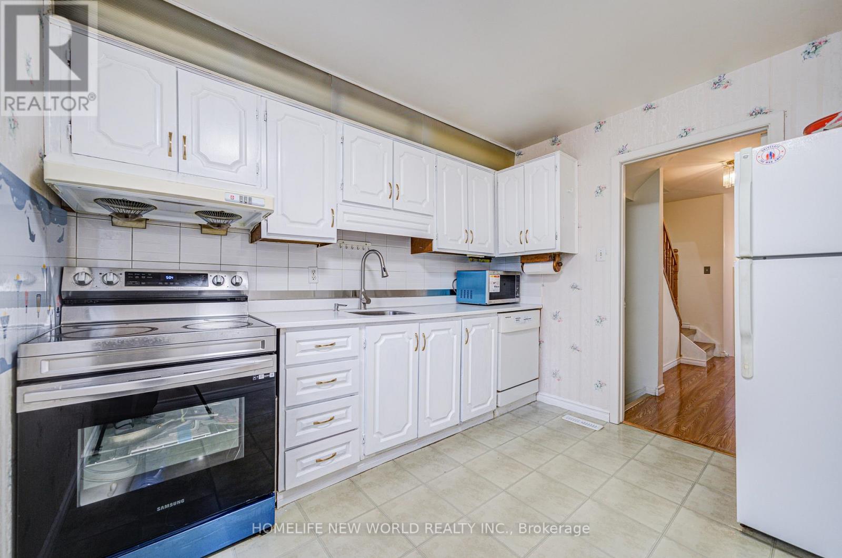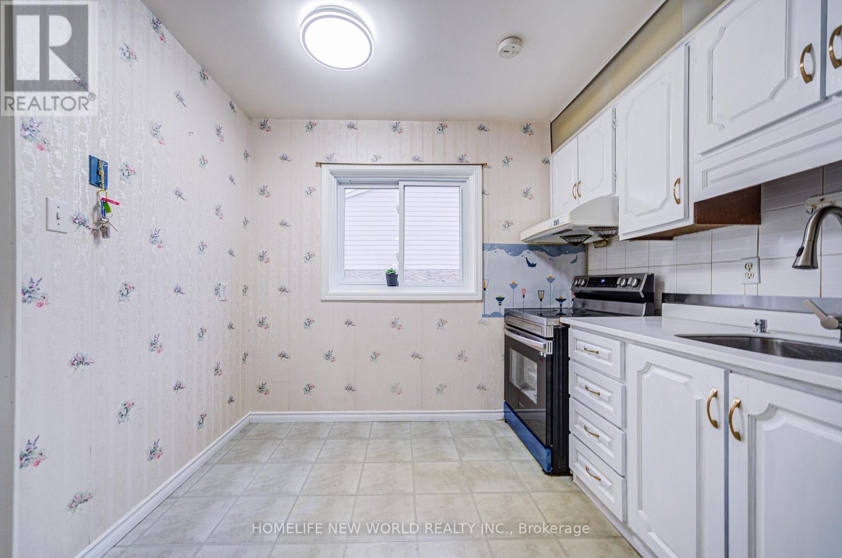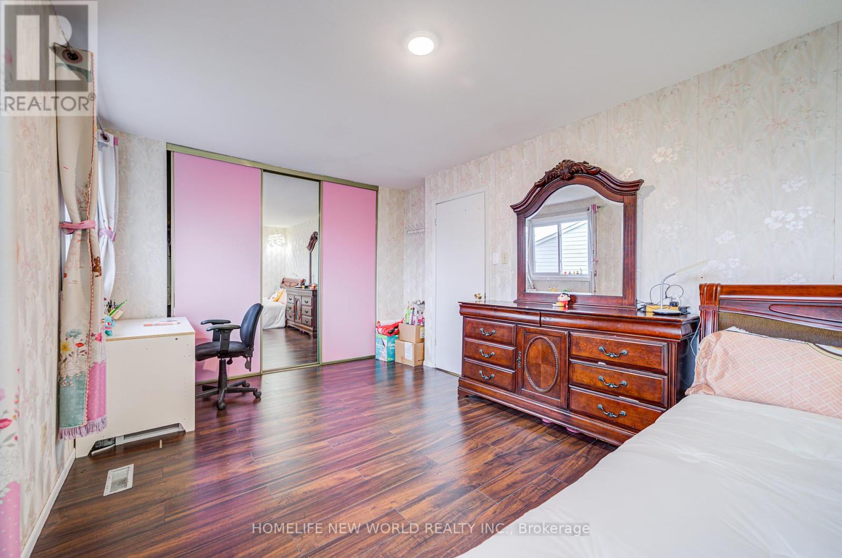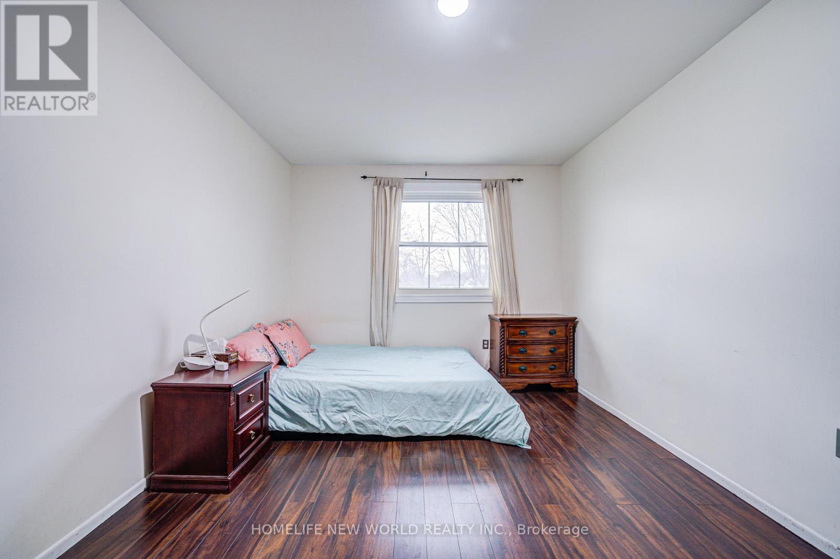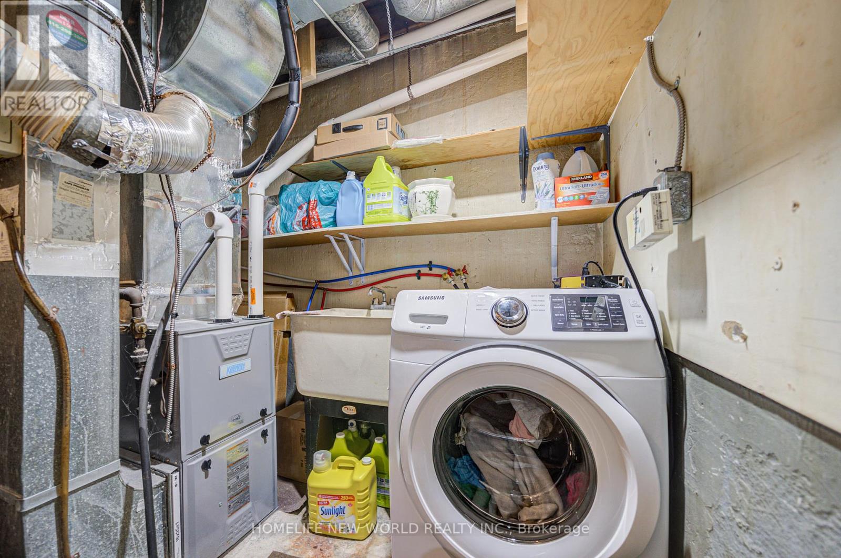11 - 81 Brookmill Boulevard Toronto, Ontario M1W 2L5
$760,000Maintenance, Water, Insurance, Common Area Maintenance, Parking
$408.11 Monthly
Maintenance, Water, Insurance, Common Area Maintenance, Parking
$408.11 MonthlyWelcome to this well-maintained and spacious 3-bedroom townhouse, ideally located in a quiet and safe neighborhood in Toronto. This lovely unit features a finished walkout basement that leads to a private, fenced backyard, perfect for relaxation or entertaining. This townhouse offers ample living space for families or professionals. Conveniently located within walking distance to Bridlewood Mall, public transit, schools, parks, a community center, and a supermarket. Hot Water Tank, Stove(2022) (id:61445)
Property Details
| MLS® Number | E12033422 |
| Property Type | Single Family |
| Community Name | L'Amoreaux |
| CommunityFeatures | Pet Restrictions |
| Features | In Suite Laundry |
| ParkingSpaceTotal | 2 |
Building
| BathroomTotal | 2 |
| BedroomsAboveGround | 3 |
| BedroomsTotal | 3 |
| Appliances | Dishwasher, Dryer, Hood Fan, Stove, Washer, Refrigerator |
| BasementDevelopment | Finished |
| BasementType | N/a (finished) |
| CoolingType | Central Air Conditioning |
| ExteriorFinish | Aluminum Siding, Brick |
| FireplacePresent | Yes |
| HalfBathTotal | 1 |
| HeatingFuel | Natural Gas |
| HeatingType | Forced Air |
| SizeInterior | 1399.9886 - 1598.9864 Sqft |
| Type | Row / Townhouse |
Parking
| Garage |
Land
| Acreage | No |
Rooms
| Level | Type | Length | Width | Dimensions |
|---|---|---|---|---|
| Second Level | Bedroom | 3.12 m | 5 m | 3.12 m x 5 m |
| Second Level | Bedroom 2 | 3.11 m | 4.48 m | 3.11 m x 4.48 m |
| Second Level | Bedroom 3 | 2.45 m | 3.45 m | 2.45 m x 3.45 m |
| Basement | Recreational, Games Room | 3.08 m | 4.48 m | 3.08 m x 4.48 m |
| Main Level | Living Room | 3.27 m | 6.28 m | 3.27 m x 6.28 m |
| Main Level | Dining Room | 2.77 m | 2.96 m | 2.77 m x 2.96 m |
| Main Level | Kitchen | 2.76 m | 3.2 m | 2.76 m x 3.2 m |
https://www.realtor.ca/real-estate/28055958/11-81-brookmill-boulevard-toronto-lamoreaux-lamoreaux
Interested?
Contact us for more information
Michael Yang
Salesperson
201 Consumers Rd., Ste. 205
Toronto, Ontario M2J 4G8





