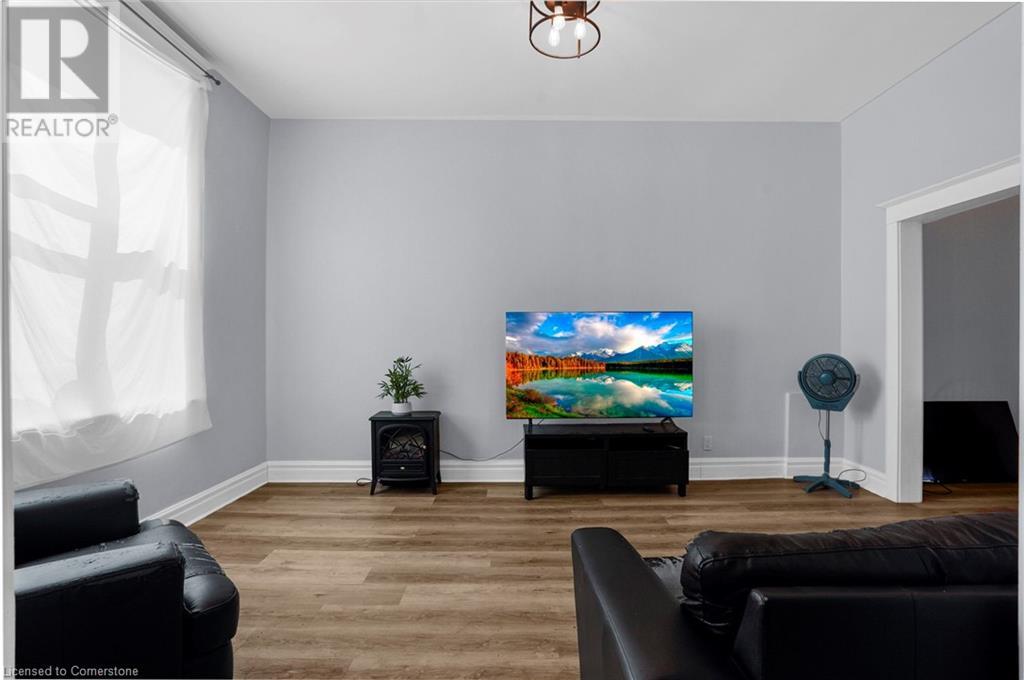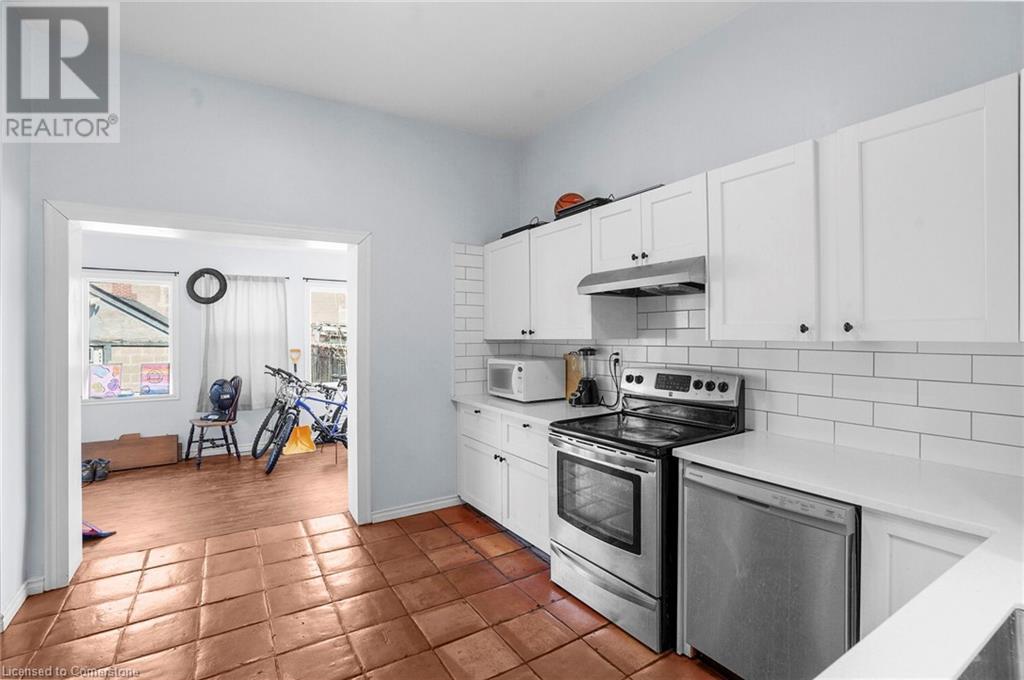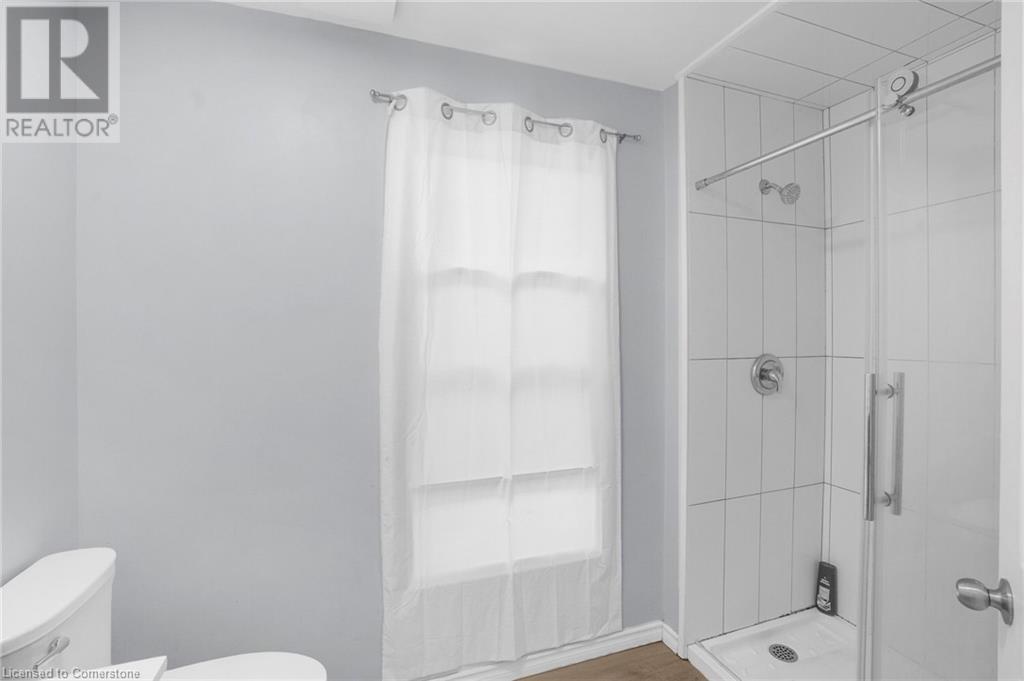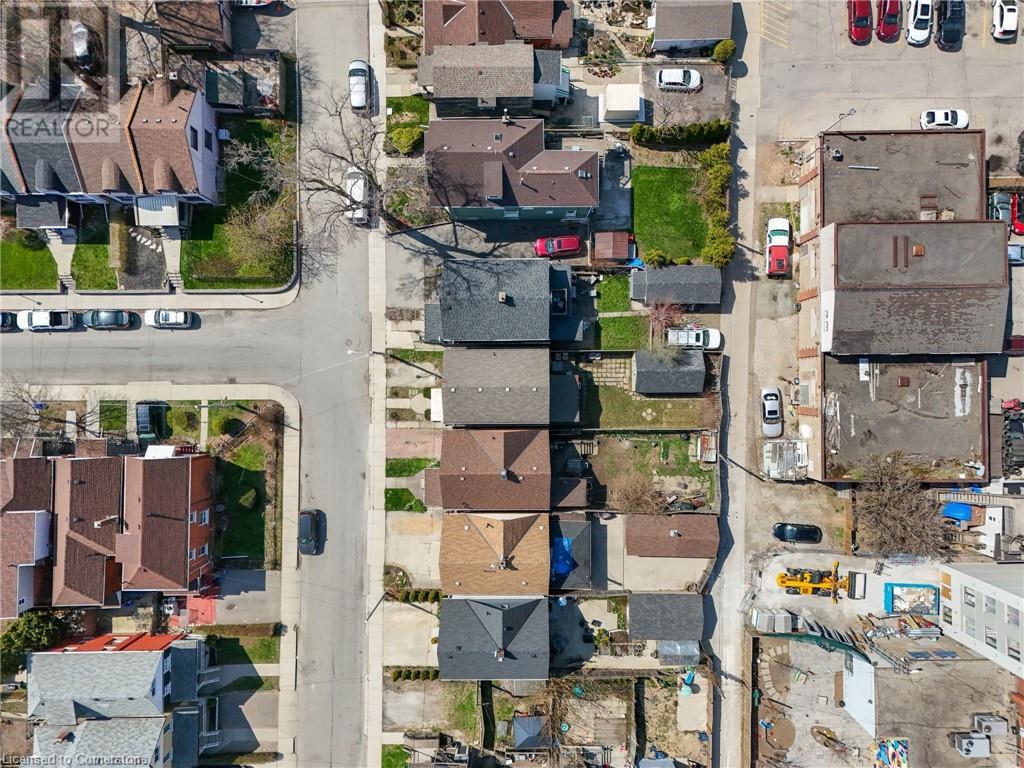11 Wright Avenue Hamilton, Ontario L8L 2T5
3 Bedroom
1 Bathroom
1401 sqft
2 Level
Central Air Conditioning
$579,900
Well-appointed 3-bedroom home, located on quiet cul de sac in the heart of Hamilton. Main floor features high ceilings and additional bonus sunroom. Basement offers side entrance, with framing work completed for a 1-bedroom unit. Detached garage back of property with endless possibilities. (id:61445)
Property Details
| MLS® Number | 40721624 |
| Property Type | Single Family |
| Features | Paved Driveway, Gazebo |
| ParkingSpaceTotal | 1 |
| Structure | Shed |
Building
| BathroomTotal | 1 |
| BedroomsAboveGround | 3 |
| BedroomsTotal | 3 |
| Appliances | Dishwasher, Refrigerator, Stove |
| ArchitecturalStyle | 2 Level |
| BasementDevelopment | Unfinished |
| BasementType | Full (unfinished) |
| ConstructionMaterial | Wood Frame |
| ConstructionStyleAttachment | Detached |
| CoolingType | Central Air Conditioning |
| ExteriorFinish | Brick, Wood |
| FoundationType | Block |
| HeatingFuel | Natural Gas |
| StoriesTotal | 2 |
| SizeInterior | 1401 Sqft |
| Type | House |
| UtilityWater | Municipal Water |
Parking
| Detached Garage |
Land
| Acreage | No |
| Sewer | Municipal Sewage System |
| SizeDepth | 100 Ft |
| SizeFrontage | 26 Ft |
| SizeTotalText | Under 1/2 Acre |
| ZoningDescription | D |
Rooms
| Level | Type | Length | Width | Dimensions |
|---|---|---|---|---|
| Second Level | 3pc Bathroom | Measurements not available | ||
| Second Level | Bedroom | 8'4'' x 12'8'' | ||
| Second Level | Bedroom | 8'4'' x 12'8'' | ||
| Second Level | Bedroom | 12'8'' x 12'11'' | ||
| Main Level | Laundry Room | Measurements not available | ||
| Main Level | Sunroom | 11'0'' x 8'9'' | ||
| Main Level | Kitchen | 12'5'' x 10'3'' | ||
| Main Level | Dining Room | 12'1'' x 8'8'' | ||
| Main Level | Living Room | 16'0'' x 10'7'' |
https://www.realtor.ca/real-estate/28217696/11-wright-avenue-hamilton
Interested?
Contact us for more information
Sarah A. Khan
Broker
RE/MAX Escarpment Realty Inc.
860 Queenston Road Unit 4b
Stoney Creek, Ontario L8G 4A8
860 Queenston Road Unit 4b
Stoney Creek, Ontario L8G 4A8
Priya Khan
Salesperson
RE/MAX Escarpment Realty Inc.
860 Queenston Road Suite A
Stoney Creek, Ontario L8G 4A8
860 Queenston Road Suite A
Stoney Creek, Ontario L8G 4A8

























