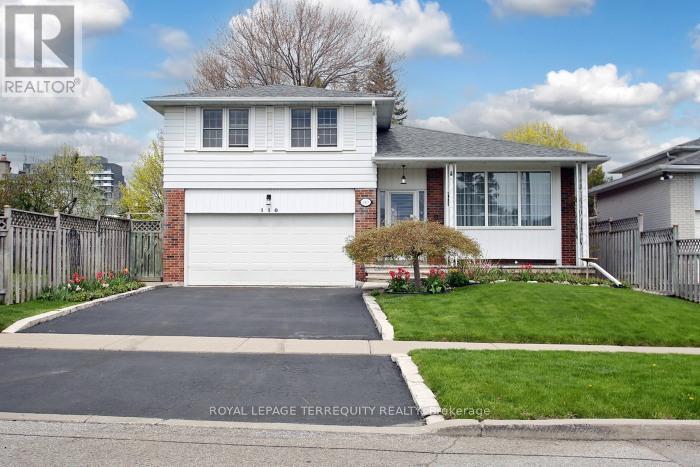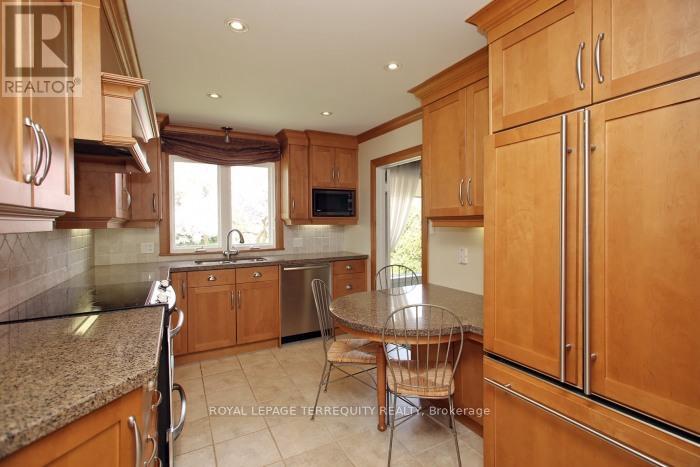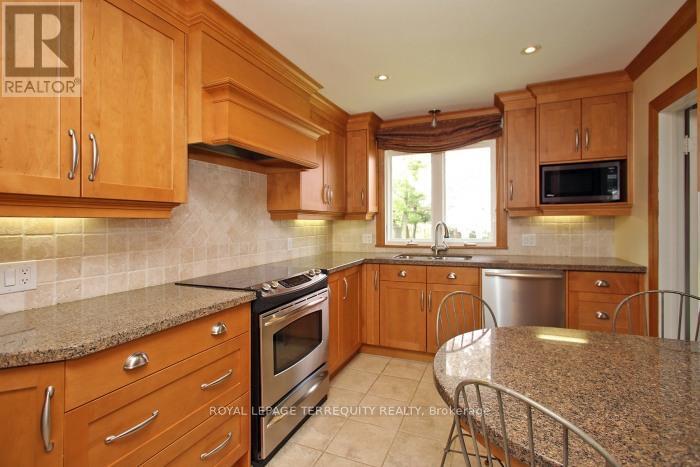110 Cass Avenue Toronto, Ontario M1T 2B3
$1,199,000
First time offered...this beautifully maintained 3-bedroom side-split. Nestled on a landscaped, pool-sized lot with an efficient sprinkler system, this property boasts a stunning custom solid maple kitchen and tastefully updated bathrooms. Hardwood floors under broadloom. The inviting family room features a cozy gas fireplace and a walkout to a private patio overlooking an expansive, fully fenced backyard perfect for entertaining or relaxing. The spacious double-car garage is equipped with hot and cold water for added convenience. Located in a prime area, you'll enjoy easy access to the 401, 404, DVP, TTC, top-rated schools, and shopping. Move in and make this bright, charming home your own! (id:61445)
Property Details
| MLS® Number | E12133851 |
| Property Type | Single Family |
| Community Name | Tam O'Shanter-Sullivan |
| ParkingSpaceTotal | 4 |
Building
| BathroomTotal | 2 |
| BedroomsAboveGround | 3 |
| BedroomsTotal | 3 |
| Amenities | Fireplace(s) |
| Appliances | Garage Door Opener Remote(s), Dishwasher, Dryer, Freezer, Microwave, Stove, Washer, Window Coverings, Refrigerator |
| BasementDevelopment | Finished |
| BasementType | N/a (finished) |
| ConstructionStyleAttachment | Detached |
| ConstructionStyleSplitLevel | Sidesplit |
| CoolingType | Central Air Conditioning |
| ExteriorFinish | Brick |
| FireplacePresent | Yes |
| FlooringType | Ceramic, Carpeted |
| FoundationType | Unknown |
| HalfBathTotal | 1 |
| HeatingFuel | Natural Gas |
| HeatingType | Forced Air |
| SizeInterior | 1500 - 2000 Sqft |
| Type | House |
| UtilityWater | Municipal Water |
Parking
| Garage |
Land
| Acreage | No |
| Sewer | Sanitary Sewer |
| SizeDepth | 175 Ft |
| SizeFrontage | 48 Ft |
| SizeIrregular | 48 X 175 Ft |
| SizeTotalText | 48 X 175 Ft |
Rooms
| Level | Type | Length | Width | Dimensions |
|---|---|---|---|---|
| Basement | Recreational, Games Room | 7.72 m | 5.51 m | 7.72 m x 5.51 m |
| Basement | Laundry Room | 5.07 m | 1.96 m | 5.07 m x 1.96 m |
| Main Level | Living Room | 3.8 m | 5.1 m | 3.8 m x 5.1 m |
| Main Level | Dining Room | 2.8 m | 3.97 m | 2.8 m x 3.97 m |
| Main Level | Kitchen | 2.1 m | 2.97 m | 2.1 m x 2.97 m |
| Upper Level | Primary Bedroom | 5 m | 3.06 m | 5 m x 3.06 m |
| Upper Level | Bedroom 2 | 2.93 m | 2.83 m | 2.93 m x 2.83 m |
| Upper Level | Bedroom 3 | 3.92 m | 4.22 m | 3.92 m x 4.22 m |
| Ground Level | Family Room | 4.25 m | 4.23 m | 4.25 m x 4.23 m |
Interested?
Contact us for more information
Karen Mccallum
Salesperson
293 Eglinton Ave East
Toronto, Ontario M4P 1L3





























