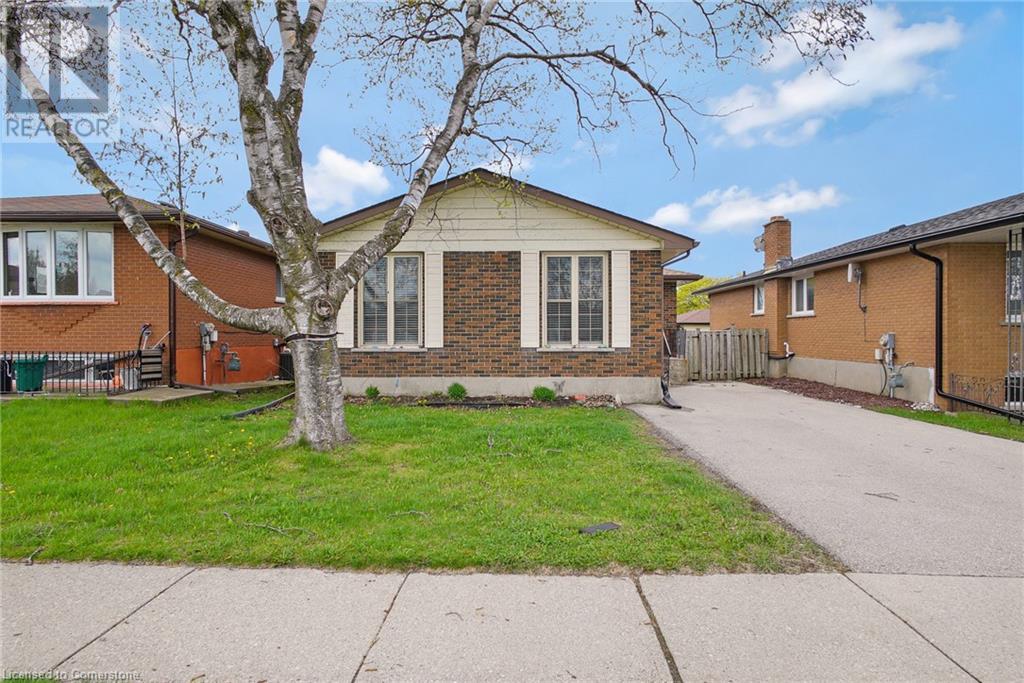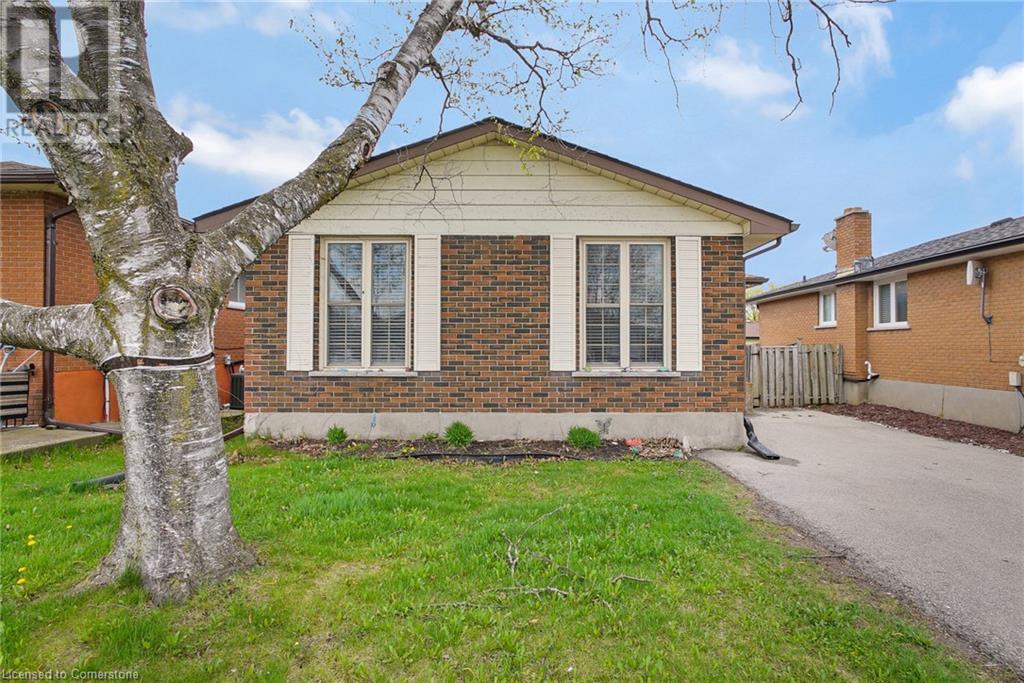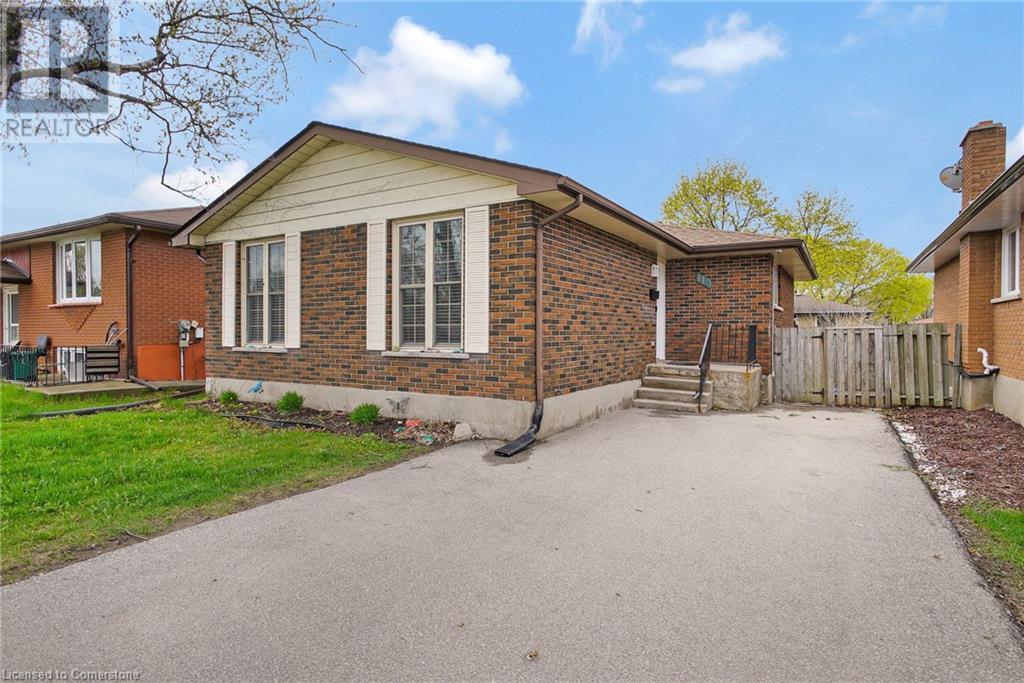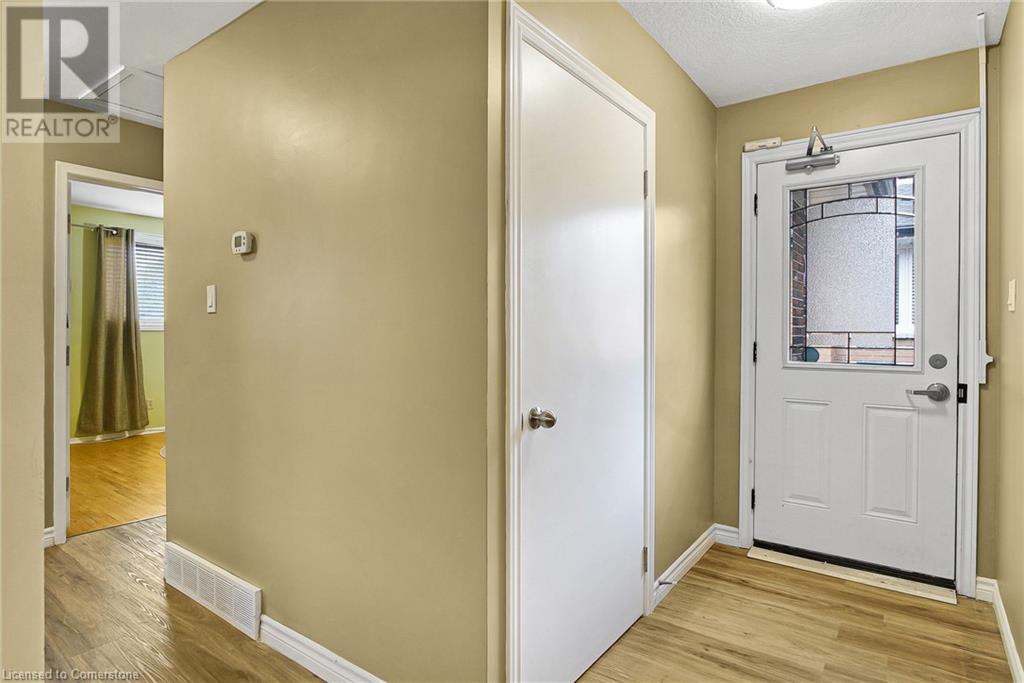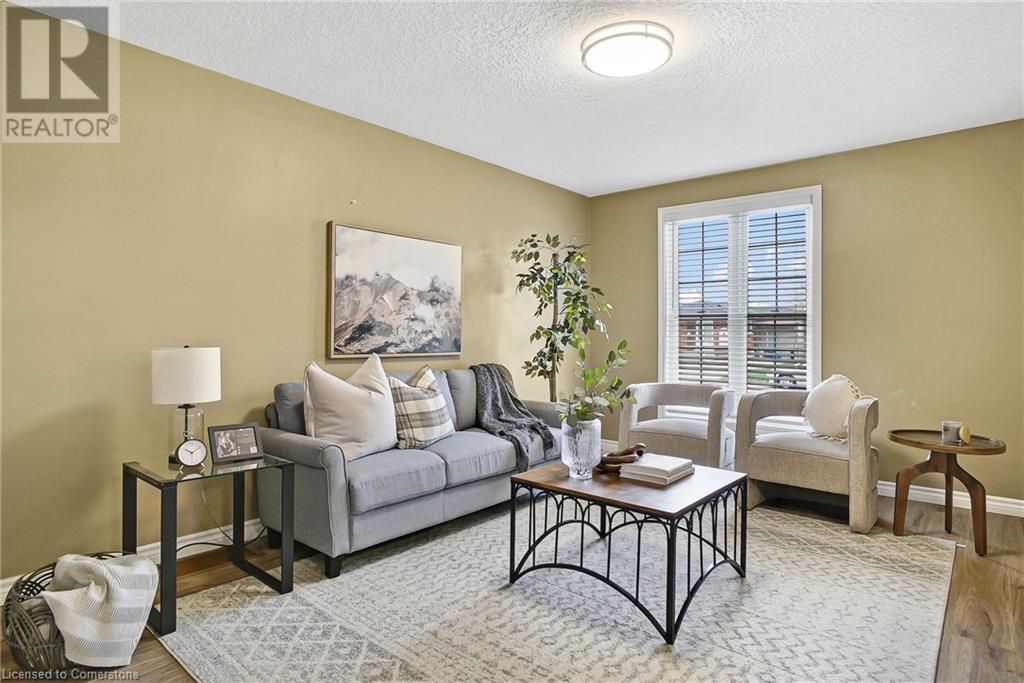110 Mercer Road Cambridge, Ontario N1R 6K7
$625,000
Welcome to 110 Mercer Rd, Cambridge The great bungalow has 4-bedrooms, 2-bathrooms and offers a side entry as well as a walk out for you to add a great basement apartment. Thoughtfully designed living with a bright, open layout. The large kitchen flows effortlessly into the living room, creating a perfect space for both daily living and entertaining. The main floor features three generously sized bedrooms, each with great closet space and natural light. Downstairs, you'll find a large basement boasting a welcoming living area complete with a fireplace and 4th bedroom. The basement offers a convenient walk-out to the expansive backyard, where you'll enjoy plenty of green space for gardening, play, or outdoor gatherings. Set on a large lot in a great location, this home offers peace and privacy while still being close to schools, parks, shopping, and transit. Whether you're a growing family or looking to downsize without compromise, 110 Mercer Rd is a must-see! (id:61445)
Property Details
| MLS® Number | 40724915 |
| Property Type | Single Family |
| AmenitiesNearBy | Park, Place Of Worship, Public Transit, Schools |
| CommunicationType | High Speed Internet |
| Features | Paved Driveway |
| ParkingSpaceTotal | 2 |
Building
| BathroomTotal | 2 |
| BedroomsAboveGround | 3 |
| BedroomsBelowGround | 1 |
| BedroomsTotal | 4 |
| Appliances | Dishwasher, Dryer, Refrigerator, Stove, Washer, Hood Fan |
| ArchitecturalStyle | Bungalow |
| BasementDevelopment | Finished |
| BasementType | Full (finished) |
| ConstructionStyleAttachment | Detached |
| CoolingType | Central Air Conditioning |
| ExteriorFinish | Brick |
| FireProtection | Smoke Detectors |
| FoundationType | Poured Concrete |
| HalfBathTotal | 1 |
| HeatingFuel | Natural Gas |
| HeatingType | Forced Air |
| StoriesTotal | 1 |
| SizeInterior | 2004 Sqft |
| Type | House |
| UtilityWater | Municipal Water |
Land
| AccessType | Road Access, Highway Access, Highway Nearby |
| Acreage | No |
| LandAmenities | Park, Place Of Worship, Public Transit, Schools |
| Sewer | Municipal Sewage System |
| SizeDepth | 100 Ft |
| SizeFrontage | 40 Ft |
| SizeTotalText | Under 1/2 Acre |
| ZoningDescription | R5 |
Rooms
| Level | Type | Length | Width | Dimensions |
|---|---|---|---|---|
| Basement | Utility Room | 6'1'' x 7'6'' | ||
| Basement | Storage | 10'8'' x 14'10'' | ||
| Basement | Recreation Room | 12'10'' x 19'4'' | ||
| Basement | Office | 6'4'' x 7'4'' | ||
| Basement | Laundry Room | 12'11'' x 10'6'' | ||
| Basement | Bedroom | 8'8'' x 19'3'' | ||
| Basement | 2pc Bathroom | Measurements not available | ||
| Main Level | Primary Bedroom | 13'10'' x 10'1'' | ||
| Main Level | Kitchen | 9'1'' x 12'3'' | ||
| Main Level | Foyer | 11'4'' x 4'4'' | ||
| Main Level | Dining Room | 9'0'' x 7'4'' | ||
| Main Level | Bedroom | 10'6'' x 9'1'' | ||
| Main Level | Bedroom | 10'7'' x 8'6'' | ||
| Main Level | 4pc Bathroom | Measurements not available |
Utilities
| Cable | Available |
| Electricity | Available |
| Natural Gas | Available |
https://www.realtor.ca/real-estate/28262598/110-mercer-road-cambridge
Interested?
Contact us for more information
Sy Williams
Salesperson
50 Grand Ave. S., Unit 101
Cambridge, Ontario N1S 2L8
Cliff C. Rego
Broker of Record
50 Grand Ave. S., Unit 101
Cambridge, Ontario N1S 2L8

