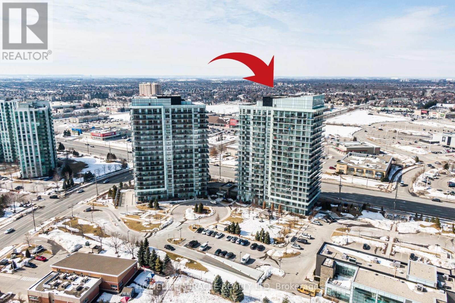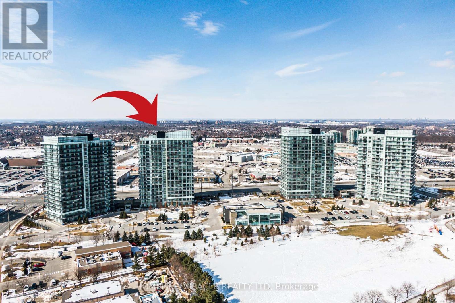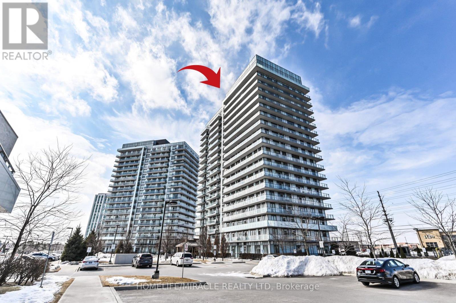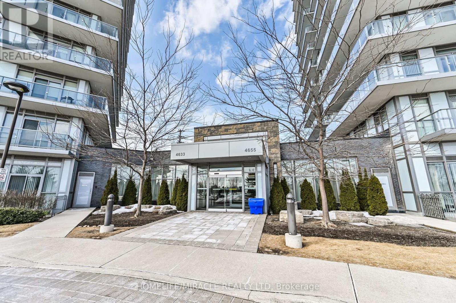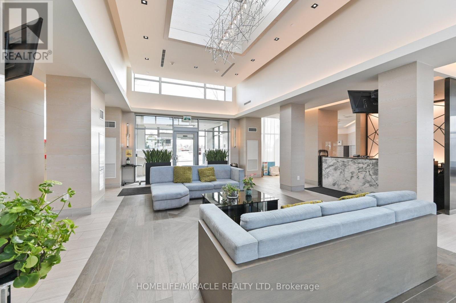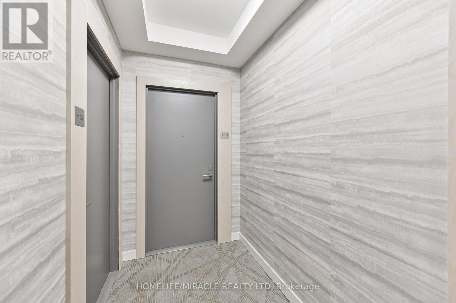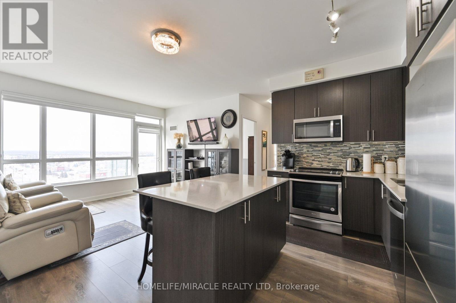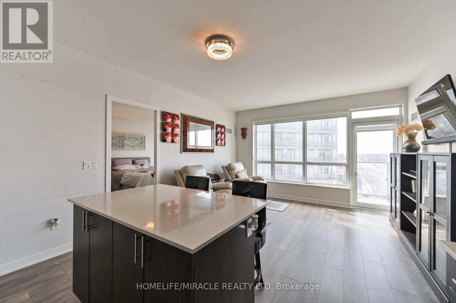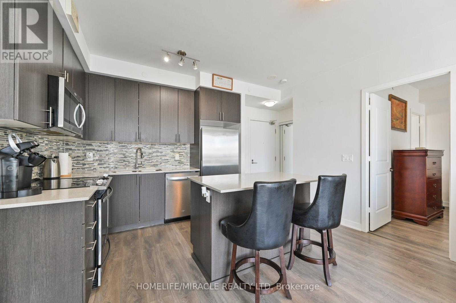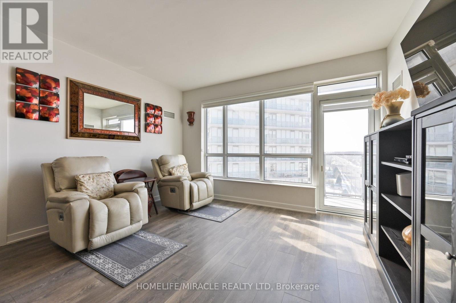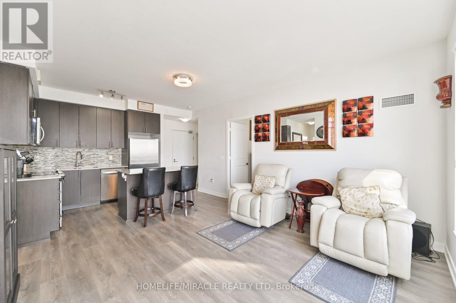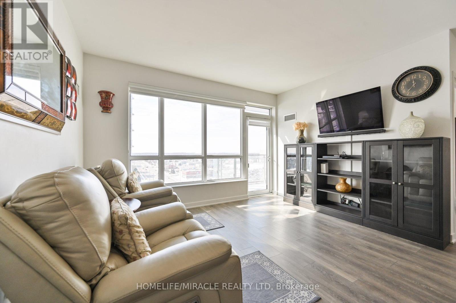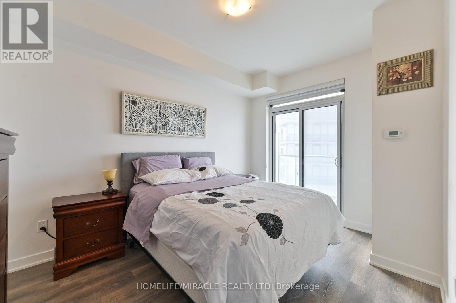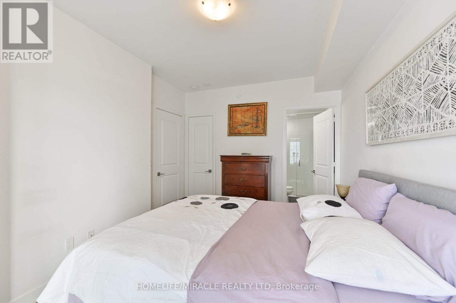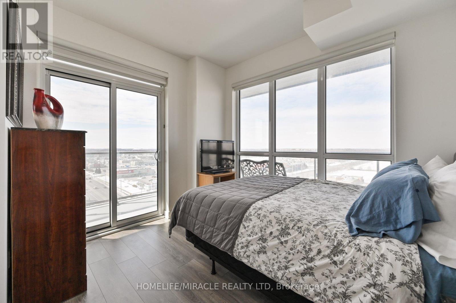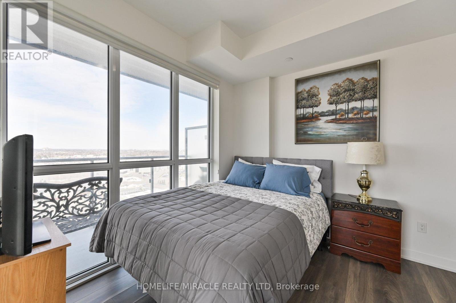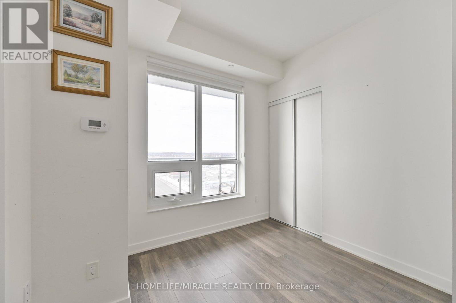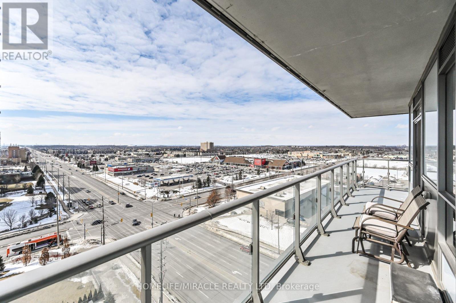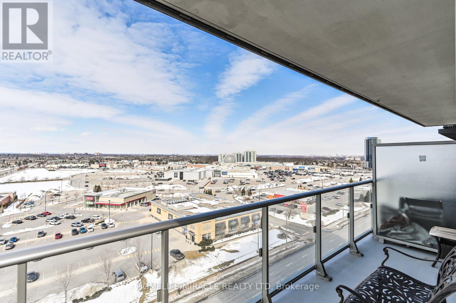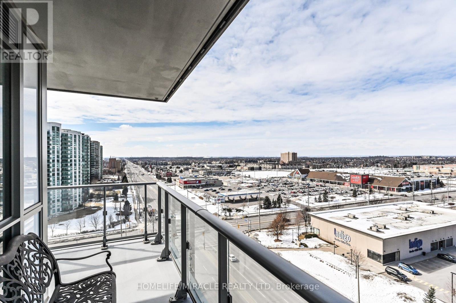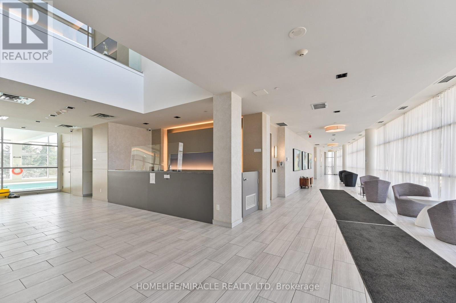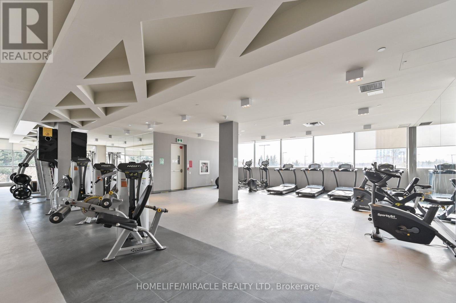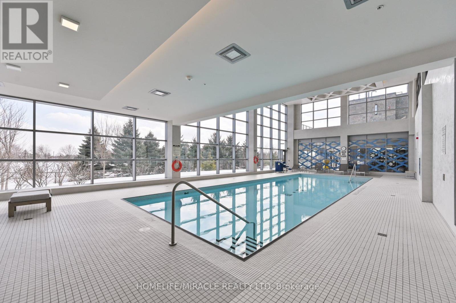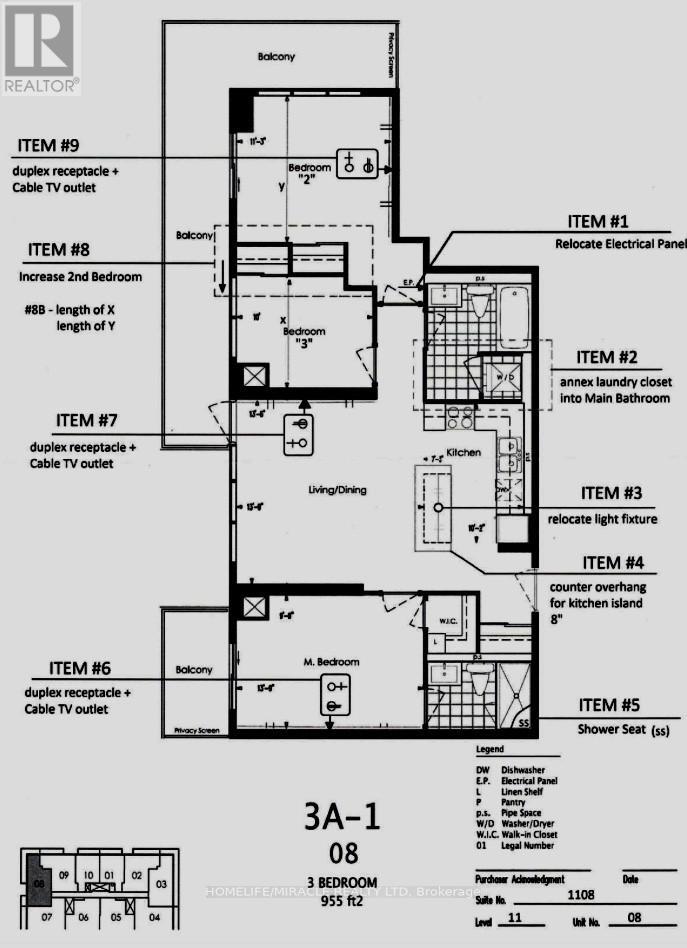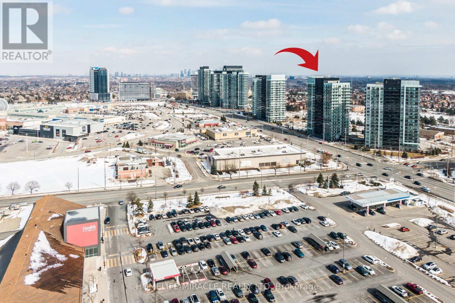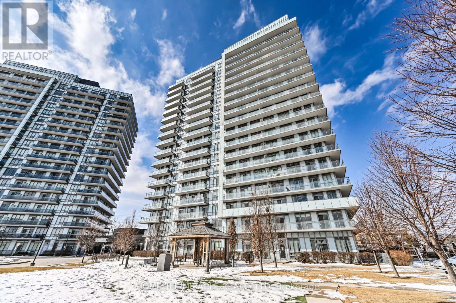1108 - 4655 Glen Erin Drive Mississauga, Ontario L5M 0Z1
$775,000Maintenance, Heat, Water, Common Area Maintenance, Insurance, Parking
$766.13 Monthly
Maintenance, Heat, Water, Common Area Maintenance, Insurance, Parking
$766.13 MonthlyExplore ultimate urban living w/ this exceptional 3 bed, 2 full bathroom corner unit located in the heart of Erin Mills. This large, bright suite boasts modern finishes, an abundance of natural light & an open concept layout perfect for entertaining & everyday living. Ideal for professionals, growing families, downsizing or investors. Key features: spacious kitchen w/ a large island, quartz countertops, S/S appliances & plenty cabinet space, perfect for home cooking & social gatherings. The rare, large wrap-around balcony w/ stunning unobstructed views has 1 access from the main living area & from 1 of the spacious bedrooms. The primary bdrm features a private balcony, ensuite bathroom & walk-in closet. The living area transitions from room to room, offering the perfect blend of comfort & convenience. Bldg Amenities: gym, pool, party room & vis parking. Few minutes from shopping, great schools, comm center, parks, rec fac, hwy, public transit, Erin Mills Go Station & much more. ----Please see drone vid & 3D tour. Luxury of being located in 1 of Mississauga most desirable areas. 24/7 security/concierge, 9" Smooth Ceiling, S/S Stove, Fridge, B/I Dishwasher, B/I Microwave, Updated Stacked Front Load Washer & Dryer. (id:61445)
Property Details
| MLS® Number | W11999616 |
| Property Type | Single Family |
| Community Name | Central Erin Mills |
| AmenitiesNearBy | Hospital, Park, Public Transit, Schools |
| CommunityFeatures | Pet Restrictions, Community Centre |
| ParkingSpaceTotal | 1 |
Building
| BathroomTotal | 2 |
| BedroomsAboveGround | 3 |
| BedroomsTotal | 3 |
| Amenities | Exercise Centre, Party Room, Recreation Centre, Visitor Parking, Storage - Locker |
| Appliances | Dryer, Stove, Washer, Window Coverings, Refrigerator |
| CoolingType | Central Air Conditioning |
| ExteriorFinish | Concrete |
| FireProtection | Security Guard |
| HeatingFuel | Natural Gas |
| HeatingType | Forced Air |
| SizeInterior | 899.9921 - 998.9921 Sqft |
| Type | Apartment |
Parking
| Underground | |
| Garage |
Land
| Acreage | No |
| LandAmenities | Hospital, Park, Public Transit, Schools |
Rooms
| Level | Type | Length | Width | Dimensions |
|---|---|---|---|---|
| Main Level | Living Room | 4.17 m | 4 m | 4.17 m x 4 m |
| Main Level | Dining Room | 4.17 m | 4 m | 4.17 m x 4 m |
| Main Level | Kitchen | 4.08 m | 2.28 m | 4.08 m x 2.28 m |
| Main Level | Primary Bedroom | 3.12 m | 4.07 m | 3.12 m x 4.07 m |
| Main Level | Bedroom 2 | 4.52 m | 3.97 m | 4.52 m x 3.97 m |
| Main Level | Bedroom 3 | 3.13 m | 2.96 m | 3.13 m x 2.96 m |
Interested?
Contact us for more information
Steve Desrosiers Sandhu
Salesperson
821 Bovaird Dr West #31
Brampton, Ontario L6X 0T9

