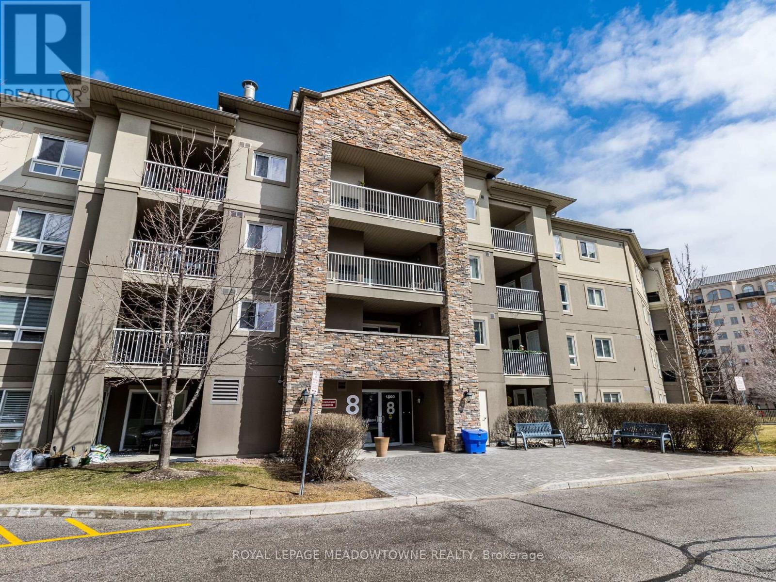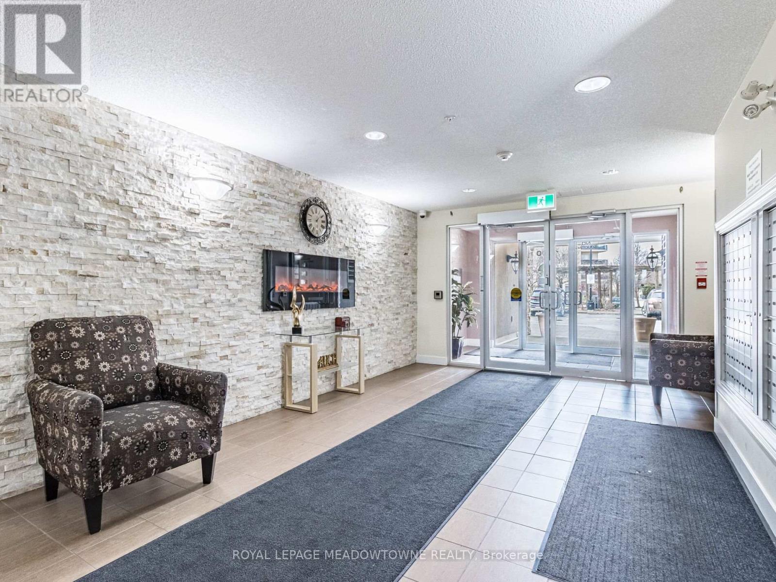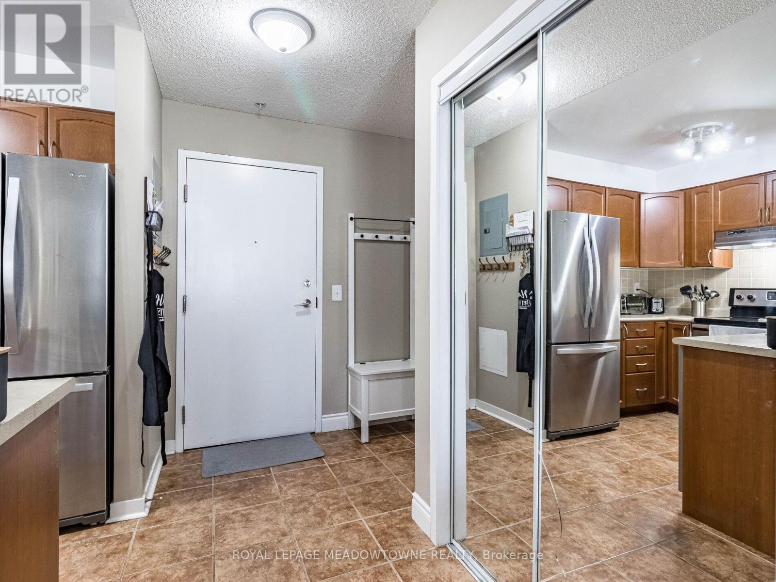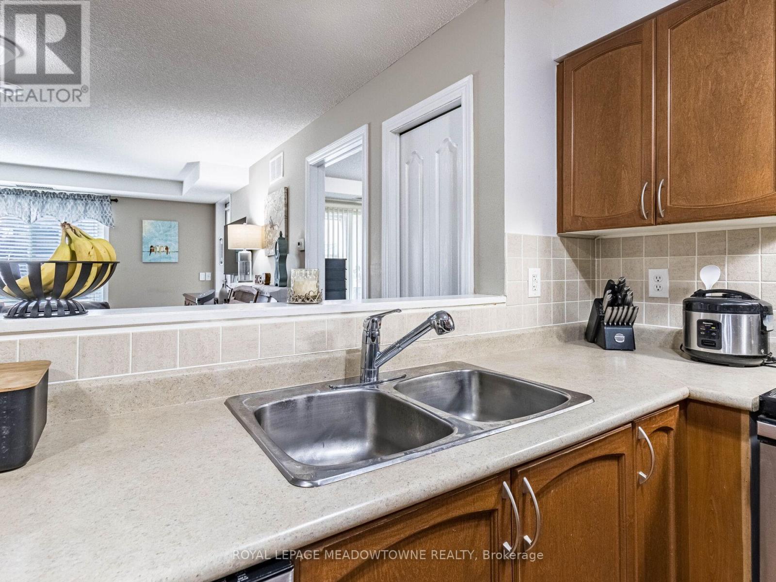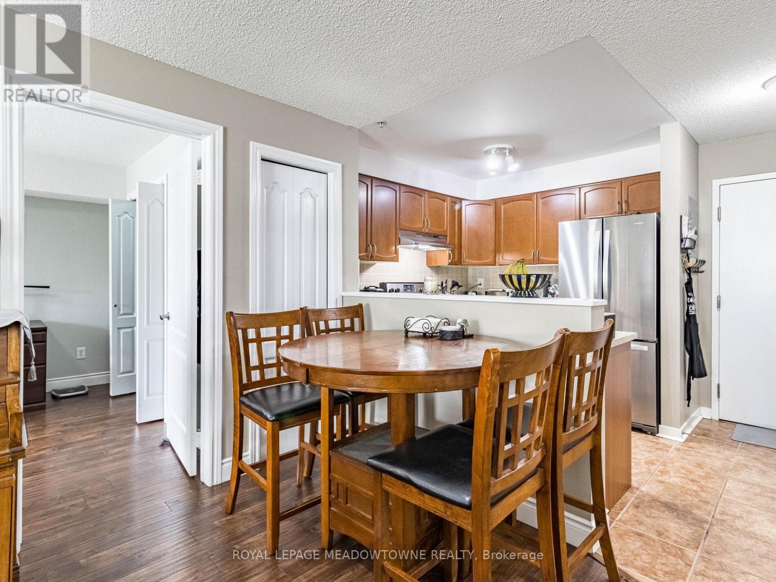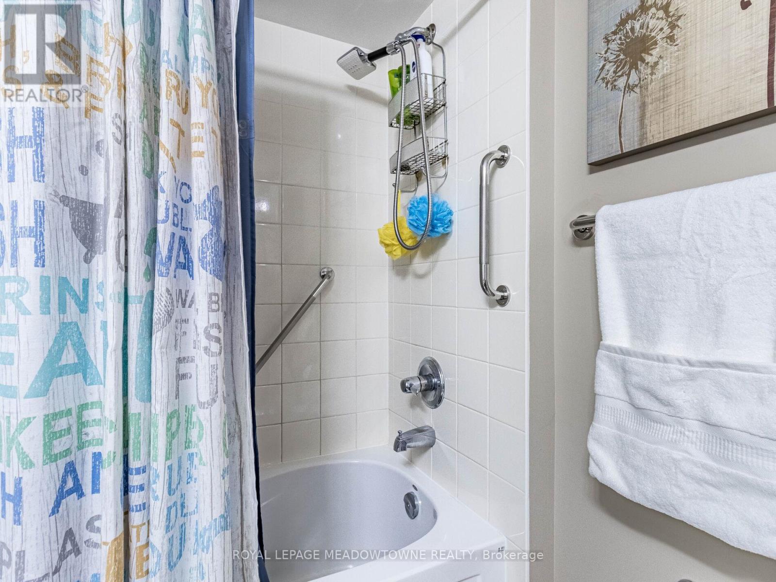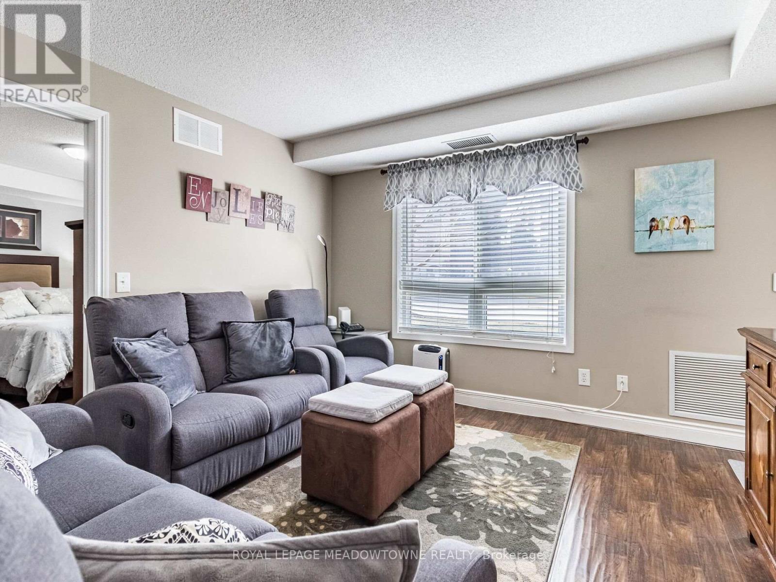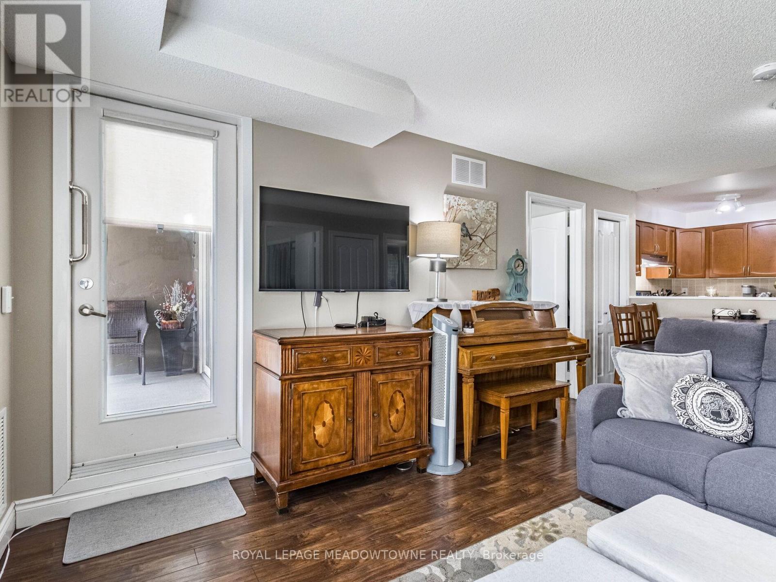1119 - 8 Dayspring Circle Brampton, Ontario L6P 2Z7
$549,900Maintenance, Water, Common Area Maintenance, Insurance, Parking
$755.47 Monthly
Maintenance, Water, Common Area Maintenance, Insurance, Parking
$755.47 MonthlySpacious & Stylish Main-Floor Condo with Patio! Welcome to 1119-8 Dayspring, a beautifully designed 2+1 bedroom, 2 bathroom condo in a sought-after community. This main-floor unit offers added convenience with two walkouts to a patio one from the living room and another from the primary bedroom allowing for seamless indoor-outdoor living. Step inside to find hand-scraped hardwood floors throughout, adding warmth and character to the space. The good-sized kitchen boasts tile flooring, a stylish backsplash, and stainless steel appliances. The open-concept layout flows effortlessly into the bright living and dining areas, perfect for entertaining.The primary bedroom features a walkout to the patio, a walk-through closet, and a 4-piece ensuite for ultimate privacy. A versatile den provides extra space for a home office. Additional highlights include a mirrored coat closet, linen closet, and in-suite laundry for added convenience. Located in a peaceful community surrounded by serene walking trails, this condo is just minutes from Highways 427, 407, 50 & Vaughan, making commuting a breeze. The building offers fantastic amenities, including a party/meeting room, visitor parking, and BBQs are allowed. This unit comes with two parking spots (one underground, one above) and a locker for extra storage. Plus, it's pet-friendly, making it a perfect home for animal lovers. Don't miss this rare opportunity to own a main-floor condo in a prime location schedule your viewing today (id:61445)
Property Details
| MLS® Number | W12081044 |
| Property Type | Single Family |
| Community Name | Goreway Drive Corridor |
| CommunityFeatures | Pet Restrictions |
| Features | Balcony |
| ParkingSpaceTotal | 2 |
Building
| BathroomTotal | 2 |
| BedroomsAboveGround | 2 |
| BedroomsBelowGround | 1 |
| BedroomsTotal | 3 |
| Age | 11 To 15 Years |
| Amenities | Storage - Locker |
| Appliances | Dishwasher, Microwave, Stove, Window Coverings, Refrigerator |
| CoolingType | Central Air Conditioning |
| ExteriorFinish | Stucco |
| FlooringType | Hardwood |
| HeatingFuel | Natural Gas |
| HeatingType | Forced Air |
| SizeInterior | 900 - 999 Sqft |
| Type | Apartment |
Parking
| Underground | |
| Garage |
Land
| Acreage | No |
Rooms
| Level | Type | Length | Width | Dimensions |
|---|---|---|---|---|
| Main Level | Den | 2.62 m | 2.24 m | 2.62 m x 2.24 m |
| Main Level | Kitchen | 2.46 m | 2.45 m | 2.46 m x 2.45 m |
| Main Level | Dining Room | 3.77 m | 1.84 m | 3.77 m x 1.84 m |
| Main Level | Living Room | 3.77 m | 3.72 m | 3.77 m x 3.72 m |
| Main Level | Primary Bedroom | 3.04 m | 3.39 m | 3.04 m x 3.39 m |
| Main Level | Bedroom | 4.22 m | 3.12 m | 4.22 m x 3.12 m |
Interested?
Contact us for more information
Krystle Mitchell-Bryson
Broker
324 Guelph Street Suite 12
Georgetown, Ontario L7G 4B5
Jeff Saldanha
Salesperson
324 Guelph Street Suite 12
Georgetown, Ontario L7G 4B5


