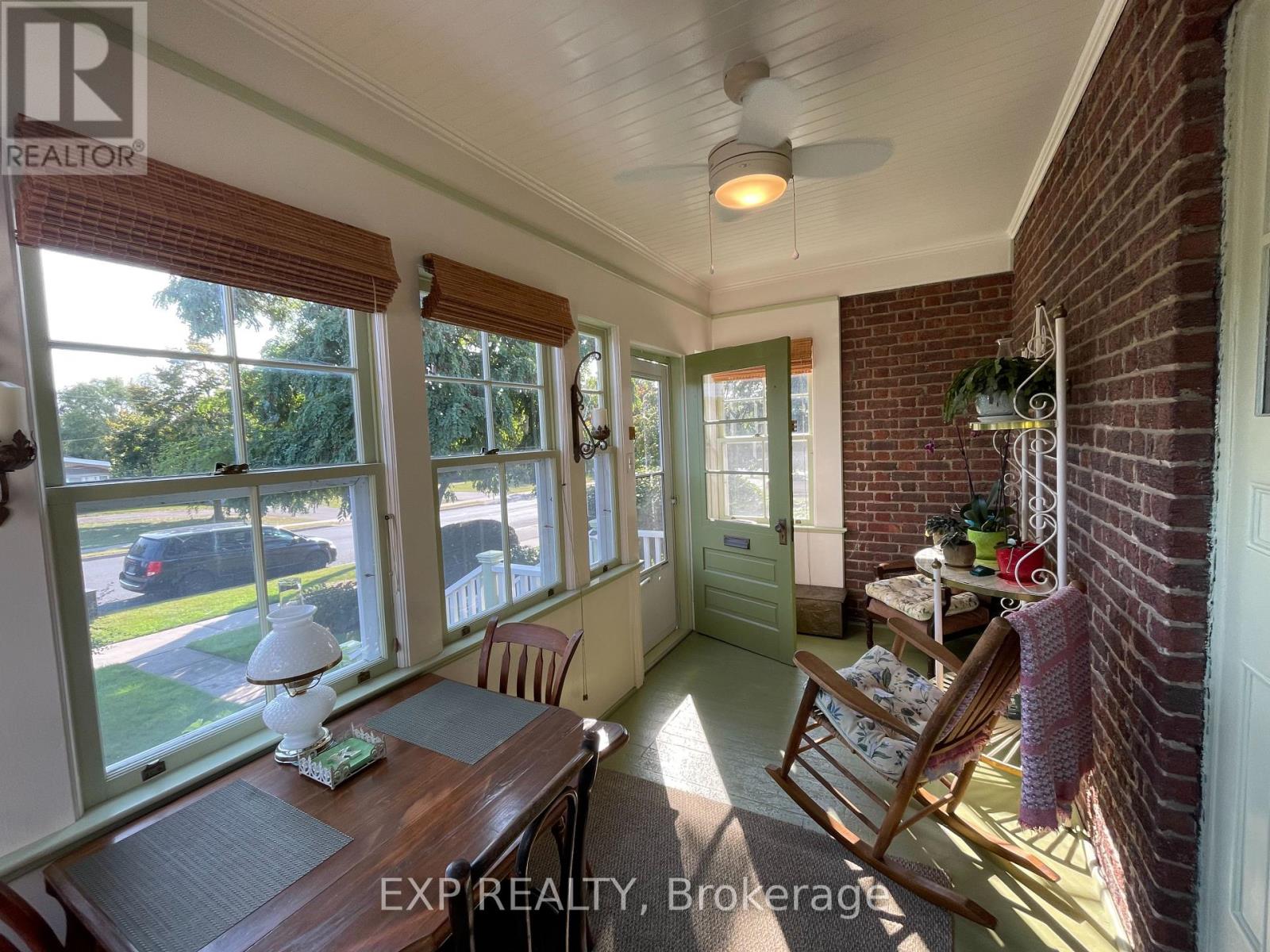112 Palmer Road Belleville, Ontario K8P 4C8
$479,000
The patio is calling for YOU !!This charming and well maintained double brick century home has been lovingly updated while preserving it's historical character and is move in ready. The original fireplace- hardwood floors, banister, baseboards and trim are sure to please. Upstairs all the bedrooms have large closets plus a large walk in linen/hall closet. The bathroom is updated and has double sinks. The backyard has a huge apple tree, beautiful perennial gardens (less work) and a great patio to enjoy the sun. The laundry room is bright and clean as well as the whole basement. There's potential for a den or bedroom and a second bathroom in the basement. The enclosed porch is a great way to start the day watching the sunrise with a coffee. This home is a MUST SEE IN PERSON. (id:61445)
Property Details
| MLS® Number | X12039551 |
| Property Type | Single Family |
| Community Name | Belleville Ward |
| EquipmentType | Water Heater |
| Features | Flat Site, Dry |
| ParkingSpaceTotal | 2 |
| RentalEquipmentType | Water Heater |
| Structure | Porch |
Building
| BathroomTotal | 1 |
| BedroomsAboveGround | 3 |
| BedroomsTotal | 3 |
| Amenities | Fireplace(s) |
| Appliances | Blinds, Dryer, Stove, Washer, Refrigerator |
| BasementDevelopment | Partially Finished |
| BasementType | N/a (partially Finished) |
| ConstructionStyleAttachment | Detached |
| CoolingType | Central Air Conditioning |
| ExteriorFinish | Cedar Siding, Brick |
| FireplacePresent | Yes |
| FireplaceTotal | 1 |
| FoundationType | Stone |
| HeatingFuel | Natural Gas |
| HeatingType | Forced Air |
| StoriesTotal | 2 |
| SizeInterior | 1099.9909 - 1499.9875 Sqft |
| Type | House |
| UtilityWater | Municipal Water |
Parking
| No Garage |
Land
| Acreage | No |
| LandscapeFeatures | Landscaped |
| Sewer | Sanitary Sewer |
| SizeIrregular | 45 X 139.5 Acre |
| SizeTotalText | 45 X 139.5 Acre |
Rooms
| Level | Type | Length | Width | Dimensions |
|---|---|---|---|---|
| Second Level | Primary Bedroom | 3.21 m | 3.77 m | 3.21 m x 3.77 m |
| Second Level | Bedroom 2 | 5.29 m | 2.51 m | 5.29 m x 2.51 m |
| Second Level | Bedroom 3 | 3.18 m | 2.35 m | 3.18 m x 2.35 m |
| Second Level | Bathroom | 1.8 m | 1.3 m | 1.8 m x 1.3 m |
| Basement | Workshop | 2.07 m | 4.84 m | 2.07 m x 4.84 m |
| Basement | Other | 2 m | 3.32 m | 2 m x 3.32 m |
| Basement | Laundry Room | 2.55 m | 3.31 m | 2.55 m x 3.31 m |
| Basement | Utility Room | 4.74 m | 3.7 m | 4.74 m x 3.7 m |
| Main Level | Sunroom | 4.7 m | 2.04 m | 4.7 m x 2.04 m |
| Main Level | Living Room | 4.54 m | 4.72 m | 4.54 m x 4.72 m |
| Main Level | Dining Room | 3.15 m | 3.38 m | 3.15 m x 3.38 m |
| Main Level | Kitchen | 3.62 m | 3.35 m | 3.62 m x 3.35 m |
Utilities
| Sewer | Installed |
Interested?
Contact us for more information
Lisa Hatfield
Salesperson
6-470 King St W Unit 277
Oshawa, Ontario L1J 2K9


































