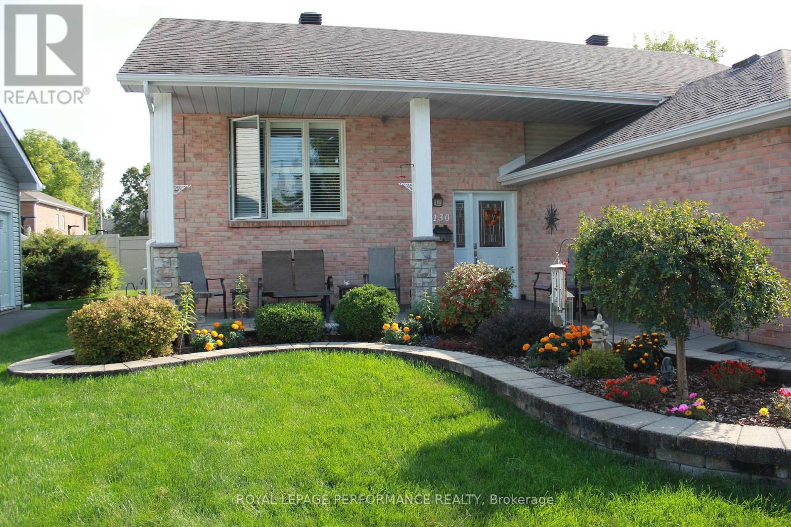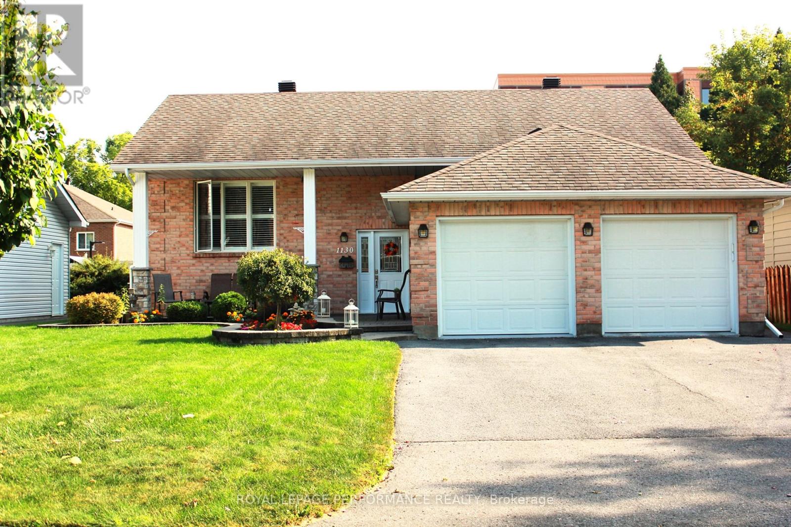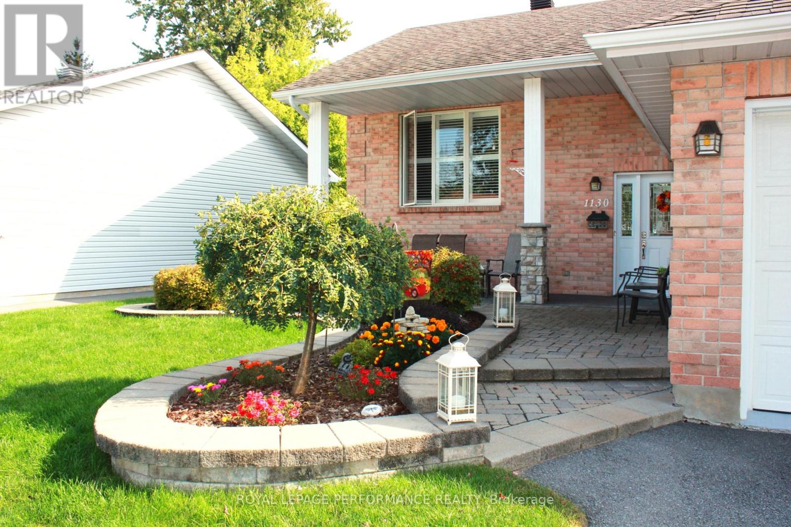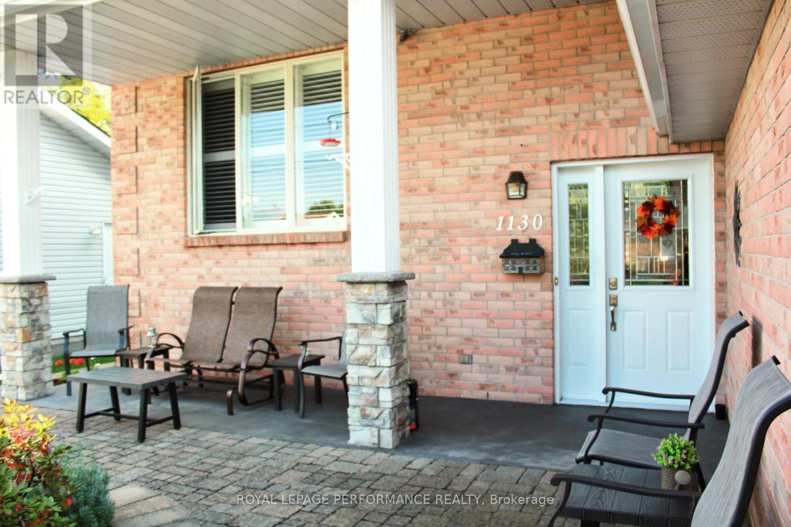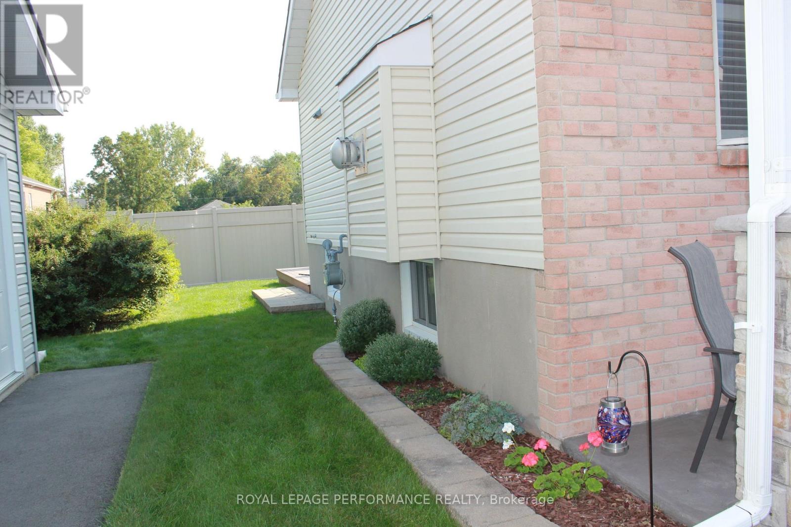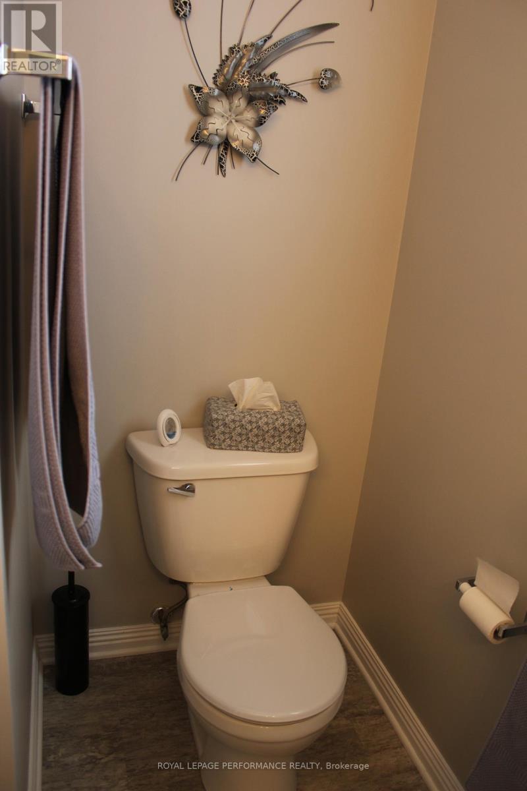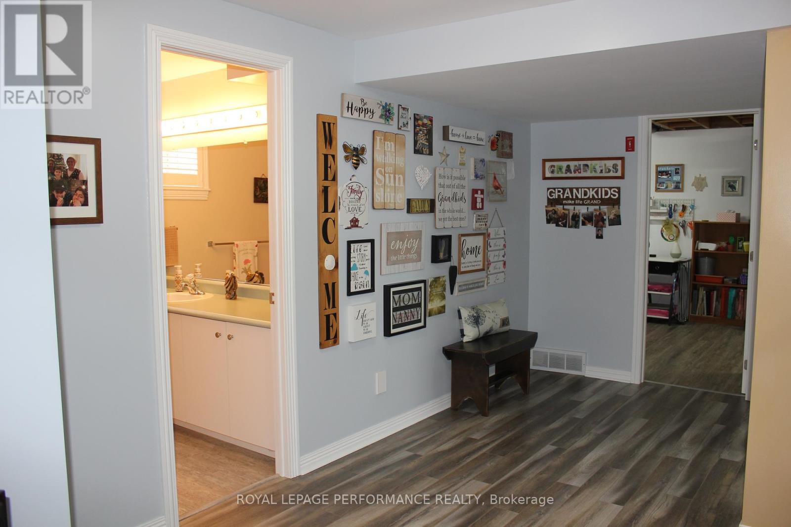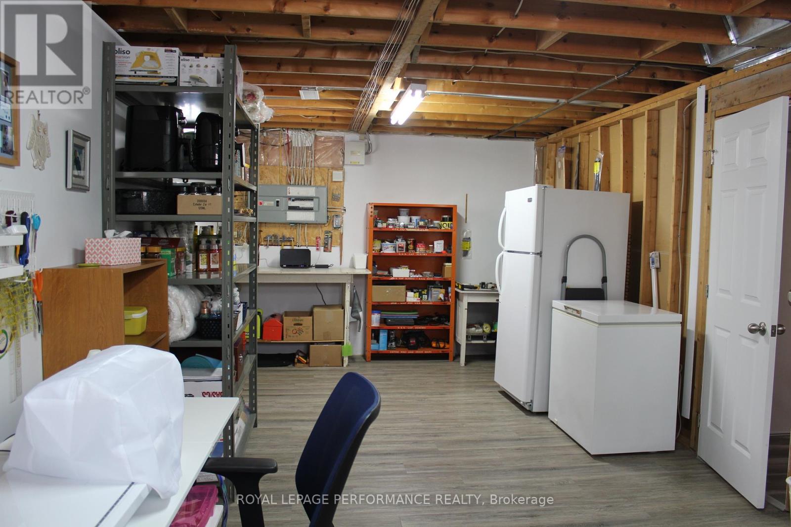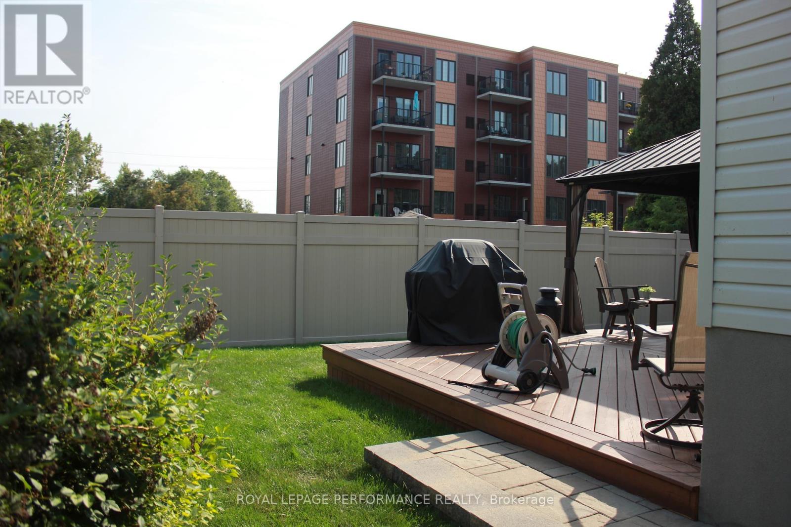1130 Osborne Avenue Cornwall, Ontario K6J 1K9
$565,000
Charming, well maintained 3 bedrooms raised bungalow in desired west end Riverdale. Family friendly neighbourhood with parks, schools, Benson centre and close to shopping & restaurants . Large south facing kitchen overlooks dining area with patio doors to fenced backyard with deck and patio area. Cozy living room with gas fireplace and large front window. On main floor you have 2 bedrooms with primary bedroom having his & her closets, 3 pcs bathroom with walk in shower. Finished basement with rec room, 1 bedroom, 3 pcs bathroom w/walk-in shower, large laundry room with plenty of storage area. Many upgrades over the years. This home is move in ready! (id:61445)
Property Details
| MLS® Number | X12066044 |
| Property Type | Single Family |
| Community Name | 717 - Cornwall |
| Features | Paved Yard, Carpet Free |
| ParkingSpaceTotal | 6 |
| Structure | Patio(s), Deck |
Building
| BathroomTotal | 2 |
| BedroomsAboveGround | 3 |
| BedroomsTotal | 3 |
| Age | 16 To 30 Years |
| Amenities | Fireplace(s) |
| Appliances | Garage Door Opener Remote(s), Central Vacuum, Water Heater, Dishwasher, Dryer, Stove, Washer, Refrigerator |
| ArchitecturalStyle | Raised Bungalow |
| BasementDevelopment | Finished |
| BasementType | Full (finished) |
| ConstructionStyleAttachment | Detached |
| CoolingType | Central Air Conditioning, Air Exchanger |
| ExteriorFinish | Brick, Vinyl Siding |
| FireProtection | Alarm System, Monitored Alarm, Smoke Detectors |
| FireplacePresent | Yes |
| FireplaceTotal | 1 |
| FlooringType | Ceramic |
| FoundationType | Poured Concrete |
| HeatingFuel | Natural Gas |
| HeatingType | Forced Air |
| StoriesTotal | 1 |
| SizeInterior | 1099.9909 - 1499.9875 Sqft |
| Type | House |
| UtilityWater | Municipal Water |
Parking
| Attached Garage | |
| Garage |
Land
| Acreage | No |
| LandscapeFeatures | Landscaped |
| Sewer | Sanitary Sewer |
| SizeDepth | 99 Ft ,8 In |
| SizeFrontage | 57 Ft |
| SizeIrregular | 57 X 99.7 Ft |
| SizeTotalText | 57 X 99.7 Ft |
Rooms
| Level | Type | Length | Width | Dimensions |
|---|---|---|---|---|
| Basement | Family Room | 3.733 m | 4.11 m | 3.733 m x 4.11 m |
| Basement | Bedroom 3 | 3.38 m | 3.75 m | 3.38 m x 3.75 m |
| Basement | Bathroom | 2.43 m | 2.13 m | 2.43 m x 2.13 m |
| Basement | Office | 1.82 m | 2.9 m | 1.82 m x 2.9 m |
| Basement | Laundry Room | 7.5 m | 3.35 m | 7.5 m x 3.35 m |
| Main Level | Kitchen | 6.4 m | 3.35 m | 6.4 m x 3.35 m |
| Main Level | Living Room | 3.96 m | 4.45 m | 3.96 m x 4.45 m |
| Main Level | Bedroom 2 | 3.5 m | 3.627 m | 3.5 m x 3.627 m |
| Main Level | Primary Bedroom | 4.937 m | 23.566 m | 4.937 m x 23.566 m |
| Main Level | Bathroom | 2.5 m | 2.3 m | 2.5 m x 2.3 m |
Utilities
| Cable | Installed |
| Sewer | Installed |
https://www.realtor.ca/real-estate/28129320/1130-osborne-avenue-cornwall-717-cornwall
Interested?
Contact us for more information
Linda Giroux-Daigle
Salesperson
722 Pitt Street, Unit 111
Cornwall, Ontario K6J 3R9


