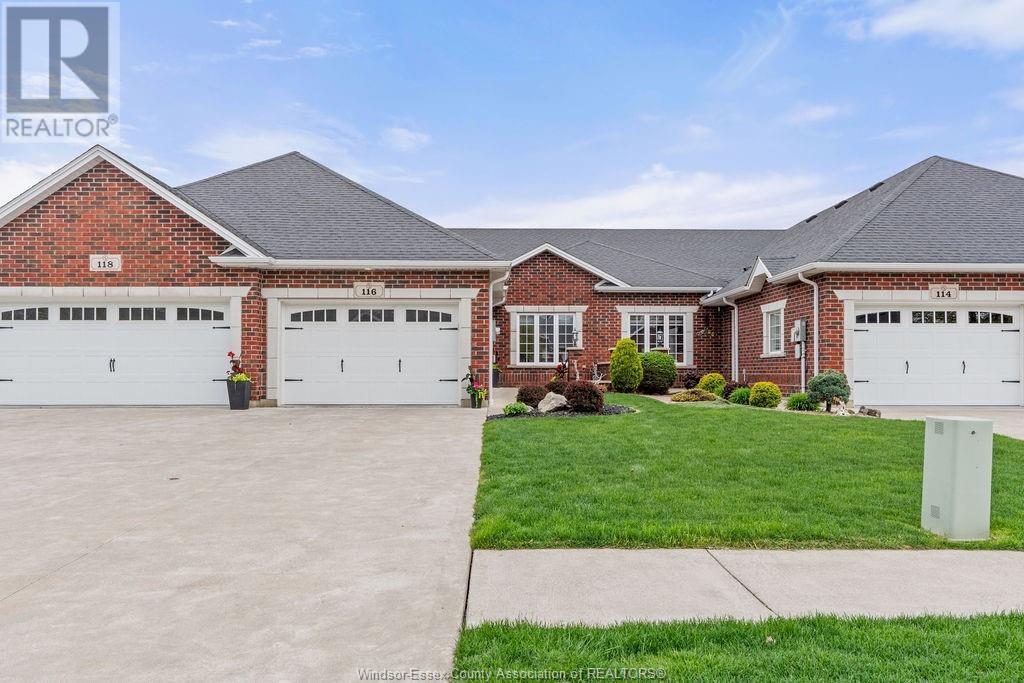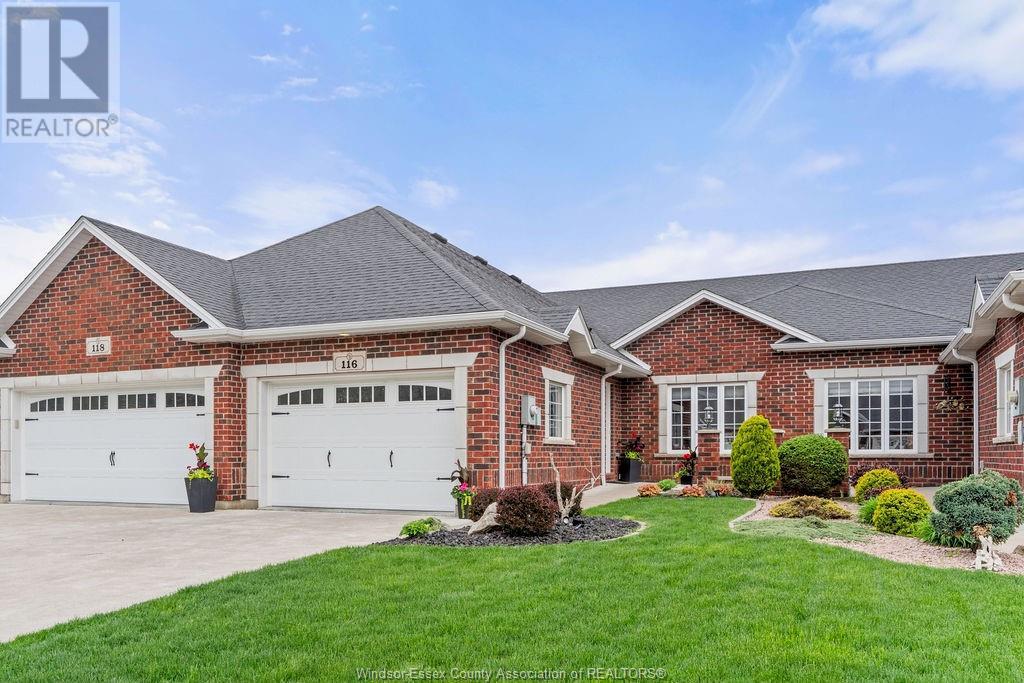116 Kimball Drive Essex, Ontario N8M 0B8
$599,900
If you value a safe and quiet neighbourhood with great neighbours, 116 Kimball could be exactly what you're looking for. This BK Cornerstone townhome built just a walk away from the town of Essex main road offers convenience with it's location and layout. The home features main floor living with kitchen, dining, living room with fireplace, 2 bedrooms (with new flooring, primary w/ ensuite and walk-in closet), laundry and a sun room with hot tub. The lower level is finished with a family room w/ fireplace 2 extra bedrooms and another bathroom. A turnkey place to call home. This property is available for registration of offers, however, no offers will be viewed until May 13th, 2025. Seller reserves the right to accept or reject any & all offers including pre-emptive. (id:61445)
Property Details
| MLS® Number | 25011268 |
| Property Type | Single Family |
| Features | Double Width Or More Driveway, Concrete Driveway, Front Driveway |
Building
| BathroomTotal | 3 |
| BedroomsAboveGround | 2 |
| BedroomsBelowGround | 2 |
| BedroomsTotal | 4 |
| Appliances | Hot Tub, Central Vacuum, Dishwasher, Dryer, Microwave, Refrigerator, Washer |
| ArchitecturalStyle | Ranch |
| ConstructedDate | 2015 |
| ConstructionStyleAttachment | Attached |
| CoolingType | Central Air Conditioning |
| ExteriorFinish | Brick |
| FireplaceFuel | Gas,gas |
| FireplacePresent | Yes |
| FireplaceType | Direct Vent,direct Vent |
| FlooringType | Carpeted, Ceramic/porcelain, Hardwood, Laminate |
| FoundationType | Concrete |
| HeatingFuel | Natural Gas |
| HeatingType | Forced Air, Furnace |
| StoriesTotal | 1 |
| Type | Row / Townhouse |
Parking
| Garage | |
| Inside Entry |
Land
| Acreage | No |
| LandscapeFeatures | Landscaped |
| SizeIrregular | 27.79x169.39 |
| SizeTotalText | 27.79x169.39 |
| ZoningDescription | Fd R1 |
Rooms
| Level | Type | Length | Width | Dimensions |
|---|---|---|---|---|
| Lower Level | 4pc Bathroom | Measurements not available | ||
| Lower Level | Bedroom | Measurements not available | ||
| Lower Level | Storage | Measurements not available | ||
| Lower Level | Utility Room | Measurements not available | ||
| Lower Level | Bedroom | Measurements not available | ||
| Lower Level | Family Room/fireplace | Measurements not available | ||
| Main Level | 4pc Bathroom | Measurements not available | ||
| Main Level | 3pc Ensuite Bath | Measurements not available | ||
| Main Level | Laundry Room | Measurements not available | ||
| Main Level | Bedroom | Measurements not available | ||
| Main Level | Primary Bedroom | Measurements not available | ||
| Main Level | Living Room/fireplace | Measurements not available | ||
| Main Level | Kitchen/dining Room | Measurements not available | ||
| Main Level | Foyer | Measurements not available |
https://www.realtor.ca/real-estate/28265810/116-kimball-drive-essex
Interested?
Contact us for more information
Christopher Toldo
Sales Person
254 Lauzon
Windsor, Ontario N8S 3L6


















































