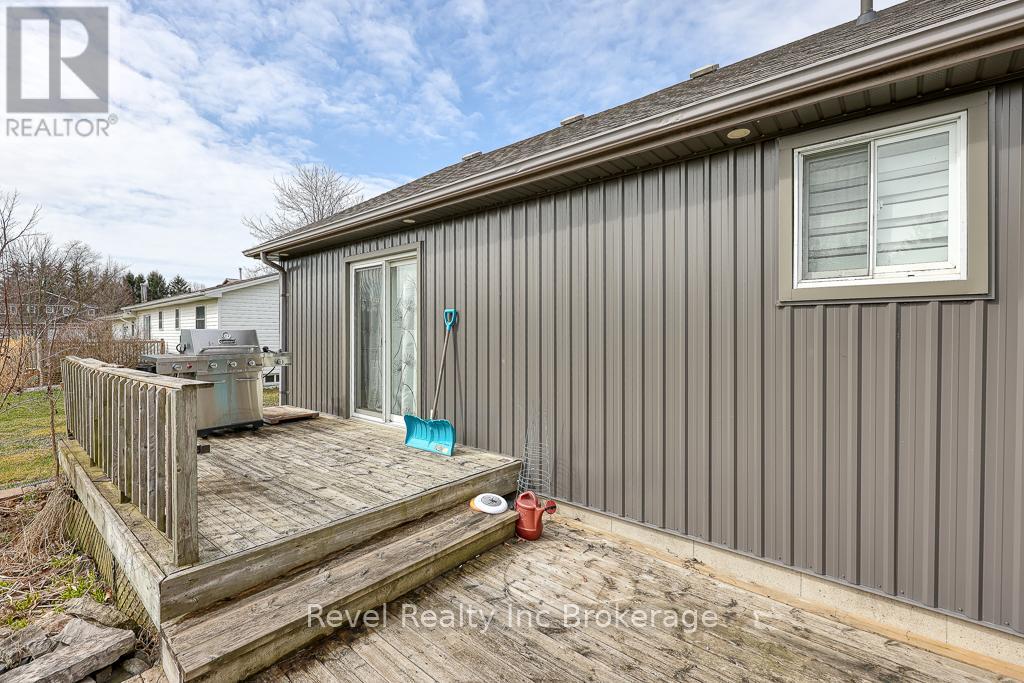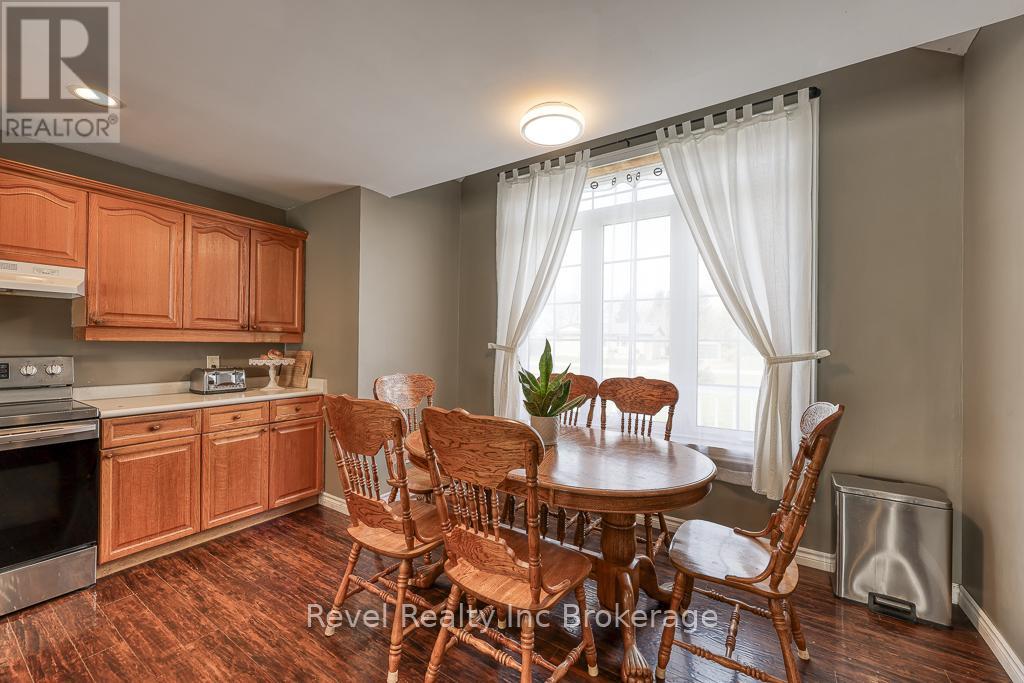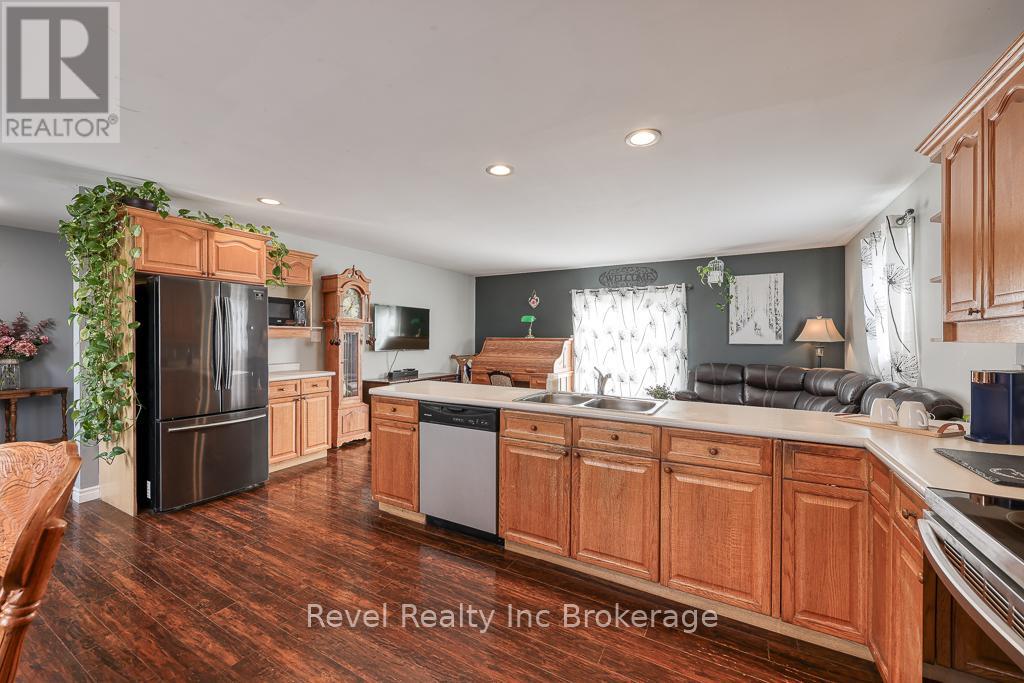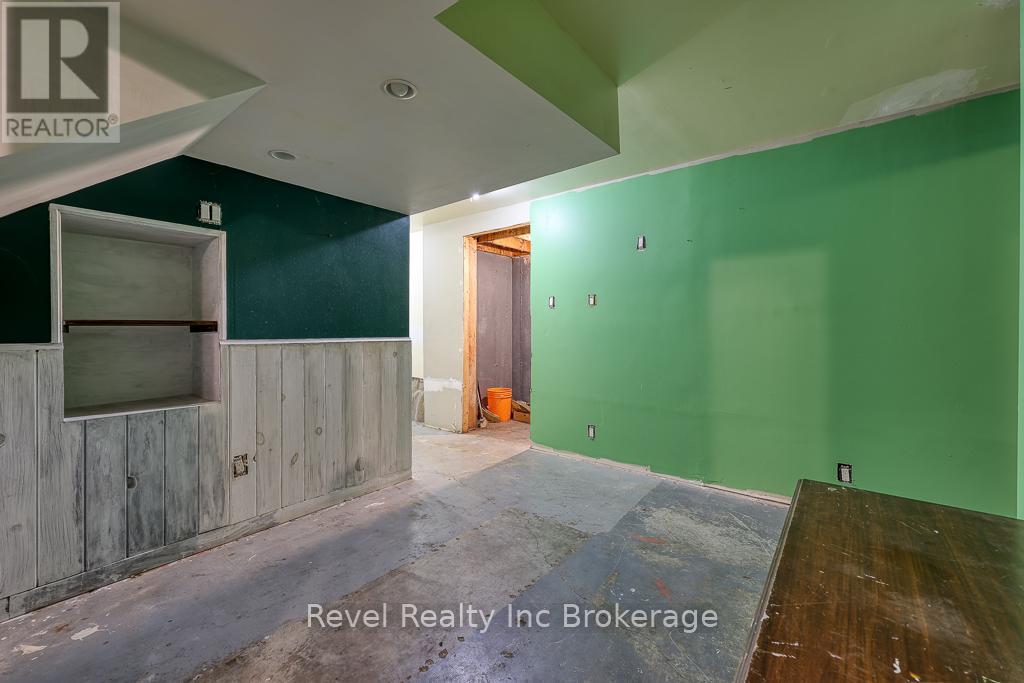11776 Tracey Street Malahide, Ontario N0L 2J0
$629,900
This Home Boasts Curb Appeal! Bright, open-concept bungalow with a lovely front porch. The main floor features a seamless open layout, highlighted by patio doors leading from the living room to a two-tier deck, offering panoramic views of the generous lot measuring 83 x 330 feetjust over half an acrewith a small stream at the back of the property.Enjoy the convenience of main-floor living, complete with a primary bedroom, main-floor laundry, and easy access to a well-designed living area.The partially finished basement includes a roughed-in three-piece bathroom, a recreation room with a gas hookup for a future fireplace, a bedroom, and an additional bonus room.All appliances are included (no rentals), and there is no carpet throughout the home for easy maintenance.Complete with an insulated double-car garage with ample storage space, this property is located in a welcoming communitymaking it an ideal place to call home. (id:61445)
Property Details
| MLS® Number | X12076951 |
| Property Type | Single Family |
| Community Name | Springfield |
| Features | Carpet Free |
| ParkingSpaceTotal | 8 |
Building
| BathroomTotal | 2 |
| BedroomsAboveGround | 3 |
| BedroomsBelowGround | 1 |
| BedroomsTotal | 4 |
| ArchitecturalStyle | Bungalow |
| BasementDevelopment | Partially Finished |
| BasementType | N/a (partially Finished) |
| ConstructionStyleAttachment | Detached |
| CoolingType | Central Air Conditioning |
| ExteriorFinish | Steel |
| FireplacePresent | Yes |
| FireplaceTotal | 1 |
| FoundationType | Concrete |
| HalfBathTotal | 1 |
| HeatingFuel | Natural Gas |
| HeatingType | Forced Air |
| StoriesTotal | 1 |
| SizeInterior | 1100 - 1500 Sqft |
| Type | House |
Parking
| Attached Garage | |
| Garage |
Land
| Acreage | No |
| Sewer | Sanitary Sewer |
| SizeIrregular | 83 X 330 Acre |
| SizeTotalText | 83 X 330 Acre |
| ZoningDescription | R1 |
Rooms
| Level | Type | Length | Width | Dimensions |
|---|---|---|---|---|
| Basement | Other | 1.77 m | 3.42 m | 1.77 m x 3.42 m |
| Basement | Other | 3.31 m | 1.15 m | 3.31 m x 1.15 m |
| Basement | Utility Room | 4.09 m | 1.95 m | 4.09 m x 1.95 m |
| Basement | Bedroom | 3.65 m | 3.22 m | 3.65 m x 3.22 m |
| Basement | Bedroom | 5.16 m | 3.2 m | 5.16 m x 3.2 m |
| Basement | Recreational, Games Room | 7.42 m | 3.28 m | 7.42 m x 3.28 m |
| Main Level | Bathroom | 2.88 m | 3.2 m | 2.88 m x 3.2 m |
| Main Level | Bedroom | 2.6 m | 3.68 m | 2.6 m x 3.68 m |
| Main Level | Bedroom | 3.69 m | 3.21 m | 3.69 m x 3.21 m |
| Main Level | Foyer | 3.64 m | 2.34 m | 3.64 m x 2.34 m |
| Main Level | Kitchen | 5.43 m | 4.51 m | 5.43 m x 4.51 m |
| Main Level | Living Room | 2.68 m | 2.67 m | 2.68 m x 2.67 m |
| Main Level | Living Room | 5.43 m | 3.62 m | 5.43 m x 3.62 m |
https://www.realtor.ca/real-estate/28154477/11776-tracey-street-malahide-springfield-springfield
Interested?
Contact us for more information
Sheila Brooks
Salesperson
111 Huron St
Woodstock, Ontario N4S 6Z6
Katherine Clarke
Salesperson
111 Huron St
Woodstock, Ontario N4S 6Z6







































