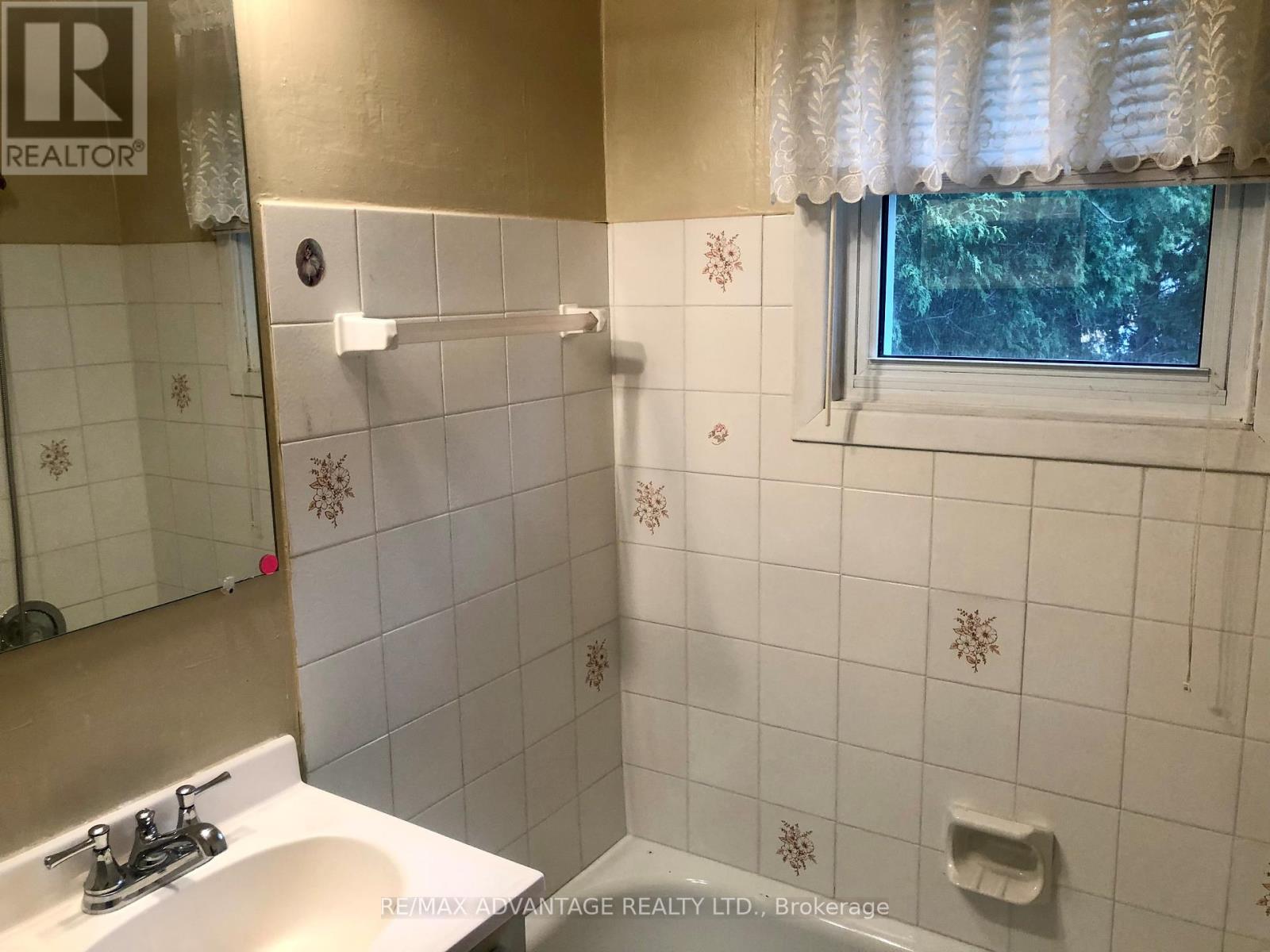1191 Melsandra Avenue London East, Ontario N5Y 4P1
$374,900
Opportunity knocks. First time ever on MLS this gem has been owned by the same family since 1966! This 3 bedroom home sits on an extra large corner lot in an established residential neighbourhood. It needs some TLC but is perfect for someone looking for an affordable home and is handy. This neighbourhood is also seeing some investment, with new and renovated homes popping up. Lots of opportunity to create your own vision (id:61445)
Property Details
| MLS® Number | X12126794 |
| Property Type | Single Family |
| Community Name | East A |
| ParkingSpaceTotal | 2 |
Building
| BathroomTotal | 1 |
| BedroomsAboveGround | 3 |
| BedroomsTotal | 3 |
| Appliances | Dryer, Freezer, Washer |
| BasementDevelopment | Partially Finished |
| BasementType | Full (partially Finished) |
| ConstructionStyleAttachment | Detached |
| ExteriorFinish | Aluminum Siding |
| FoundationType | Unknown |
| HeatingFuel | Natural Gas |
| HeatingType | Forced Air |
| StoriesTotal | 2 |
| SizeInterior | 1100 - 1500 Sqft |
| Type | House |
| UtilityWater | Municipal Water |
Parking
| No Garage |
Land
| Acreage | No |
| Sewer | Sanitary Sewer |
| SizeDepth | 111 Ft ,7 In |
| SizeFrontage | 94 Ft ,3 In |
| SizeIrregular | 94.3 X 111.6 Ft |
| SizeTotalText | 94.3 X 111.6 Ft |
| ZoningDescription | R1-6 |
Rooms
| Level | Type | Length | Width | Dimensions |
|---|---|---|---|---|
| Second Level | Primary Bedroom | 3.88 m | 5.77 m | 3.88 m x 5.77 m |
| Second Level | Bedroom 3 | 5.76 m | 3.58 m | 5.76 m x 3.58 m |
| Lower Level | Recreational, Games Room | 6.22 m | 4.54 m | 6.22 m x 4.54 m |
| Lower Level | Laundry Room | 7.39 m | 2.05 m | 7.39 m x 2.05 m |
| Main Level | Living Room | 4.88 m | 7.97 m | 4.88 m x 7.97 m |
| Main Level | Dining Room | 3.5 m | 2.99 m | 3.5 m x 2.99 m |
| Main Level | Kitchen | 2.89 m | 2.97 m | 2.89 m x 2.97 m |
| Main Level | Bedroom 2 | 4.16 m | 3.86 m | 4.16 m x 3.86 m |
https://www.realtor.ca/real-estate/28265475/1191-melsandra-avenue-london-east-east-a-east-a
Interested?
Contact us for more information
Stacey Dale
Broker

























